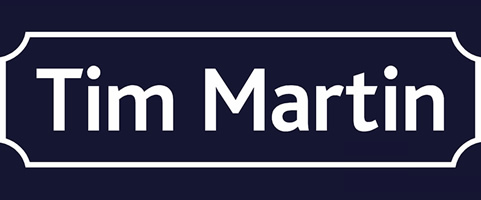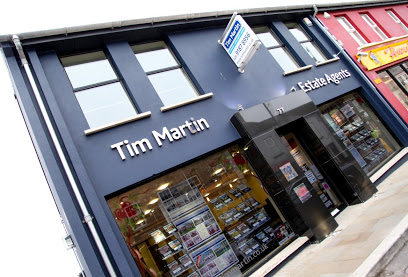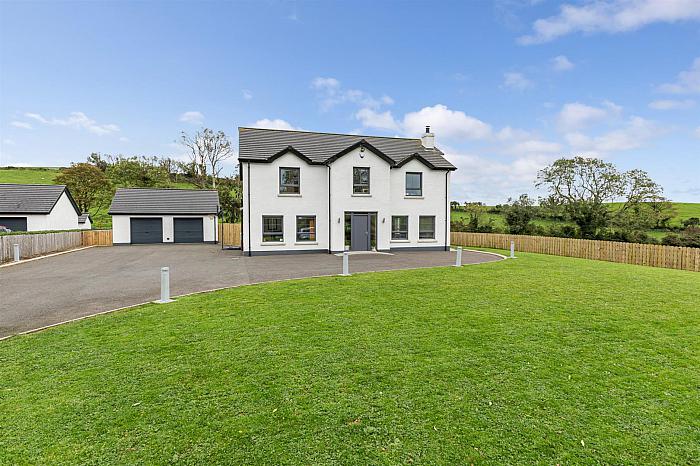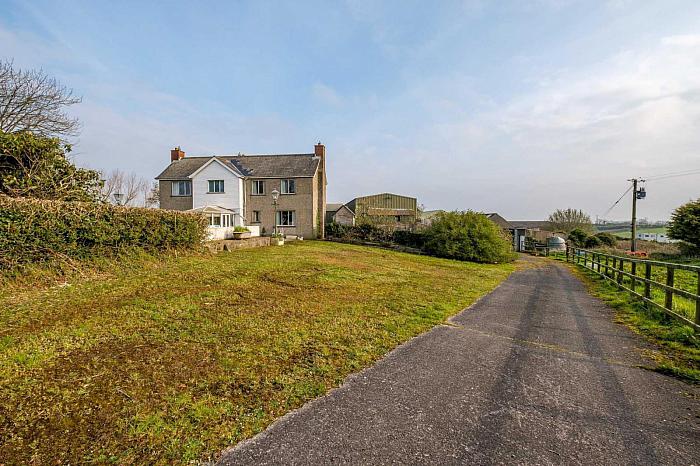-
CONSERVATORY - 3.56 x 3
Tiled floor; fan and light fitting; twin glazed double doors to gardens and patio.
-
LOUNGE - 4.57 x 4.55
Tiled fireplace and hearth with beaten copper canopy; cornice ceiling; 4 wall lights; convector radiator.
-
CLOAKROOM - 3 x 1.55
White suite comprising vanity unit with fitted wash hand basin; cupboards under; close coupled wc; tiled walls; storage space under stairs; fitted mirror.
-
DINING ROOM - 4.57 x 4.27
White marble fireplace and grey marble hearth; cast iron dog grate with log effect gas fire. cornice ceiling; 4 wall lights.
-
LAUNDRY ROOM - 2.84 x 2.64
Single drainer stainless steel sink unit with mixer taps; range of laminate eye and floor level cupboards and drawers; formica worktops; pine tongue and groove and beamed ceiling; tiled floor; part tiled walls; aluminium patio door and glazed side panels to rear yard.
-
KITCHEN - 7.14 x 4.22
1? tub recessed stainless steel sink with chrome swan neck mixer taps; extensive range of laminate eye and floor level cupboards and drawers; matching eye level display cupboards; grey granite worktops; integrated Kenwood dishwasher; pull-out larder unit; integrated fridge; Gorenje microwave oven; blue two oven oil fired Aga; integrated Gorenje double electric ovens in tiled recess; matching 4 ring ceramic hob with natural vent over; range of cupboards and drawers under; high level mantle over; matching island unit with fitted cupboards and drawers; granite worktop; fitted bookshelves; dresser unit with cupboards and drawers; glazed display cupboards and spice drawers and matching bookshelves; suspended ceiling with LED lighting; ceramic flagged floor; part tiled walls; built-in bookcase fully shelved; telephone jack point; tv aerial connection.
-
REAR HALLWAY
Wood laminate floor; wall light; cloak cupboard.
-
FAMILY ROOM - 4.24 x 3.86
Oak fireplace with granite hearth; electric stove; 3 wall lights; cornice ceiling; tv aerial connection.
-
REAR KITCHEN - 7.01 x 2.74
1? tub single drainer stainless steel sink unit with mixer taps; range of laminate eye and floor level cupboards and drawers; formica worktops; plumbed for dishwasher; Belling double electric oven and 4 ring stainless steel hob; extractor unit over; oil fired boiler; tiled floor; part tiled walls; space for fridge / freezer; plumbed for washing machine and space for tumble dryer.
-
SHOWER ROOM - 2.67 x 1.68
Walk-in shower with thermostatically controlled shower and low level disability half doors; low flush wc; pedestal wash hand basin with chrome mono mixer tap; tiled walls; pvc panelled ceiling; Marley extractor fan; non-slip floor; mirrored bathroom cabinet with vanity light over: Pvc pannelled ceiling.
-
FIRST FLOOR / LANDING
Linen cupboard with radiator; hotpress with insulated copper cylinder and immersion heater with power shower pump.
-
BEDROOM 1 - 3.45 x 2.77
Built-in cupboard; vanity unit with fitted wash hand basin; nest of drawers under; strip light with shaver socket over; 2 built-in wardrobes with high level storage cupboards over double divan bed space; two matching bedside nest of drawers.
-
BEDROOM 2 - 4.55 x 3.1
Range of built-in furniture including two wardrobes; vanity unit with Sun King coloured wash hand basin; cupboards under and strip light over; built-in cupboards and matching eye level cupboards.
-
PRINCIPAL BATHROOM - 3.48 x 2.41
White suite comprising Jacuzzi bath with centrally located mixer taps; telephone shower attachment; close coupled wc; pedestal wash hand basin; shower cubicle with Mermaid clad walls with thermostatically controlled shower and fitted sliding shower doors; part Mermaid clad walls; mirror fronted storage cupboard.
-
LINEN CUPBOARD
With radiator; shelved; 600 litre high capacity cylinder (water heated by Aga) with 3 hp pump pressuring all water in the house.
-
BEDROOM 3 - 3.51 x 3.43
Built-in double and triple wardrobe with three mirrored doors; tv aerial connection: telephone connection point.
-
WC - 1.93 x .94
White suite comprising low flush wc; wash hand basin; tiled walls.
-
BEDROOM 4 - 3.61 x 3.1
Double and single built-in wardrobes; cupboards over; built-in bookshelves; vanity unit with blue wash hand basin; cupboards under; mirror and strip light over.
-
BEDROOM 5 - 3.66 x 2.92
Currently used as study.
-
MASTER BEDROOM - 4.34 x 3.68
Double built-in wardrobe with sliding mirrored doors.
-
EN SUITE SHOWER ROOM - 2.54 x .63
Champagne coloured suite comprising tiled shower cubicle with Mira thermostatically controlled shower; sliding shower doors; pedestal wash hand basin; close coupled wc; tiled walls; electric shaver socket; heat store wall heater; extractor fan.
-
OUTSIDE
The property is approached off a shared gravelled drive leading from the county road and back to the county road and providing access to numerous dwellings and agricultural lands, etc.
-
GARDENS
Laid out in lawns and planted with a selection of ornamental and flowering shrubs, fruit trees and spring flowering bulbs. The garden is bordered by semi-mature Ash trees. Two flagged patios are situated to the front of the residence.
-
SWIMMING POOL
Located in the gardens, but is now we understand in a poor condition and not serviceable.
-
OUTBUILDINGS
A substantial range of outbuildings are situated to the rear of the dwelling and are clustered around concrete yards including:-
-
STABLE
Store to side.
-
STABLE.
-
OUTSIDE LOW FLUSH WC
-
WORKSHOP
-
GENERATOR HOUSE
With 100 kva 3 phase generator.
-
OPEN FRONTED GARAGE / WOODSTORE
-
CHEMICAL STORE
-
RANGE OF FORMER VEGETABLE PROCESSING UNIT
-
CANTEEN - 4.01 x 3.94
Single drainer stainless steel sink unit with Instant 3 water heater over; cupboards over and under; economy 7 radiator.
-
GENTS TOILETS - 4.6 x 1.55
Two fitted urinals; low flush wc; Vortex Instant 3 water heater over wash hand basin.
-
CHANGING ROOM - 4.01 x 2.03
Fluorescent light; power points.
-
LADIES TOILET - 3.96 x 1.88
Wash hand basin with water heater; low flush wc; fluorescent light.
-
CANTEEN - 3.94 x 2.97
Single drainer stainless steel sink unit with water heater; cupboards over and under; fluorescent light; power point.
-
OFFICE - 3.02 x 1.45
Fluorescent light; power point; Economy 7 radiator.
-
OFFICE / STORE - 4.45 x 2.97
Range of fitted shelves; light and power points.
-
DISPATCH AREA - 10.97 x 8.31
Wash hand basin with water heater; access to cold stores.
-
COLD STORE 1 - 14.07 x 7.14
Sliding doors at each end; high roof.
-
COLD STORE 2 - 11.38 x 8.81
Fluorescent light; sliding door; power points.
-
COLD STORE 3 - 12.37 x 5.23
Fluorescent light; ip65 water proof power points; sliding door.
-
COLD STORE 4 - 5.89 x 5.82
Fluorescent light; sliding door.
-
FIRST FLOOR LOFT - 8.84 x 7.32
Fluorescent light; sliding door to outside.
-
LARGE LOFT / GAMES ROOM - 11.91 x 9.02
Fluorescent lights; Emergency Exit; non-drip roof; sliding door to dispatch area at first floor level; sliding door to rear concrete yard.
-
Rear Concrete Yard
-
2 STABLES
Light and power points; loft over.
-
LOFT
Light and power points; insulated ceiling; mains electric fencing control unit.
-
STABLE BLOCK - 22.56 x 11.76
Subdivided into 6 stables along one side with fitted drinking troughs; fluorescent lights; storage area to front; potential to add more stables.
-
CUBICLE HOUSE - 18.42 x 13.23
With 64 cubicles
-
SLURRY LAGOON
Enclosed (capaciry of 77,000 gallons) with separate slurry tank (capacity of 77,600 gallons) to rear (both constructed prior to December 2003).
-
CAR PARK - 30 x 35
Previously designed and finished with hard standing for sand school.
-
CONCRETE YARD
To front of stables is a shared yard, allowing access for adjoining stores outside the curtilage of this property and providing access to the laneway leading to the fishery.
-
GRAVELLED LANE
To Fishery:-
-
FISHERY
Approached from gravelled lane with hard standing to side of two ponds. The area around the two sides of the fishery has been extensively constructed with fishing stands to allow access for abled and disabled fishermen/women.
-
AGRICULTURAL LAND
The agricultural lands are subdivided into convenient sized fields, all of which are laid down to grass. The lands are well served by laneways providing good access to the majority of the fields. It is understood that mains water is laid on to these lands. The lands are thought suitable for cutting, grazing or arable purposes.
-
CAPITAL / RATEABLE VALUE
£400,000 Rates Payable = £3134.40 per annum (approx)
-
.
Tim Martin & Company for themselves and for the vendors of this property have endeavoured to prepare these sales details as accurate and reliable as possible for the guidance of intending purchasers or lessees. These particulars are given for general guidance only and do not constitute any part of an offer or contract. The seller and us as agents, do not make any representation or give any warranty in relation to the property. We would recommend that all information contained in this brochure about the property be verified by yourself or professional advisors. Services, fittings and equipment referred to in the sales details have not been tested (unless otherwise stated) and no warranty will be given as to their condition. All measurements contained within this brochure are approximate. Please contact us prior to viewing the property. If there is any point of particular importance to you we would be pleased to provide additional information or make further enquiries. We will also confirm that the property remains available. This is particularly important if you are contemplating travelling some distance to view the property.

































