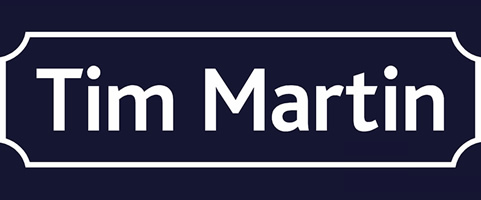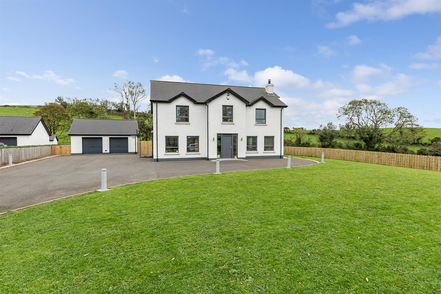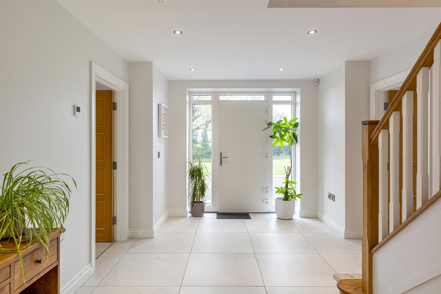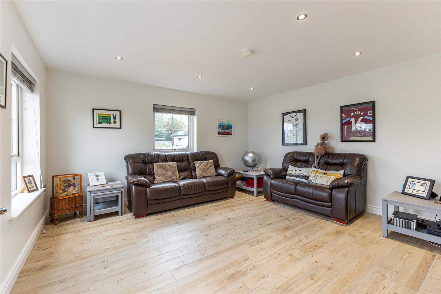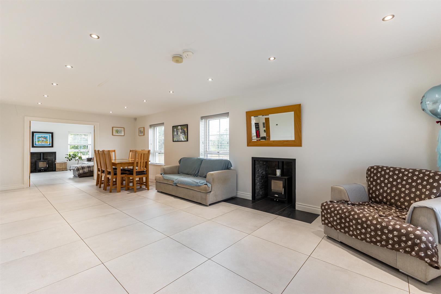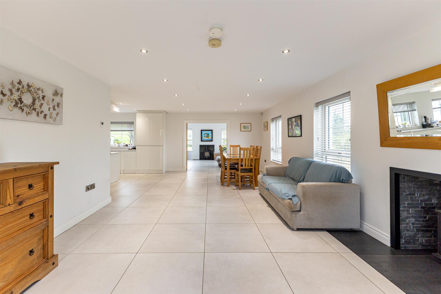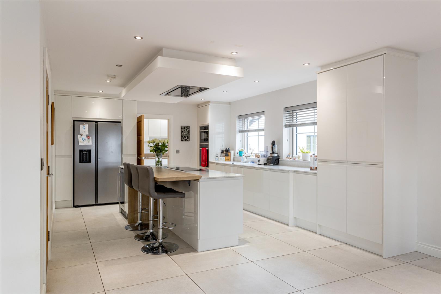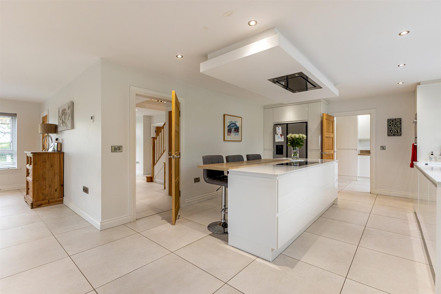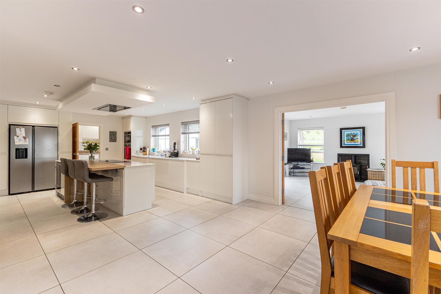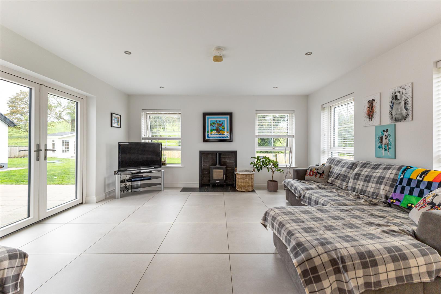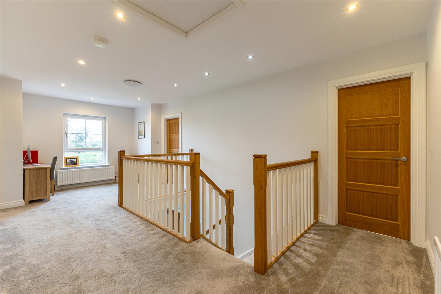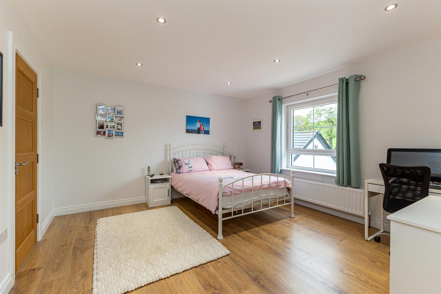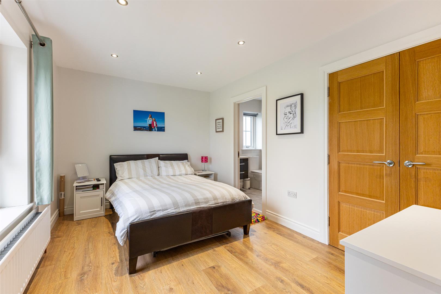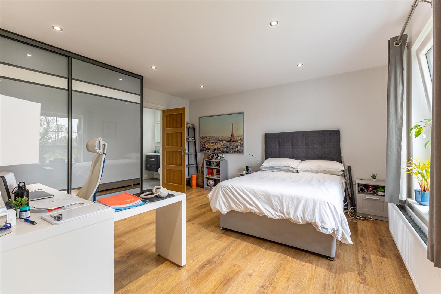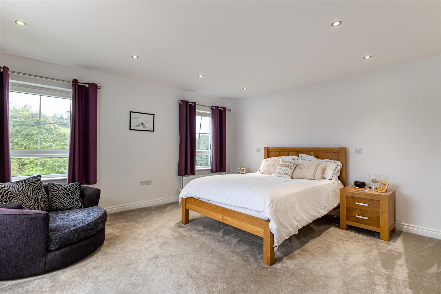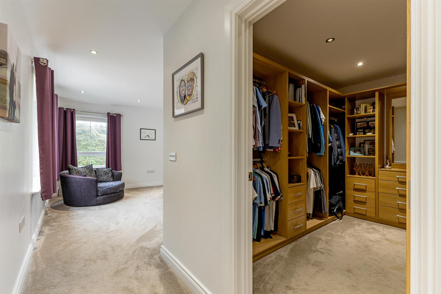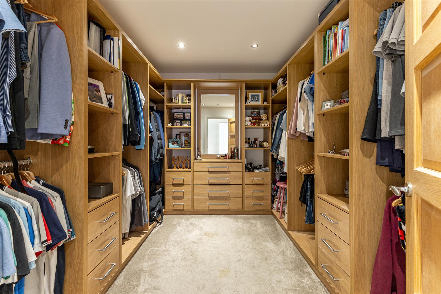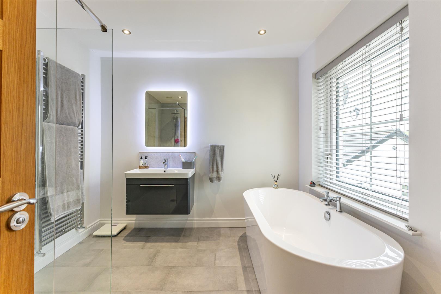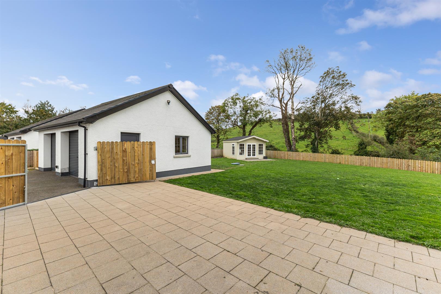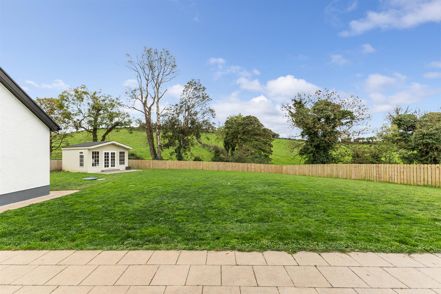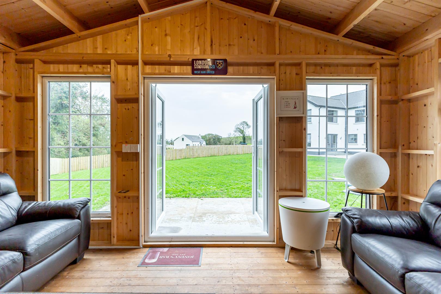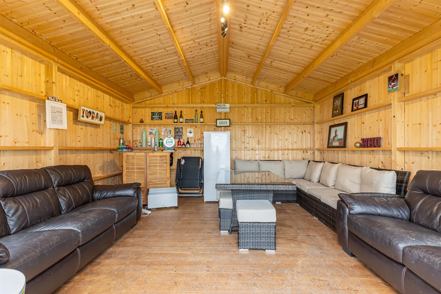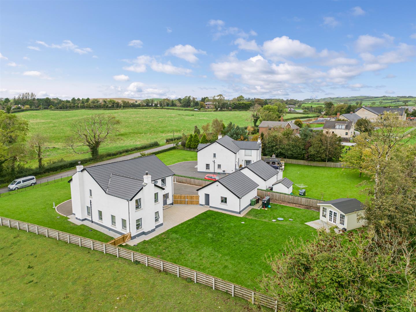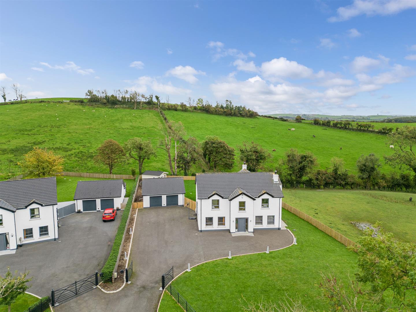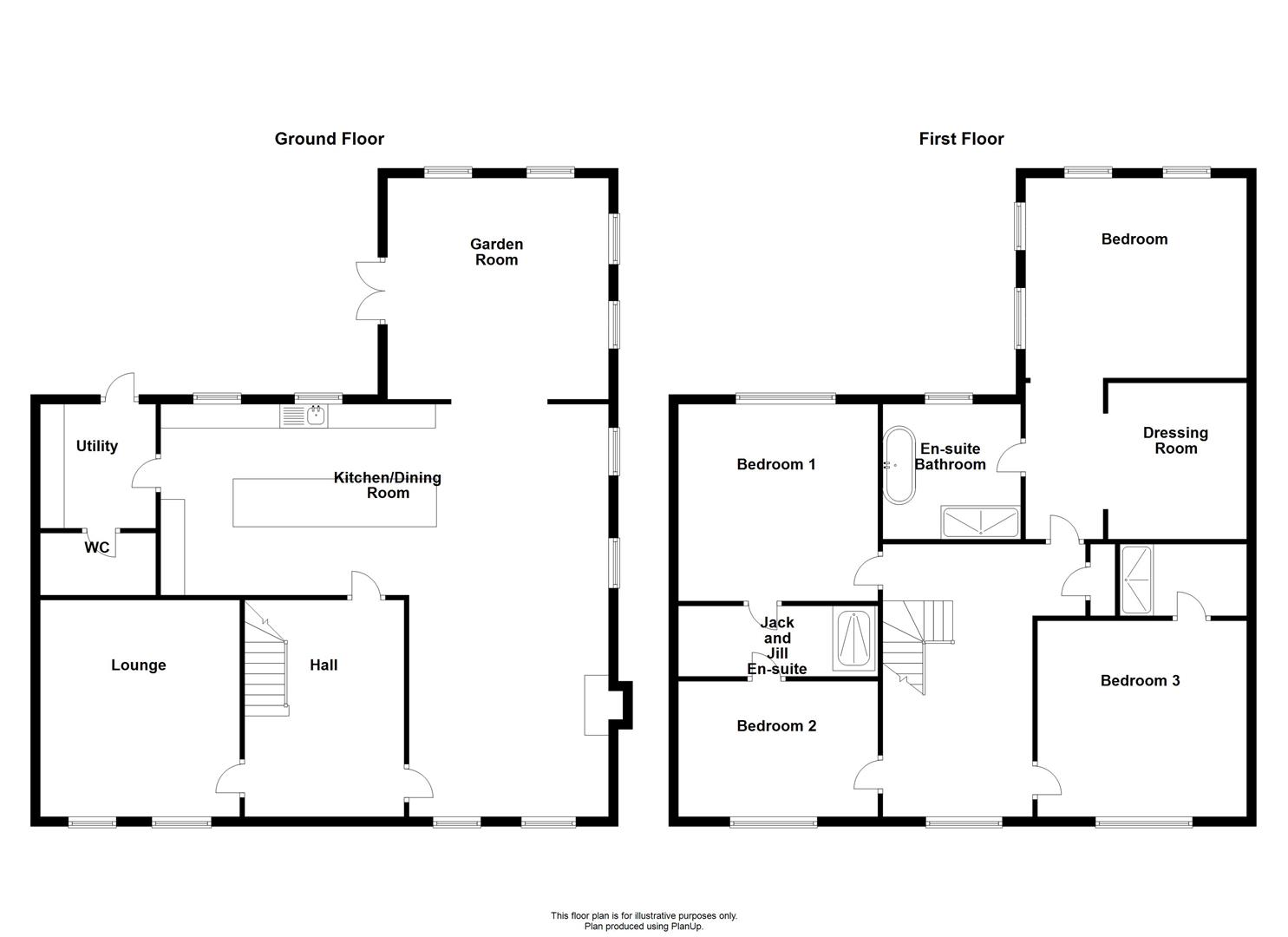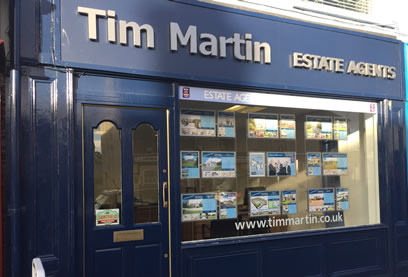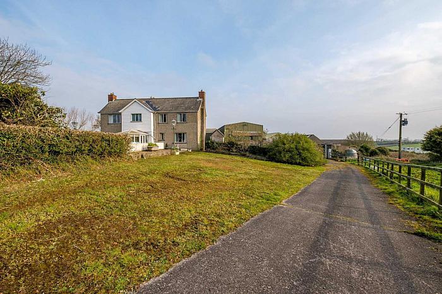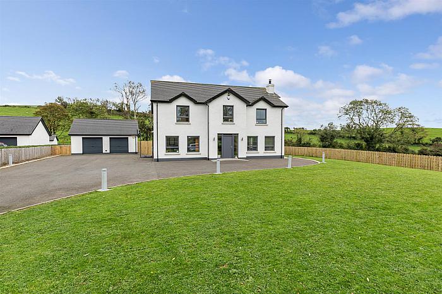Description
We are delighted to present this exceptional modern family residence set in its own grounds extending to almost half an acre, enjoying pleasing views over the surrounding countryside.
The spacious residence, built in recent years, is approached through electrically operated double wrought iron gates leading to the generous bitmac drive and double garage.
Stepping into the warm and welcoming reception hall sets the tone for the entire home. The hallway provides access to the lounge, living room and open plan kitchen / dining, designed for functionality and style. The central island and breakfast bar adds a touch of luxury, with double doors opening to the garden room also with double doors to the patio, seamlessly connecting indoor and outdoor living.
To the first floor, a generous landing, with study area, opens to four bedrooms, with en suite shower rooms, and luxury principal suite with dressing room and bathroom.
The gardens to front and rear are fully enclosed enclosed with estate wrought iron fencing to the front of the property. The spacious rear garden is laid out in lawn, which combined with the flagged patio and delightful summer house, provides a haven for relaxing or entertaining in the summer evenings.
The property is ideally located with easy access to Belfast, Lisburn, Saintfield and Ballynahinch, with a good selection of sporting and community centres close by including Rockmount and Temple Golf Clubs and Sports centres in Carryduff and Saintfield.
Features
- Exceptional Modern Family Residence set on circa 0.45 acre
- Generous Lounge, Living Room and Garden Room
- Modern Open Plan Kitchen / Dining Room
- Four Bedrooms with En Suite Shower Rooms
- Principal Suite with En Suite Bathroom and Dressing Room
- Positive Air Flow System and Category 5 Wiring Throughout
- Zonal Controlled Underfloor Heating Throughout the Ground Floor
- Spacious Gardens To Front And Rear with Summer House
- Double Garage with Electric Doors and Floor Loft Over
- Easy Access To Belfast, Lisburn, Saintfield and Ballynahinch
Accommodation
-
Reception Hall
Ceramic flagged floor; cloak cupboard; LED lighting.
-
Lounge - 4.45m x 4.17m (14'7 x 13'8 )
Ceramic tiled floor; tv aerial and telephone connection point; LED spotlight.
-
Living Room - 4.52m x 4.17m (14'10 x 13'8 )
Inglenook fireplace with Stanley enclosed multi fuel stove and slate heart; ceramic flagged floor; open plan to:-
-
Kitchen / Dining Room - 9.35m x 3.99m (30'8 x 13'1 )
Excellent range of white high gloss eye and floor level cupboards and drawers incorporating compound sink with mono mixer tap; quartz worktop; integrated Neff dishwasher; Neff oven and combi oven; space and plumbing for American fridge / freezer; matching island unit with integrated formica breakfast bar; Neff 4 ring induction hob with Airforce stainless steel extractor unit and light; ceramic flagged floor; LED lighting.
-
Garden Room - 4.62m x 4.62m (15'2 x 15'2 )
Inglenook fireplace with Stanley multi fuel stove with slate hearth; glazed double doors to patio and rear garden; tv aerial and telephone connection point; ceramic flagged floor; LED lighting.
-
Laundry Room - 2.59m x 2.41m (8'6 x 7'11)
Range of white high gloss cupboards; single drainer stainless steel sink unit with swan neck mixer tap; plumbed and space for washing machine; ceramic flagged floor; LED lighting; door to rear garden.
-
WC
White suite comprising corner vanity unit with wash hand basin and chrome mono mixer tap; tiled splashback; close coupled wc; ceramic tiled floor; LED lighting.
-
Storage Cupboards
With Kingspan Albion pressurised hot water tank.
-
Stairs to First Floor
-
Landing - 6.81m x 3.30m (22'4 x 10'10)
Study area.
-
Bedroom 1 - 4.17m x 3.99m (13'8 x 13'1)
Double built-in wardrobe; wood laminate floor.
-
Jack and Jill Ensuite Shower Room - 2.64m x 1.47m (8'8 x 4'10)
White suite comprising rectangular tiled shower cubicle with thermostatically controlled shower unit and telephone shower attachment; floating vanity unit with wash hand basin and chrome mono mixer tap; drawer under; illuminated mirror over; close coupled wc; chrome heated towel radiator; ceramic tiled floor.
-
Bedroom 2 - 4.17m x 2.82m (13'8 x 9'3)
Double built-in wardrobe; wood laminate floor.
-
Bedroom 3 - 4.37m x 4.17m (14'4 x 13'8 )
Double built-in wardrobe with opaque mirrored sliding doors; LED spotlights; wood laminate flooring.
-
En Suite Shower Room - 2.64m x 1.50m (8'8 x 4'11)
White suite comprising rectangular tiled shower cubicle with thermostatically controlled shower unit and telephone shower attachment; floating vanity unit with wash hand basin and chrome mono mixer tap; drawer under; illuminated mirror over; close coupled wc; chrome heated towel radiator; ceramic tiled floor.
-
Linen Cupboard
Shelved.
-
Principal Suite
-
Bedroom - 4.65m x 4.17m (15'3 x 13'8)
5 amp lamp sockets; tv aerial connection point; LED spotlights.
-
Dressing Room - 3.38m x 2.90m (11'1 x 9'6)
Range of open fronted clothes rails; storage shelves; drawers with matching dressing table with illuminated mirror over; LED lighting.
-
En Suite Bathroom - 2.84m x 2.82m (9'4 x 9'3 )
White suite comprising freestanding bath with centrally located chrome pillar mixer taps; rectangular tiled shower cubicle with thermostatically controlled shower and telephone shower attachment with adjustable and rain heads; glass shower panel; floating vanity unit with wash hand basin and chrome mono mixer tap; illuminated mirror over; close coupled wc; chrome heated towel radiator; ceramic tiled floor; LED spotlights.
-
Summer House - 4.57m x 4.57m (15'0 x 15'0)
Light and power.
-
Outside
Front and rear garden laid out in lawn and fully enclosed with estate fencing; dog shower; hot and cold water taps; electric gates to front (also operated by phone)
-
Double Garage
Electric roller doors; with fully floored loft; light and power.
-
Capital / Rateable Value
£340,000. Rates Payable = £2958.00 per annum (approx)
-
Tenure
Freehold
