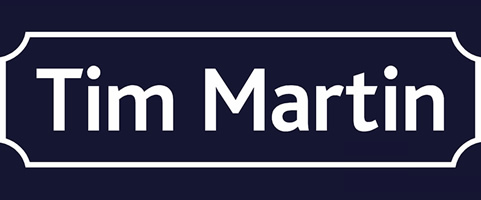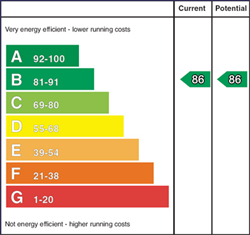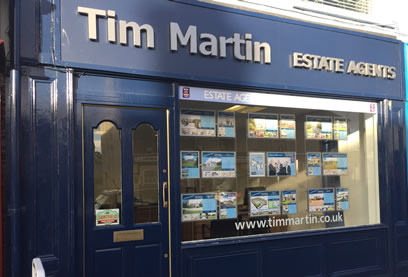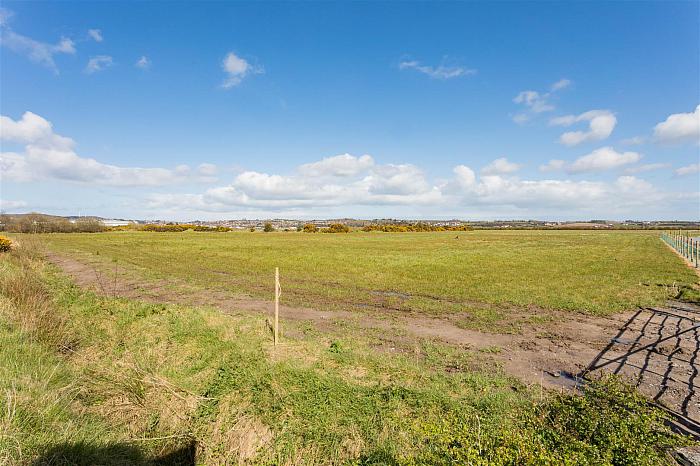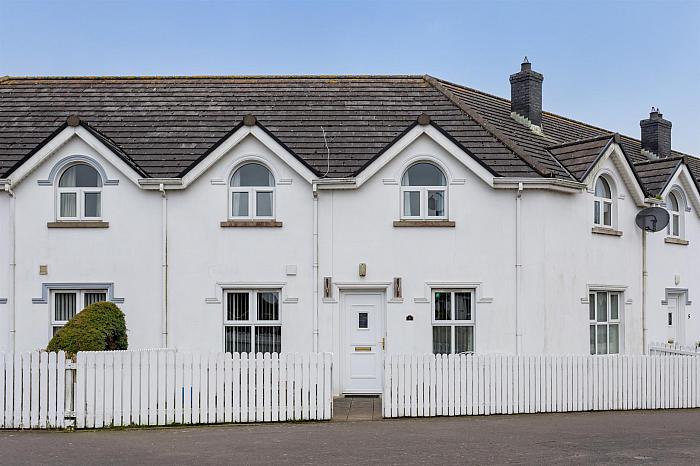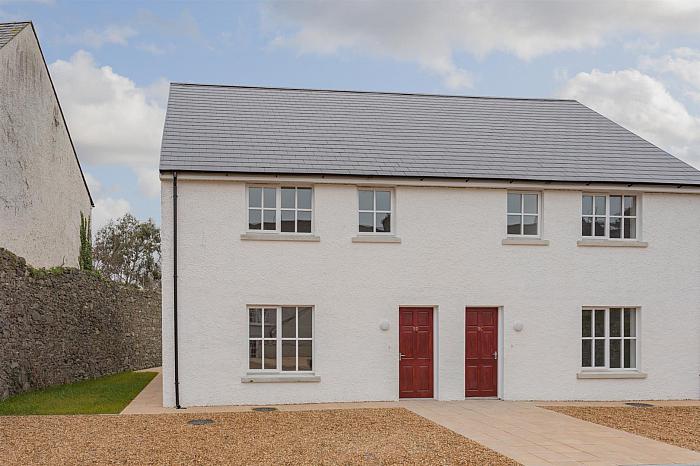Description
Tucked away in a private, secluded courtyard style development, these newly built semi-detached houses are situated in the heart of Killyleagh village, close to Strangford Lough, Killyleagh Castle and a range of café´s, restaurants, and shops.
Boasting a fantastic finish throughout with superbly appointed accommodation, the properties will appeal to a wide range of purchasers. The properties are fitted with oil fired central heating, double glazed wooden framed windows, and a very high level of insulation to ensure running costs are minimal.
The ground floor comprises of a bright and spacious lounge, a modern fitted kitchen with casual dining area, utility room and separate WC. There are four spacious bedrooms located over the first and second floors with the master bedroom on the second floor benefiting from an en suite shower room, whilst there is a modern fitted bathroom featuring a bath and shower on the first floor.
Outside, the property enjoys a driveway to the front with ample car parking space and a patio area and garden to the rear, all of which are partially enclosed by original stone walls. The property comes with a 10-year structural guarantee through ACHI Advantage.
Everything that Killyleagh has to offer is on your doorstep, including local boutiques, coffee shops and eateries, whilst Strangford Lough is only a short stroll away, where you can enjoy a fantastic range of water sports and coastal walks. Delamont Country Park and Finnebrogue Woods with Fodder Farm Shop and Cafe are a short drive away, offering beautiful walking trails and seasonal events, for all ages. For those wishing to commute, Downpatrick, Newtownards, Dundonald and Belfast are all easily accessible by both car and public transport.
Features
- Newly Built Semi Detached Home Set In A Courtyard Style Development
- Beautifully Finished Throughout
- Four Excellent Sized Bedrooms With Master Ensuite
- Spacious Lounge With Natural Oak Real wood Flooring
- Modern Fitted Kitchen With Casual Dining Area
- Utility Area With Separate WC
- Principle Bathroom With Modern Fitted White Suite
- Oil Fired Central Heating And Double Glazing
- Driveway To The Front And Gardens To The Rear
- Situated In The Heart Of Killyleagh Village
Accommodation
-
BRIEF SPECIFICATION
ExternalExternal Walls Traditional Build With Painted Pebble Dash ExteriorRoof Slate TiledWindows Double Glazed Windows In Wooden FramesExternal Doors WoodenDriveway Stone Standing Area For 2 Cars At Front Of Each House Lighting External Lighting To Front Door AreaGardens Paved Patio Area And Gardens Top SoiledInternalHeating Oil Fired Central Heating With Oil Fired Boiler And Bunded Oil Tank.Doors Contemporary Oak Finished Internal Fire Proofed Doors Throughout, Fitted With Quality Chrome Or Brass Door Furniture And Door Closures/Intumescent Fire Protection.Skirting / Architraves5? Moulded Edge Skirting And 3? Architrave Painted In White Gloss Painted.?????? Paintwork Internal walls And Ceilings Painted With Emulsion Paint.Detectors Mains Smoke And Carbon Monoxide Sensors Will Be Fitted.Electrical A comprehensive Range Of Electrical Sockets, Switches, TV And Telephone Points Will Be Installed Insulation High Standard of Floor, Wall And Loft Insulations To Ensure Minimum Heat Loss, In Line With Current Building Control Requirements.Flooring Carpet - Hall, Stairs, Landing, Lounge And Bedrooms Tiled - Kitchen, Utility And WC Laminate - First Floor Bathroom And Second Floor En Suite
-
ENTRANCE HALL
-
LOUNGE - 5.13 x 4.78
Ample power points; tv aerial connection points; under stairs storage cupboard.
-
KITCHEN / DINING AREA - 5.79 x 3.53
Modern fitted kitchen (to be fitted) with an excellent range of high and low level cupboards and drawers, incorporating single drainer stainless steel sink unit; integrated cooker/hob and extractor fan over; space for fridge/freezer.
-
UTILITY ROOM - 2.54 x 2.44
Space and plumbing for washing machine; access to side/rear; porcelain tiled floor.
-
WC - 2.57 x 1.22
Modern white suite (to be fitted) comprising wc and wash hand basin.
-
FIRST FLOOR LANDING
Potential study area.
-
HOTPRESS
-
BEDROOM 1 - 3.71 x 3.07
Ample power points; tv aerial connection point.
-
BATHROOM - 2.72 x 1.98
Modern white suite (to be fitted) comprising bath; separate shower; wc and wash hand basin.
-
BEDROOM 2 - 3.51 x 2.64
Ample power points; tv aerial connection point.
-
BEDROOM 3 - 3.51 x 3.05
Ample power points; tv aerial connection point.
-
STAIRS LEADING TO:-
-
BEDROOM 4 - 4.39 x 3.66
Ample power points; tv aerial connection points; access to under eaves storage; Velux window.
-
EN SUITE SHOWER ROOM - 3.81 x 1.07
Modern white suite comprising, separate shower cubicle; wc; pedestal wash hand basin.
-
OUTSIDE
Driveway to front; dedicated parking for 2/3 cars; paved patio area; gardens to rear laid out in lawn and partially enclosed by original stone walls.
-
.
Tim Martin & Company for themselves and for the vendors of this property have endeavoured to prepare these sales details as accurate and reliable as possible for the guidance of intending purchasers or lessees. These particulars are given for general guidance only and do not constitute any part of an offer or contract. The seller and us as agents, do not make any representation or give any warranty in relation to the property. We would recommend that all information contained in this brochure about the property be verified by yourself or professional advisors. Services, fittings and equipment referred to in the sales details have not been tested (unless otherwise stated) and no warranty will be given as to their condition. All measurements contained within this brochure are approximate. Please contact us prior to viewing the property. If there is any point of particular importance to you we would be pleased to provide additional information or make further enquiries. We will also confirm that the property remains available. This is particularly important if you are contemplating travelling some distance to view the property.
