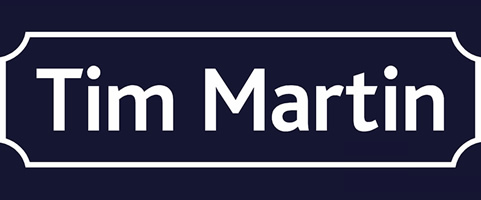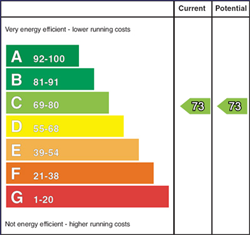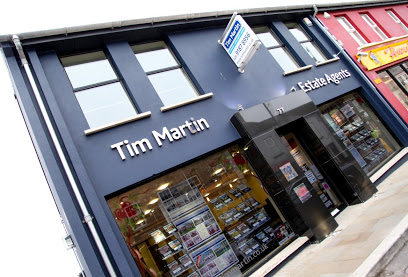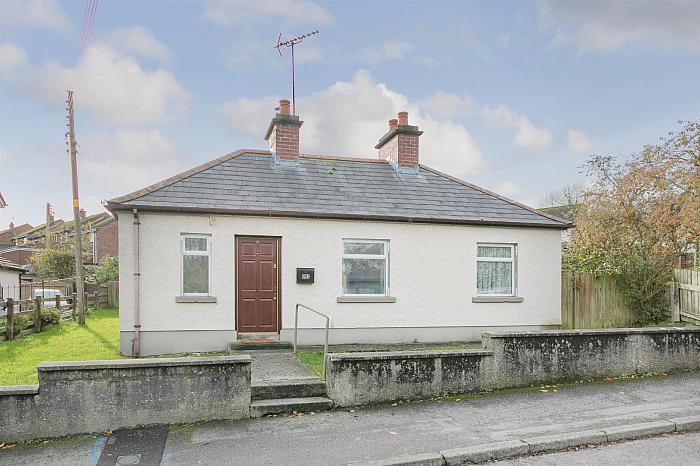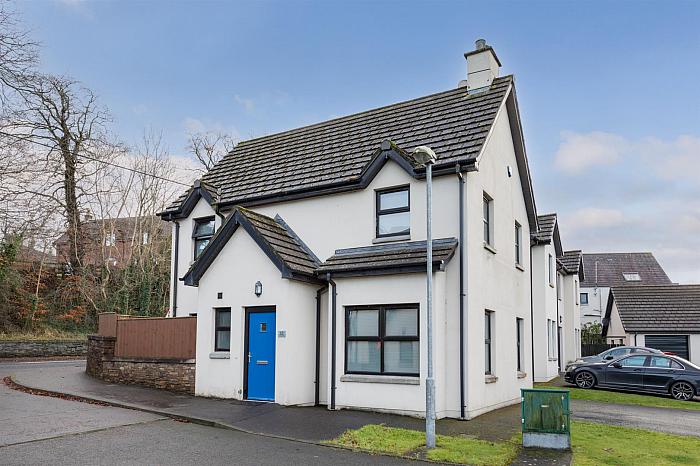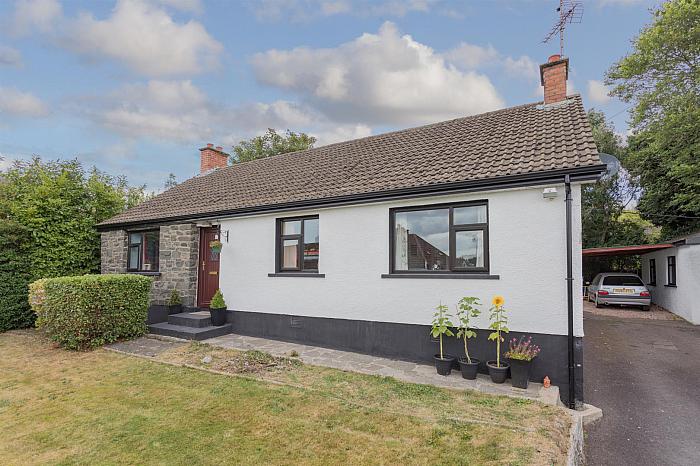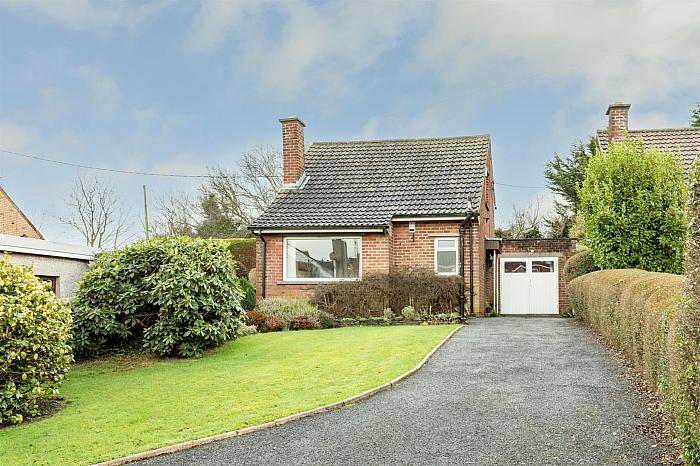Description
A well presented and spacious semi detached home, situated in the ever popular Mossvale development, close to Ballygowan village with is range of local amenities, public transport and local primary schools.
The property is fitted with gas fired central heating, double glazing and enjoys a C73 energy rating, which will help to reduce running costs. The ground floor enjoys a spacious lounge with `Morso´ wood burning stove and a modern fitted kitchen with an excellent range of integrated appliances, which is open plan to a generous dining area, overlooking the rear gardens. Three excellent sized bedrooms and a modern fitted bathroom, complete the first floor whilst a spacious floored roofspace provides excellent additional storage.
Outside, there is a spacious driveway which provides excellent off street parking (with the potential to extend the driveway to the side of the property), and a detached garage with utility area. Front gardens are laid out in lawn, whilst the enclosed side and rear gardens enjoy a paved patio area and raised decking area, providing easy maintenance and excellent entertaining space.
The surrounding towns of Saintfield and Comber are situated approximately 4 miles away, whilst Newtownards and Belfast city centre are within a convenient commute.
Features
- Well Presented Semi Detached Home Perfect For The First Time Buyer, Young Couple Or Family
- Spacious Lounge With `Morso´ Wood Burning Stove
- Modern Fitted Kitchen With Integrated Appliances
- Three Excellent Sized Bedrooms
- Modern Fitted Bathroom
- Gas Fired Central Heating, Double Glazing And C73 Energy Rating
- Spacious Driveway With The Potential To Extend Further
- Detached Garage With Utility Area
- Enclosed Rear Gardens With Paved Patio And Decking Areas
- Within Walking Distance To Ballygowan Village, Alexandra Dickson Primary School And Public Transport
Accommodation
-
Entrance Hall
Glazed pvc entrance door with matching side light; wood laminate floor; feature wall panelling; storage area under stairs.
-
Lounge - 5.77m x 3.71m (18'11 x 12'2 )
(Into Bay Window)
'Morso' wood burning stove on granite hearth; wood laminate floor; bay window; tv aerial connection point; glazed double doors through to:-
-
Kitchen & Dining Area - 5.64m x 3.25m (18'6 x 10'8)
Excellent range modern high and low level cupboards and drawers with matching glazed displayed cupboards; incorporating Franke 1½ tub sink unit with swan neck mono mixer tap with detachable head; integrated CDA electric oven over; 4 ring ceramic hob; extractor hood over; CDA combi microwave oven; CDA dishwasher; integrated fridge/freezer; formica worktops with matching stands and breakfast bar; tiled splashback; tile effect laminate floor; recessed spotlights; glazed pvc doors to rear gardens.
-
First Floor Landing
-
Bedroom 1 - 4.27m x 2.59m (maximum measurements) (14'0 x 8'6 (
Wood laminate floor.
-
Bedroom 2 - 2.95m x 2.72m (maximum measurements) (9'8 x 8'11 (
Built-in storage cupboard with Baxi gas fired boiler; access to floored roofspace (via slingsby type ladder)
-
Bedroom 3 - 3.48m x 3.61m (11'5 x 11'10 )
Wood laminate floor; built-in sliding wardrobes.
-
Bathroom - 3.56m x 1.93m (11'8 x 6'4 )
Modern white suite comprising corner panel bath; walk- in shower cubicle with thermostatically controlled shower unit with a wall mounted telephone shower attachment; drench shower head over; glass shower screen; close coupled wc; wall mounted wash hand basin with mono mixer tap and vanity unit under; tiled floor and walls; towel radiator.
-
Outside
Spacious driveway to the front.
Front gardens laid out in lawn; enclosed side and rear.
Gardens with spacious paved area and raised decking area, barked area to the side.
-
Detached Garage - 5.49m x 3.05m (18'0 x 10'0 )
Double wooden doors; tiled floor; glazed pvc side door; space and plumbing for washing machine and tumble dryer; light and power points.
-
Capital Rateable Value
£110,000. Rates Payable = £1005.07 per annum (approx)
-
Tenure
Freehold
-
Viewing
Book an appointment through agent.
