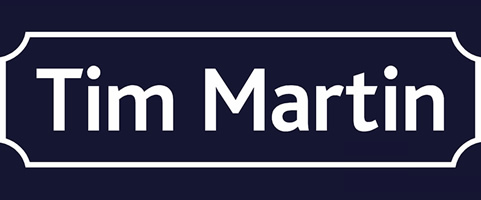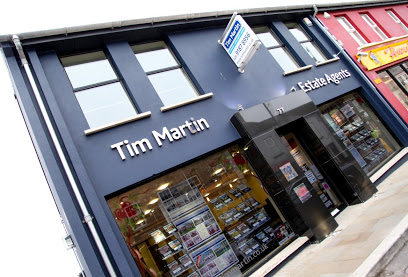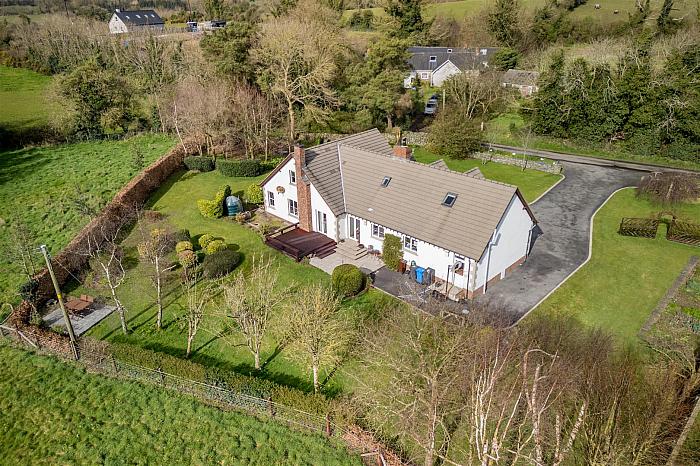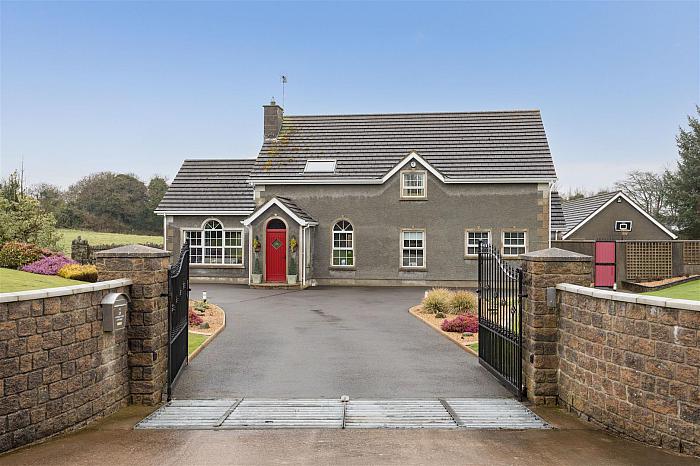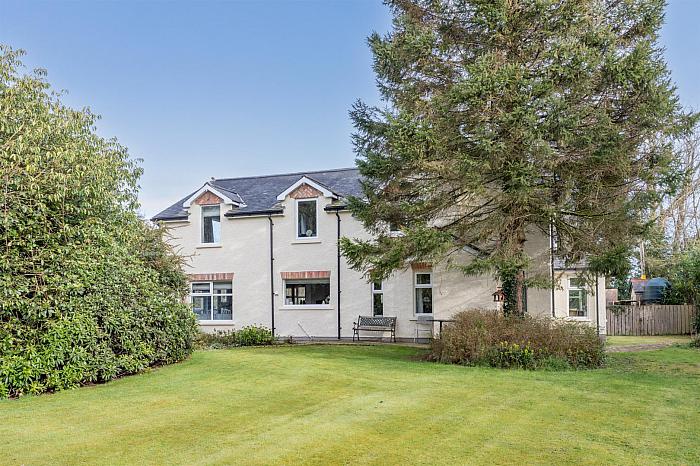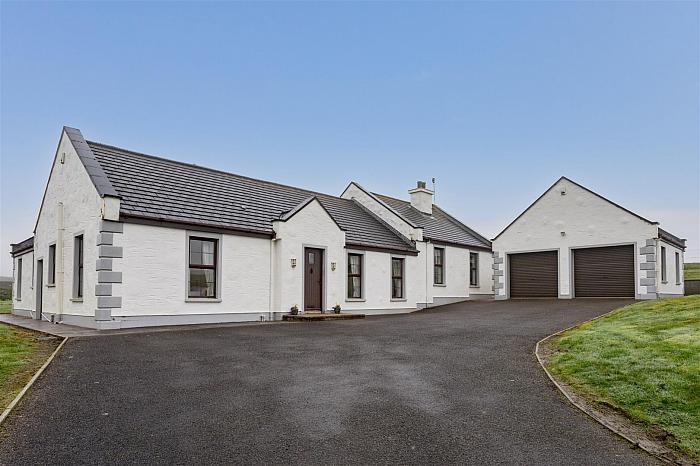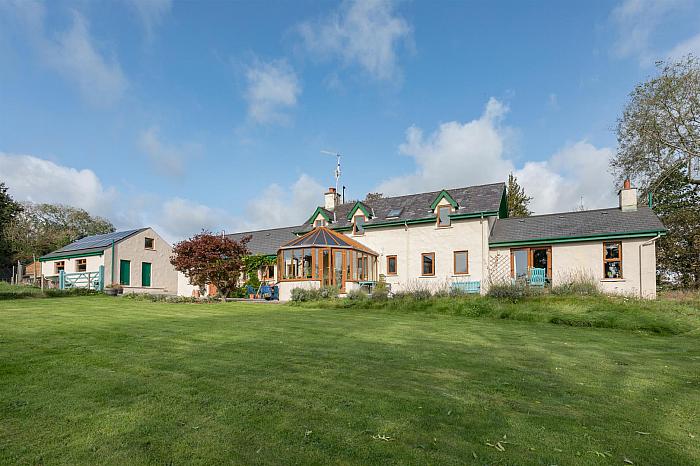Description
An exceptional country residence set in it's own grounds extending to circa 5.5 acres including delightful formal gardens, spacious fruit and vegetable gardens, stone cottage and paddocks, ideal for those with an equestrian and / or farming interest.
The spacious residence exudes charm and character immediately evident on walking through the front door. The ground floor accommodation includes formal drawing room, family room leading to the garden room, farmhouse sized kitchen with laundry room and office, two bedrooms (one en suite) and shower room. The first floor hosts two bedrooms and a shower room.
Oil fired central heating and double glazing are augmented with enclosed stoves, 16 solar panels and good insulation.
A large double garage with workshop area and floored loft space, wood sheds and hen run are set to the side of the residence.
A fascinating feature of the property is the old stone cottage set in the grounds which provides a host of options including granny apartment, home office or Air BnB (subject to planning).
It is rare that a property of such quality, set in a delightful, peaceful setting so close to the city, Strangford Lough and a good choice of restaurants, comes to the market.
Features
- Delightful Detached Country Residence Set in Mature Gardens with Separate Paddocks
- Three Reception Rooms including Garden Room
- Spacious Farmhouse Kitchen with Separate Laundry Room
- Four Bedrooms (Two En Suite) on Ground and First Floors
- Oil Fired Central Heating and Double Glazing
- 16 Solar Panels
- Delightful Gardens including Fruit and Vegetable Gardens
- Double Garage with Workshop Area and Floored Loft
- Set in Grounds Extending to circa 5.5 acres
- Old Stone Cottage Suitable for a Variety of Uses (subject to planning)
Accommodation
-
Entrance Porch
Ceramic tiled floor with mat recess.
-
Reception Hall
Hotpress with insulated copper cylinder and Willis type immersion heater; storage cupboard under stairs.
-
Drawing Room - 6.12m x 5.00m (20'1 x 16'5)
Embossed cast iron fireplace with carved fire surround on polished granite hearth; pine tongue and groove paneled and vaulted ceiling with recessed 12 volt spotlighting; glazed double patio doors to gardens.
-
Bedroom 1 - 3.58m x 3.56m (11'9 x 11'8)
Double built in wardrobe; pedestal wash hand basin; feature pine tongue and groove wall.
-
Shower Room - 2.62m x 1.75m (8'7 x 5'9)
Contemporary white suite comprising rectangular tiled shower cubicle with Bristan thermostatically controlled power shower, glass sliding shower doors and side panels; light oak vanity unit with ceramic bowl fitted with chrome mixer taps; illuminated mirror with adjoining bathroom cabinet over; cupboard under; close coupled wc; chrome heated towel radiator; ceramic tiled walls and floor; extractor fan.
-
Bedroom 2 - 4.19m x 3.56m (13'9 x 11'8)
-
En Suite Bathroom - 2.46m x 1.75m (8'1 x 5'9)
White suite comprising tongue and groove paneled bath with chrome pillar mixer taps and telephone shower attachment; fitted glass shower panel; pedestal wash hand basin; close coupled wc; ceramic tiled walls and floor; extractor fan; electric shaver socket.
-
Hallway
Leading to:-
-
Family Room - 5.03m x 4.32m (16'6 x 14'2)
Old brick inglenook fireplace with Villager enclosed cast iron stove on slate tiled hearth; hardwood mantle over; fitted hifi shelf; pitch pine tongue and groove floor; tv aerial connection; glazed double doors to:-
-
Garden Room - 4.04m x 3.89m (13'3 x 12'9)
Ceramic tiled floor; glazed double doors to gardens; wall light.
-
Kitchen - 5.44m x 4.32m (17'10 x 14'2)
1½ tub single drainer stainless steel sink unit with chrome swan neck mixer taps; good range of pine eye and floor level cupboards and drawers; open display shelves; formica worktops; integrated Smeg gas and electric range cooker with canopy over concealing extractor unit; enclosed cast iron stove on slate hearth; ceramic tiled floor; ceiling spotlights.
-
Rear Hall
Ceramic tiled floor.
-
Office - 2.87m x 2.08m (9'5 x 6'10)
-
Laundry Room - 4.42m x 2.21m (14'6 x 7'3)
Glazed Belfast sink with chrome mixer taps; good range of painted finish eye and floor level cupboards and drawers; ash block worktops; ceramic tiled floor; pine tongue and groove vaulted ceiling with Velux window; Warmflow oil fired boiler; plumbed for washing machine.
-
First Floor / Landing
2 Velux ceiling windows.
-
Bedroom 3 - 5.03m x 4.37m (16'6 x 14'4)
Double built in wardrobe with matching cupboard; vanity unit with fitted wash hand basin and chrome mixer taps, illuminated mirror over, cupboards and drawers under; tiled splashback; semi vaulted ceiling with Velux window.
-
Bedroom 4 - 3.56m x 2.36m (11'8 x 7'9)
Pine tongue and groove polished floor; recessed display shelves.
-
Shower Room - 3.56m x 2.51m (11'8 x 8'3)
White suite comprising quadrant tiled shower cubicle with thermostatically controlled shower, glass shower doors and side panels; pedestal wash hand basin; close coupled wc; ceramic tiled walls and floor; access to eaves storage; Velux ceiling window; vanity wall light.
-
Outside
Gravelled drive to spacious concrete yard with ample parking and leading to:-
-
Double Garage - 9.19m x 6.73m (30'2 x 22'1)
Twin up and over doors; fitted work bench; light and power points; floored loft accessed via a Slingsby type ladder.
-
WC - 2.11m x 0.86m (6'11 x 2'10)
White suite comprising close coupled wc and wash hand basin; ceramic tiled floor.
-
Open Fronted Wood Storage
-
Enclosed Wood Store - 3.96m x 2.67m (13'0 x 8'9)
-
Hen Run
-
Gardens
Rolling lawns to front and side planted with a fine selection of ornamental and flowering shrubs and native trees including beds of Lavender, Cornus, Rhus, Flowering Cherry, Acer and mature Ash trees. The spacious vegetable and fruit garden to rear includes raised timber encloed vegetable plots, beds of raspberries, red and blackcurrants, strawberries, eating and cooking apples, plums and pear trees.
-
TRADITIONAL COTTAGE
-
Living Room - 4.09m x 4.06m (13'5 x 13'4)
Quarry tiled floor; hotpress with lagged copper cylinder.
-
Bedroom - 3.96m x 3.68m (13'0 x 12'1)
-
Former Kitchen - 6.35m x 1.73m (20'10 x 5'8)
-
Agricultural Lands
The lands, divided into two paddocks laid down to grass and provide great grazing and cutting for those with horses, cattle or sheep. The two areas of semi mature woodland are a haven for wildlife while providing an abundance of firewood for the property.
-
Capital / Rateable Value
£285,000. Rates Payable = £2,634.26 per annum (approx)
-
Tenure
Freehold
