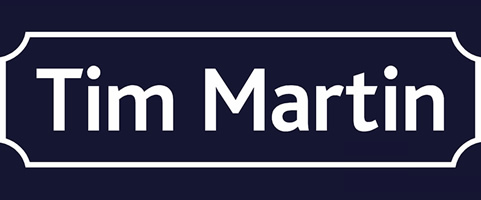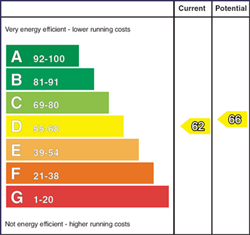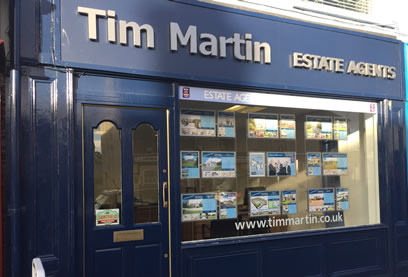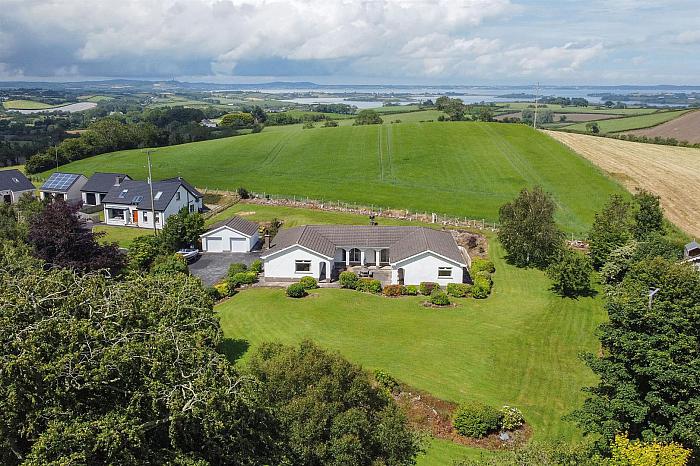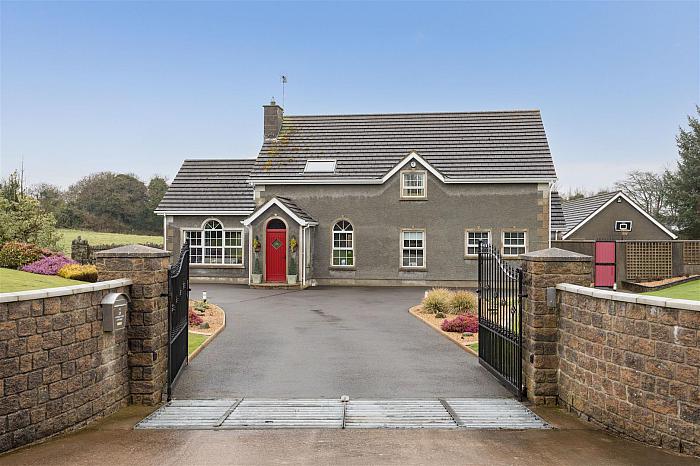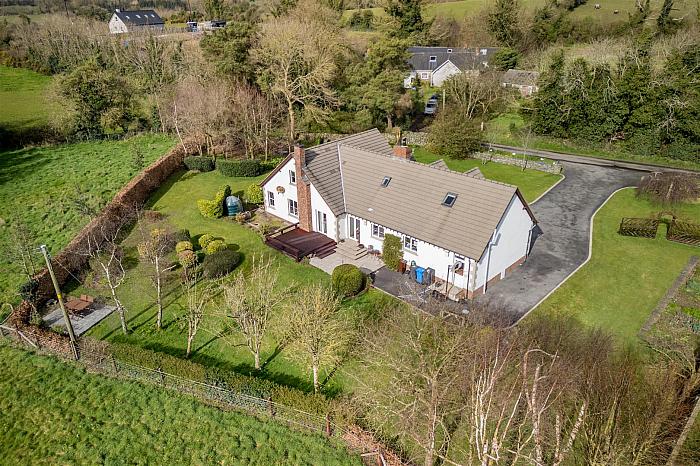Description
Killinchy - 3.6 miles
Killyleagh - 3.8 miles
Crossgar - 4.4 miles
Saintfield - 6.9 miles
Set in the heart of the countryside and yet an easy commute to the city, the spacious, well appointed country residence enjoys generous mature gardens and offers a quality of living, ideal for a growing family. The property is a short drive from Strangford Lough and a host of aquatic sports and pleasing walks.
Internally, the generous accommodation is versatile to suit a range of family needs. The ground floor comprises of three reception rooms, study, kitchen with Stanley range, laundry room, bedroom and bathroom. The first floor has four additional bedrooms including a master suite with ensuite and walk-in wardrobe, and a further bright shower room.
Externally, a spacious double garage with workshop area is approached from the sweeping bitmac drive providing ample parking at the property.
The extensive gardens are laid out in lawn and have been lovingly planted with a large selection of ornamental and flowering shrubs providing a beautiful, peaceful haven. A generous raised decking area provides ample space for summer entertaining and alfresco dining overlooking beautiful gardens and countryside. The vegetable and fruit garden provides an opportunity to enjoy home grown produce.
Features
- Beautiful Country Residence
- 5 Bedrooms Including Principal En-suite
- 3 Reception Rooms
- Double Glazing and Oil Fired Heating
- Mature Gardens Planted with a Selection of Ornamental and Flowering Shrubs
- Spacious Double Garage with Workshop Area
- Security Alarm
- Timber Decking Area
- Bitmac Driveway with Ample Parking
- Short Drive to Strangford Lough
Accommodation
-
Entrance Hall
Solid maple wood flooring; cloak cupboard; vaulted ceiling.
-
Living Room - 5.16m x 3.56m (16'11 x 11'8 )
Modern embossed cast iron fireplace with botanical tiled panels; slate tiled hearth and carved hardwood surround; back boiler; corniced ceiling and centre ceiling rose; tv aerial connection point.
-
Lounge - 6.43m x 4.32m (21'1 x 14'2 )
Engineered ash flooring; stone fireplace with slate tiled hearth and pitch pine mantle; double patio doors to timber decking; tv aerial connection; door to:-
-
Study - 2.79m x 2.46m (9'2 x 8'1)
Large built-in bookshelves.
-
Kitchen / Dining - 5.18m x 3.30m (17'0 x 10'10)
Excellent range of painted eye and floor level cupboards with lights under and drawers; incorporating 1½ tub single drainer stainless steel sink unit with swan neck mixer taps; formica worktop; Stanley oil fired range with lights and extractor fan over; integrated Beko dishwasher; quarry tiled floor; space for fridge; partially tiled walls; 2 wall lights; LED spotlights; tv aerial connection point; uPVC glazed double doors to rear garden.
-
Utility Room - 3.25m x 1.57m (10'8 x 5'2 )
Range of floor level cupboards incorporating single drainer stainless steel sink unit with swan neck mixer taps; formica worktop; plumbed and space for washing machine and tumble dryer; space for fridge / freezer; quarry tiled floor; LED light; extractor fan; door to garage.
-
Dining Room - 3.51m x 3.20m (11'6 x 10'6)
-
Bedroom 1 - 3.53m x 3.20m (11'7 x 10'6)
-
Bathroom - 3.15m x 2.44m (10'4 x 8'0)
Solid maple flooring; white suite comprising panelled bath with brass taps; shower cubicle with Aqualisa thermostatically controlled shower and fixed shower attachment; glass shower door and PVC clad walls; pedestal wash hand basin with brass taps and shaver socket over; close coupled WC; part tiled walls; extractor fan.
-
Pine Furnished Staircase to First Floor
-
Landing
Under eaves storage; velux window with fitted blind.
-
Large Walk-in Hotpress
Lagged copper cylinder with Willis type immersion heater; built in shelving.
-
Bedroom 2 - 4.75m x 3.48m (15'7 x 11'5)
Built in wardrobe with matching shelved cupboard; formica L shaped work station; bookshelves; fitted roller blinds.
-
Shower Room - 3.15m x 1.45m (10'4 x 4'9 )
White suite comprising shower cubicle with Mira Sport electric shower; glass corner opening doors and side panels; pedestal wash hand basin with chrome taps; duel flush WC; extractor fan; Velux window with fitted blind; light and shower socket.
-
Bedroom 3 - 4.70m x 4.34m (15'5 x 14'3 )
Built in wardrobe with matching shelved cupboard; formica L shaped work station; fitted roller blinds; tv aerial connection point.
-
Bedroom 4 - 5.21m x 2.79m (17'1 x 9'2 )
Built in formica workstation; fitted shelves and bookshelves; large double wardrobe inset to alcove; fitted blinds.
-
Principal Bedroom - 4.67m x 4.55m (15'4 x 14'11 )
Access to eaves storage; Velux window with fitted blind; tv aerial connection point.
-
Walk-in Wardrobe - 1.98m x 1.80m (6'6 x 5'11 )
Fitted clothes rail.
-
En-suite Shower Room - 2.44m x 1.80m (8'0 x 5'11 )
White suite comprising shower cubicle with Mira event electric shower and telephone shower attachment; corner sliding shower doors and side panels; pedestal wash hand basin with chrome taps and light and shaver socket over; close coupled WC; extractor fan.
-
Bitmac Drive With Ample Parking Leading To Garage
-
Double Garage - 6.93m x 6.45m (max measurements) (22'8" x 21'1" (m
1 electronically operated garage door and 1 roller door; light and power points; built in work bench.
-
Gardens
Extensive gardens surrounding the residence, laid out in lawns and planted with a fine selection of ornamental and flowering shrubs including Cotoneaster, Berberis, Mexican Orange; Azelea, Weeping Birch, Beech, Hornbeam, Daffodils and Snow Drops. Well stocked vegetable and fruit garden.
Young woodland comprising Oak; Field Maple; Birch and Ash.
Raised timber decking; flagged patio area.
Oil storage tank; outside light and water tap.
-
Capital / Rateable Value
£230,000. Rates Payable = £2,125.89 per annum (appox)
-
Tenure
Freehold
