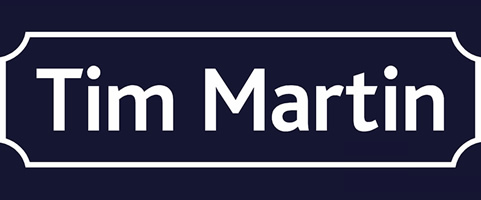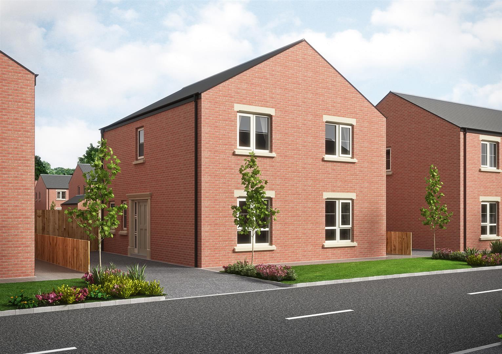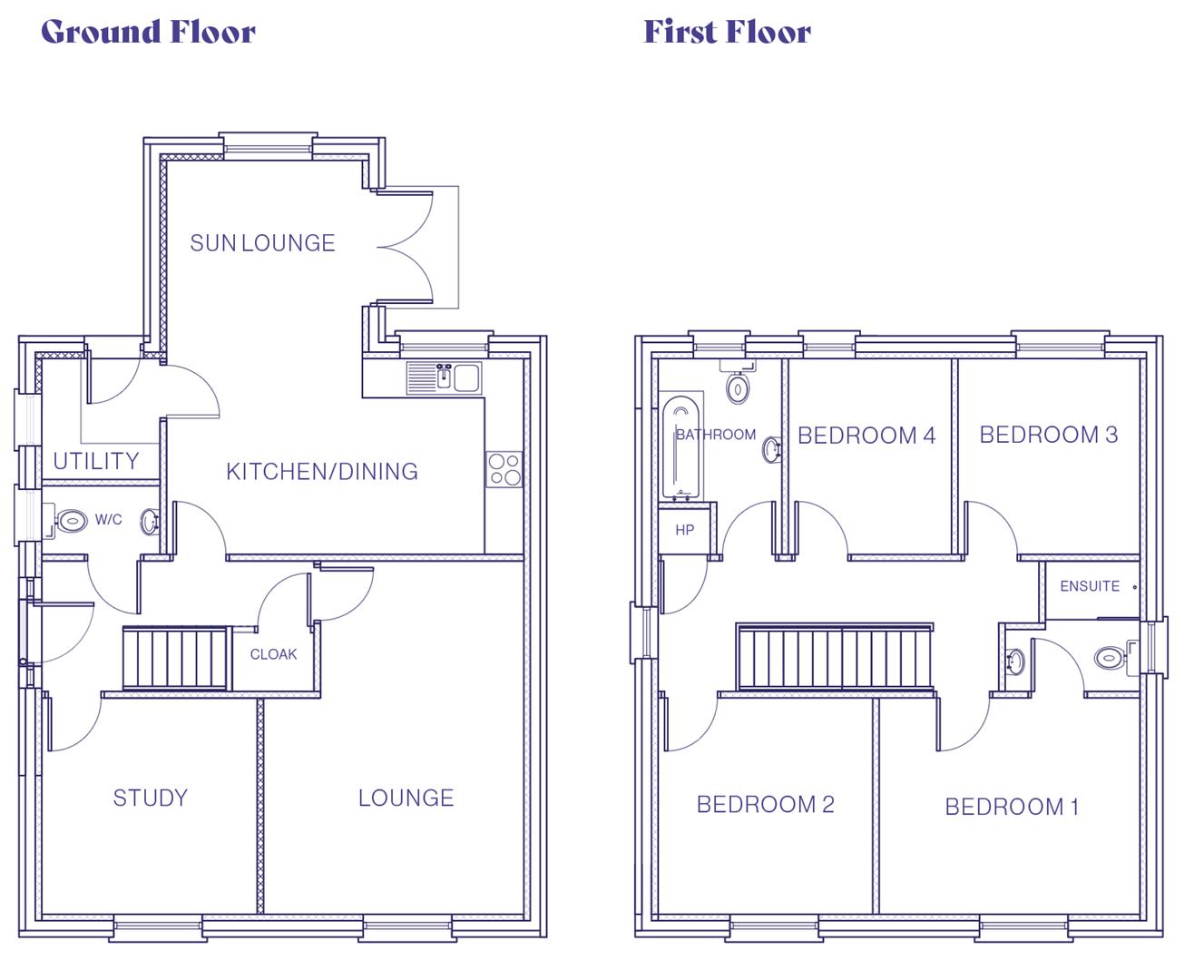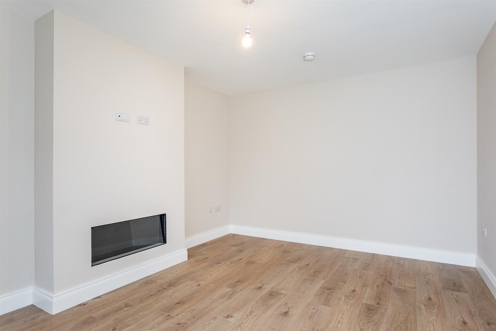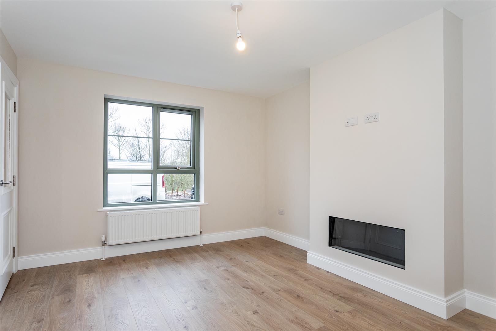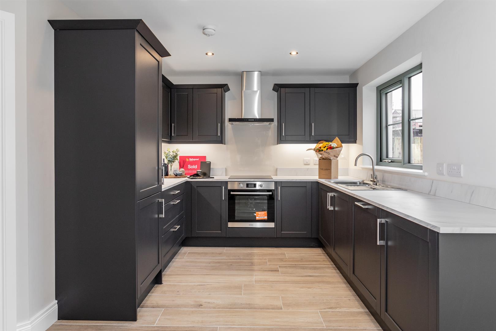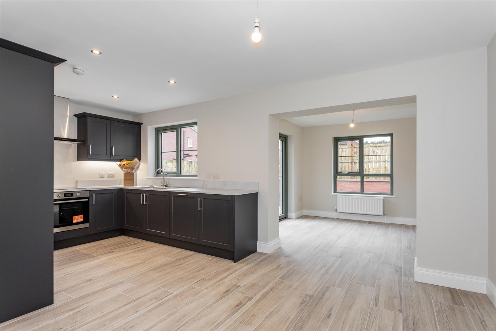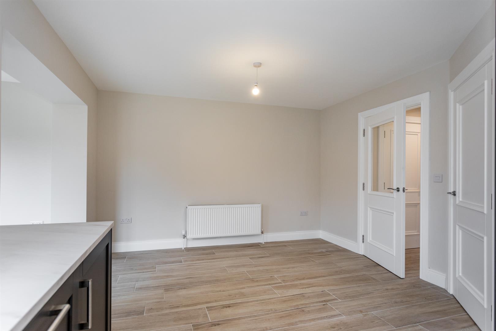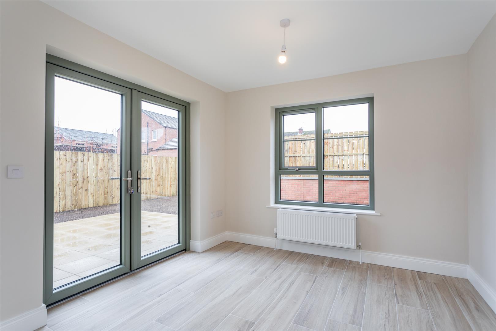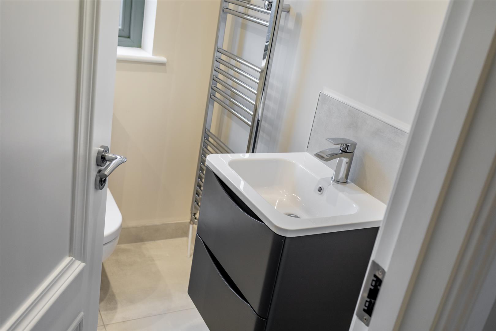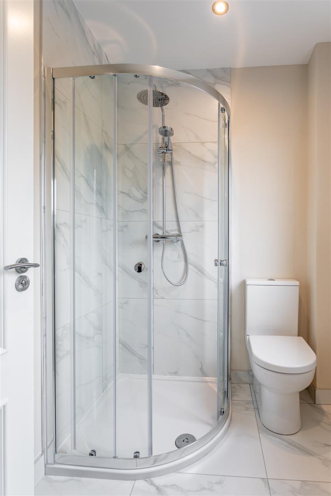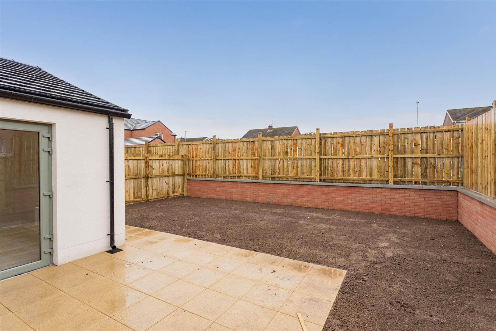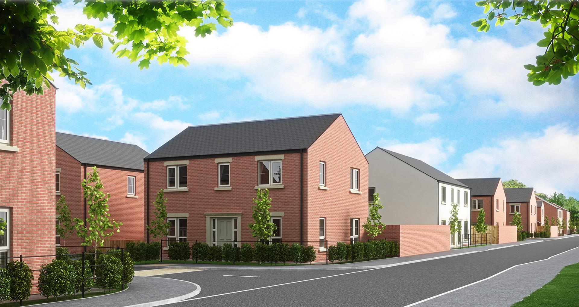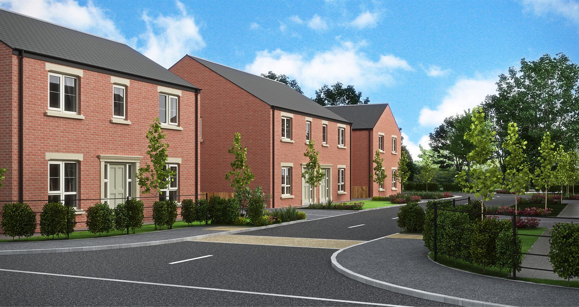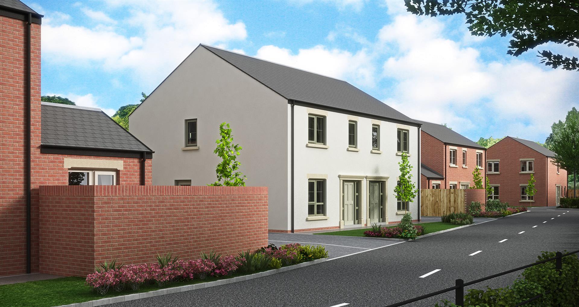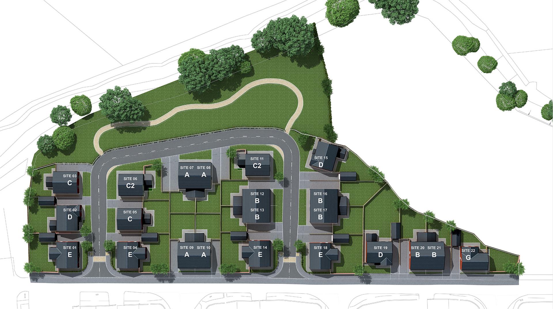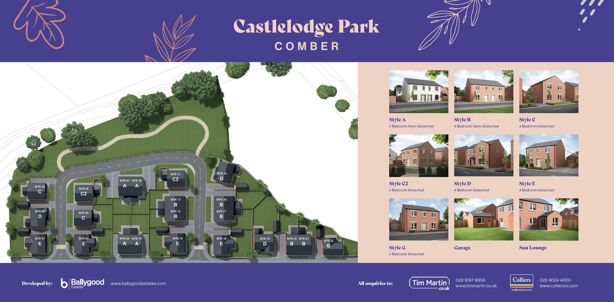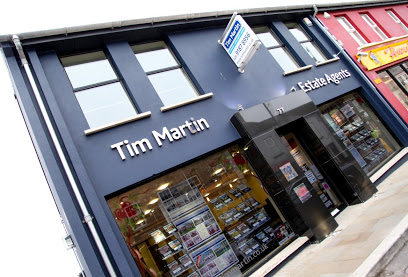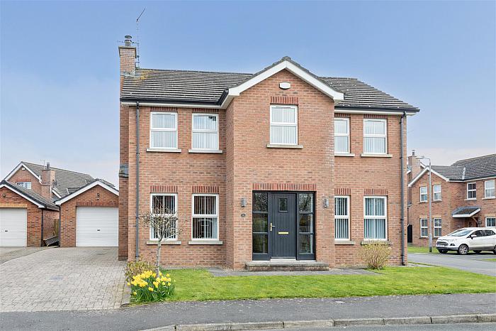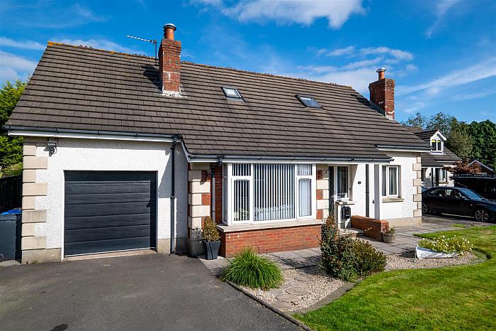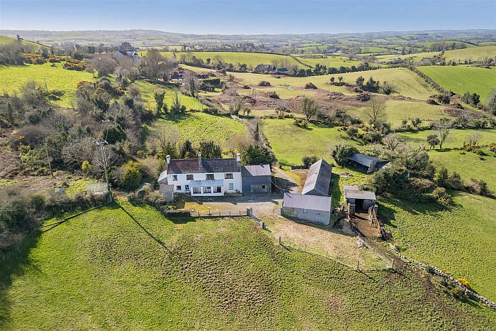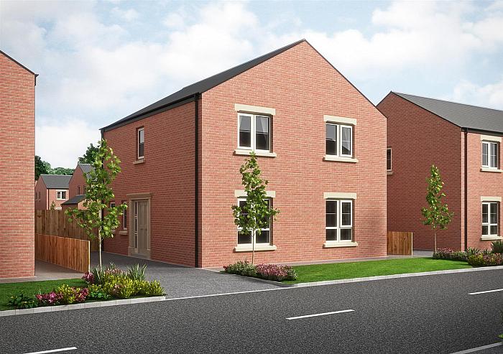Description
A select development of 22 homes for modern living. 3 + 4 bedroom detached and semi-detached homes.
House Type C - 4 Bedroom Detached Home
PLEASE NOTE
Photographs are of a different house type within Castlelodge Park and are for illustrative purposes only.
Accommodation
-
Sun Lounge - 3.33m x 3.02m (10'11 x 9'11)
-
Kitchen / Dining - 7.39m x 2.79m (24'3 x 9'2)
-
Utility Room - 1.65m x 2.64m (5'5 x 8'8)
-
Lounge - 4.47m x 3.45m (14'8 x 11'4)
-
Study - 2.79m x 2.84m (9'2 x 9'4)
-
Bedroom 1 - 3.89m x 3.45m (12'9 x 11'4)
-
En Suite - 1.88m x 2.79m max meas (6'2 x 9'2 max meas)
-
Bedroom 2 - 3.38m x 3.45m (11'1 x 11'4)
-
Bedroom 3 - 2.67m x 2.79m (8'9 x 9'2)
-
Bedroom 4 - 2.59m x 2.79m (8'6 x 9'2)
-
Bathroom - 1.88m x 2.79m max meas (6'2 x 9'2 max meas)
