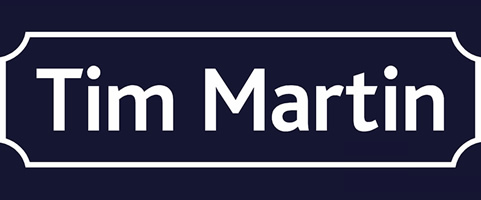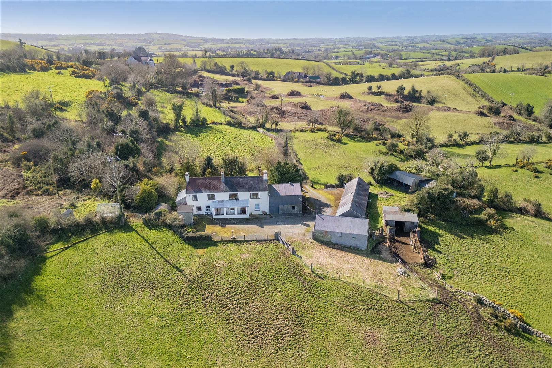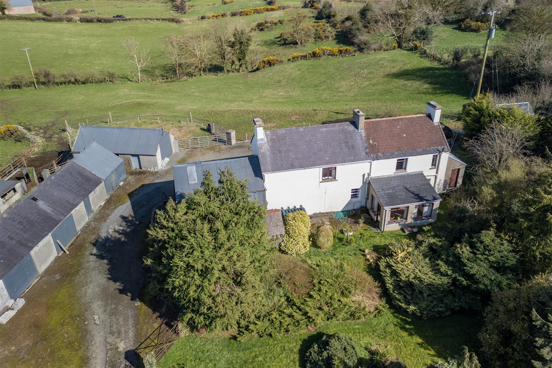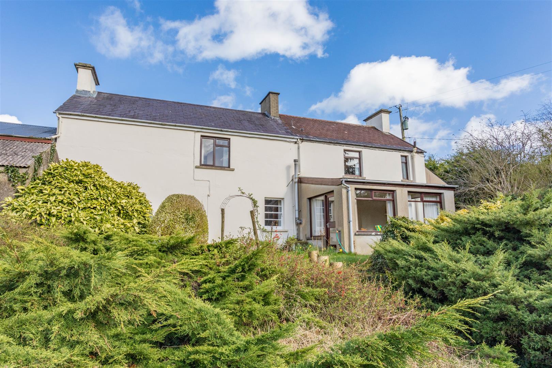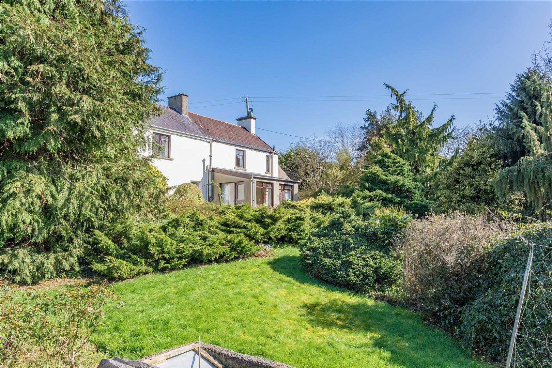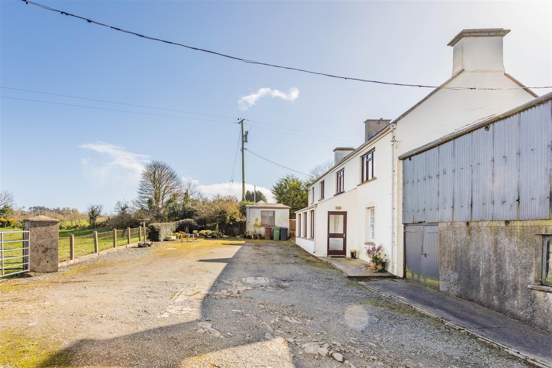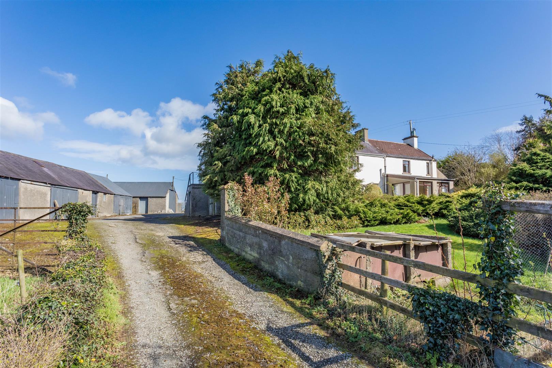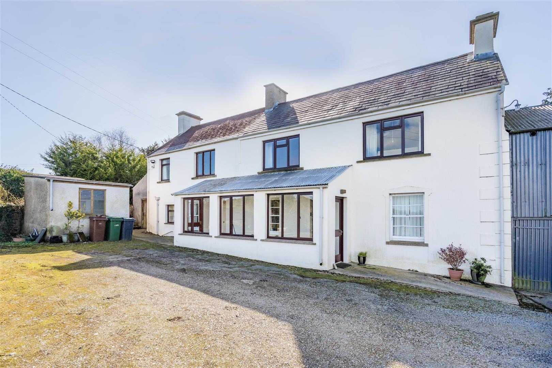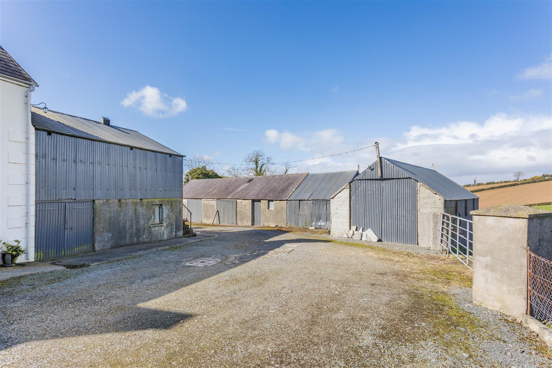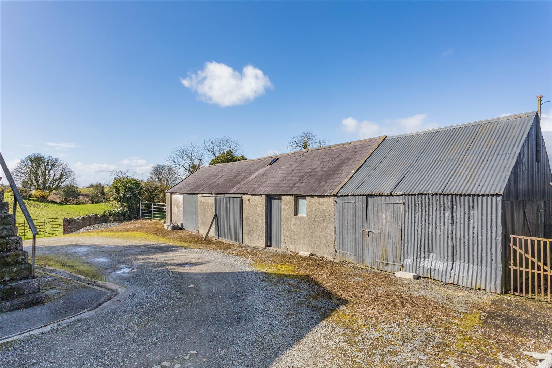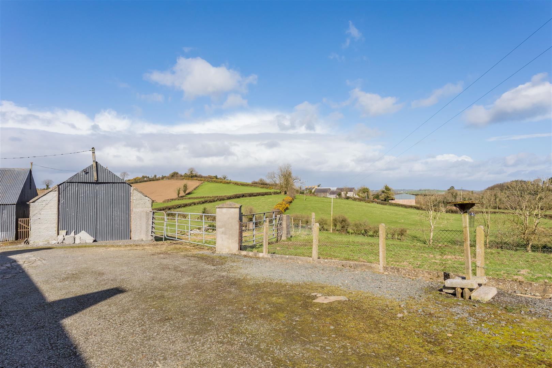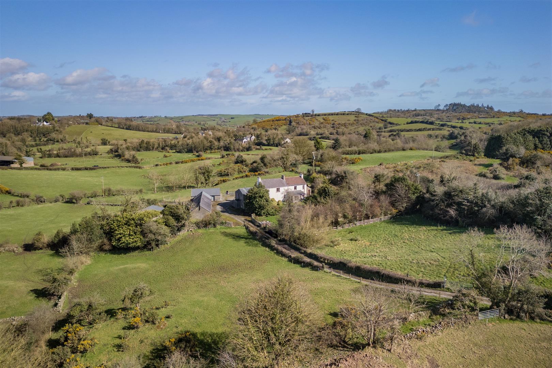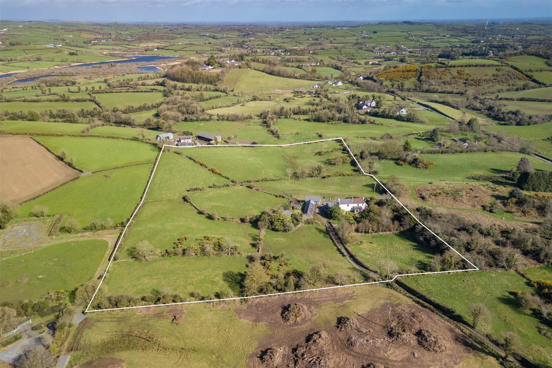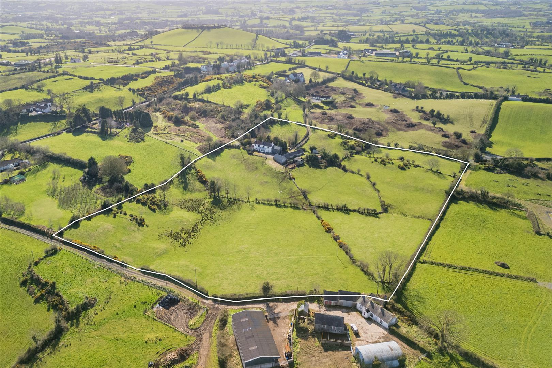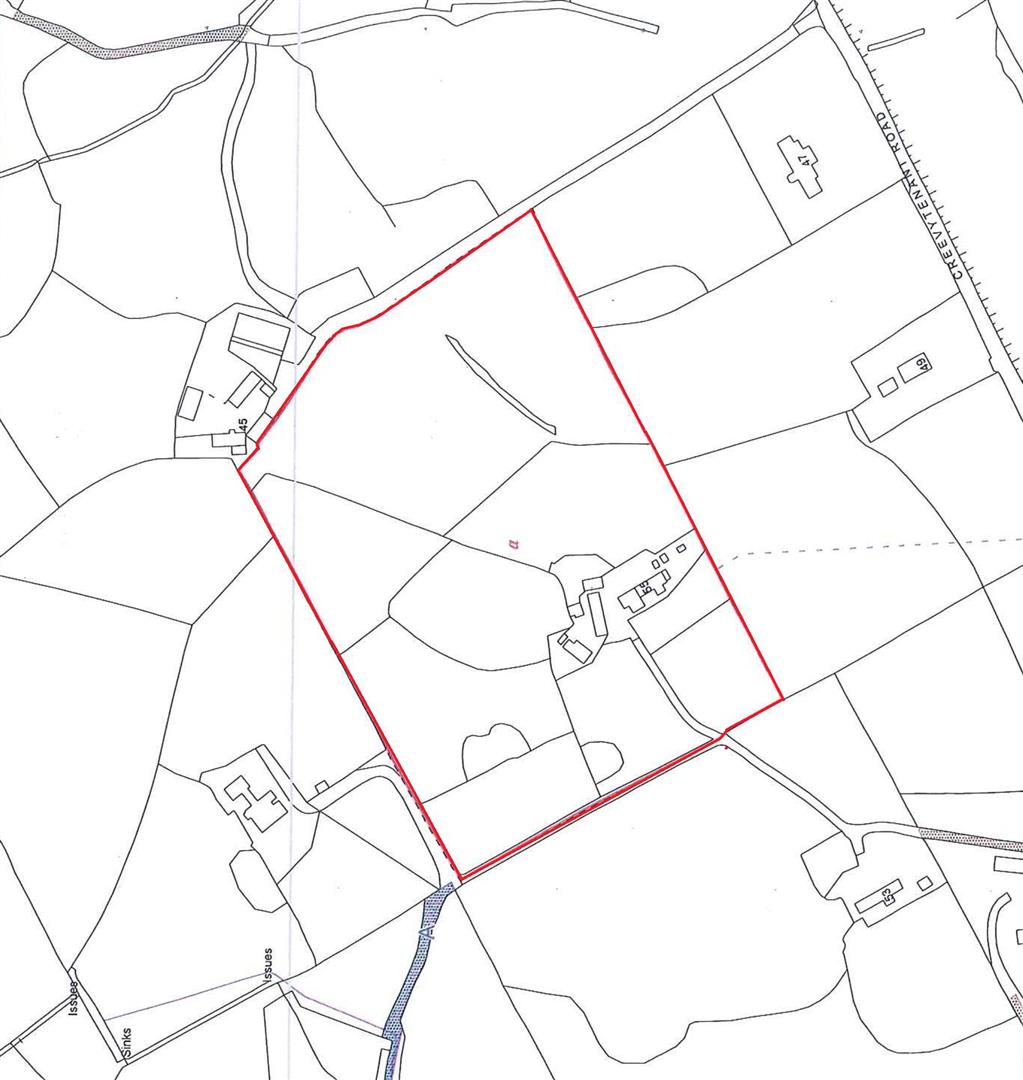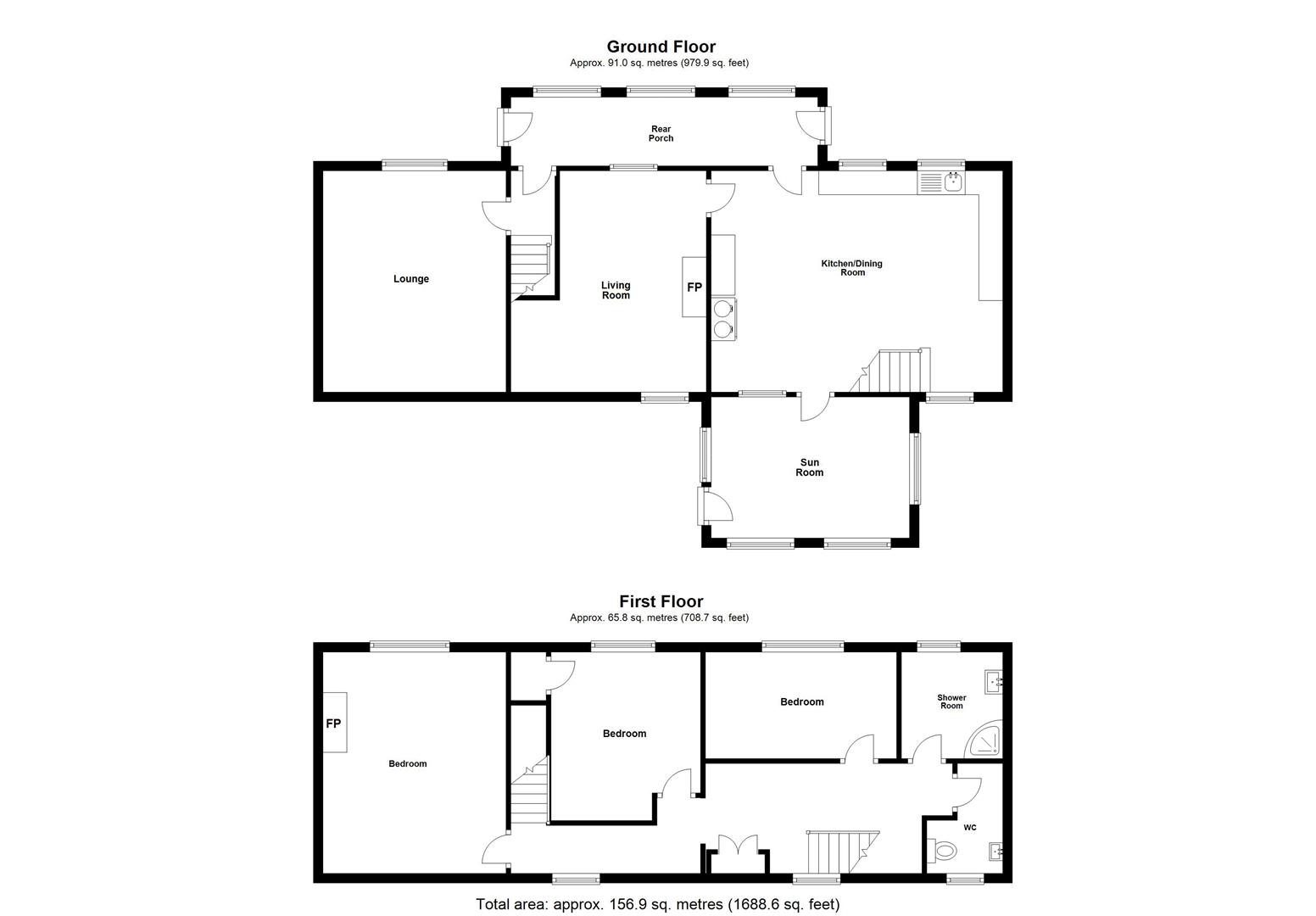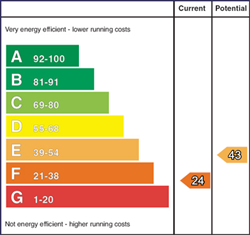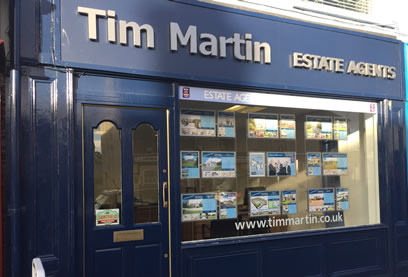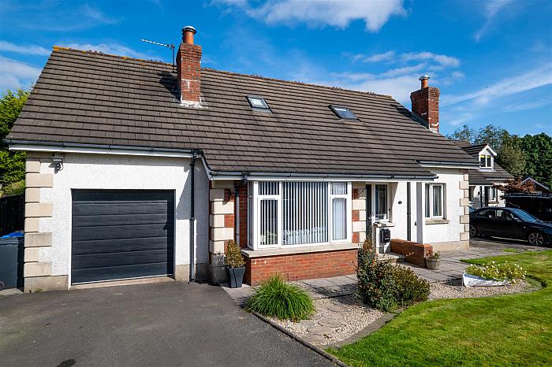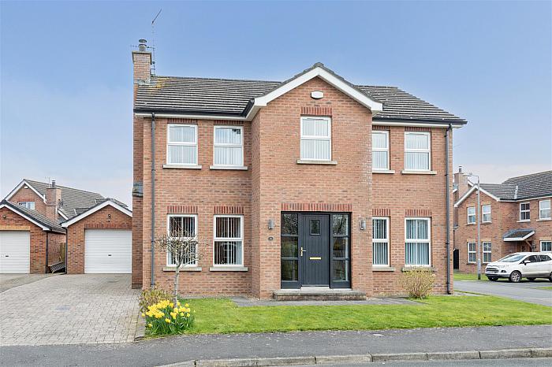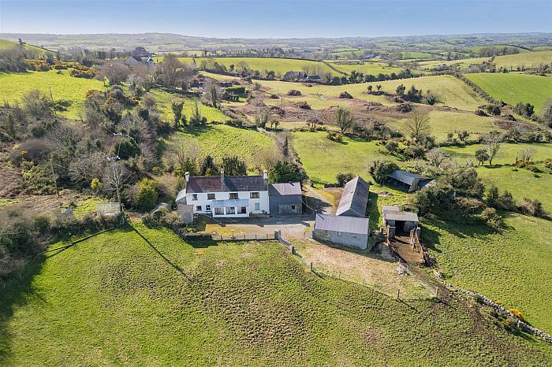Description
Set in a fold in the Co Down Drumlins, this delightful, traditional small holding extending to 10 acres or thereabouts with a two storied farm house and a range of agricultural outbuildings offering an ideal lifestyle away from the hustle and bustle of city life.
The period farmhouse provides spacious accommodation on two floors and requires modernisation with a potential extension if desired. Oil fired heating has been installed.
A good range of outbuildings provides ample room for a range of livestock and those with hobbies and.or projects requiring ample space.
The lands are all currently laid down to grass and are sub-divided into convenient sized fields with mains water laid on.
Situated just off the Creevytenant Road and accessed via a shared lane, the property enjoys easy access to Lisburn, Belfast, Carryduff and Ballynahinch.
Features
- Set In A Fold In The Co Down Drumlins A Delightful, Traditional Small Holding Extending To Circa 10 Acres
- Two Storied Period Farmhouse
- 3 Bedrooms
- 3 Reception Rooms
- Oil Fired Central Heating
- Range Of Agricultural Outbuildings
- Gardens To The Front Laid Out In Lawns
- Agricultural Land Thought Suitable For Cutting And/Or Grazing Purposes Are Sub-Divided Into Convenient Sized Fields
- Easy Access To Lisburn, Belfast, Carryduff And Ballynahinch
Accommodation
-
Entrance Porch - 6.40m x 1.42m (21'0 x 4'8)
Ceramic tiled floor.
-
Entrance Hall
Ceramic tiled floor.
-
Sitting Room - 4.57m x 3.81m (15'0 x 12'6)
Stone tiled fireplace with a quarry tiled hearth; painted tongue and groove ceiling.
-
Living Room - 4.65m x 4.19m maximum measurements (15'3 x 13'9 ma
Tiled fireplace and hearth with hardwood mantle over; painted tongue and groove ceiling; fluorescent light.
-
Kitchen - 6.05m x 4.60m (19'10 x 15'1)
Range of eye and floor level cupboards and drawers; single drainer stainless steel sink unit with mono mixer tap; space and plumbing for washing machine and tumble dryer; space for and electric cooker with extractor unit over; part tiled walls; vinyl floor; fluorescent lighting; cream oil fired 'Rayburn' range cooker; painted tongue and groove ceiling; stairs to first floor.
-
Garden Room - 4.14m x 2.92m (13'7 x 9'7)
'Warmflow' oil fired boiler; door to gardens.
-
First Floor / Landing
Hotpress with copper cylinder and 'Willis' type immersion heater.
-
Bedroom 1 - 4.65m x 3.84m (15'3 x 12'7)
-
Bedroom 2 - 3.58m x 3.12m (11'9 x 10'3)
Built-in storage cupboard; double built-in wardrobes with cupboards over; matching dressing table.
-
Bedroom 3 - 3.99m x 2.79m (13'1 x 9'2)
-
Shower Room - 2.64m x 2.11m (8'8 x 6'11)
White suite comprising, quadrant shower cubicle with PVC clad walls and 'Mira Pace' thermostatically controlled shower; glass sliding shower door and side panels; pedestal wash hand basin with chrome taps; 'Dimplex' electric wall heater; wall mounted heated towel radiator.
-
WC - 2.34m x 1.57m maximum measurements (7'8 x 5'2 maxi
'L' shaped; low flush wc; wash hand basin; 'Glen' electric convector heater.
-
Outside
Range of agricultural outbuildings surrounding a gravelled yard including:-
-
Store - 3.10m x 2.13m (10'2 x 7'0)
Fluorescent light and power point.
-
Store - 2.84m x 1.91m (9'4 x 6'3)
Access to wc.
-
WC - 1.73m x 1.73m (5'8 x 5'8)
White suite comprising, pedestal wash hand basin; low flush wc; ceramic tiled floor.
-
Potting Shed
-
Aluminium Framed Glass House - 3.66m x 2.44m (12'0 x 8'0)
-
Byer - 5.13m x 4.11m (16'10 x 13'6)
Loft over.
-
Garage - 4.42m x 2.69m (14'6 x 8'10)
Double doors; power points.
-
Workshop - 11.25m x 4.17m (36'11 x 13'8)
Sliding doors; fluorescent light and power points.
-
Store - 4.19m x 3.20m (13'9 x 10'6)
Power points.
-
Garage - 5.11m z 3.99m (16'9 z 13'1)
Double doors; fluorescent light and power points.
-
Garage - 8.71m x 4.50m (28'7 x 14'9)
Double doors; power points.
-
Lower Yard
-
Small Lying In Shed
Concrete yard to front.
-
Cattle Crush & Shute
-
Open Fronted Store
-
Gardens
Gardens are situated to the front of the residence and are laid out in lawns and planted with a fine selection of ornamental and flowering shrubs.
-
Agricultural Lands
The agricultural lands are sub-divided into 8 fields which are all currently laid down to grass and thought suitable for cutting and/or grazing purposes. The lands surround the farm yard with a number of the fields enjoying direct access off the farm yard and lane.
-
Capital / Rateable Value
£96,000 = Rates Payable £803.14 per annum (approximately)
