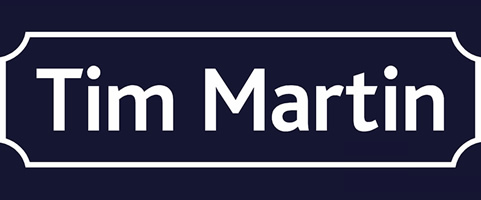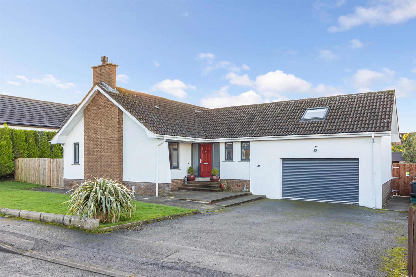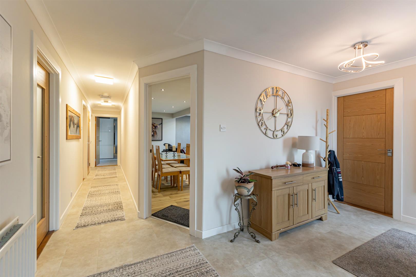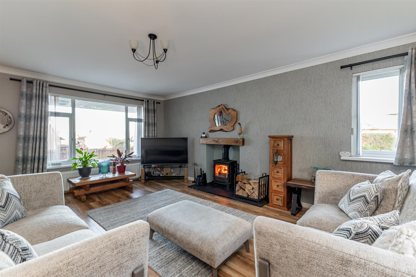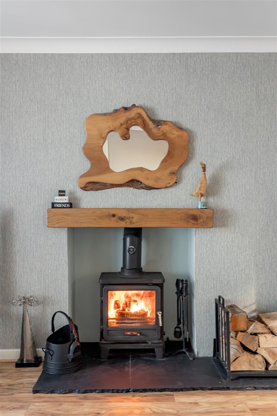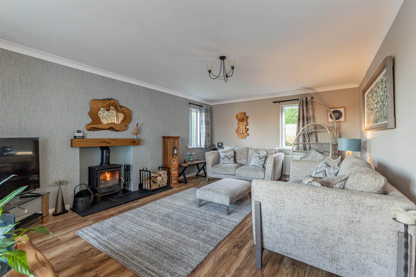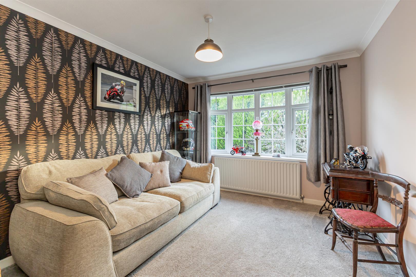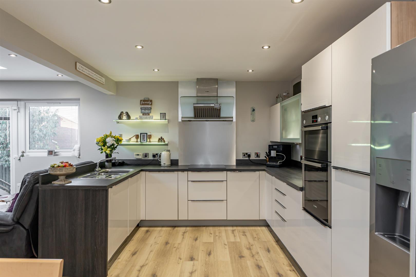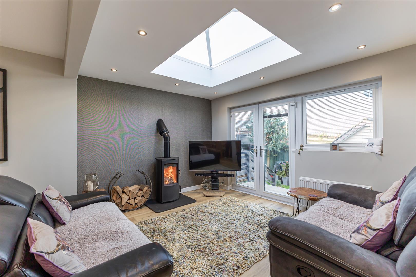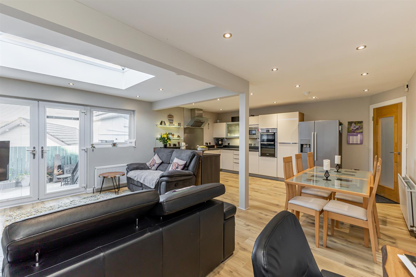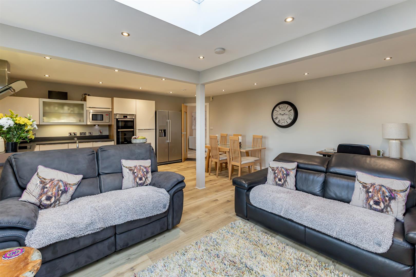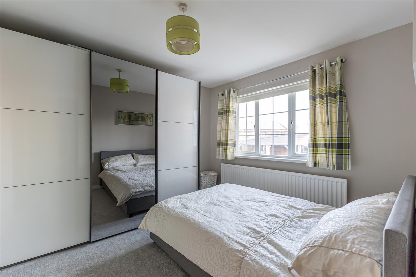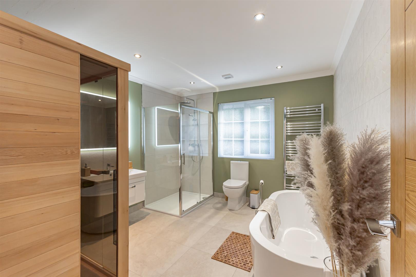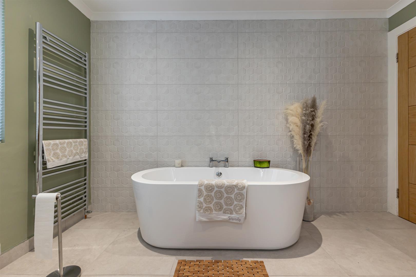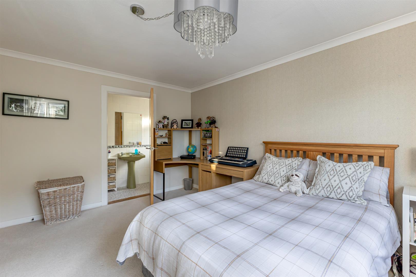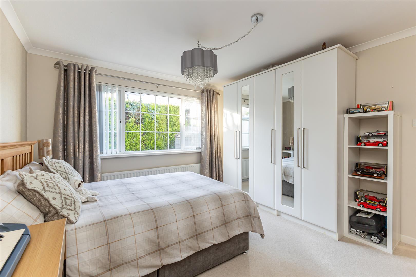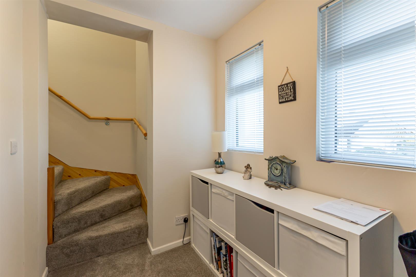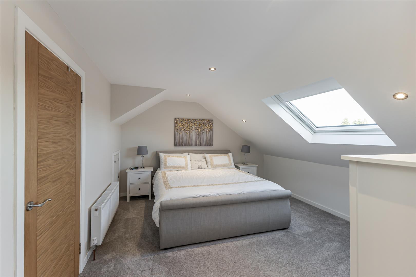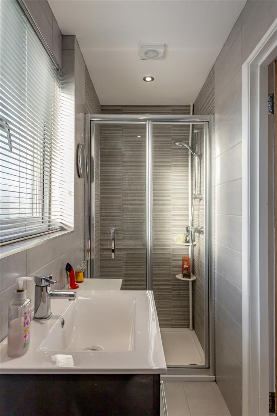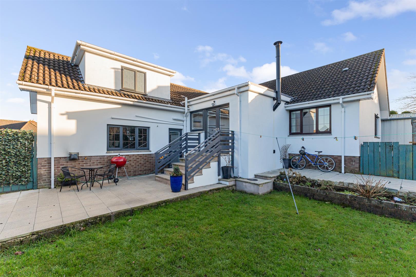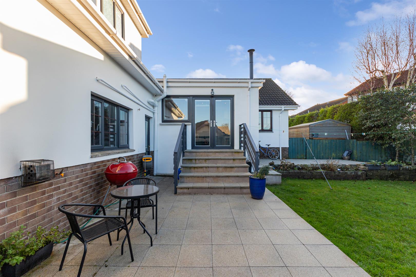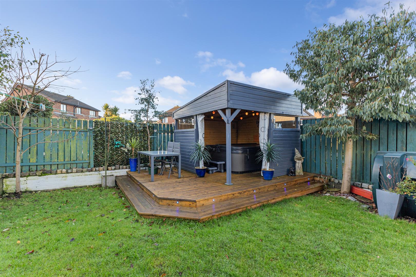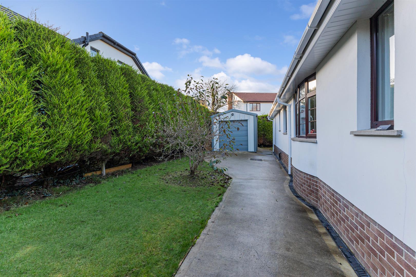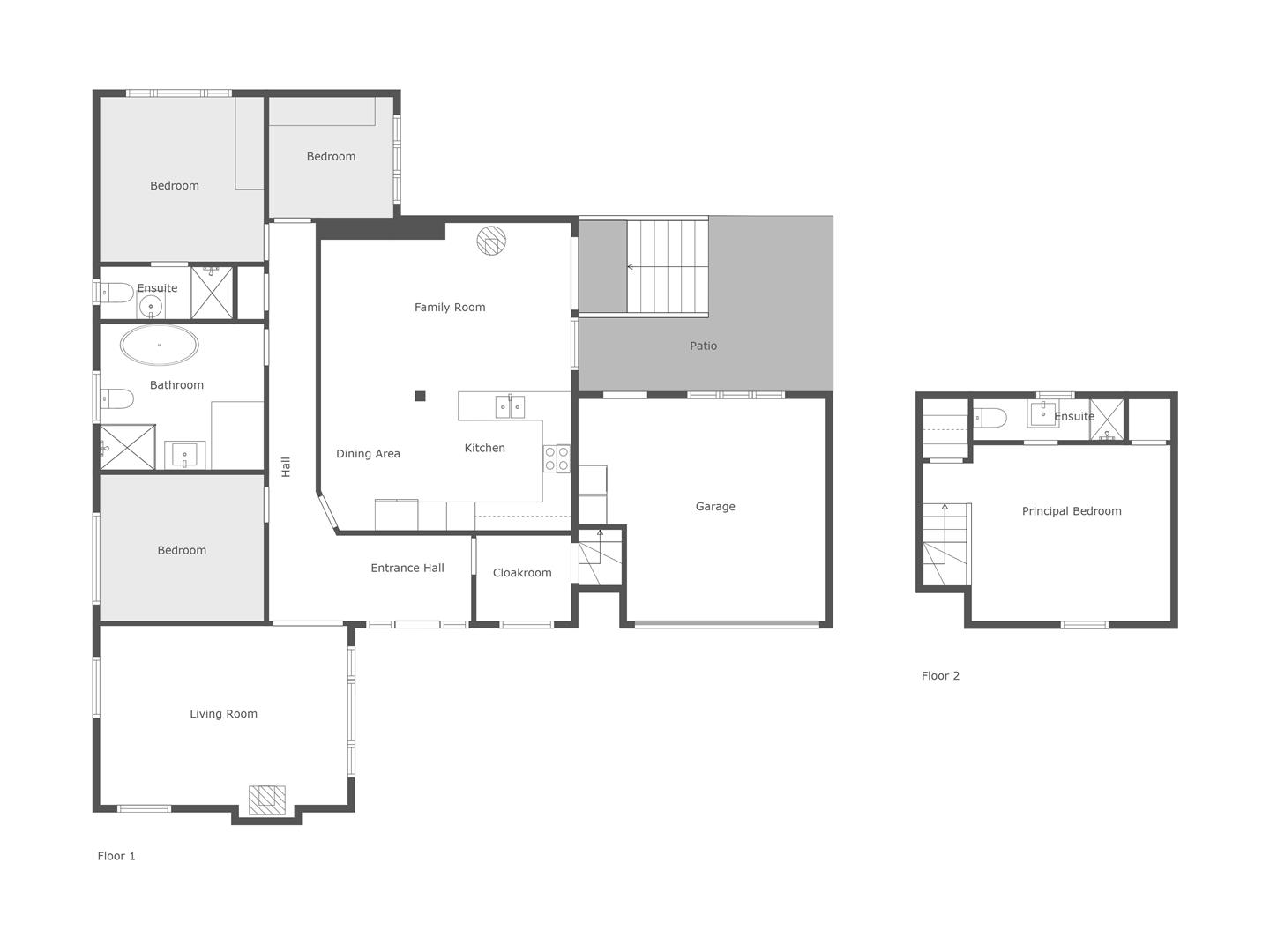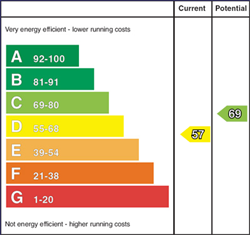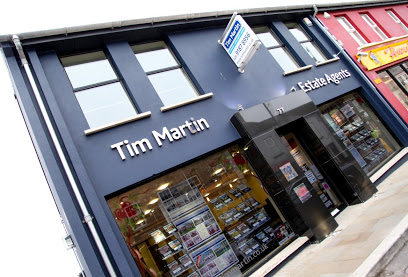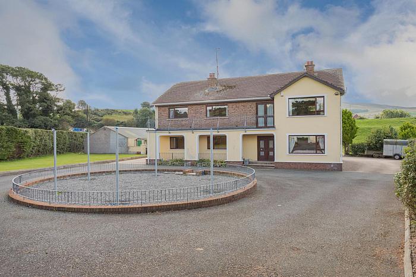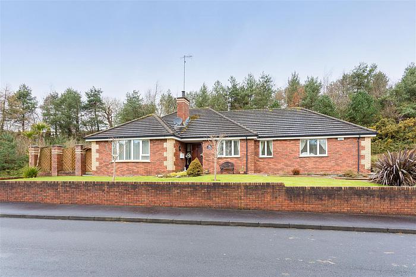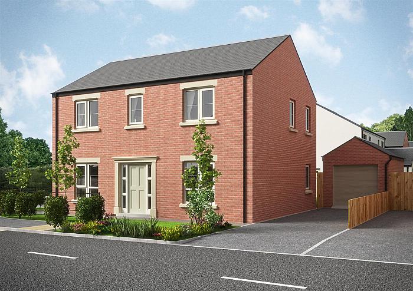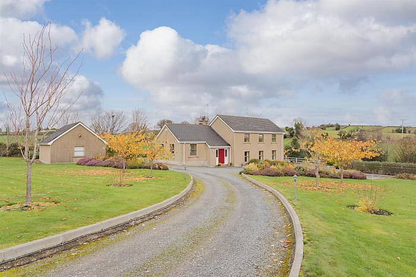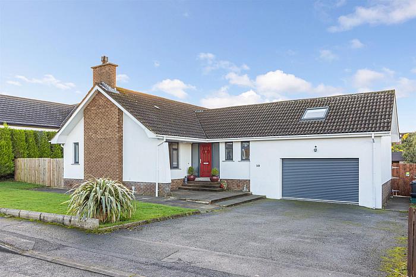Description
An impeccably presented, extended and modernised detached chalet bungalow, set in its delightful landscaped gardens, in this popular residential development.
The property offers luxuriously appointed and spacious accommodation with a versatility to suit most families needs. The modern and spacious kitchen / family room is the central hub, which opens to the rear gardens so they can become an extension to the property in good weather. Three double bedrooms (one en-suite) are complemented by the luxuriously appointed principal bathroom on the ground floor. The luxury master suite on the first floor completes the residence.
Externally, the large integral garage and large workshop / garage provide superb storage, adequate space for a business or studio.
The property is ideally located a short walk to the open countryside and Comber town centre and is a easy commute to Belfast, Lisburn and Dundonald. Public transport is located close by.
Early viewing of this stunning home is recommended.
Features
- Stunning Detached Chalet Bungalow with Integral Garage
- Delightful Spacious Open Plan Modern Kitchen / Family Room
- Four Bedrooms (two en-suite)
- Luxurious Sanity Ware
- Oil Fired Central Heating And Double Glazing
- Exceptional Private Landscaped Garden
- Spacious Garage / Workshop
- Superb Driveway Providing Excellent Parking For Several Cars, Boat, Caravan Etc
- Perfect For The Growing and Established Families Or Those Wishing To Downsize
- Within Walking Distance from Comber Square, Public Transport and Local Schools.
Accommodation
-
Reception Hall
Laminate floor; corniced ceiling.
-
Lounge - 5.77m x 3.99m (18'11 x 13'1)
Approached through double doors; inglenook fireplace with enclosed cast iron stove on slate hearth; oak beam mantle; engineered wood floors; TV aerial connection point.
-
Bedroom 1 - 3.58m x 3.07m (11'9 x 10'1)
Corniced ceiling; currently used as a sitting room.
-
Luxury Fitted Kitchen / Family Room - 7.09m x 5.38m (23'3 x 17'8)
1½ tub single drainer stainless steel sink unit with mixer taps; extensive range of modern laminate eye and floor level cupboards and drawers; glazed display cupboard; German formica worktop; integrated Bosch double electric ovens; Logik 4 ring ceramic hob with Bosch stainless steel and glass extractor unit over; Bosch dishwasher; Bosch microwave; enclosed cast cast iron stove on slate hearth; glazed double doors to rear gardens; feature atrium; LED spotlighting; TV aerial connection point; Luxury vinyl wood floor.
-
Principal Bathroom - 3.56m x 3.05m (11'8 x 10'0)
Modern contemporary white suite comprising oval freestanding bath with centrally located chrome mixer taps; close coupled WC; floating vanity unit; wash hand basin fitted with chrome mono mixer taps, drawer under; illuminated mirror over; rectangular tiled shower unit with thermostatically controlled shower, glass sliding shower door and side panels; chrome vertical heated towel radiator; ceramic flagged floor; LED lighting; extractor fan; corniced ceiling; part tiled walls.
*Sauna not included
-
Hallway
Ceramic flagged floor; hotpress with lagged copper cylinder and immersion heater.
-
Guest Suite - 4.17m x 3.56m (13'8 x 11'8)
Corniced ceiling.
-
Shower Room - 2.74m x 0.94m (9'0 x 3'1)
Coloured suite comprising tiled shower unit with thermostatically controlled shower; glass sliding shower door; pedestal wash hand basin with mirror over; close coupled WC; tiled walls; corniced ceiling; extractor fan.
-
Bedroom 3 - 3.28m x 3.18m (10'9 x 10'5)
-
Hallway
Leading to:-
-
1st Floor
-
Master Bedroom En-suite - 4.29m x 3.84m (14'1 x 12'7)
Built in wardrobe; Keylite ceiling window; LED spotlighting; access to eaves storage.
-
Shower Room - 3.23m x 1.02m (10'7 x 3'4 )
Contemporary white suite comprising tiled shower unit with thermostatically controlled shower; glass folding shower door; vanity unit with wash hand basin and chrome mono mixer taps; cupboards under; close coupled WC; ceramic tiled walls; chrome heated towel radiator; LED spotlighting; extractor fan; ceramic flagged floor.
-
Outside
Spacious bitmac drive with ample parking for several cars, caravan, boat Etc leading to:-
-
Integral Garage - 5.49m x 5.18m (max measurements) (18'0 x 17'0 (max
Electrically operated roller door; LED lighting and power points; Warmflow oil fired boiler; plumbed and space for washing machine and tumble dryer; formica worktop.
-
Gardens
Gardens to front and side laid out in lawn and well stocked beds of ornamental and flowering shrubs; flagged patio and path leading to workshop / garage.
Delightfully landscaped South West facing rear garden laid out in lawns and hard landscaped with flagged patio and terrace bordered by flowerbed; raised timber decking with open fronted summer house (hot tub not included); fitted with light and power points; PVC oil tank.
-
Wooden Shed - 2.92m x 2.34m (9'7 x 7'8 )
Double doors.
-
Workshop / Garage - 5.87m x 3.05m (19'3 x 10'0)
Approached from concrete drive roller door; fully insulated LED lighting and ample power points.
-
Tenure
Leasehold
Ground Rent = £60 per annum
-
Capital / Rateable Value
£205,000. Rates Payable = £1,785.96 per annum (approx)
