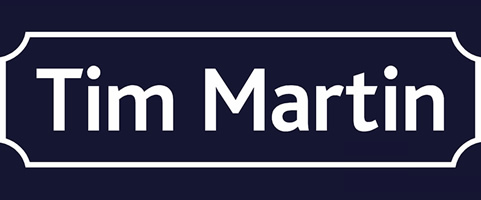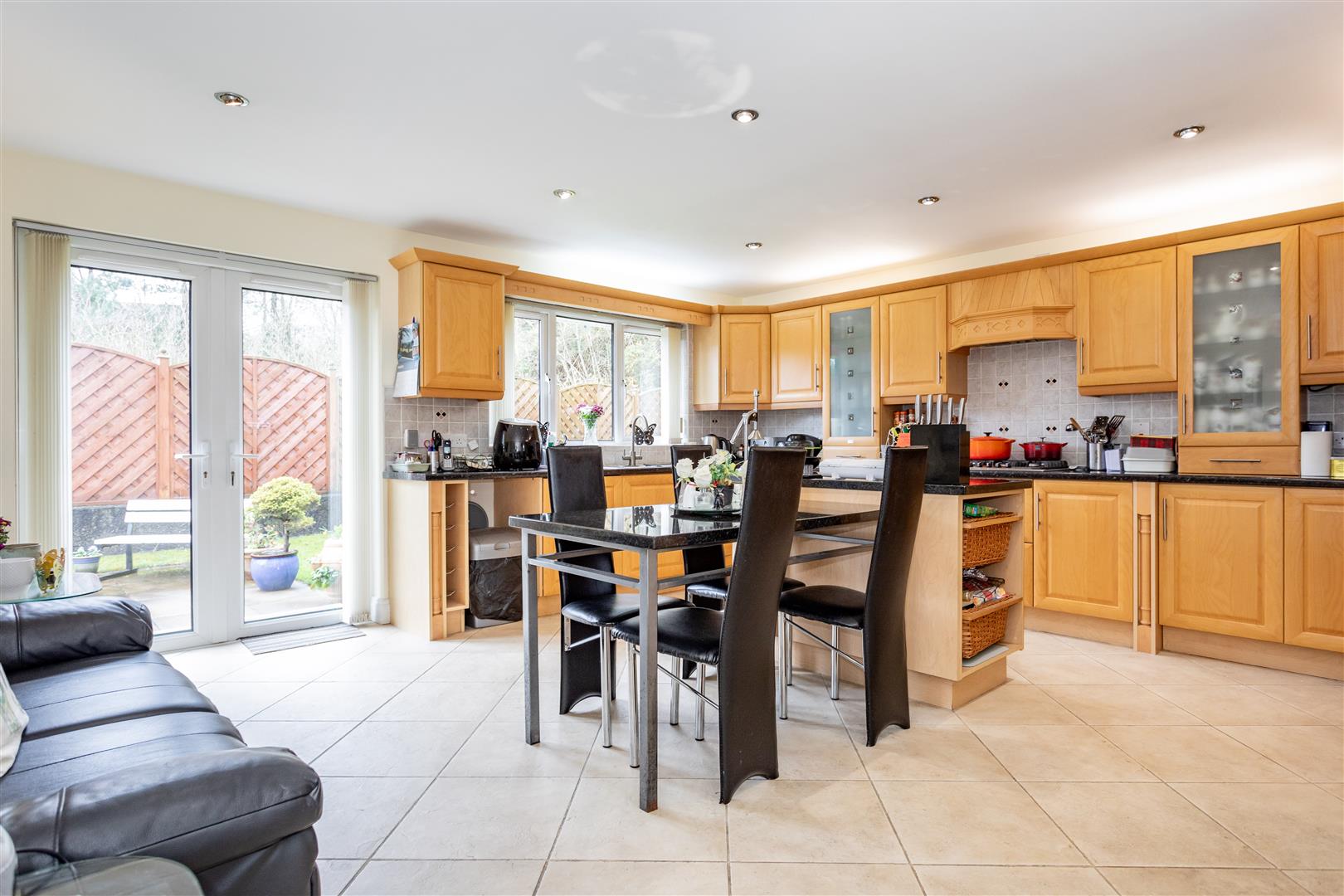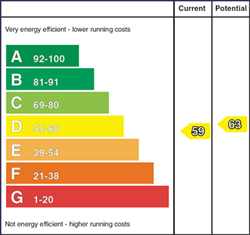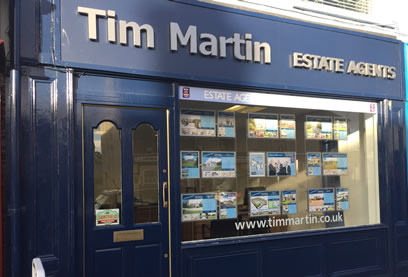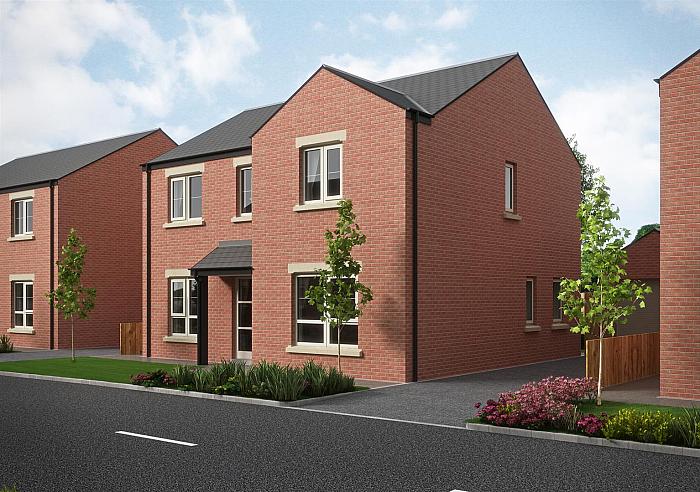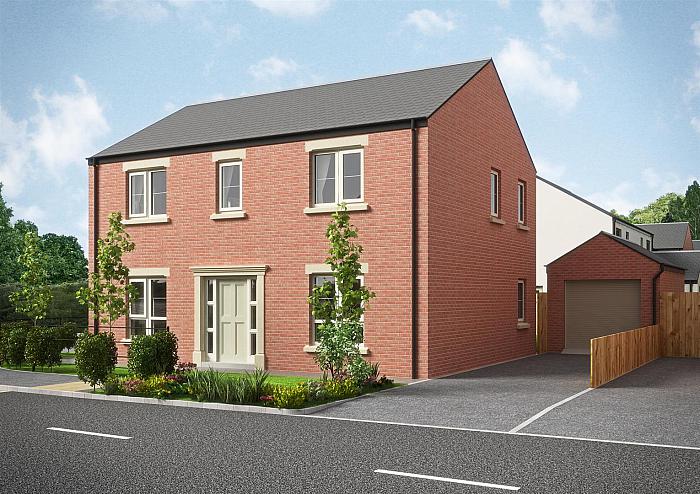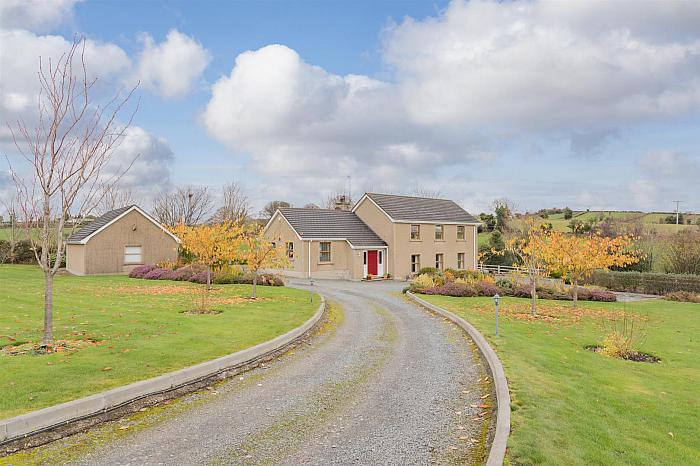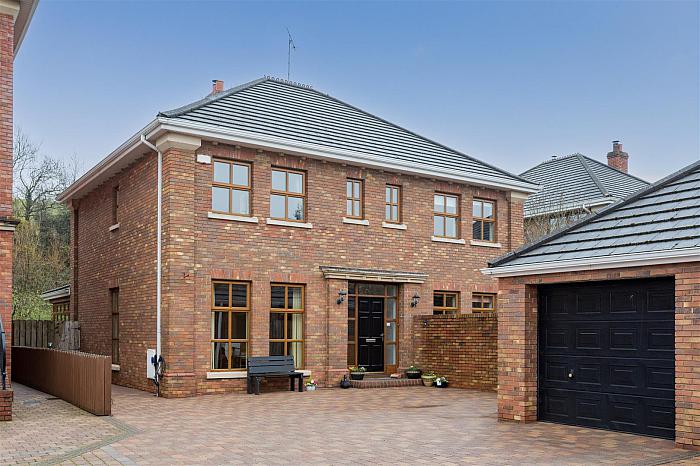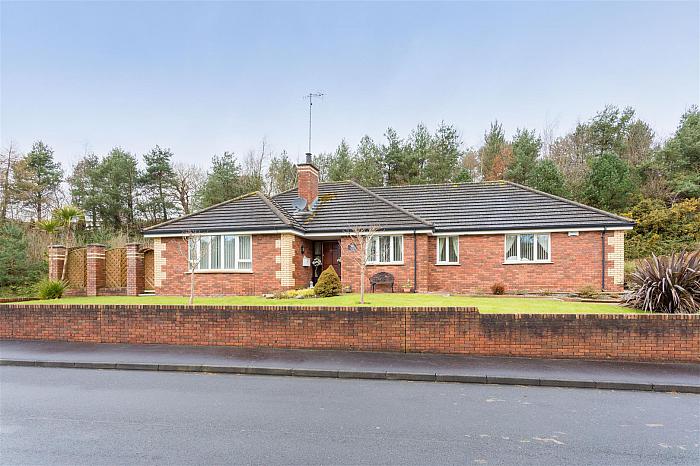Description
An impeccably presented detached bungalow situated at the end of this quiet and popular cul-de sac overlooking the meadow. A natural habitat for wildlife and providing a pleasing overlook.
The freehold residence is set on a slightly elevated position and includes two spacious reception rooms, luxury integrated kitchen/family room, laundry room, four bedrooms (two ensuites) study and principal bathroom.
This property is accessed from the bitmac drive with ample parking leading to the integral garage.
This property is convenient to the town centre and will when completed be within walking distance to the new Down High and pleasing walks along the Quoile river.
This is a quality family home that provides great accommodation in an ideal location.
Features
- Well Presented Detached Bungalow
- Situated In A Quiet Cul-De-Sac
- Kitchen With Separate Laundry Room
- Four Bedrooms (Two With En Suite Shower Rooms)
- Dressing Room With Shelving And Clothes Rails
- Driveway With Ample Parking
- Convenient To The Town Centre
- Pleasing Walks Along The Quoile River
- Easily Accessible To Local Schools And Town Centre
- Easy Commute To Killyleagh, Strangford And Short Drive To Belfast
Accommodation
-
Reception Hall
Porcelain flagged floor with feature mosaic tiled panel; telephone connection point.
-
Lounge - 5.36m x 4.67m (17'7 x 15'4)
Modern embossed cast iron fireplace with gas coal effect fire on black granite hearth; carved Portuguese marble surround; tv aerial connection point; etched glass double doors to:-
-
Dining Room - 3.58m x 3.25m (11'9 x 10'8)
Glazed double doors to patio and gardens.
-
Kitchen - 5.36m x 4.85m (17'7 x 15'11 )
Franke 1½ tub single drainer stainless steel sink unit with brushed steel swan neck mixer tap; excellent range of maple eye and floor level cupboards and drawers with illuminated opaque glass cupboards; formica worktops; integrated Creda double electric oven; Baumatic 5 ring gas hob with light and extractor fan over; integrated fridge / freezer; integrated Smeg dishwasher; wine rack; matching island unit with black granite worktops with cupboards, bookshelves and wicker basket storage; matching black granite dining table; ceramic tiled floor; part tiled walls; glazed double doors to patio and garden; LED spotlights.
-
Laundry Room - 3.00m x 1.88m (9'10 x 6'2)
Single drainer stainless steel sink unit with mixer tap; range of laminate eye and floor level cupboards and drawers; formica worktops; integrated ironing board; space and plumbing for washing machine and tumble dryer; space for fridge / freezer; ceramic tiled floor; extractor fan.
-
Hallway
Hotpress with insulated copper cylinder and Willis type immersion heater.
-
Bedroom 1 - 3.86m x 2.84m (12'8 x 9'4)
Currently used as a family room.
Carved sandstone fireplace and hearth (no flue); electric fire; tv aerial and telephone connection point; door to:-
-
Study - 2.06m x 1.42m (6'9 x 4'8 )
Telephone connection point.
-
Bedroom 2 - 3.89m x 3.28m (12'9 x 10'9)
-
En Suite Shower Room - 3.25m x 1.04m (10'8 x 3'5)
White suite comprising tiled shower cubicle with Redring Expressions 500 electric shower; glass shower door; pedestal wash hand basin; close coupled wc; tiled walls; shaver socket; 12 volt spotlights; extractor fan.
-
Dressing Room - 2.06m x 1.42m (6'9 x 4'8 )
With built-in shelving and clothes rail; extractor fan.
-
Principal Bedroom - 3.96m x 3.89m (13'0 x 12'9)
-
Ensuite Shower Room - 2.92m x 1.04m (9'7 x 3'5)
White suite comprising rectangle shower cubicle with PVC clad walls; Redring Expressions 500 electric shower; sliding glass shower door and side panel; pedestal wash hand basin; close coupled wc; electric shower socket; PVC clad walls; wood laminate flooring; extractor fan; 12 volt spotlights.
-
Bedroom 4 - 2.95m x 2.49m (9'8 x 8'2)
-
Bathroom - 3.12m x 2.95m (10'3 x 9'8)
White suite comprising corner jacuzzi bath with chrome pillar mixer tap and telephone shower attachment; pedestal wash hand basin; illuminated mirror and shaver socket over; close coupled wc; quadrant tiled cubicle with Aqualisa Aquastream electric power shower; glass sliding doors and side panel; ceramic tiled walls and floor; extractor fan; 12 volt spotlights; heated towel radiator.
-
Outside
Sweeping bitmac drive to generous parking to rear and leading to:-
-
Integral Garage - 6.25m x 4.22m (20'6 x 13'10)
Up and over door; light and power points; Warmflow oil fired boiler; access to roofspace; range of fitted shelves.
-
Gardens
Flagged patio to front. Gardens to front and side laid out in lawns with decorative gravelled beds and planted with a selection of ornamental and flowering shrubs with secluded flagged patio (approached from kitchen and dining); garden partially enclosed with rustic panelling providing good privacy. Wall to rear swathed with Virginia Creeper with semi mature area planted with native trees providing a haven for wildlife.
-
Capital / Rateable Value
£170,000. Rates Payable = £1571.31 per annum (approx)
-
Tenure
Freehold
-
Location
From Strangford Road turn into The Meadows. Take the first road to the left and proceed to the T junction. Turn right and the number 17 is the last bungalow on your right.
