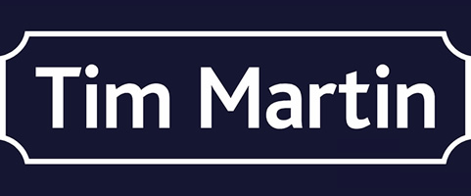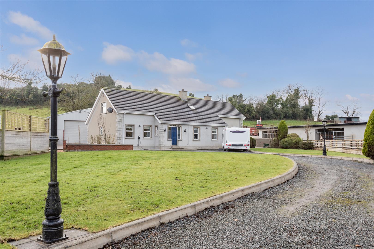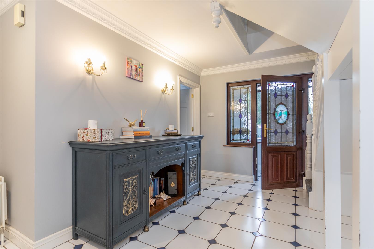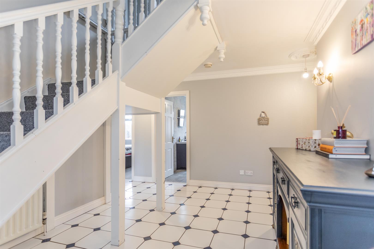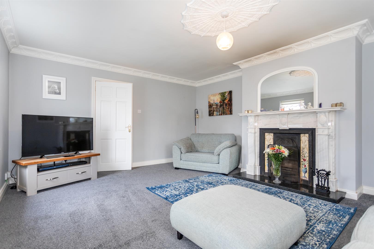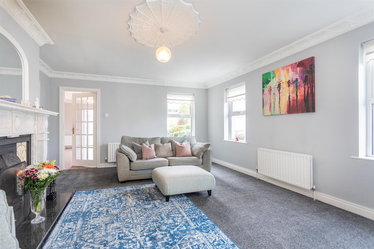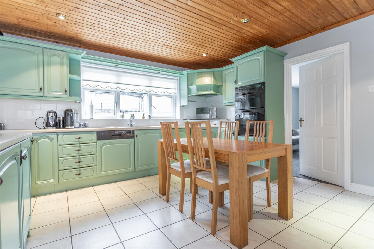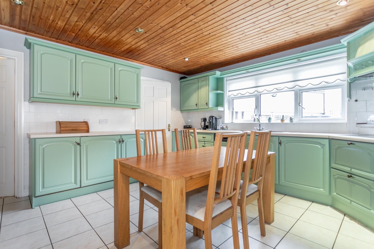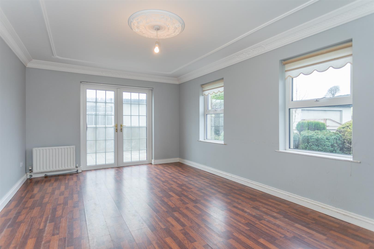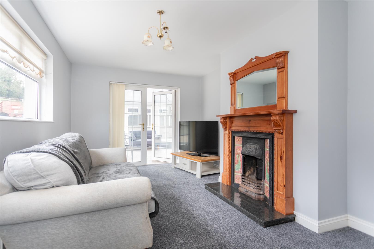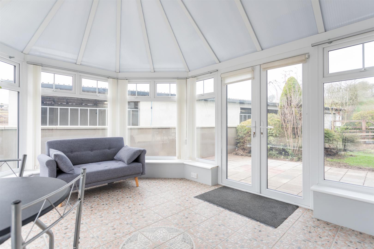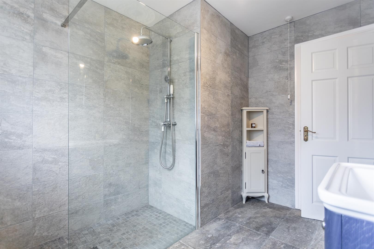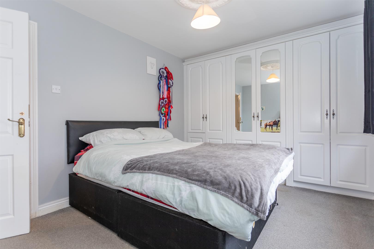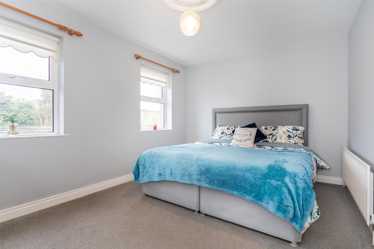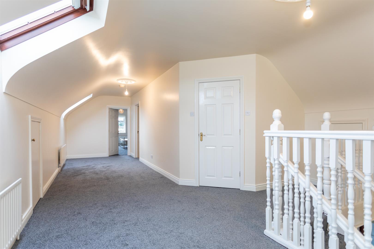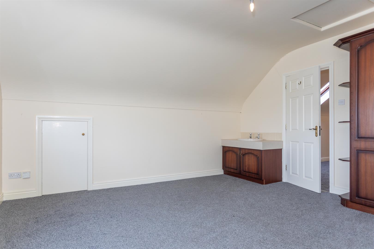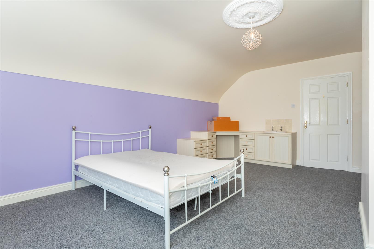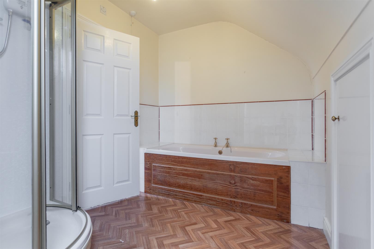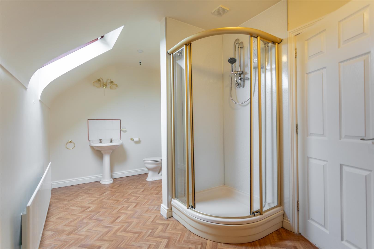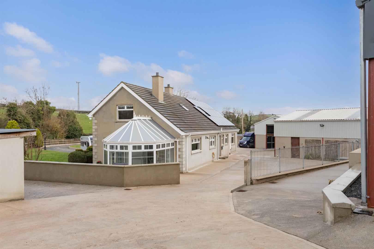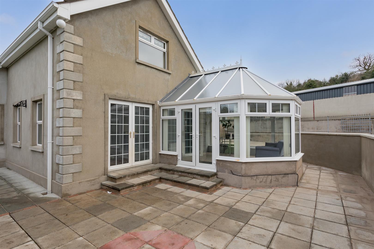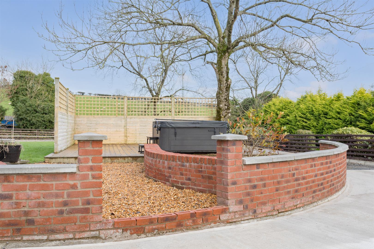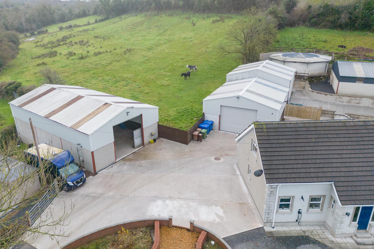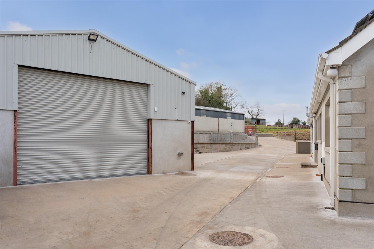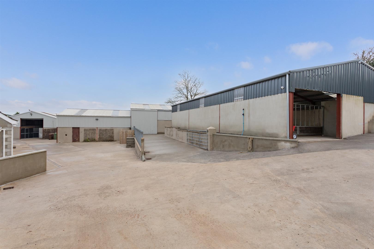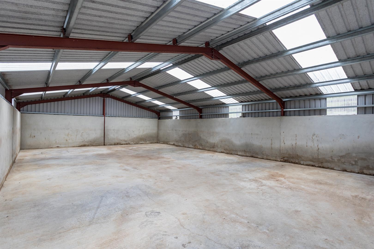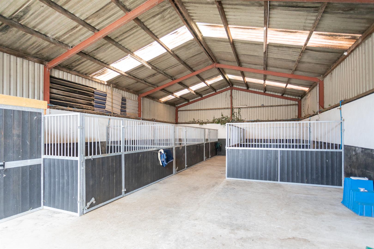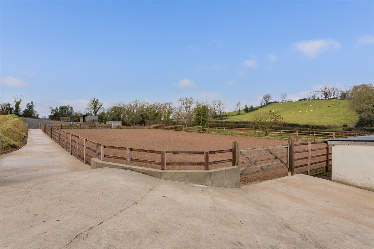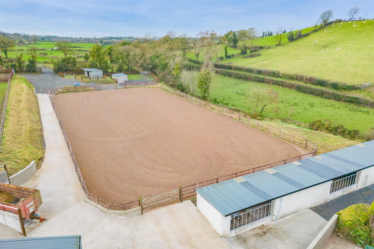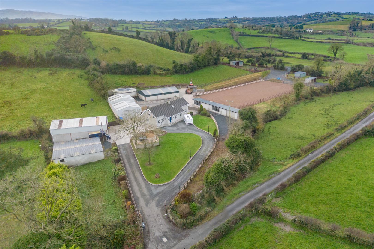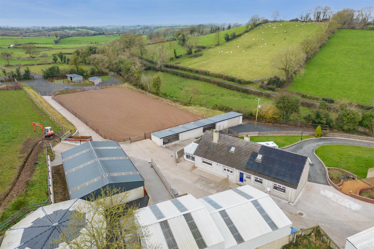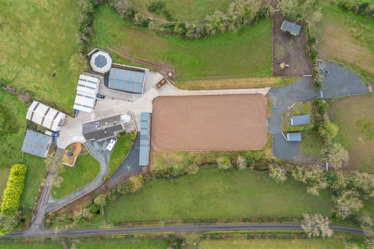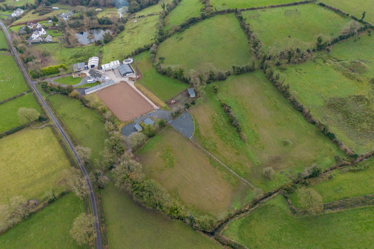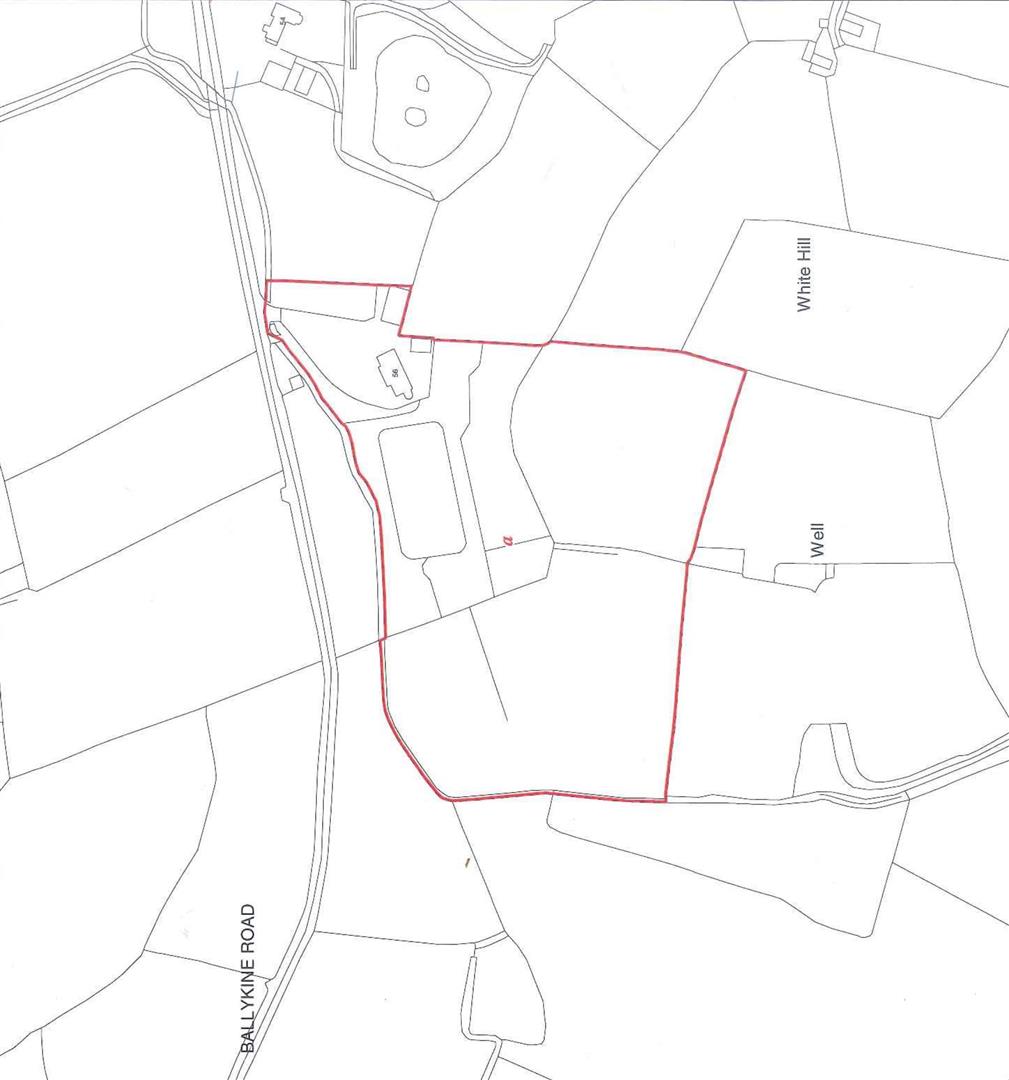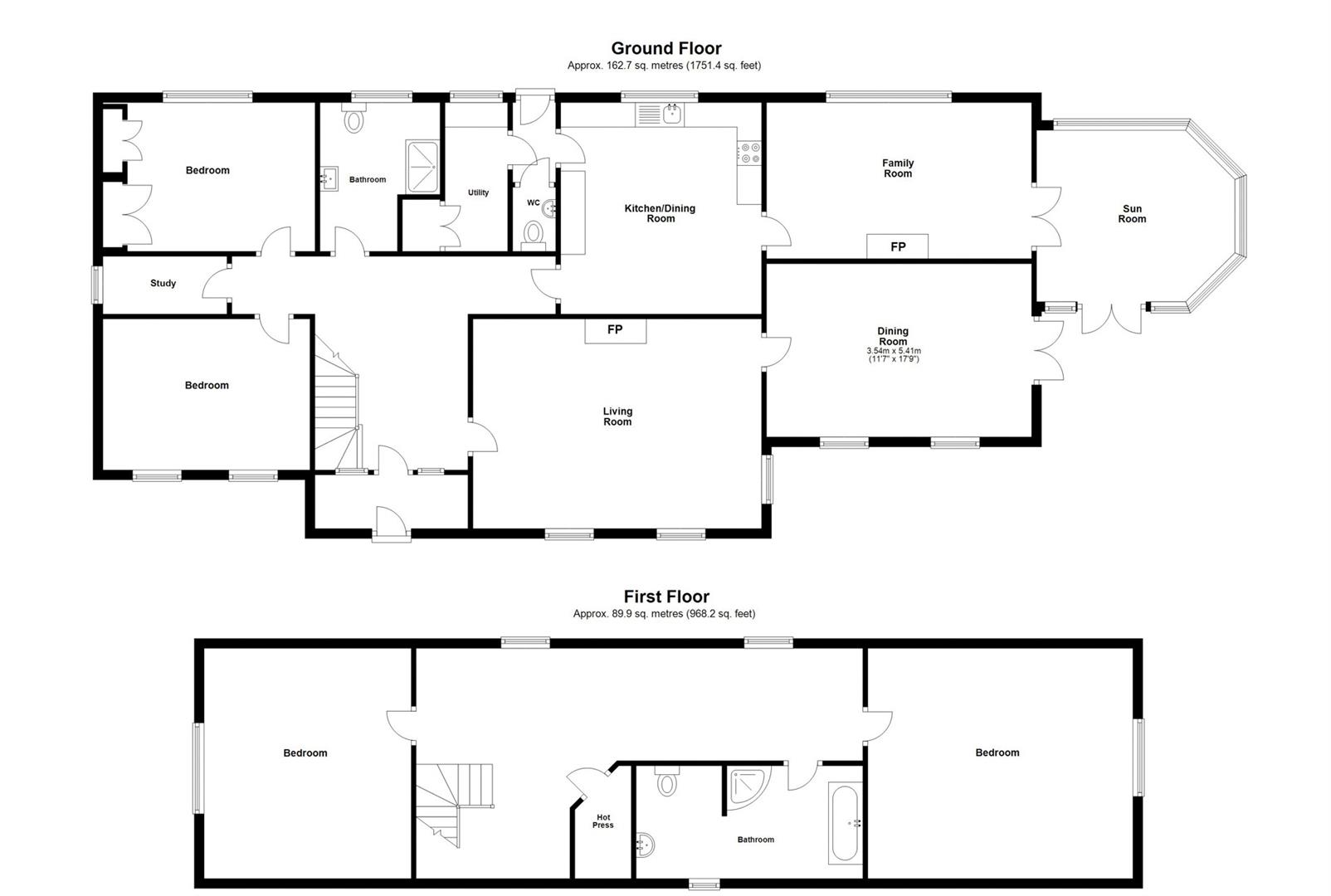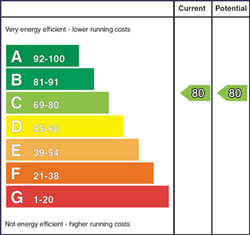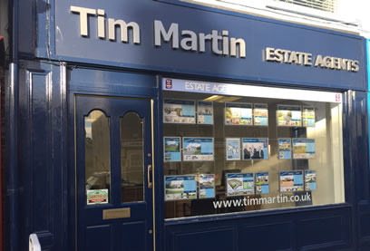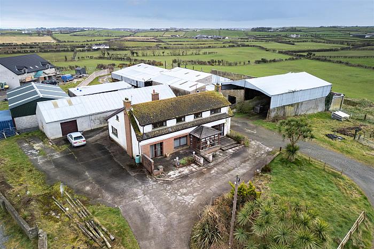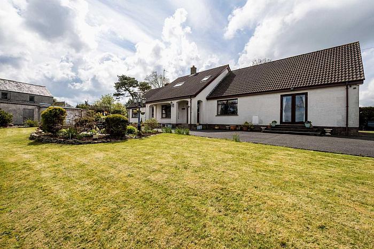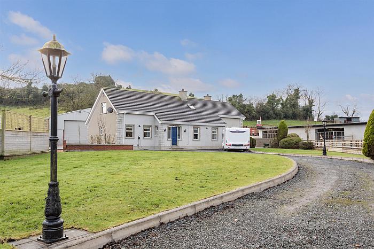A unique opportunity to acquire an exceptional, professional equestrian yard and spacious quality residence set in its own grounds extending to circa 8.10 acres.
The residence is tastefully presented and has been extensively renovated in recent years to create a fine home with versatile accommodation on two floors including, three receptions, conservatory, four bedrooms, bathroom and shower room at ground and first floor levels. Ample storage has been incorporated.
The equestrian facilities are of an exceptional standard including, two blocks of stabling to accommodate up to 13 horses, two foaling boxes and loose housing for young stock. There is ample storage for fodder, equipment and a former horse walker (easily returned to its former use), international sized sand school finished with a high quality sand/fibre surface, turn out all weather paddocks and grass paddocks, all in a secure setting with good security facilities.
Although the property is designed primarily for equestrian purposes, many of the buildings are portal framed and offer the opportunity for use for a wide range of storage and/or business purposes (subject to planning).
The property is set back from the county road which is ideal for hacking and is convenient to Ballynahinch, Lisburn and Hillsborough and enjoys easy access to the M1 and A1 motorway networks.
-
Entrance Hall
Ceramic tiled floor; feature stained glass door depicting a Kingfisher and matching side lights; leading to:-
-
Reception Hall
Ceramic tiled floor; corniced ceiling with matching centre ceiling rose; two wall lights.
-
Lounge - 5.89m x 4.27m (19'4 x 14'0)
Embossed cast iron fireplace with botanical tiled panels; white marble chimney piece on a polished grey granite hearth; corniced ceiling and matching centre ceiling rose; tv aerial and telephone connection points.
-
Kitchen - 4.29m x 4.09m (14'1 x 13'5)
1½ tub single drainer stainless steel sink unit with swan neck mixer taps; extensive range of painted finish eye and floor level cupboards and drawers with matching display shelves; formica worktops; integrated 'Creda Plan' double electric ovens; 4 ring ceramic hob with canopy over concealing extractor unit and light; integrated fridge; integrated 'Neff' dishwasher; pine tongue and groove ceiling with brass spot lighting; part tiled walls; ceramic tiled floor.
-
Dining Room - 5.41m x 3.53m (17'9 x 11'7)
Wood laminate floor; corniced ceiling with matching centre ceiling rose; glazed doors to patio and to lounge.
-
Family Room - 5.38m x 3.18m (17'8 x 10'5)
Embossed cast iron fireplace with tiled panels; polished grey granite hearth; carved pine surround with matching over mantle with mirrored panel; tv aerial connection point; glazed double doors to:-
-
Conservatory - 4.09m x 3.20m (13'5 x 10'6)
Ceramic tiled floor; glazed door to patio; light and fan fitting.
-
Rear Hall
Ceramic tiled floor and tiled walls.
-
Cloakroom - 1.27m x 0.89m (4'2 x 2'11)
White suite comprising, close coupled wc; wash hand basin with tiled splashback; ceramic tiled floor.
-
Laundry Room - 3.02m x 1.27m (9'11 x 4'2)
Formica worktop; plumbed and/or space for tumble dryer and washing machine; corner vanity unit with wash hand basin and mixer taps with a cupboard under; ceramic tiled floor; built-in cloak cupboard.
-
Hallway
Leading to:-
-
Shower Room - 2.97m x 2.44m (9'9 x 8'0)
White suite comprising, walk-in tiled shower with thermostatically controlled multi-head shower; glass shower panel; close coupled wc; vanity unit with wash hand basin, chrome mixer taps and cupboards under; chrome heated towel radiator; ceramic tiled floor and walls; centre ceiling rose; extractor fan.
-
Bedroom 1 - 4.32m x 3.00m (14'2 x 9'10)
Range of built-in furniture including, three double wardrobes (one with mirrored doors); built-in shelves; centre ceiling rose.
-
Bedroom 2 - 4.34m x 3.02m (14'3 x 9'11)
-
Walk-In Store - 2.95m x 1.17m (9'8 x 3'10)
-
First Floor / Landing - 9.12m x 2.29m (29'11 x 7'6)
Access to eaves storage; hotpress with 'Gledhill' pressurised hot water cylinder; two 'Velux' ceiling windows with fitted blinds.
-
Bedroom 3 - 4.78m x 4.34m (15'8 x 14'3)
Vanity unit with wash hand basin in formica surround with cupboards under; centre ceiling rose; access to eaves storage.
-
Bedroom 4 - 5.41m x 4.60m maximum measurements (17'9 x 15'1 ma
Range of built-in furniture including, two double wardrobes, vanity unit with fitted wash hand basin and cupboards under; matching dressing table with nests of drawers under; two spot lights; tv aerial connection point; centre ceiling rose.
-
Principal Bathroom - 4.75m x 2.26m (15'7 x 7'5)
Coloured suite comprising, sculptured panel bath with centrally located taps; quadrant tiled shower cubicle with 'Mermaid' clad walls and 'Redring Expression' electric shower unit; glass sliding shower door and side panesl; close coupled wc; pedestal wash hand basin with tiled splash back; 'Velux' window; access to eaves storage.
-
Outside
Electrically operated double wooden gates with entry system to a gravelled drive and spacious concrete yards.
-
Gardens
Spacious gardens are situated to the front and have been tastefully landscaped to include, lawns, flagged patio and partially enclosed raised timber decking with power to serve a hot tub (hot tub not included in the sale). The decking is approached from a decorative gravel drive, partially enclosed with low brick walls combining to create a pleasing feature.
-
Extensive Range of Equestrian Facilities & Housing
Including:-
-
Isolation Six Block Unit - 12.07m x 11.18m (39'7 x 36'8)
Includes, four loose boxes (12'0 x 12'0) and two foaling boxes (18'0 x 12'0) situated to either side of a central passage. Each box is monitored with camera's and are fitting with rubber matting, automatic drinkers and weave bars are fitted to each stable door. Light and power points have been fitted. The building is enclosed with double doors.
-
American Barn - 15.54m x 9.45m (51'0 x 31'0)
To include, 3 loose boxes (14'0 x 12'0) and 2 loose boxes (12'0 x 12'0) situated to either side of a central passage. Each box is fitted with sealed rubber flooring, automatic water drinkers, individual camera's, 'Equilink' stable panelling and doors with anti-weave bars. A fodder storage area to one end is of sufficient size to accommodate two additional stables if desired. Internal tack room (11'9 x 8'1) is fitted with a 5 bar rug rack, bridle racks, light and power points and is plumbed for a wc. The building is enclosed with an electrically operated roller door.
-
Garage / Store - 9.65m x 8.81m (31'8 x 28'11)
Electrically operated roller door; polished concrete floor; 'Grant' oil fired condensing boiler; camera; light and power points; radiators; steps to:-
-
Loose Barn - 8.94m x 7.52m (29'4 x 24'8)
Approached through a sliding door; light, power and camera points; automatic water drinker with plumbing for additional drinkers.
-
Loose House - 12.07m x 3.20m (39'7 x 10'6)
Enclosed with large feed door; light, power and camera points; automatic water drinker.
-
Loose House - 15.14m x 3.45m (49'8 x 11'4)
Enclosed with large feed door; light, power and camera points; automatic drinker.
-
Hot And Cold Water Taps Servicing The Yards
-
Enclosed Gravel Turn Out Pen
With potential to be opened up to provide a separate entrance to the yard.
-
Barn - 16.46m x 9.63m (54'0 x 31'7)
Enclosed with feed gate; two camera's; automatic water drinkers.
-
Former 4 Horse Walker - 9.53m x 9.35m average (31'3 x 30'8 average)
Power connection; automatic water drinker; currently used as a loose house but can easily be returned to a horse walker.
-
Sand School - 61 x 30 (200'1" x 98'5")
Enclosed with tanalised ranch fencing. The sand school has been expertly constructed with extensive drainage under a layer of clean quarry stone and is finished with a sand and fibre surface to provide and exceptional and safe surface to work horses.
-
Three All Weather Turn Out Paddocks
With double timber framed field shelters (26'10 x 11'3 approximately each); automatic water drinkers are located in each paddock.
-
All Weather Turn Out Paddock
The lands are divided into four paddocks and are all laid down to grass with mains water laid on to drinking troughs. A smaller paddock is situated to the side of the isolation unit.
-
Additional Information
A substantial number of camera's are located in or about the stabling, loose boxes, stores and yards to provide an exceptionally high standard of security and peace of mind for horse management. Ample LED security lighting illuminates the yards.
-
Solar Panels
22 solar panels are located on the roof of the residence and are included in the sale. The panels provide an 6KW output which is attached to a battery pack and linked to the grid. An income of £TBC per annum is received from the electricity supplied to the grid.
-
Capital / Rateable Value
£210,000 = Rates Payable £1756.86 per annum approximately
