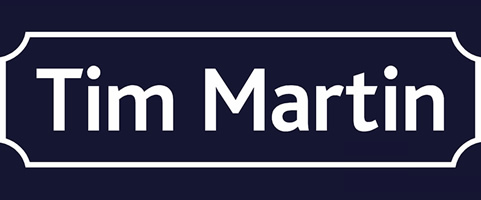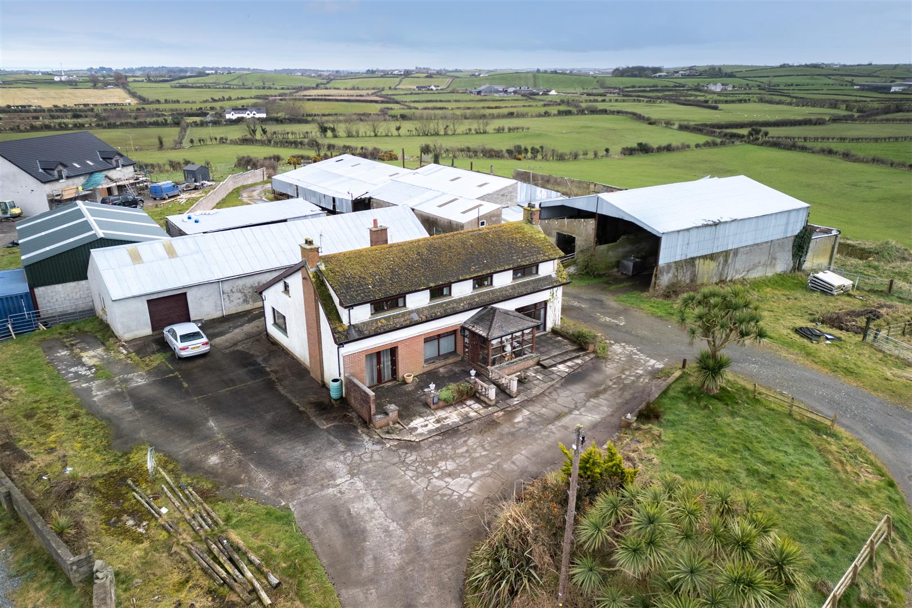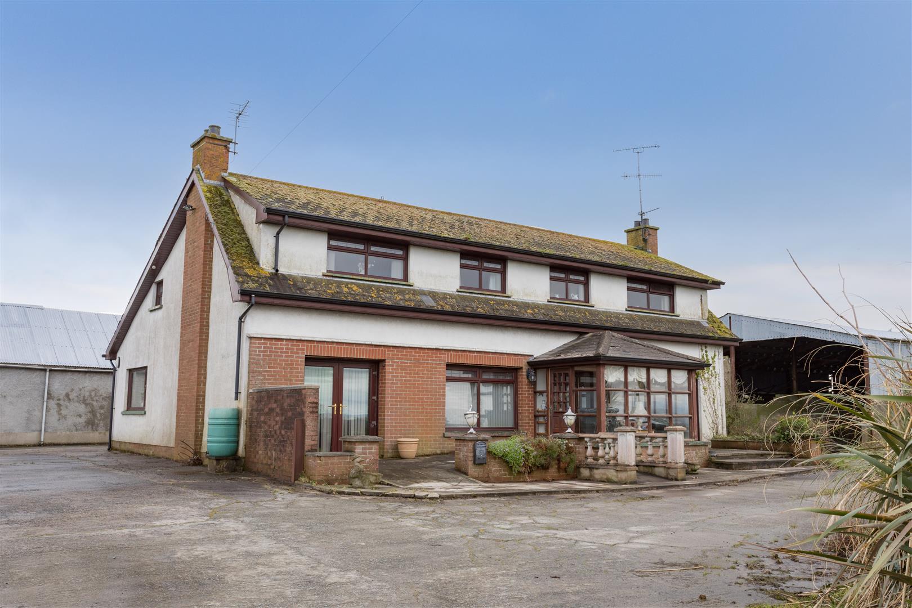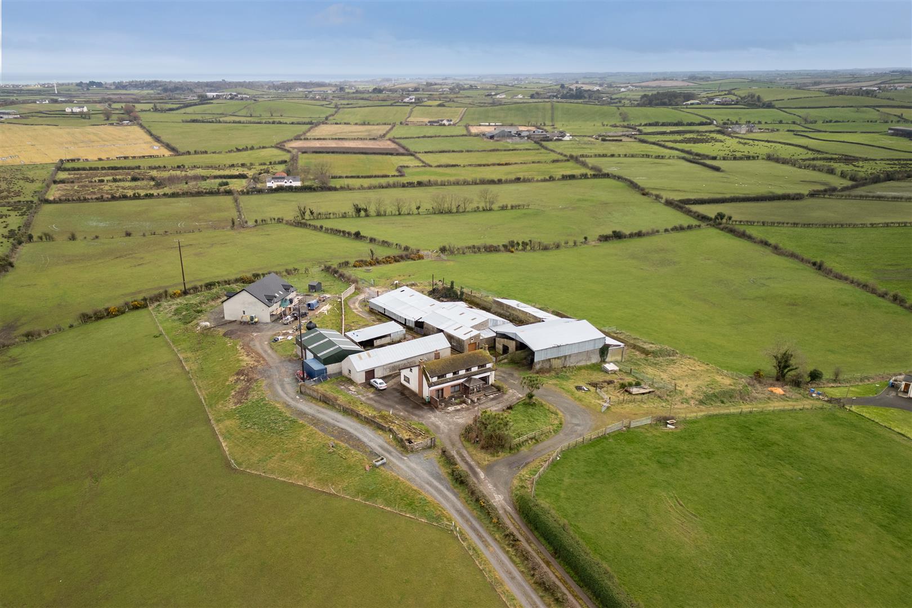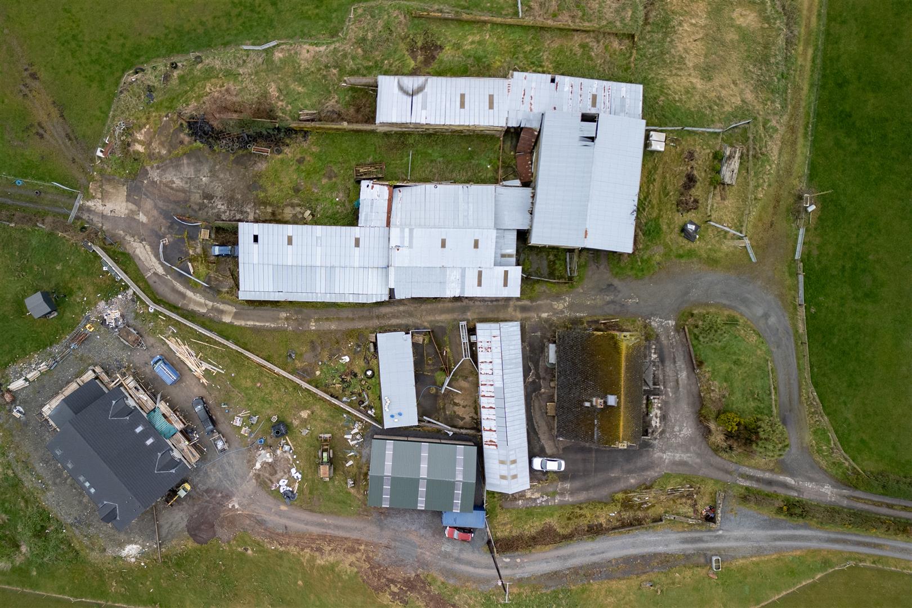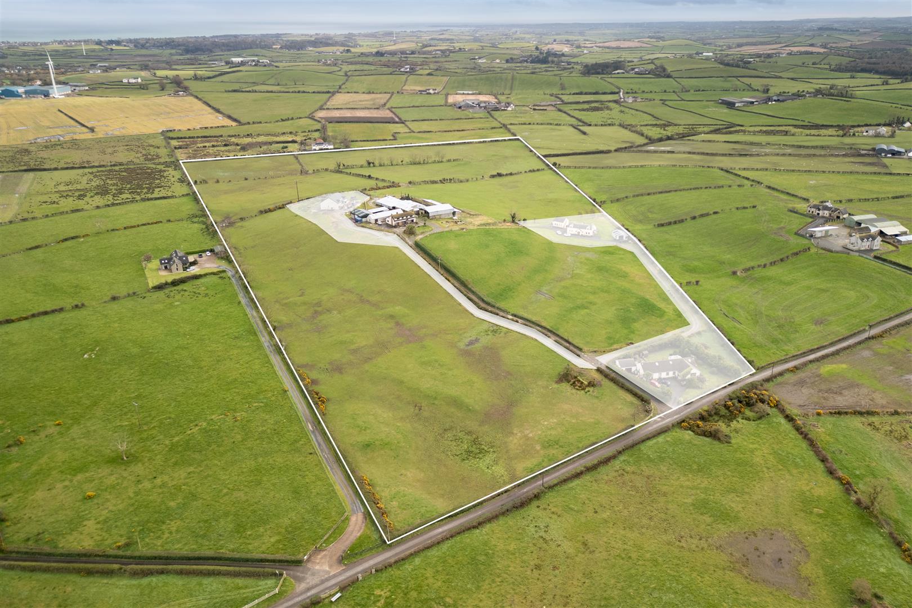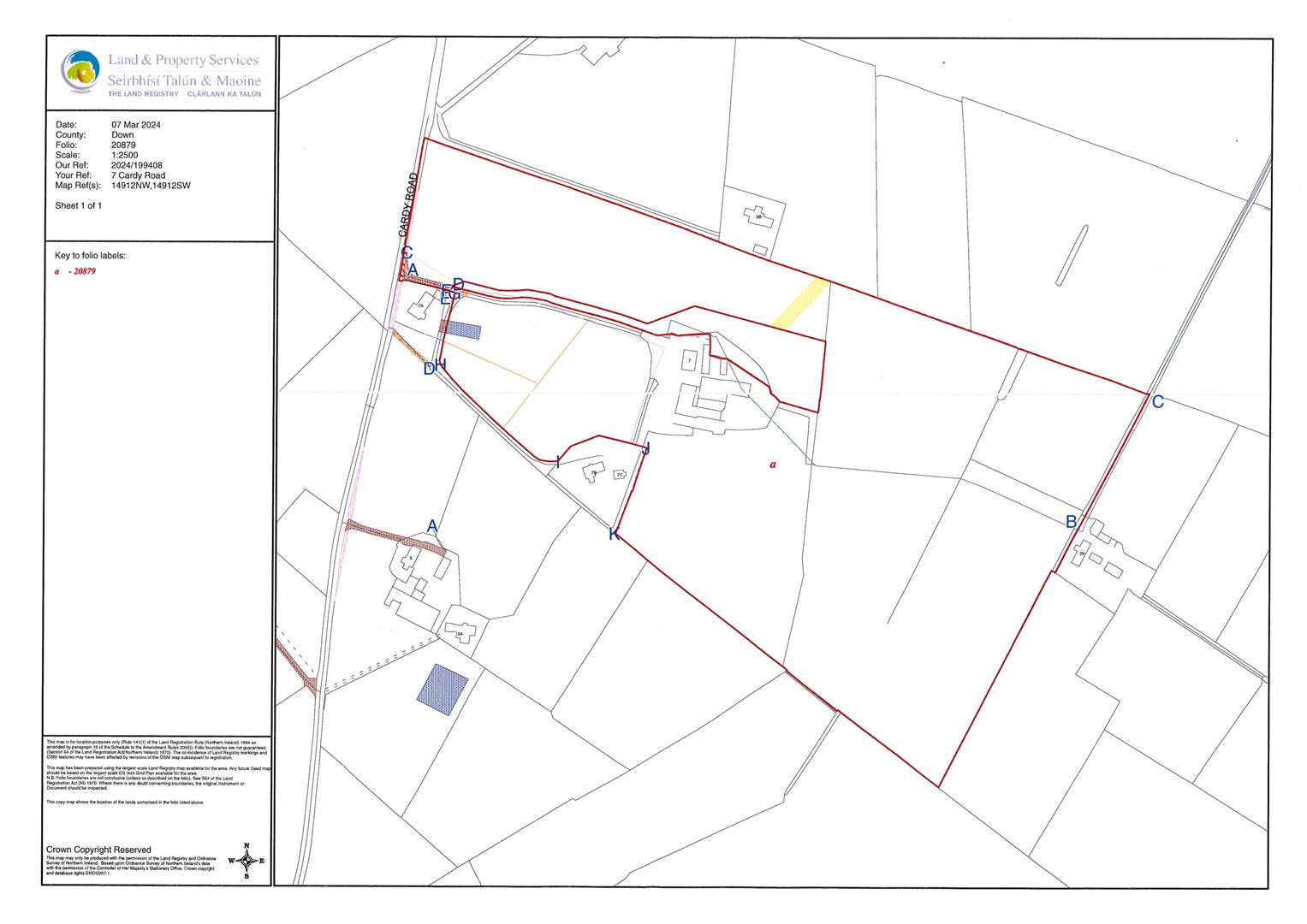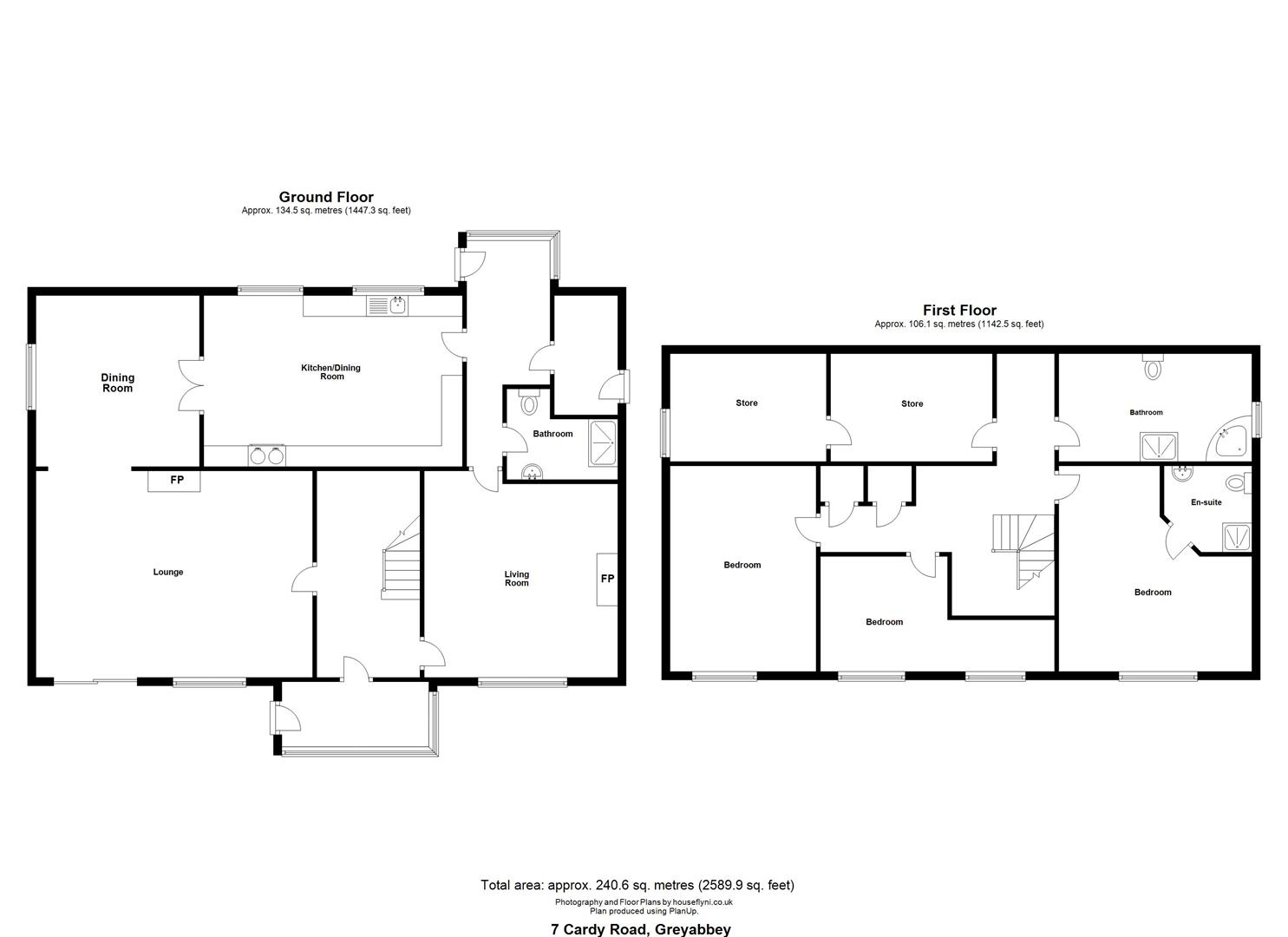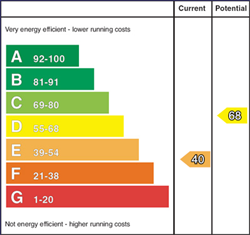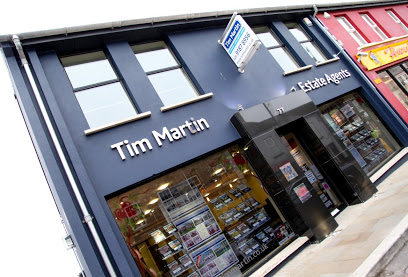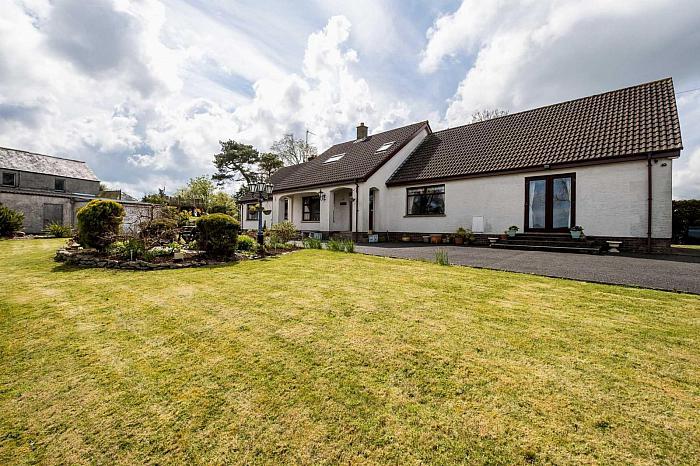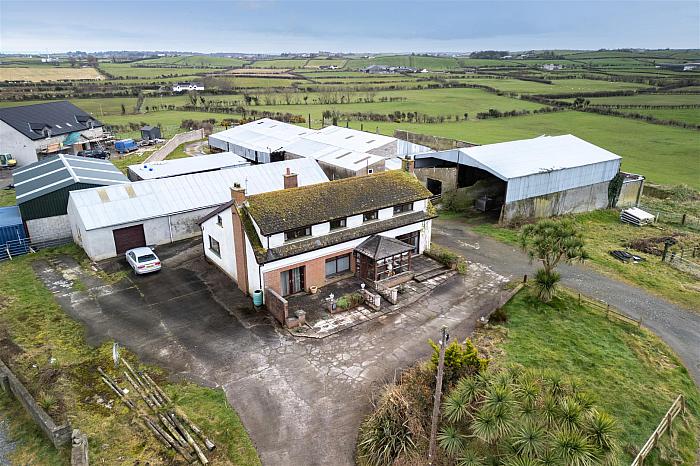Description
We are pleased to offer this circa 35 acre farm with substantial farmhouse and range of agricultural outbuildings. The residence, situated on an elevated position, enjoys commanding views over the surrounding countryside, with glimpses of the Irish sea and pleasing views of Scrabo Tower in the distance.
The residence is in need of modernisation but offers generous living accommodation. The ground floor comprises lounge and living room with open fires, large kitchen with Rayburn range leading to separate dining room, laundry room and shower room. Upstairs hosts three bedrooms (one with en suite) and family bathroom.
The gardens, situated to the front of the property, enjoy superb views over the surrounding countryside and have direct access from the lounge. A range of outbuildings, garaging and yards are located to the side and rear of the residence.
The quality lands, situated on all sides of the farmyard, are currently all in grass and are thought suitable for cutting, grazing and are / or arable purposes.
The farm is convenient to Greyabbey, Carrowdore and Newtownards and within an easy commute to Belfast.
This is a quality farm, in an area renowned for it's grass and cereal production.
Accommodation
-
Entrance Porch
Ceramic tiled floor; pine tongue and groove ceiling.
-
Reception Hall
Feature mirror tiled wall; 2 wall lights; pine tongue and groove ceiling.
-
Lounge - 6.43m x 4.93m (21'1 x 16'2)
Approached through glazed double doors.
Green marble fireplace and hearth with carved hardwood surround; glazed patio doors to garden; hardwood tongue and groove ceiling; glazed double doors to dining room.
-
Family Room - 4.67m x 3.89m (15'4 x 12'9)
Inglenook fireplace with enclosed cast iron stove connected to heating system on raised stove; slate hearth and surround; corniced ceiling with centre ceiling rose; ceramic tiled floor.
-
Dining Room - 4.04m x 3.89m (13'3 x 12'9)
Approach through glazed double doors from drawing room and kitchen; hardwood tongue and groove ceiling.
-
Kitchen - 6.17m x 4.11m (20'3 x 13'6 )
1½ tub single drainer stainless steel sink unit with brass swan neck mixer tap; excellent range of dark oak eye and floor level cupboards and drawers with matching leaded and glass cupboard and open shelves; formica worktops; Rayburn oil fired range; Electrolux eye level oven; Siemens microwave; Hotpoint 4 ring ceramic hob and hotplate; extractor fan over; peninsula breakfast bar; ceramic tiled floor; part tiled walls; pine tongue and groove ceiling; fluorescent lights.
-
Rear Hall - 3.28m x 1.93m (10'9 x 6'4 )
Ceramic tiled floor; pine tongue and groove panelling to dado rail; matching tongue and groove ceiling.
-
Laundry Room - 2.87m x 1.45m (9'5 x 4'9)
Plumbed for washing machine; ceramic tiled; fluorescent light.
-
Shower Room - 2.46m x 2.21m (8'1 x 7'3)
Walk in tiled shower cubicle; Mira electric shower with telephone shower attachment; glass shower panel; vanity unit with fitted wash hand basin; chrome mono mixer tap; cupboards under; close coupled wc; chrome heated towel radiator; ceramic tiled floor and wall; convector wall heater; extractor fan; 12v spotlights.
-
Open Tread Hardwood Stairs to First Floor
-
Landing
Hotpress with insulated copper cylinder.
-
Bedroom 1 - 4.95m x 3.84m (16'3 x 12'7)
Excellent range of built-in wardrobes with matching nest of drawers and open display shelves.
-
Bedroom 2 - 5.41m x 2.87m (maximum measurements) (17'9 x 9'5 (
L shaped.
-
Bedroom 3 - 4.95m x 4.22m (16'3 x 13'10)
Excellent range of built-in wardrobes and matching cupboard.
-
En-suite Shower Room - 2.08m x 1.65m (6'10 x 5'5)
Cream suite comprising tiled shower with Mira thermostatically controlled shower; etched glass shower door; close coupled wc; pedestal wash hand basin; extractor fan.
-
Bedroom 4 - 3.81m x 2.67m (12'6 x 8'9)
(Limited head height)
Built-in wardrobe ; velux ceiling window.
-
Store - 3.94m x 2.67m (12'11 x 8'9)
Gable window; floored.
-
Bathroom - 4.55m x 2.39m (14'11 x 7'10 )
Cream coloured suite comprising corner bath; pedestal wash hand basin; close coupled wc; tiled shower cubicle; pine tongue and groove ceiling; part tiled walls; ceramic tiled floor.
-
Gravelled Lane To Concrete Yard
-
Garage - 5.49m 5.33m (18'0 17'6 )
With roller door; light and power.
-
Silo - 17.78m 5.82m (58'4 19'1)
-
Cattle House - 17.78m x 6.60m (58'4 x 21'8 )
-
Cattle House - 18.14m x 5.54m (59'6 x 18'2 )
-
Former Cubicle House - 18.42m x 6.55m (60'5 x 21'6)
-
Open Clamp Silo - 18.29m x 7.80m (60'0 x 25'7)
-
Holding Yard - 20.42m x 6.02m (67'0 x 19'9 )
Cattle crush and shute; bull pen.
-
Former Milking Parlour - 11.58m x 4.62m (38'0 x 15'2)
-
Cubicle House - 16.64m x 7.24m (54'7 x 23'9)
For approx 30 head.
-
Feed Passage
-
Dairy - 7.32m x 3.81m (24'0 x 12'6)
-
Lyin Shed - 16.81m x 5.00m (55'2 x 16'5)
-
Lean To Lyin Shed - 13.26m x 4.29m (43'6 x 14'1 )
-
Concrete Yard
Concrete water drinker.
-
Gardens
Gardens to front laid out in lawn and planted with a selection of ornamental and flowering shrubs; flagged patio area.
-
Capital / Rateable Value
£168,000. Rates Payable = £1,463.62 per annum (approx)
