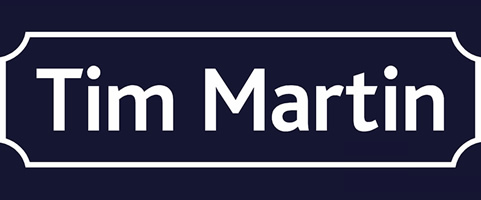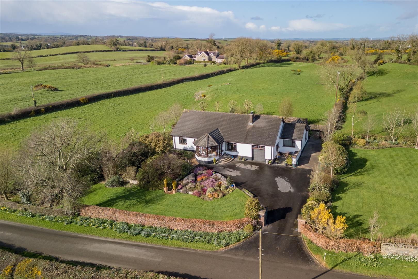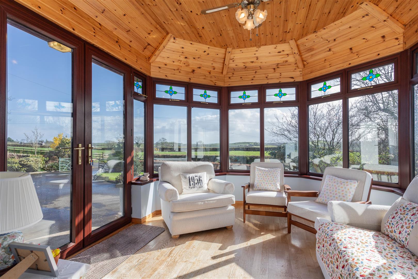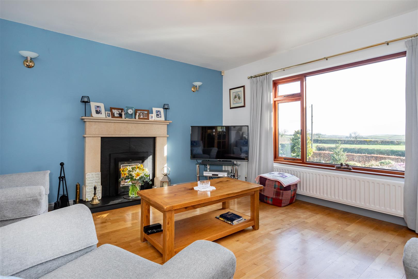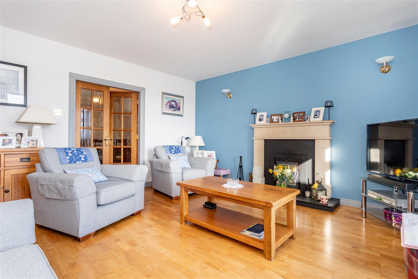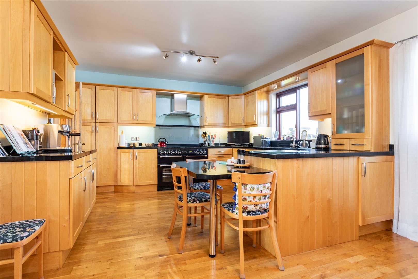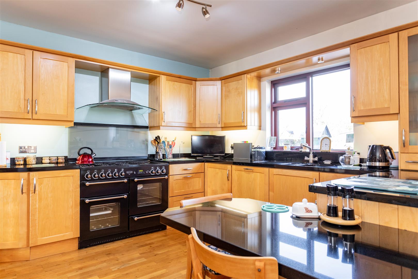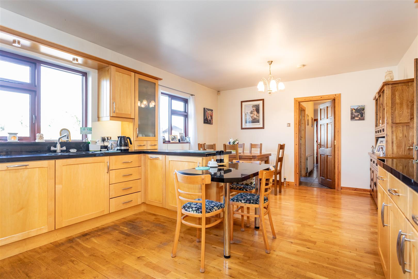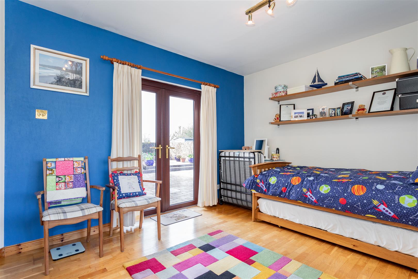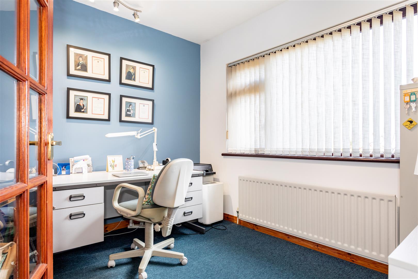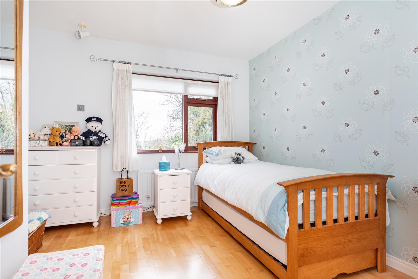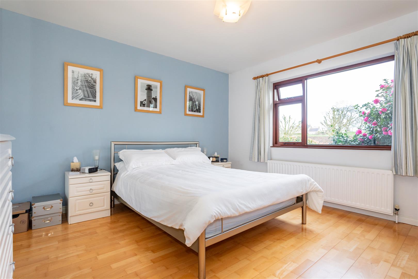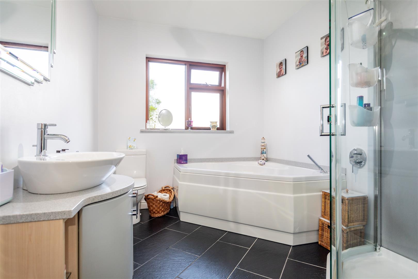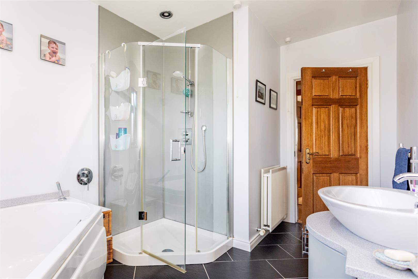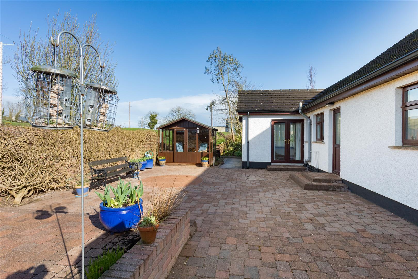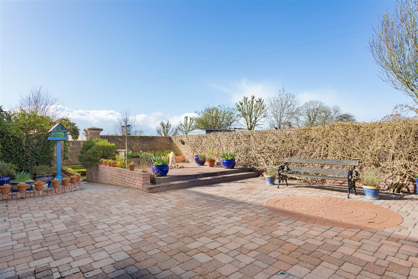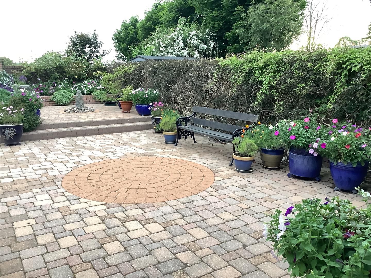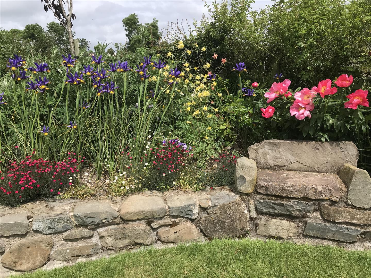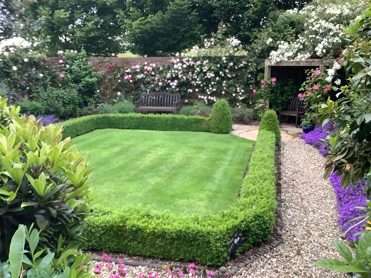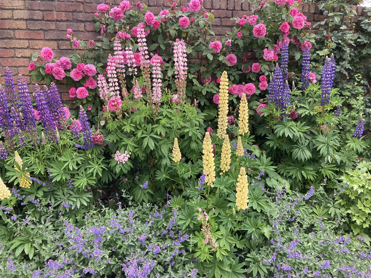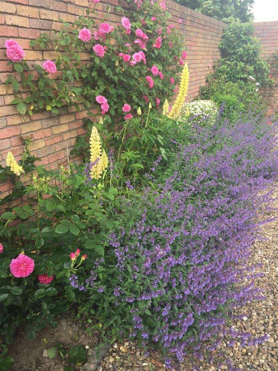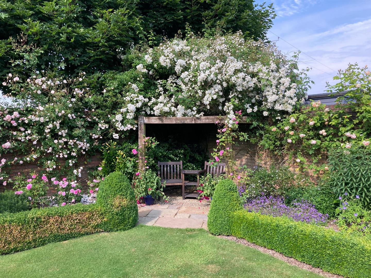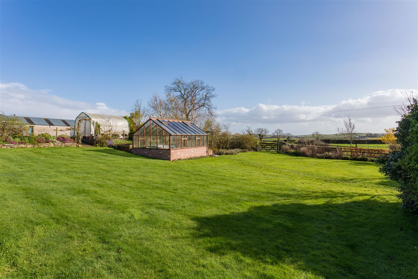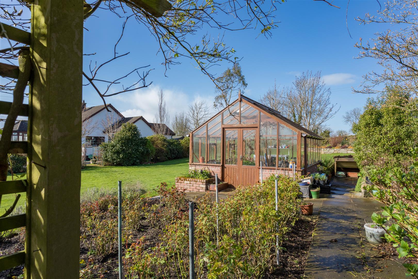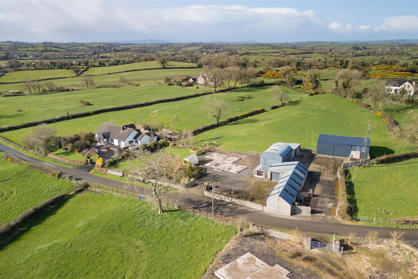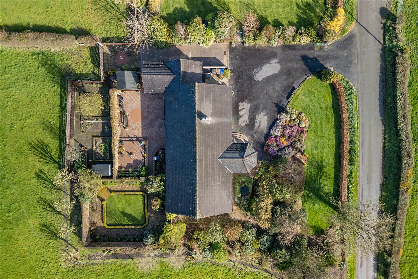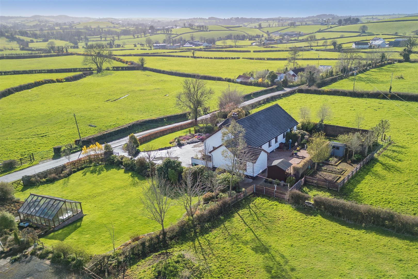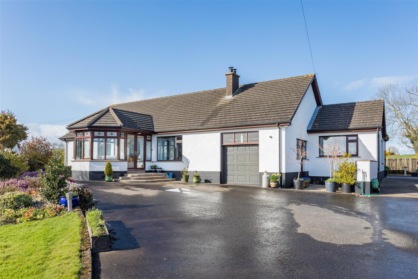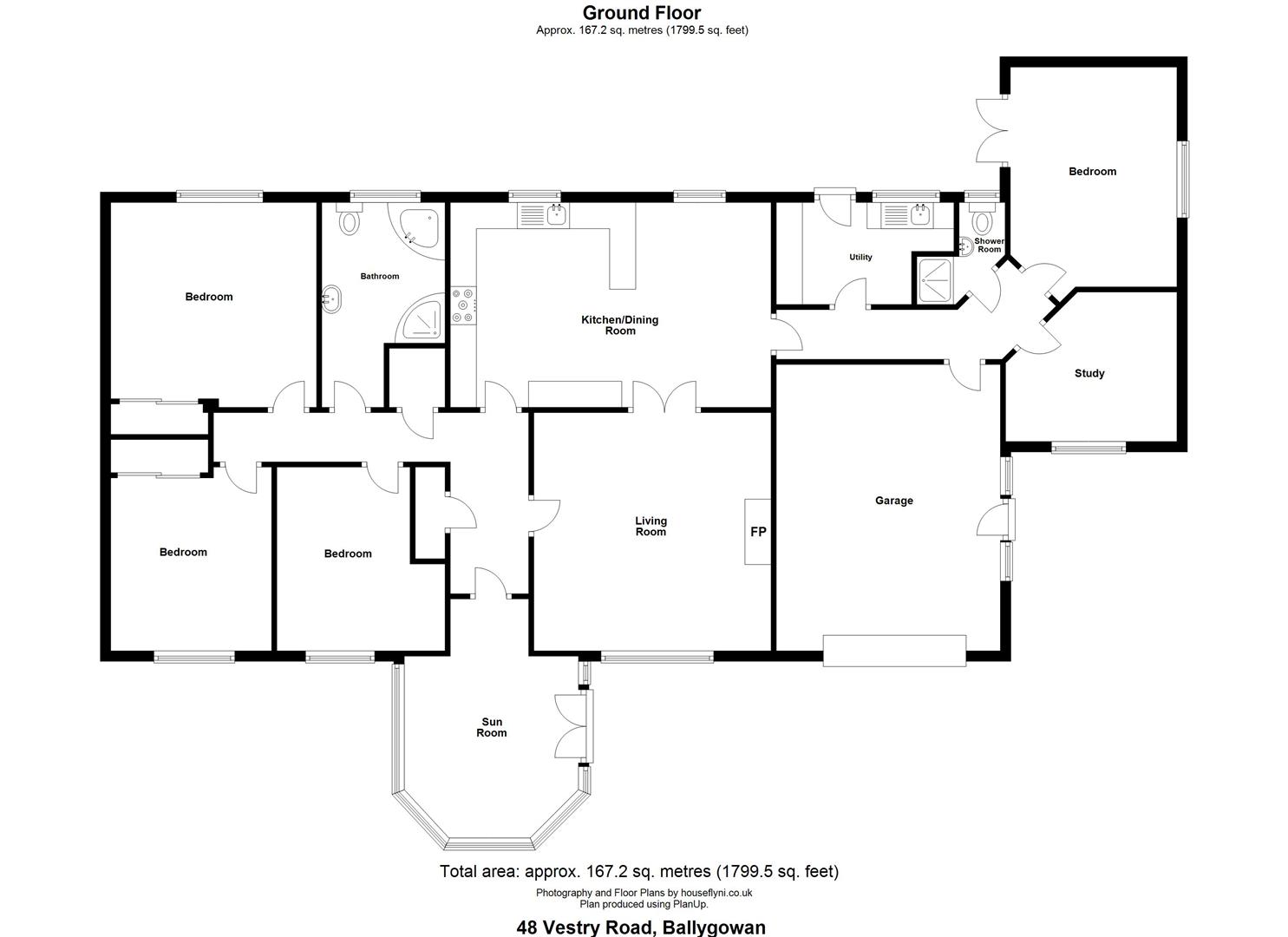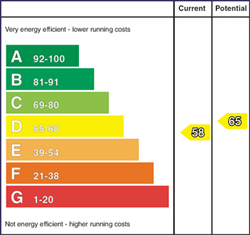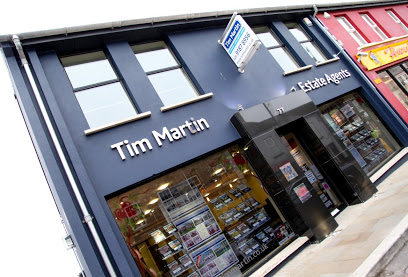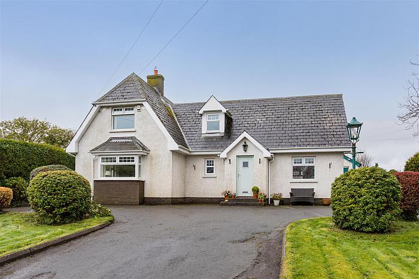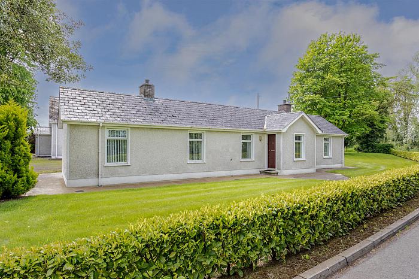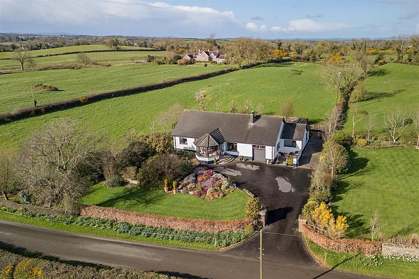Description
We are delighted to offer this exceptional residence set in the most exquisite gardens and adjoining paddock extending to c. 2.5 acres.
The accommodation has been designed to be versatile, making it suitable for most family needs. The luxury kitchen with dining area open through to a bright lounge with wood burning stove, making this space the heart of the home. A sun room to the front of the property provides a relaxing place to sit and enjoy views of the surrounding gardens and countryside. Four good sized bedrooms, study, family bathroom and utility room complete this immaculate home. The layout of the property makes it ideal to create a separate annex for a mature family member or to run a business from home (subject to planning).
Double electric gates open to a asphalt drive leading to the integral garage and ample parking to the front and side of the house.
The residence enjoys a most pleasing tranquil setting surrounded by delightful gardens that have been created and meticulously cared for by the current vendors. A walled garden and paved terrace are the perfect spots to enjoy warm summer days with open aspect views of the countryside, while the generous garden to the side provides an ideal space for children and pets to play.
The adjoining paddock is ideal for those who wish to keep a horse or pony, sheep or a playground for pets.
Saintfield and Ballygowan are equal distance from the property and host a wide selection of shops, churches, pharmacies and both primary and secondary schools, while public transport is close by, making Belfast an easy commute. This home enjoys all the benefits of rural living combined with the convenience of towns a few minutes drive away.
Features
- Beautifully Presented Detached Bungalow
- Luxury Kitchen with Dining Through to Lounge with Wood Burning Stove
- Sun Room with Views of the Surrounding Gardens and Countryside
- Four Good Sized Bedrooms
- Versatile Accommodation to Suit Most Family Needs
- Double Glazing and Oil Fired Central Heating
- Integral Garage
- Exceptional Gardens surrounding the Residence
- Walled Garden and Terrace - Ideal for summer BBQ's
- Superb Location - Set Halfway Between Saintfield and Ballygowan
Accommodation
-
Sun Room - 3.33m x 3.15m (10'11 x 10'4 )
Engineered oak floor; pine semi vaulted ceiling; glazed double doors to front.
-
Reception Hall
Cloak cupboard; engineered oak floor; hotpress with insulated copper cylinder and immersion heater.
-
Lounge - 4.55m x 4.52m (14'11 x 14'10)
Slate fireplace with enclosed wood burning stove on slate hearth; limestone surround; tv aerial connection point; engineered oak floor; bevelled glass double doors to kitchen; wired for two wall lights.
-
Kitchen - 6.10m x 3.94m (20'0 x 12'11)
1½ tub recessed sink unit with brushed steel mixer taps with adjustable nozzle; polished granite drainer; extensive range of maple eye and floor level cupboards and drawers; matching bookshelves; integrated Rangemaster gas and electric cooker with 5 ring gas hob; Bosch stainless steel and glass extractor unit and light over; polished black granite worktops and matching breakfast table; integrated Bosch dishwasher and fridge; tv aerial connection point; engineered oak floor.
-
Hallway
Ceramic tiled floor; leading to:-
-
Laundry Room - 3.38m x 1.93m (11'1 x 6'4)
Single drainer stainless steel sink unit with mixer taps; range of eye and floor level cupboards; formica worktops; plumbed and space for washing machine; fridge / freezer; ceramic tiled floor.
-
Study - 3.18m x 2.84m (10'5 x 9'4 )
Telephone connection point.
-
Bedroom 1 - 4.19m x 3.18m (13'9 x 10'5)
Engineered oak floor; glazed double doors to terrace.
-
Shower Room
Cream coloured suite comprising tiled shower; Redring electric shower; wash hand basin; close coupled wc; tiled walls; ceramic tiled floor.
-
Hallway
With access to floored roofspace.
-
Bedroom 2 - 3.48m x 3.20m (maximum measurements) (11'5 x 10'6
Engineered maple wood floor.
-
Bedroom 3 - 3.96m x 3.00m (13'0 x 9'10)
Double built-in wardrobe with mirrored sliding doors; oak engineered wood floor.
-
Bedroom 4 - 4.47m x 3.91m (14'8 x 12'10)
Double built-in wardrobe with mirrored sliding doors; maple engineered wood floor.
-
Bathroom - 3.91m x 2.34m (maximum measurements) (12'10 x 7'8
L shaped
White suite comprising corner bath with seat; chrome mixer taps and extending shower head; corner shower cubicle with mermaid clad walls; thermostatically controlled power shower with glass shower door and side panels; light and extractor unit over; vanity unit with ceramic wash hand basin and chrome mono mixer tap; cupboards and glass storage shelves under; close coupled wc; ceramic flagged floor.
-
Outside
Electrically operated wrought iron gates with access pad leading to asphalt driveway with ample parking, leading to small concrete storage yard and:-
-
Integral Garage - 5.41m x 4.22m (17'9 x 13'10)
Electrically operated panelled up and over door; Firebird condensing oil fired boiler; fluorescent light and power.
-
Grounds
The exquisite gardens surrounding the residence have been lovingly created by the vendors over many years to provide a most tranquil and magical setting for the residence.
Rolling lawns are landscaped with extensive beds of mature shrubs and trees including Rhododendron, Azalea, Camellia, herbaceous plants including Lupin, Heleborous,drifts of Daffodils and Snowdrops, Delphinium, Michaelmas Daisy and over arched with Eucalyptus, Sorbus, Acer and Field Maple trees.
Flagged and gravel paths meander through the gardens leading past a delightful dew pond and to a flagged patio to the enchanting walled gardens with a central lawn edged with Buxus hedging, Victorian edging and decorative gravel paths planted with Climbing Roses swathing the walls. A rustic pergola set in one corner provides a must tranquil setting.
The gardens open to the brick pavia terrace with raised deck, granite stone feature and partially enclosed with raised brick beds of Primulas, mature Climbing Roses and Clematis and overlooked by the Cedar summer house (8'9 x 7'2).
A vegetable / cut flower garden with raised timber enclosed beds and timber potting shed is set to the rear of the terrace.
The expansive side garden, approached from the driveway through a metal pergola to the generous lawns, with beds of Magnolia, Roses, Rhododendron, Camellia, a Flowering Cherry, Silver Birch, Norway Ash, extensive Rose beds and a rustic pergola swathed in Wisteria combine to create a riot of colour throughout the year.
-
McMillan of Crossgar Cedar Glasshouse - 4.75m x 3.53m (15'7 x 11'7 )
Brick pavia floor; 2 double power points.
-
Agricultural Lands
A field extending to c. 2 acres is situated to the side and rear of the property and laid out in grass.
-
Capital / Rateable Value
£220,000. Rates Payable = £1,916.64 per annum (approx)
