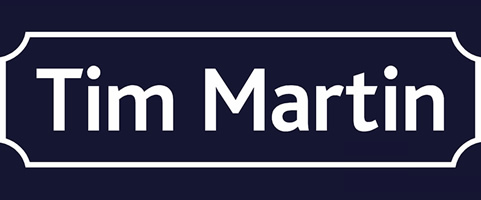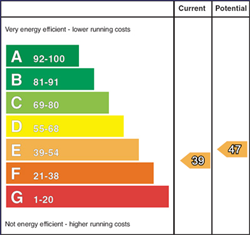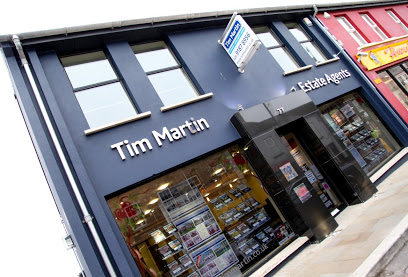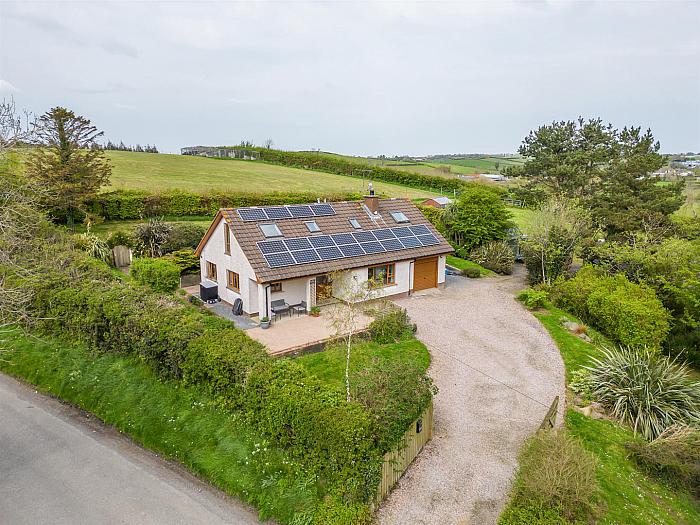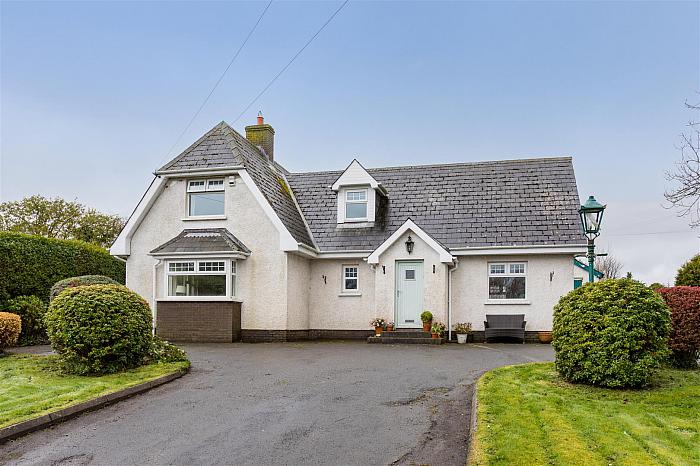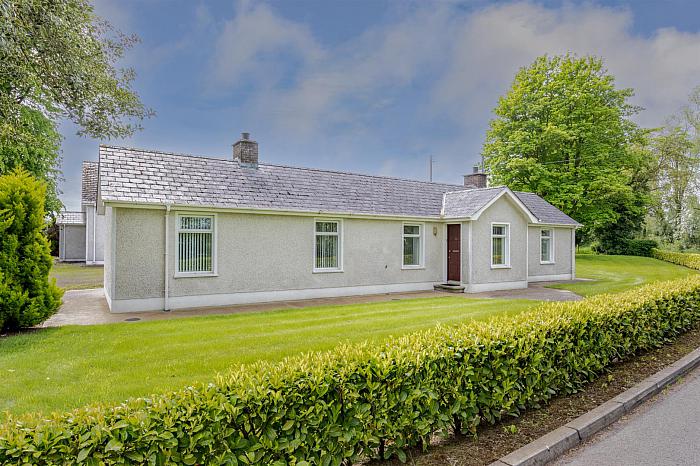Description
A rare opportunity exists to acquire a high quality small holding extending to circa 5 acres including, a renovated cottage and partially constructed holiday apartments, ideally located a very short drive to Sprucefield, Culcavy and Hillsborough with the Balmoral Show Grounds just around the corner and Lisburn Golf Club just yards away. The property enjoys easy access to the Motorway network, providing access to the North and West of the province.
The property offers well appointed accommodation with an attached granny bedsit and is fitted with oil fired central heating and double glazing. The two holiday apartments have been finished to first fix level and are ready to bring forward to completion.
The high quality agricultural lands, provide ideal lands for those with equestrian interests, wishing to run a small flock or herd or with a desire to produce a range of crops.
The combination of the cottage, bedsit and apartments, provides a wonderful opportunity for those wishing to run an Air B&B business, accommodate additional members of the family or with a desire to work from home.
The property is available in one or two lots which includes :
Lot 1 - Cottage, apartments and lands extending to circa 5.08 acres.
Lot 2 - Extends to circa 3.89 acres.
Features
- High Quality Small Holding
- 2 Reception Rooms
- 2 Bedrooms
- Kitchen
- Granny Studio
- 2 Holiday Apartments
- Circa 5 Acres
- Integral Garage
- Oil Fired Central Heating And Double Glazing
- Ideal, Peaceful Location
Accommodation
-
COTTAGE
-
Entrance Hall
Built-in cloak cupboard with sliding doors.
-
Lounge - 3.94m x 3.78m (12'11 x 12'5)
Connemara marble tiled fireplace and hearth with a 'Baxi' grate and back boiler; corniced ceiing; tv aerial connection point.
-
Dining Room - 3.56m x 3.43m (11'8 x 11'3)
TV aerial and telephone connection points.
-
Kitchen - 3.91m x 2.87m (12'10 x 9'5)
1½ tub enamel sink unit with chrome mixer taps; good range of light oak eye and floor level cupboards and drawers; tiled worktops; space for electric cooker; plumbing and space for dishwasher; built-in formica topped breakfast bar; part tiled walls; ceramic tiled floor.
-
Hallway
Leading to:-
-
Bathroom - 2.84m x 2.67m (9'4 x 8'9)
Champagne coloured suite comprising, panel bath with chrome side handles and soap recess over; floating vanity unit with recessed wash hand basin, cupboards under with fitted mirror, shaver socket and vanity lights over; close coupled wc; hotpress with insulated copper cylinder and 'Willis' type immersion heater; ceramic tiled walls and floor; tiled shower cubicle with 'Mira Events' electric shower; smoked glass shower door.
-
Bedroom 1 - 3.25m x 2.67m (10'8 x 8'9)
Double built-in wardrobe with sliding doors.
-
Bedroom 2 - 3.63m x 2.74m (11'11 x 9'0)
Double built-in wardrobe with sliding doors; telephone connection point.
-
Outside
Gravelled drive leading to ample parking at side and to the rear of the residence.
-
Spacious Gardens
Situated to the front, side and rear, laid out in lawns and planted with a selection of ornamental and flowering shrubs including, Apple and Sycamore. PVC oil storage tank.
-
Boiler House
Oil fired boiler.
-
GRANNY STUDIO
Attached to the rear of the principal residence.
-
Living Room - 4.04m x 3.66m (13'3 x 12'0)
Glazed double patio doors to rear; tv aerial connection point.
-
Kitchen - 1.88m x 0.94m (6'2 x 3'1)
Single drainer stainless steel sink unit with chrome mixer taps; range of eye and floor level cupboards and drawers; plumbed and space for washing machine; formica worktops.
-
Shower Room - 2.03m x 1.04m (6'8 x 3'5)
White suite comprising, quadrant tiled shower cubicle with 'Mira Via' electric shower; glass sliding shower doors; wash hand basin; close coupled wc; tiled floor; bathroom cabinet; extractor fan.
-
HOLIDAY LET APARTMENTS
-
APARTMENT 1 (GROUND FLOOR)
-
Entrance Hall
Built-in cloaks.
-
Living Room - 4.55m x 4.06m (14'11 x 13'4)
Opening for fireplace; door to garage.
-
Kitchen - 4.09m x 3.76m (13'5 x 12'4)
-
Bedroom - 4.55m x 4.06m (14'11 x 13'4)
-
Bathroom - 3.78m x 3.05m (12'5 x 10'0)
-
Garage - 6.27m x 4.60m (20'7 x 15'1)
Panel up and over door.
-
APARTMENT 2 (FIRST FLOOR)
Approached from staircase to the side of the building.
-
Entrance Hall
Stairs to first floor.
-
Landing
-
Hallway
Built-in cupboard.
-
Bedroom 1 - 6.53m x 4.55m (21'5 x 14'11)
Double built-in wardrobe; large storage cupboard; 'Velux' window; semi-vaulted ceiling.
-
Sitting Room - 4.55m x 3.86m (14'11 x 12'8)
'Velux' window; opening for fireplace; semi-vaulted ceiling.
-
Bedroom 2 - 4.27m x 3.84m (14'0 x 12'7)
Double built-in wardrobe; storage cupboard; 'Velux' window; restricted head height.
-
Kitchen - 4.09m x 3.76m (13'5 x 12'4)
'Velux' window; semi-vaulted ceiling.
-
Bathroom - 3.76m x 2.59m (12'4 x 8'6)
'Velux' window; semi-vaulted ceiling.
-
Agricultural Lands
Contained in one field. The lands surround the cottage and are in stubble. The lands are suitable for cutting, grazing, arable or vegetable crops.
-
Lot 2
Extending to circa 3.89 acres including 2.29 acres or thereabouts of agricultural lands and circa 1.6 acres of woodlands.
The lands provide an ideal opportunity to acquire a small portion of lands suitable for a wide range of purposes.
Available by separate negotiation.
-
Capital / Rateable Value
Rates To Be Confirmed
