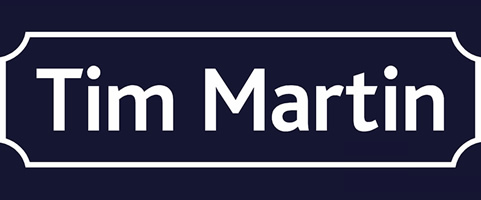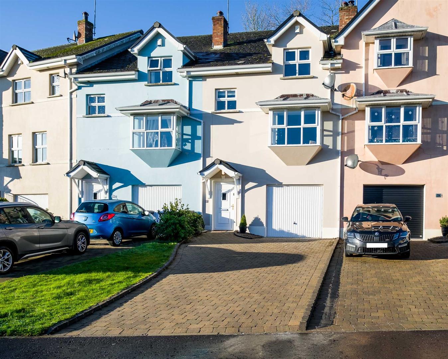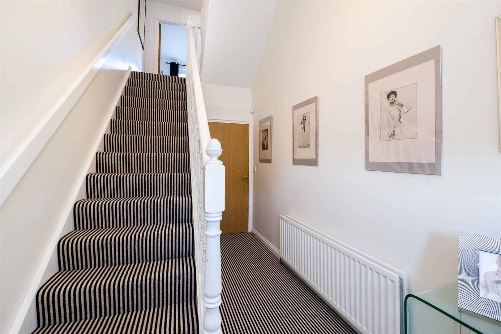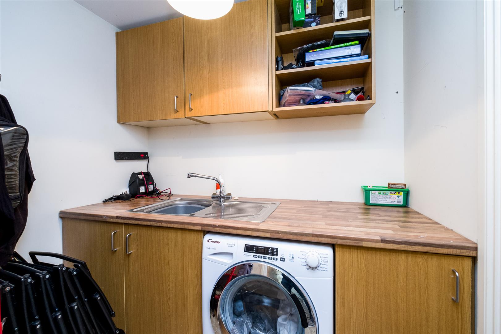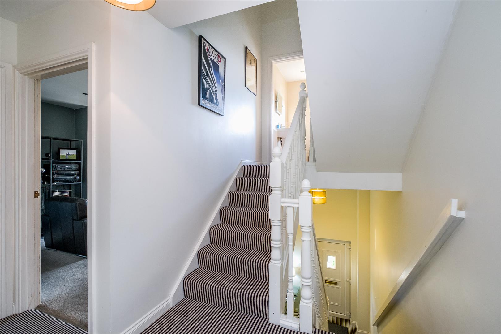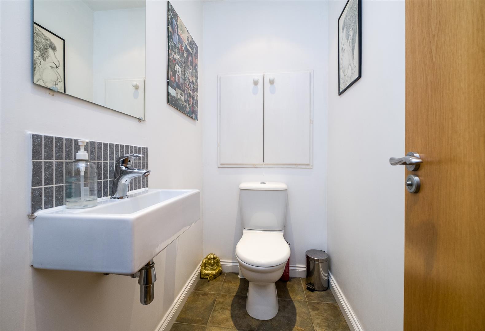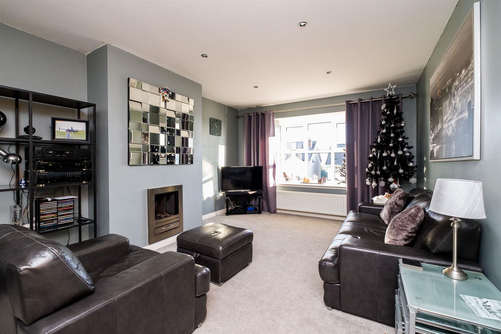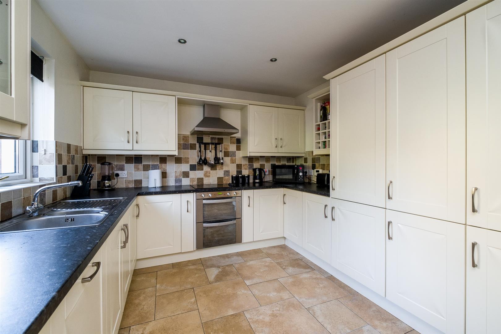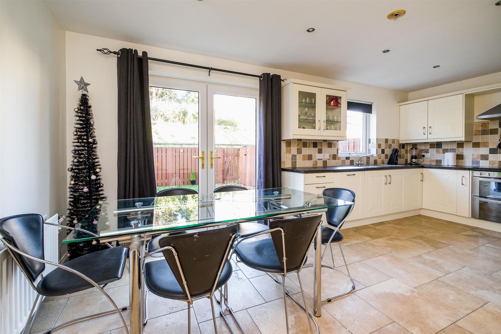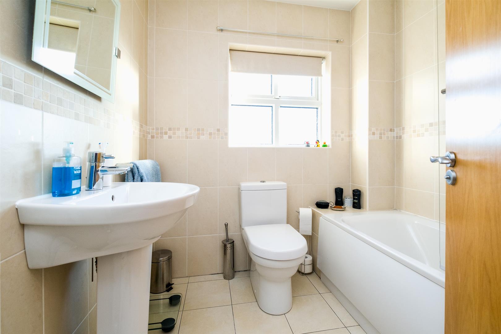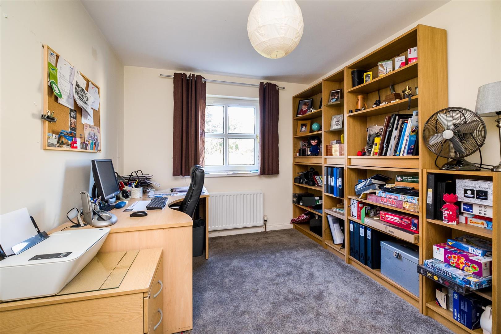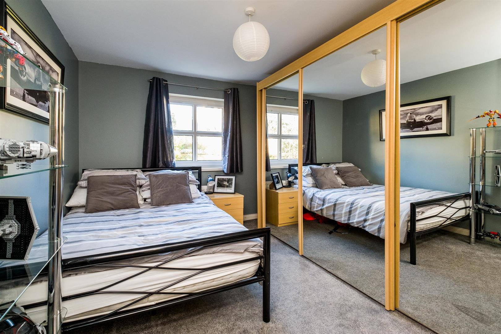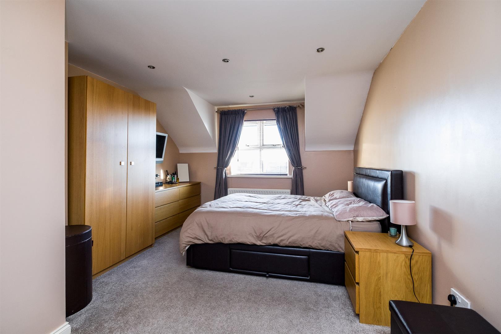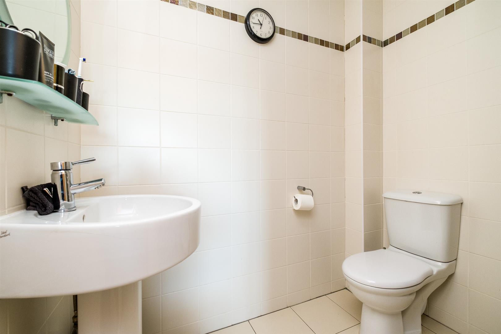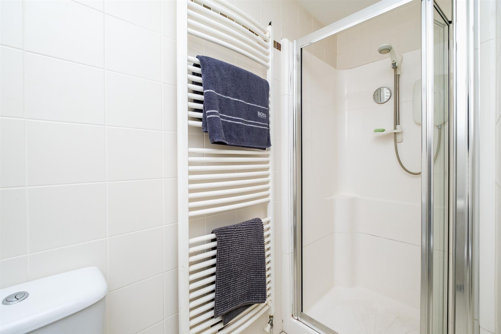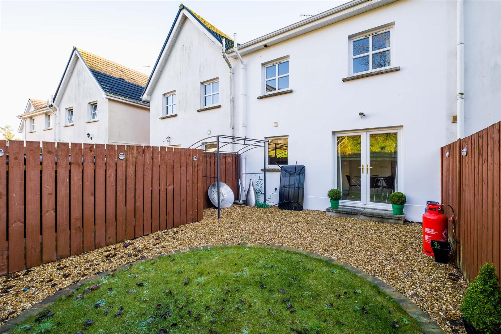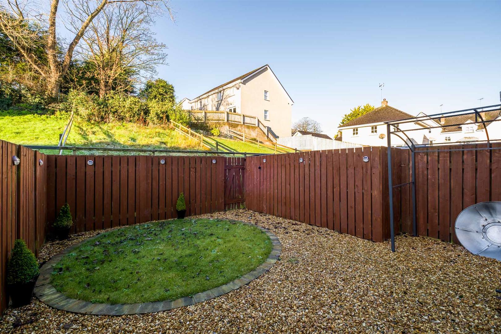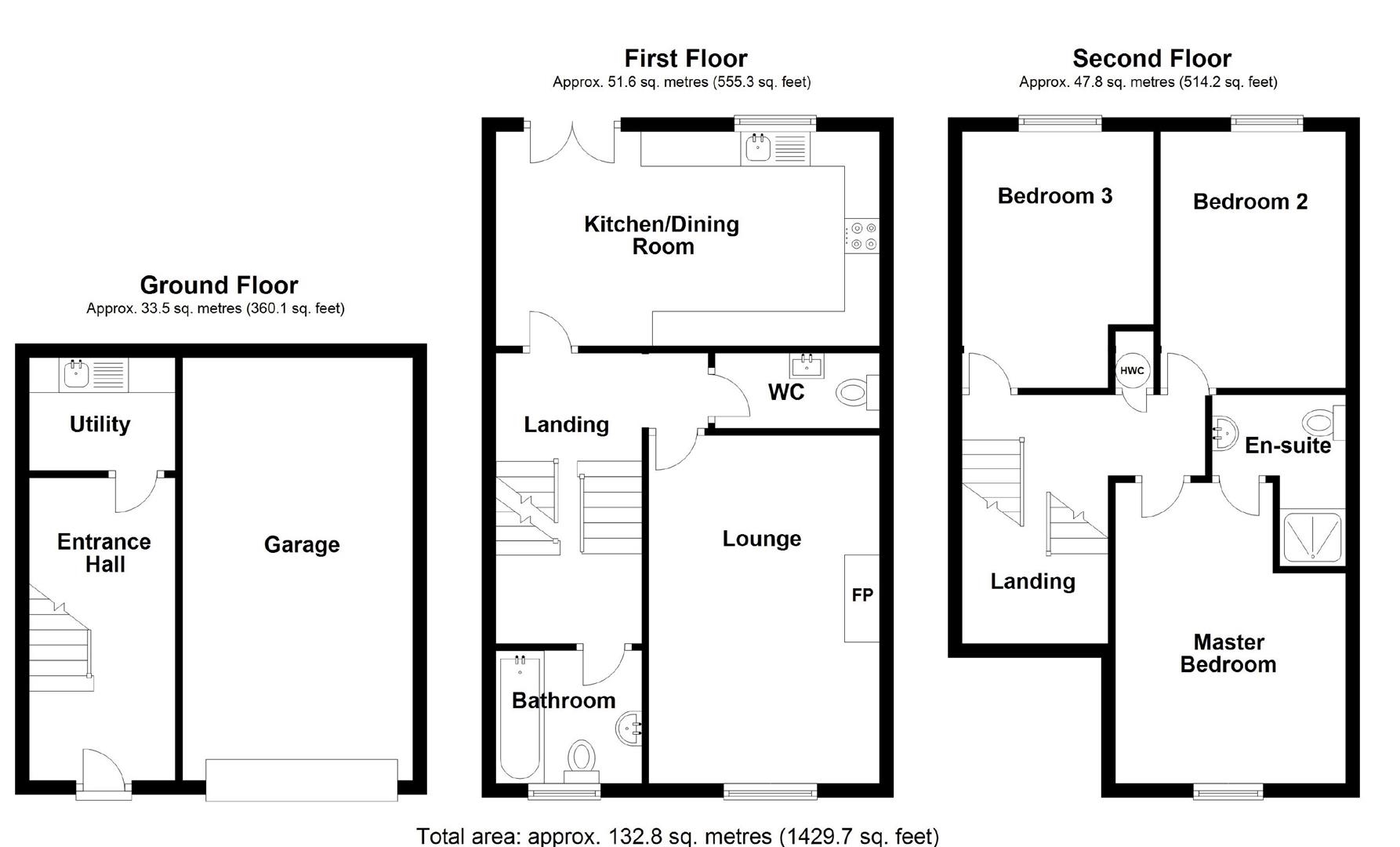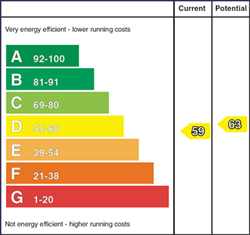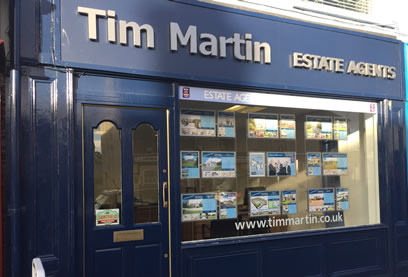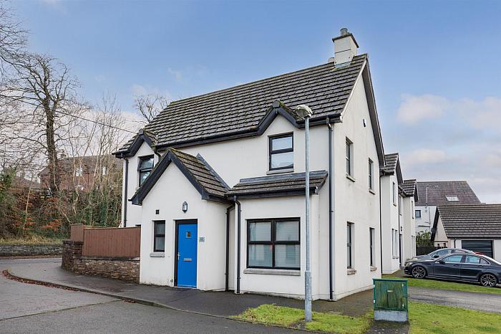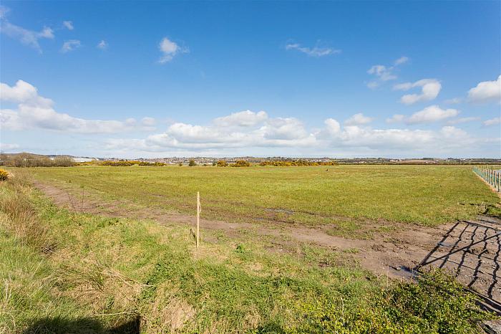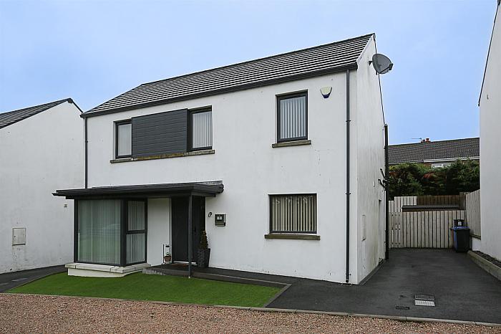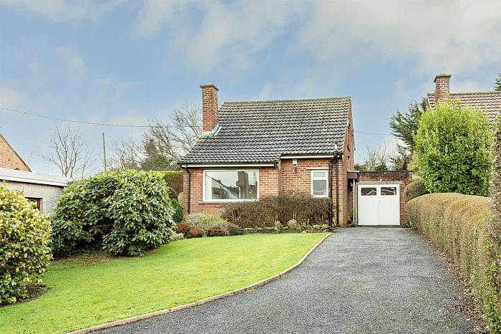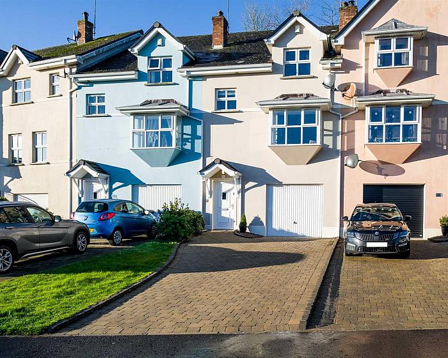Description
A tastefully presented town house, situated in this popular residential area and within an easy walk to the town centre of Saintfield.
The property includes 1½ reception rooms, three bedrooms including master bedroom en suite, modern integrated kitchen and integral garage. Oil fired central heating and double glazing have been fitted.
Saintfield offers a fine selection of shops, coffee shops, boutiques, antique shops and professional services and has retained a delightful easy going atmosphere rarely found but much sought after.
Good transport links are available to the majority of the local primary and secondary schools and to the top schools in South Belfast.
This is a quality home to please the most discerning purchaser and is ready for immediate occupation.
Features
- Tastefully Presented Town House Situated In This Popular Residential Area
- 1½ Reception Rooms
- Modern Integrated Kitchen
- Laundry Room
- Modern Bathroom
- 3 Bedrooms Including Master En Suite
- Integrated Garage
- Enclosed Landscaped Rear Gardens Laid Out In Circular Lawn With Decorative Path And Patio Area
- Good Transport Links To Local Primary And Secondary Schools And To The Top Schools In Belfast
- A Quality Home To Please The Most Discerning Purchaser.
Accommodation
-
Entrance Hall
Cloak space under stairs; telephone connection point.
-
Laundry Room - 2.06 x 1.65
Single drainer stainless steel sink unit with mixer taps; range of laminate eye and floor level cupboards and drawers; formica worktops; plumbed and space for washing machine.
-
Integral Garage - 6.3 x 3.3
Up and over door; fluorescent light and power points.
-
First Floor Landing
-
Lounge - 4.98 x 3.53
Feature coal effect stainless steel gas fire; tv aerial connection point; 12 volt ceiling lighting; bay window; telephone connection point.
-
Cloakroom - 2.06 x 1.07
White suite comprising wash hand basin with chrome mono mixer tap and tiled splash back; close coupled wc; chrome heated towel radiator; ceramic tiled floor; 12 volt ceiling lighting; extractor fan.
-
Kitchen / Dining Area
1½ tub single drainer stainless steel sink unit with mixer tap; good range of laminate eye and floor level cupboards and drawers; matching glazed display cupboards and wine rack; formica worktops; integrated Gorenje electric under oven and 4 ring ceramic hob with stainless steel extractor unit over; Gorenje dishwasher; fridge freezer; part tiled walls and ceramic tiled floor; glazed double doors to rear garden.
-
Second Floor Landing
Hotpress with insulated copper cylinder and Willis type immersion heater.
-
Principal Bathroom - 2.06 x 1.96
White suite comprising panel bath with chrome mixer taps and telephone shower attachment; fitted shower panel, close coupled wc; pedestal wash hand basin with chrome mono mixer tap; illuminated mirror over; ceramic tiled walls and floor; 12 volt ceiling lighting and extractor fan.
-
Bedroom 1 - 3.56 x 2.69
-
Bedroom 2 - 3.51 x 2.92
-
Master Bedroom - 4.45 x 3.53
12 volt ceiling lighting; tv aerial connection point.
-
En Suite Shower Room - 2.49 x 1.93
White suite comprising shower cubicle with Mira Sport electric shower; folding glass shower door; close coupled wc; pedestal wash hand basin with chrome mono mixer tap; illuminated mirror over; ceramic tiled walls and floor; extractor fan.
-
Outside
Brick pavia drive to integral garage.
-
Gardens
Enclosed landscaped rear gardens laid out in circular lawn with decorative gravelled path and patio area; enclosed oil tank and Warmflow oil fired boiler; enclosed wild garden to rear of formal rear gardens.
-
Capital / Rateable Value
£155,000 = Rates Payable £1,432.67 per annum approx.
-
Annual Service Charge
£110.00 per annum (approximately)
