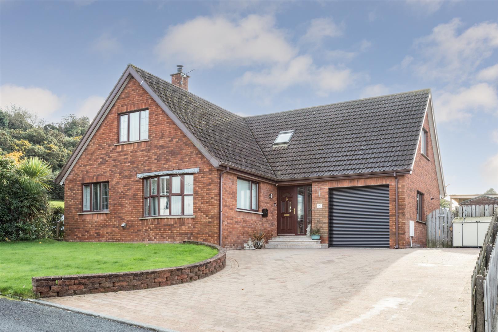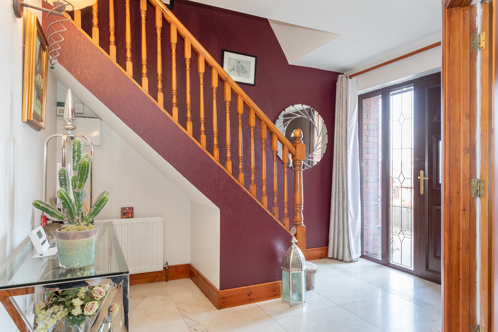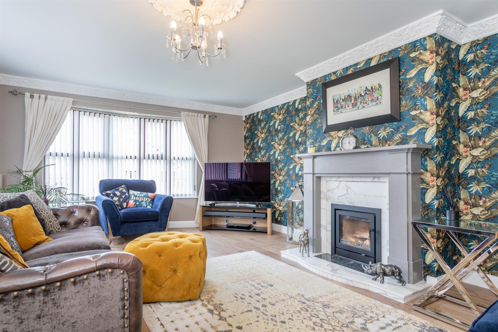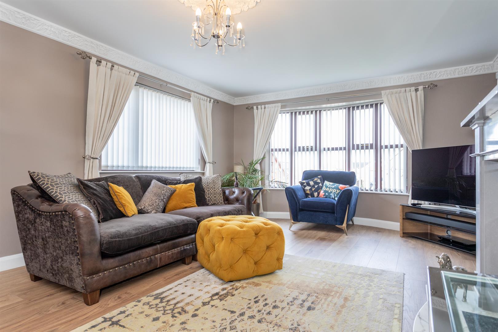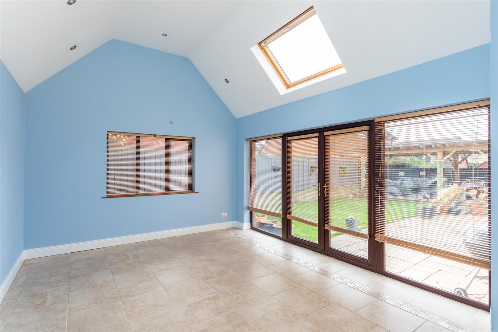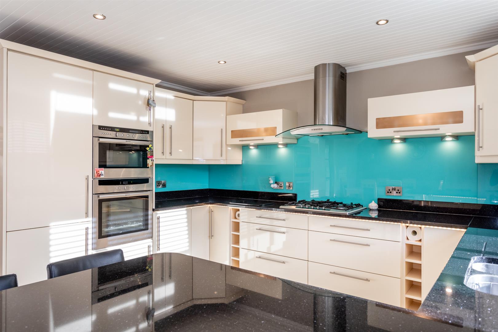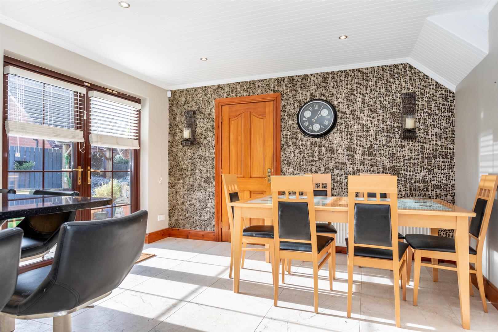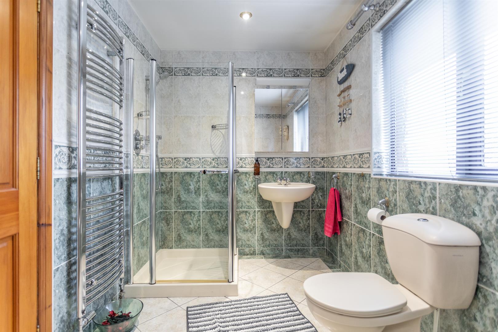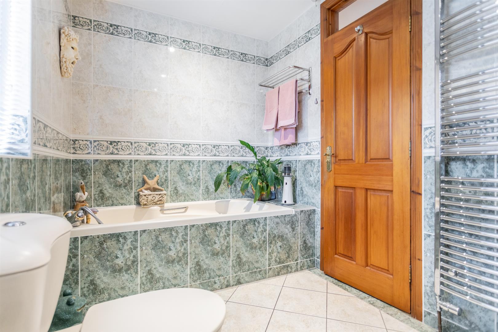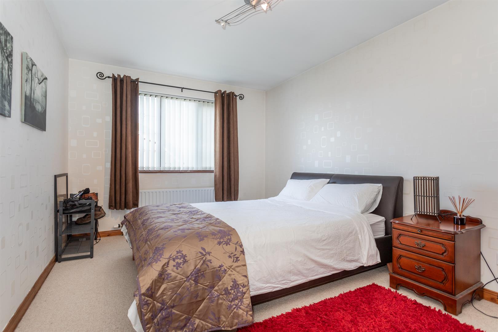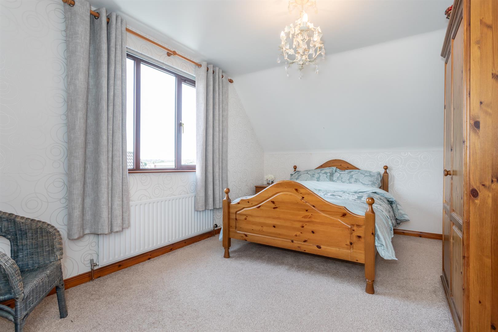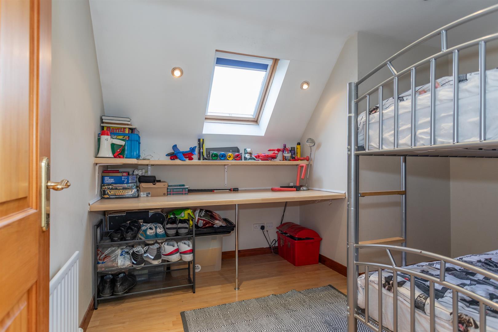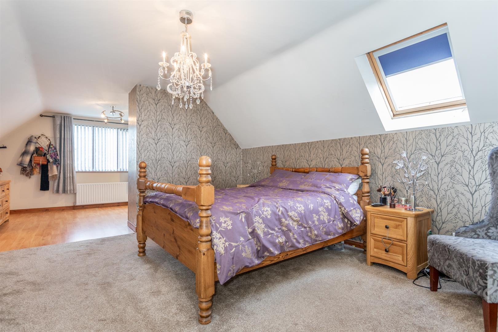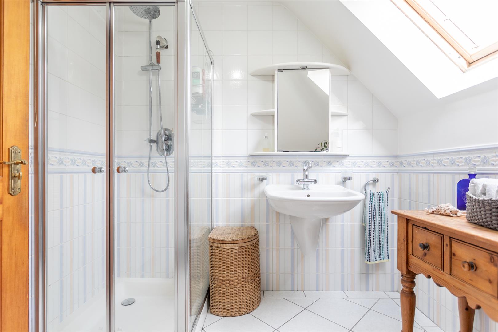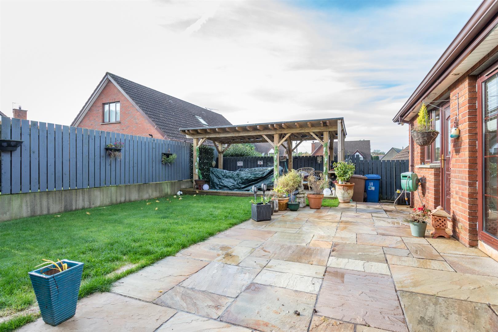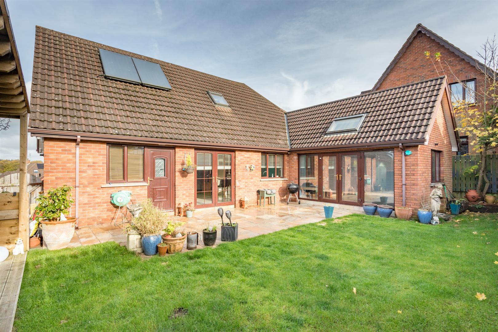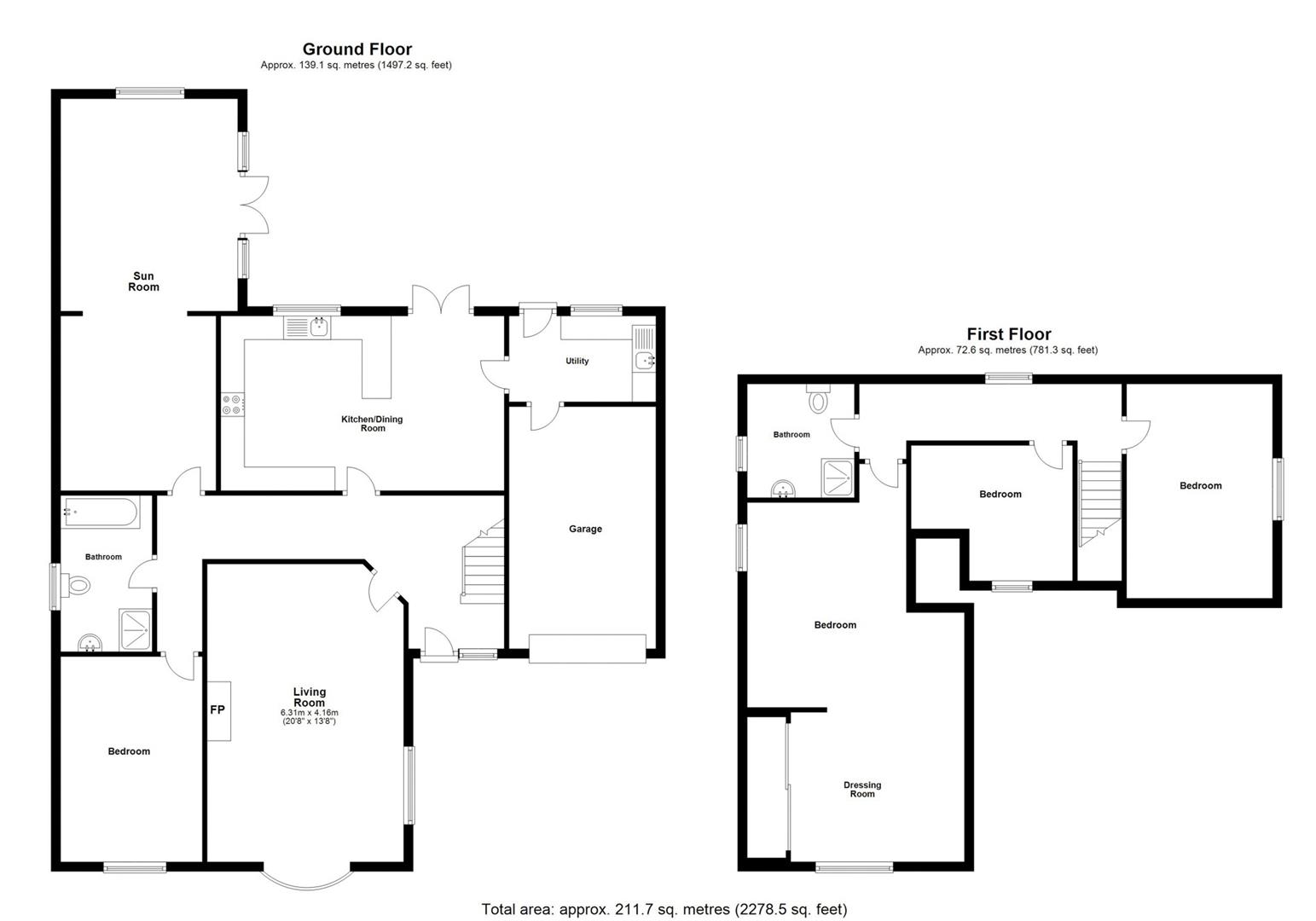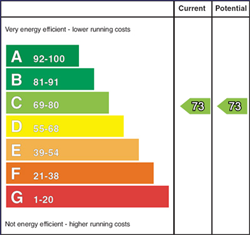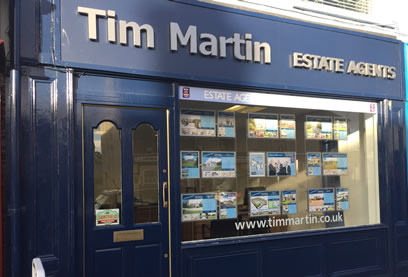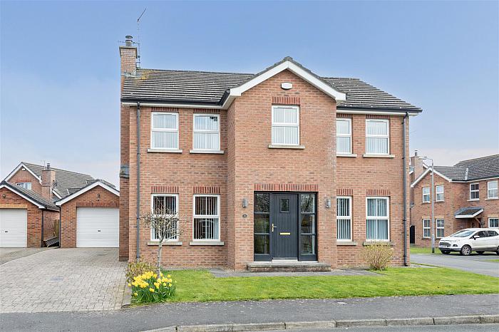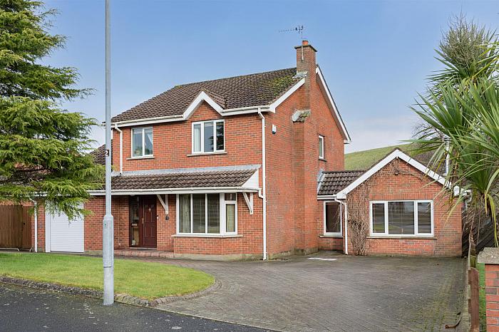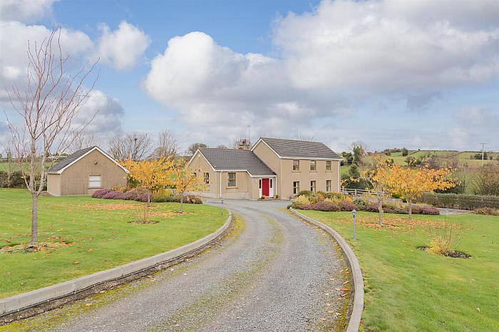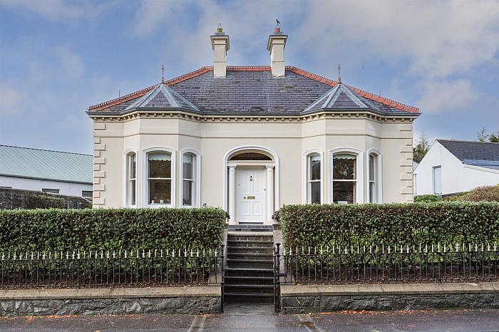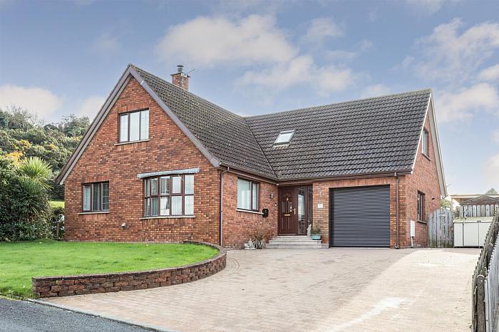Description
A tastefully presented and spacious detached residence set in this peaceful and popular cul-de-sac and within walking distance of the open countryside and Rowallane Gardens.
The property includes 2/3 receptions, home office, quality well appointed integrated kitchen and adjoining laundry room, four bedrooms on two floors, principal bathroom and shower room both are fitted to a high standard. The accommodation is versatile and would suite many families requirements.
The property is further enhanced by the delightful south facing rear garden, overlooked by the BBQ summerhouse, ideal for those alfresco days.
A short, walk brings you into Saintfield village, with its array of local boutiques, coffee shops and restaurants, renowned primary and secondary schools and public transport providing access to a wide range of schools in South Belfast. Downpatrick, Newtownards, Belfast and Lisburn are all easily accessible.
Features
- A Tastefully Presented And Spacious Detached Residence Set In A Cul-De-Sac Location
- 2-3 Reception Rooms
- Four Bedrooms
- Deluxe Bathroom And Shower Room
- Luxury Integrated Kitchen With Adjoining Laundry Room
- Under Floor Heating In Home Office
- Gas Fired Central Heating And Double Glazing
- Integral Garage
- Delightful Private Gardens With BBQ Summerhouse
- Within Walking Distance Of Saintfield Village And Public Transport
Accommodation
-
Reception Hall
Ceramic flagged floor; telephone and 'Fibrus' connection points.
-
Lounge - 6.25m x 4.17m (20'6 x 13'8)
White marble fireplace with a grey marble surround and enclosed multi-fuel fire; engineered wooden floor; tv aerial connection point; corniced ceiling and matching ceiling rose.
-
Kitchen / Dining - 5.99m x 3.68m (19'8 x 12'1)
Stainless steel sink unit with chrome swan neck and 'Quorker' hot water mixer taps in a black granite surround; extensive range of cream high gloss eye and floor level cupboards and drawers with glazed display cupboards and a fitted wine rack; black granite worktop; matching breakfast bar; integrated 'Neff' double ovens and 5 ring gas hob with a stainless steel and glass extractor unit over; 'Blomberg' dishwasher; 'Bosh' fridge; glazed patio door to rear garden; glass splashbacks; ceramic tiled floor.
-
Laundry Room - 3.10m x 1.80m (10'2 x 5'11)
Single drainer stainless steel sink unit with mixer taps; range of laminate eye and floor level cupboards; formica worktops; space for freezer and tumble dryer.
-
Family Room / Home Office - 8.84m x 3.76m reducing to 3.28m (29'0 x 12'4 reduc
Ceramic tiled floor with under floor heating; glazed double doors to garden; semi-vaulted ceiling with LED spot lighting; 'Keylite' ceiling window; tv aerial and telephone connection points.
-
Bathroom - 3.30m x 1.91m (10'10 x 6'3)
Coloured suite comprising, panelled bath with corner mixer taps and telephone shower attachment, chrome side handles; close coupled wc; floating wash hand basin with chrome mixer taps with an illuminated mirror fronted bathroom cabinet over; tiled shower cubicle with thermostatically controlled shower; glass shower doors; chrome heated towel rail; ceramic tiled floor and walls; LED spot lighting; extractor fan.
-
Bedroom 1 - 4.29m x 2.97m (14'1 x 9'9)
-
Hardwood Furnishe Staircase To First Floor
-
Landing
'Velux' ceiling window; access to eaves storage.
-
Bedroom 2 - 4.52m x 3.10m (14'10 x 10'2)
Access to eaves storage.
-
Bedroom 3 - 3.40m x 2.84m (11'2 x 9'4)
'L' shaped; wood laminate floor; 'Velux' ceiling window with fitted blind; access to eaves storage; tv aerial connection points.
-
Bedroom 4 - 8.28m x 4.14m (27'2 x 13'7)
Part wood laminate floor; 'Velux' ceiling window with fitted blind; built-in wardrobe with mirrored sliding doors; access to eaves storage; tv aerial connection point.
-
Shower Room - 2.39m x 2.24m (7'10 x 7'4)
Contemporary white suite comprising, tiled shower cubicle with thermostatically controlled shower with adjustable and rain heads; floating wash hand basin with chrome swan neck mixer taps; mirror fronted bathroom cabinet over; bidet with mixer taps; close coupled wc; ½ tiled walls; ceramic tiled floor; 'Velux' ceiling window with fitted blind.
-
Outside
Spacious brick pavia drive to:-
-
Integral Garage - 5.18m x 2.92m (17'0 x 9'7)
'Garolla' electric roller door; 'Worcester' gas fired boiler; fluorescent lights and power points.
-
Gardens
Gardens to front laid out in lawns and bordered by a mature bed of ornamental and flowering shrubs; delightful enclosed rear gardens laid out in lawns and hand landscaped with flagged patio; covered and raised BBQ summer house; the gardens are finished with vertical board fencing to provide good privacy.
-
Garden Store - 2.92m x 1.68m (9'7 x 5'6)
-
Capital / Rateable Value
£200,000 = Rates Payable £1848.60 per annum approximately
-
Ground Rent
£50 Per Annum


