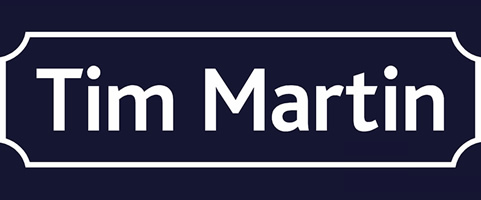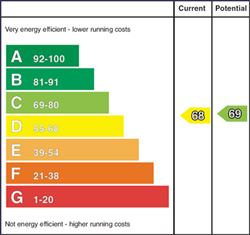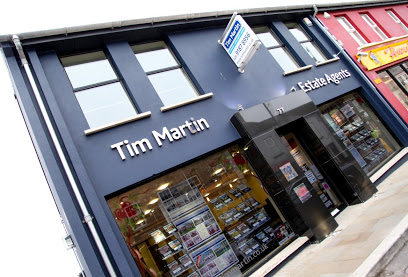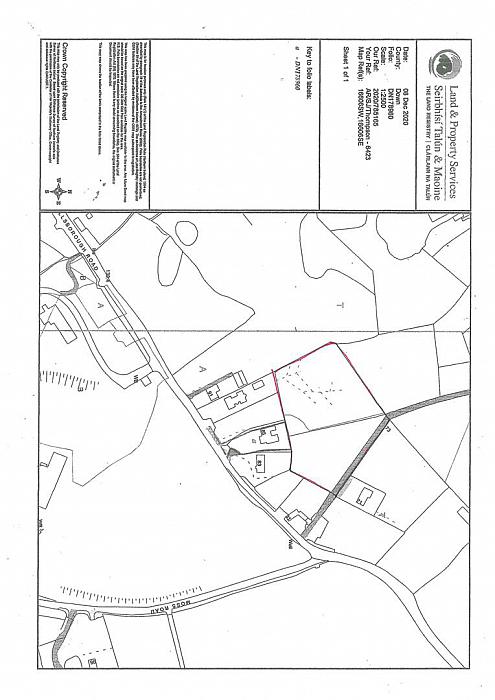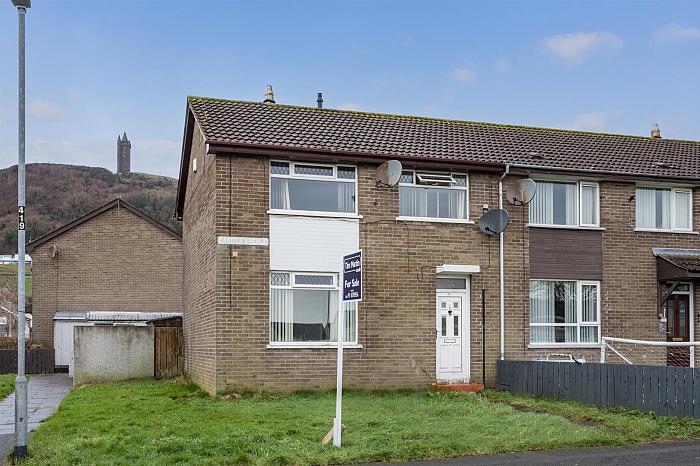Description
A spacious end terrace property, situated in the well established West Winds in Newtownards and is perfect for the first time buyer, young couple or investor.
The property, fitted with gas fired central heating and double glazing, does require modernisation, however, offers the purchaser the opportunity to put their own stamp on this affordable property! The accommodation comprises of a spacious lounge, kitchen with dining area, three well proportioned bedrooms and bathroom. Outside, a spacious enclosed area to the rear provides easy maintenance and excellent outdoor space with views of Scrabo Tower.
West Winds primary school, play park and local convenience store are all within walking distance whilst, Castlebawn retail park and Ards Shopping centre are both within a short drive away. The Ards Peninsula, Dundonald and Belfast are all within a convenient commute by both car and public transport.
Features
- Spacious End Terrace Property Situated In The Well Established West Winds
- In Need Of Modernisation - Sold As Seen
- Spacious Lounge
- Kitchen With Dining Area
- Three Well Proportioned Bedrooms
- Bathroom
- Gas Fired Central Heating And Double Glazing
- Enclosed And Easily Maintained Area To The Rear With Views Over Scrabo Tower
- Within Walking Distance To Primary School, Play Park And Shops
- Convenient Commute To Ards Peninsula, Dundonald And Belfast
Accommodation
-
Entrance Hall
Glazed UPVC entrance door.
-
Lounge - 4.93m x 3.56m (16'2 x 11'8)
(Max Measurements)
Wood laminate floor
-
Kitchen / Dining Area - 5.94m x 2.87m (19'6 x 9'5 )
Range of high and low level cupboards and drawers incorporating single drain stainless steel sink unit with mixer taps; formica worktops; space and plumbing for washing machine; space for cooker; part tiled walls; tiled floor; glazed UPVC door to rear.
-
First Floor / Landing
Access to roof space; hotpress with gas fired boiler.
-
Bedroom 1 - 3.23m x 3.02m (10'7 x 9'11)
Wood laminate floor; built in wardrobe.
-
Bedroom 2 - 2.90m x 2.29m (9'6 x 7'6 )
-
Bedroom 3 - 3.56m x 2.64m (11'8 x 8'8 )
Built in storage cupboard.
-
Bathroom - 2.31m x 1.73m (7'7 x 5'8 )
White suite comprising panel bath with mixer taps and telephone shower attachment; pedestal wash hand basin with mixer taps; close coupled WC; tiled walls and floor.
-
Outside
Front gardens laid out in lawn; fully enclosed rear gardens laid out in paving stones.
-
Capital / Rateable Value
£60,000. Rates Payable =£522.72 per annum (approx)
-
Please Note
The property is being sold as seen and will not be cleared.
