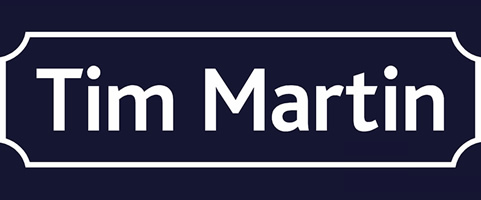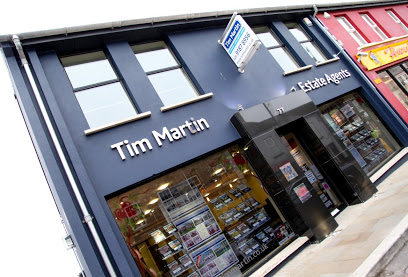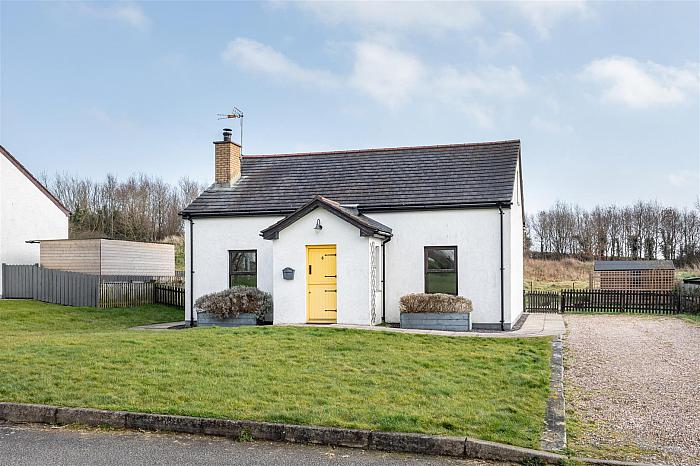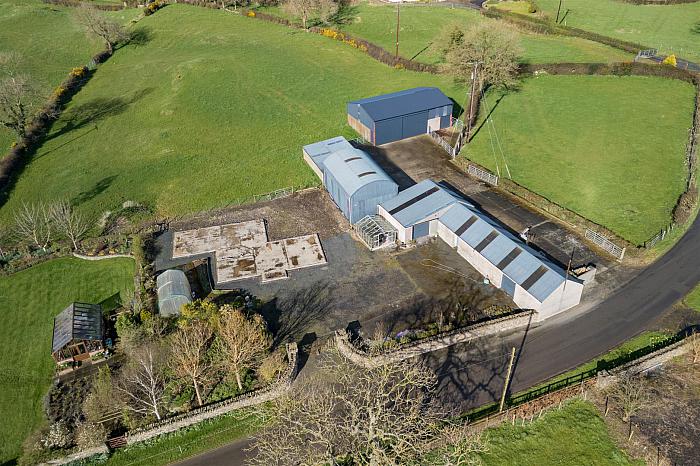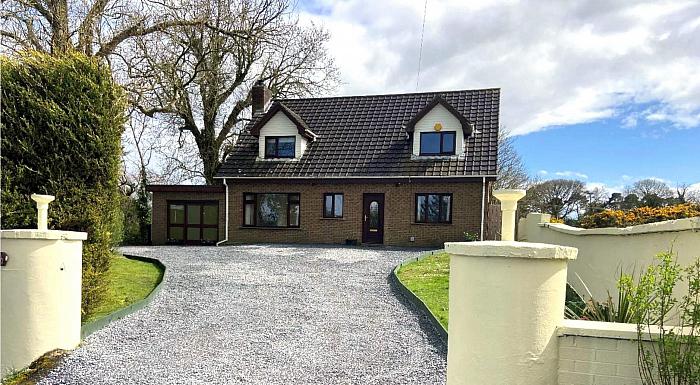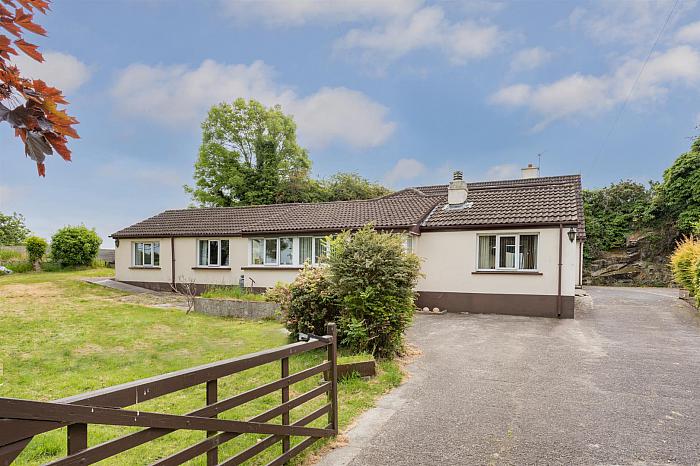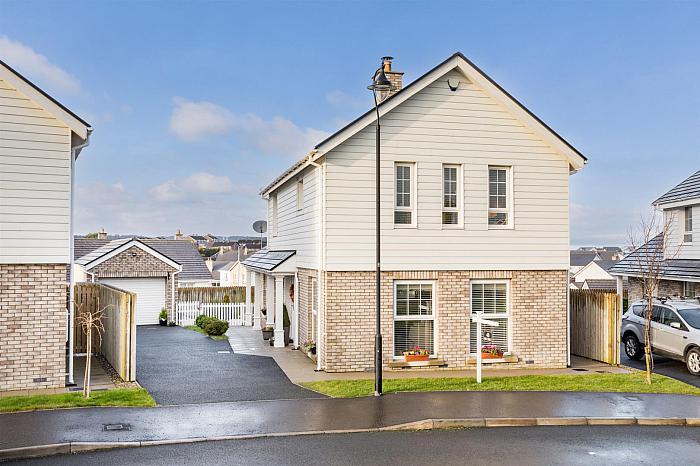Description
Set within the modern and ever popular Rivenwood development, we are delighted to offer this beautiful detached home to the market.
Built within the last 5 years, this tastefully presented home is ready for the new buyer to just unpack and move in! The heart of the home is undoubtedly the open plan kitchen / dining / family room which boasts beautiful views, lots of natural light and access to the rear garden. A spacious lounge with cast iron wood burning stove, separate laundry room and cloakroom complete the ground floor accommodation. Three generous bedrooms (one with en suite shower room), family bathroom and good storage area are found on the first floor.
Outside, the enclosed rear gardens, laid out in lawns with far reaching views, are complimented by an array of ornamental and flowering shrubs and a flagged patio area which is ideal for summer entertaining. The bitmac drive provides ample parking and leads to the detached garage.
48 First Street Rivenwood is within an easy commute to Belfast, Bangor and Dundonald, while being convenient to good public transport links. Newtownards town centre has so much to offer and is bursting with eateries, boutiques, cafes and shops. For those who love the outdoors, there is alot to do in the area; such as walks at Scrabo Tower and Strangford Lough, day trips to Mount Stewart National Trust Estate, golf and flying clubs and a superb leisure centre.
Early viewing of this stunning home is recommended!
Features
- Immaculately Presented Detached Home in This Most Sought After Development
- Spacious Lounge with Feature Wood Burning Stove
- Luxury Open Plan Kitchen and Dining
- Bright Family Room with Vaulted Ceiling and Doors to Rear Garden and Patio
- Laundry Room and Downstairs WC
- 3 Bedrooms (1 with En Suite Shower Room)
- Enclosed Rear Gardens with Far Reaching Views and Patio Area Ideal for Summer Entertaining
- Gas Central Heating and Double Glazing
- Detached Garage with Roller Door
- Superb Location - WIthin an Easy Commute to Belfast and Bangor
Accommodation
-
Reception Hall
Engineered wood flooring.
-
Cloakroom - 1.73m x 0.97m (5'8 x 3'2)
Wainscot tongue and groove panelling to dado rail; close coupled wc; wash hand basin with tiled splashback; tiled floor; extractor fan.
-
Lounge - 5.36m x 3.68m (17'7 x 12'1)
Inglenook brick fireplace with cast iron enclosed wood burning stove set on brick and slate hearth; tv aerial connection point.
-
Kitchen / Dining Room - 3.56m x 3.53m (11'8 x 11'7)
Painted effect eye and floor level cupboards and drawers with illuminated display cabinet; Franke compound sink unit with swan neck mixer tap; integrated CDA electric oven, microwave and 4 ring gas hob with glass splashback and stainless steel extractor unit and light over; integrated fridge / freezer; pull out larder unit; integrated CDA dishwasher; engineered wood flooring; LED spotlights and concealed under cupboard lighting; timber beamed ceiling; positive air vent.
-
Family Room - 3.56m x 3.53m (11'8 x 11'7)
Engineered wood flooring; vaulted ceiling; tv aerial connection point; sliding patio door and side panel to rear garden.
-
Laundry Room - 2.18m x 2.08m (7'2 x 6'10)
Franke compound 1½ tub sink unit with mono mixer tap; range of painted effect floor level cupboards; integrated CDA washer / dryer; ceramic tiled floor; positive air vent.
-
Bedroom 1 - 3.94m x 3.35m (12'11 x 11'0)
TV aerial connection point; vaulted ceiling.
-
En Suite Shower Room - 1.96m x 1.91m (6'5 x 6'3)
White suite comprising quadrant shower cubicle; thermostatically controlled shower with adjustable and rain head shower heads; glass sliding shower door and side panels; vanity unit with fitted wash hand basin with chrome mixer tap and cupboard under; tiled splashback; close coupled wc; chrome heated towel radiator; Wainscot painted tongue and groove panelling to dado rail; positive air vent.
-
Bedroom 2 - 3.61m x 2.67m (11'10 x 8'9)
TV aerial connection point.
-
Bedroom 3 - 3.61m x 2.57m (11'10 x 8'5)
Wood laminate flooring.
-
Storage Cupboard
-
Family Bathroom - 2.92m x 1.88m (9'7 x 6'2)
White suite comprising panelled bath with centrally located chrome pillar mixer tap and telephone shower attachment; quadrant tiled shower unit with thermostatically controlled shower with rain and adjustable shower heads; sliding shower door and side panels; vanity unit with fitted wash hand basin with chrome mixer tap; cupboard under; tiled splashback; close coupled wc; chrome heated towel radiator; LED lighting; tiled floor; Wainscot panelling to dado rail; positive air vent.
-
Spacious bitmac drive with ample parking to:-
-
Detached Garage - 6.10m x 3.05m (20 x 10)
Roller door; fluorescent light; power points.
-
Gardens
Gardens to front laid out in lawns.
Spacious enclosed rear garden laid out in lawns planted with a fine selection of ornamental and flowering shrubs including Broom, Rhododendron, Ceanothus and Camellia; Clematis swathes the vertical board fencing; extensive flagged patio are ideal for summer bar-be-ques.
-
Management Charges
£188.57 per annum
-
Tenure
Freehold
-
Capital / Rateable Value
£165,000. Rates Payable = £1437.48 per annum (approx)
