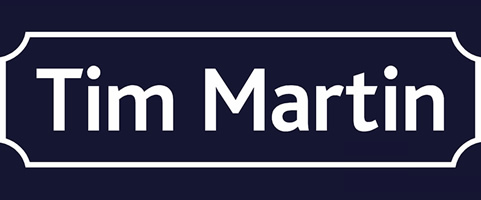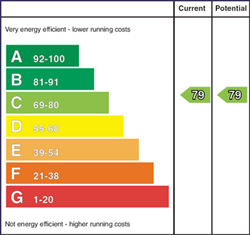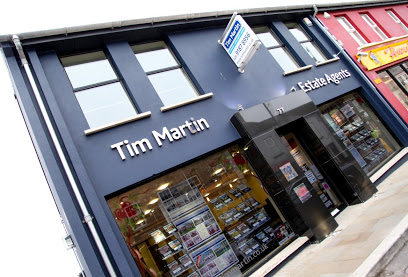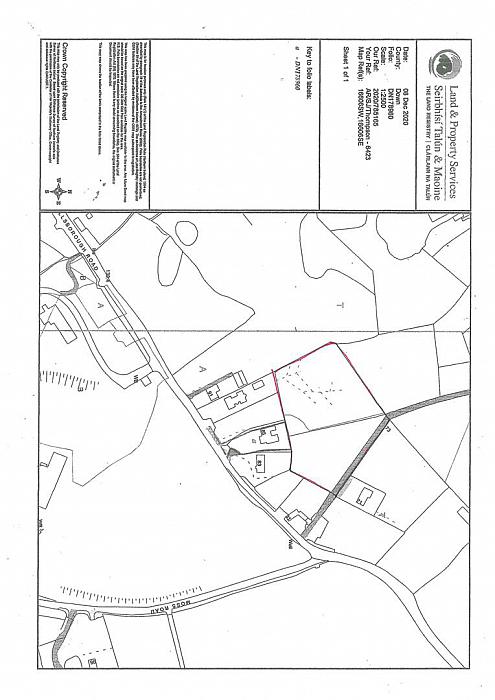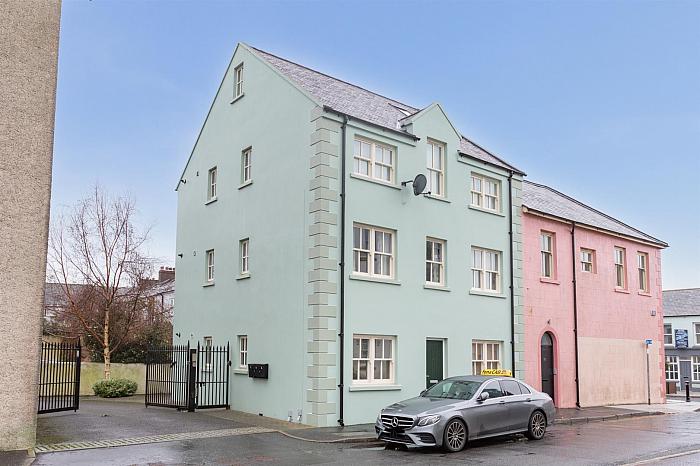Description
Situated within this private, gated development, in the heart of Killyleagh village, this superbly presented first floor apartment is perfect for the first time buyer, young couple or investor.
The property boasts a fantastic layout comprising of a spacious lounge with dining area, which opens out to the modern fitted kitchen, two excellent sized bedrooms and a shower room, fitted with a modern white suite. The property is further complimented by gas fired central heating and double glazing. Electric operated gates make way to the parking area.
Killyleagh village boasts an excellent choice of local boutiques, coffee shops, restaurants, chemist and butchers. A short stroll will take you to the shores of Strangford Lough, where you can enjoy beautiful coastal walks and water sports, whilst Delamont Country Park and Finnebrogue Estate are only a short drive away. An excellent public transport service and road network allow for a convenient commute to Downpatrick, Newtownards and Belfast.
Features
- Beautifully Presented First Floor Apartment Situated Within This Modern Gated Development
- Two Excellent Sized Bedrooms
- Spacious Lounge With Dining Area
- Modern Fitted Kitchen
- Shower Room With Modern White Suite
- Gas Fired Central Heating And Double Glazing
- Located In The Heart Of Killyleagh Close To Amenities And Strangford Lough
- Perfect For First Time Buyer, Young Couple Or Investor
- Within A Convenient Commute To Downpatrick, Belfast And Newtownards By Both Car And Public Transport
Accommodation
-
Communal Entrance Hall Leading to First Floor
-
Entrance Hall
Telephone entry system
-
Lounge - 5.49m x 4.37m (18'0 x 14'4)
(Max Measurements)
Wood laminate floor; recessed spotlights; TV & Telephone connection points; open through to:
-
Kitchen - 3.86m x 1.93m (12'8 x 6'4)
Good range of modern wood laminate high and low level cupboards and drawers incorporated; single drain stainless steel sink unit with mixer taps; integrated Logik electric under oven with 4 ring gas hob; concealed extractor unit over; space for fridge freezer; space and plumbing for washing machine and dish washer; formica worktops; tiled splashback; tiled floor; recessed spotlights; Worchester gas fired boiler.
-
Bedroom 1 - 3.33m x 2.57m (10'11 x 8'5)
-
Bedroom 2 - 3.12m x 3.07m (10'3 x 10'1)
TV and Telephone connection point.
-
Shower Room - 2.18m x 1.85m (7'2 x 6'1)
(Max Measurements)
Modern white suite comprising separate tiled quadrant shower cubicle with thermostatically controlled shower unit and wall mounted telephone shower attachment; fitted sliding shower doors; pedestal wash hand basin with mono mixer taps; close coupled wc; tiled floor; extractor fan; electric shaver point.
-
Outside
Electric operated gated leading to parking area.
-
Asking Price
Offers Around £94,950
-
Capital / Rateable Value
£72,500. Rates Payable = £670.12 per annum (approx)
-
Management Charge
£170 Per Quarter - Cost to include maintenance of common areas, buildings insurance etc.
-
Viewing
By Appointment with The Agent
