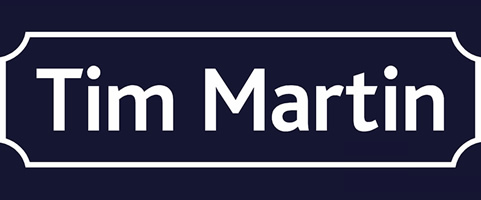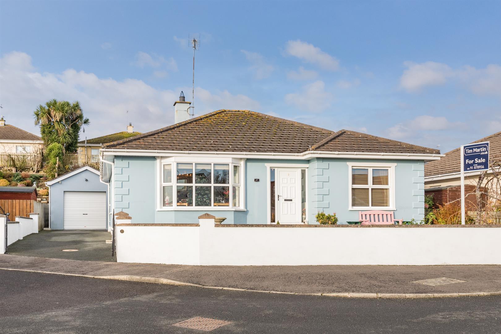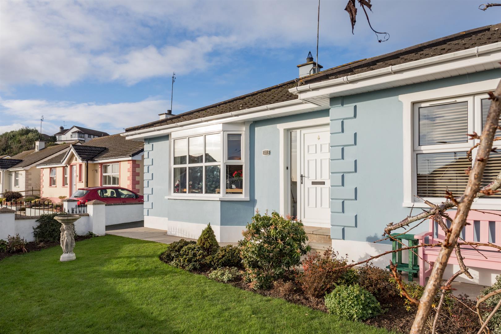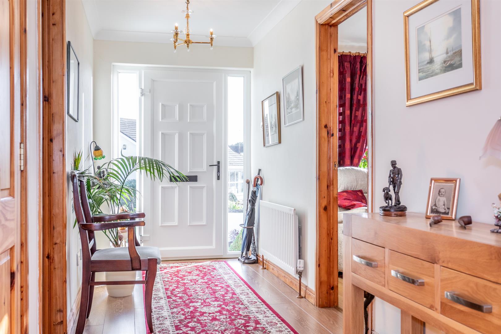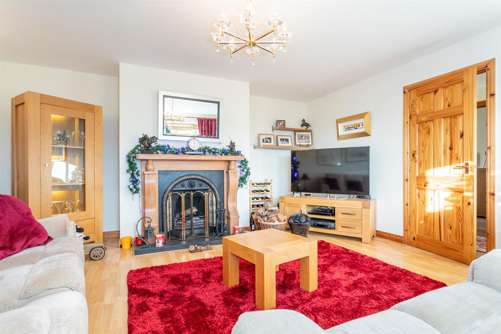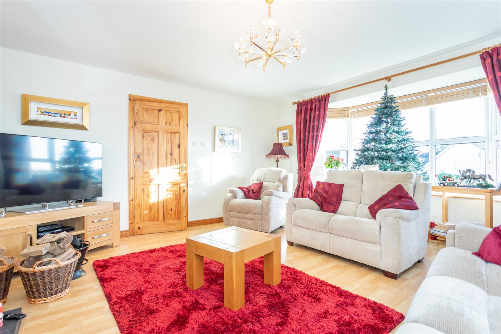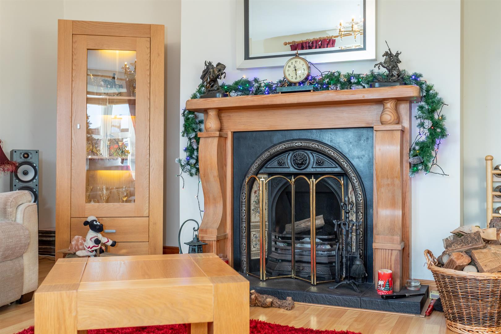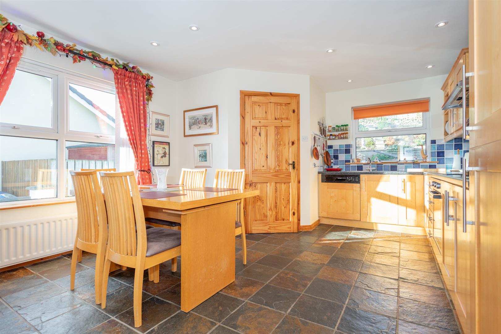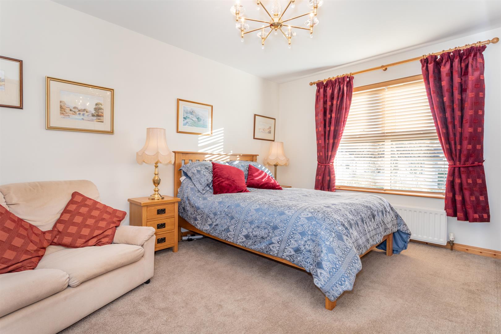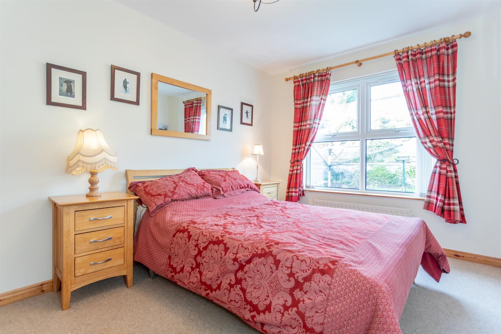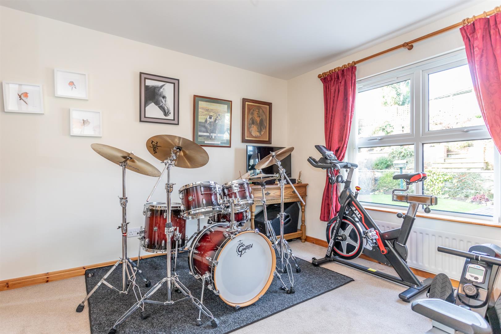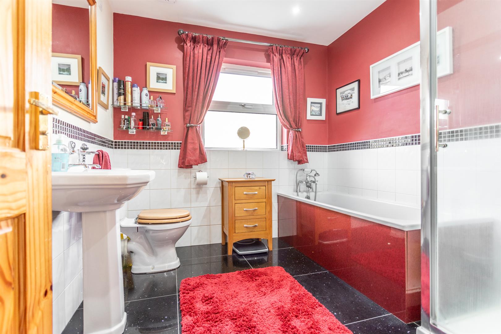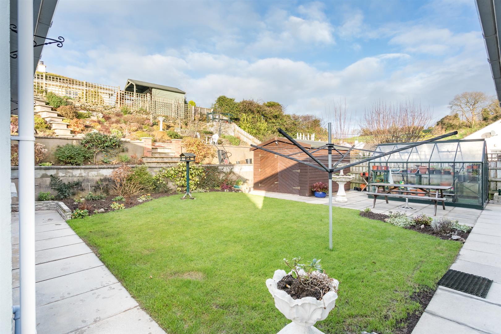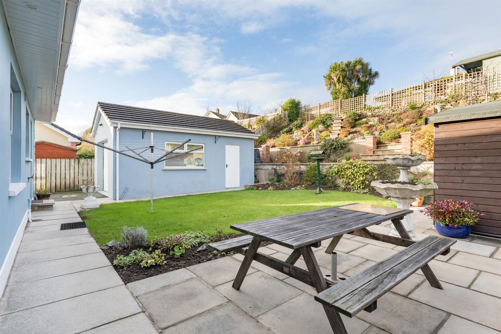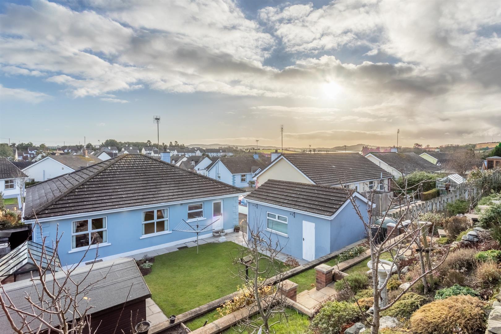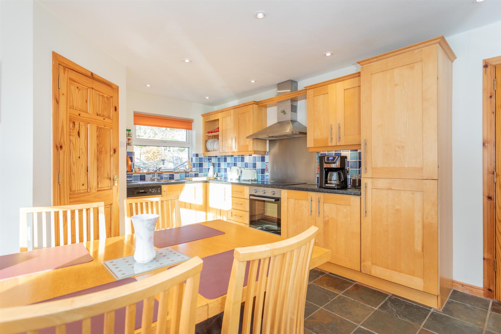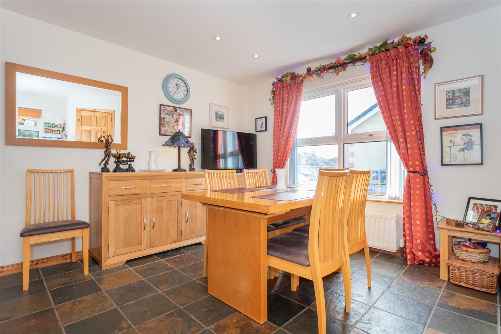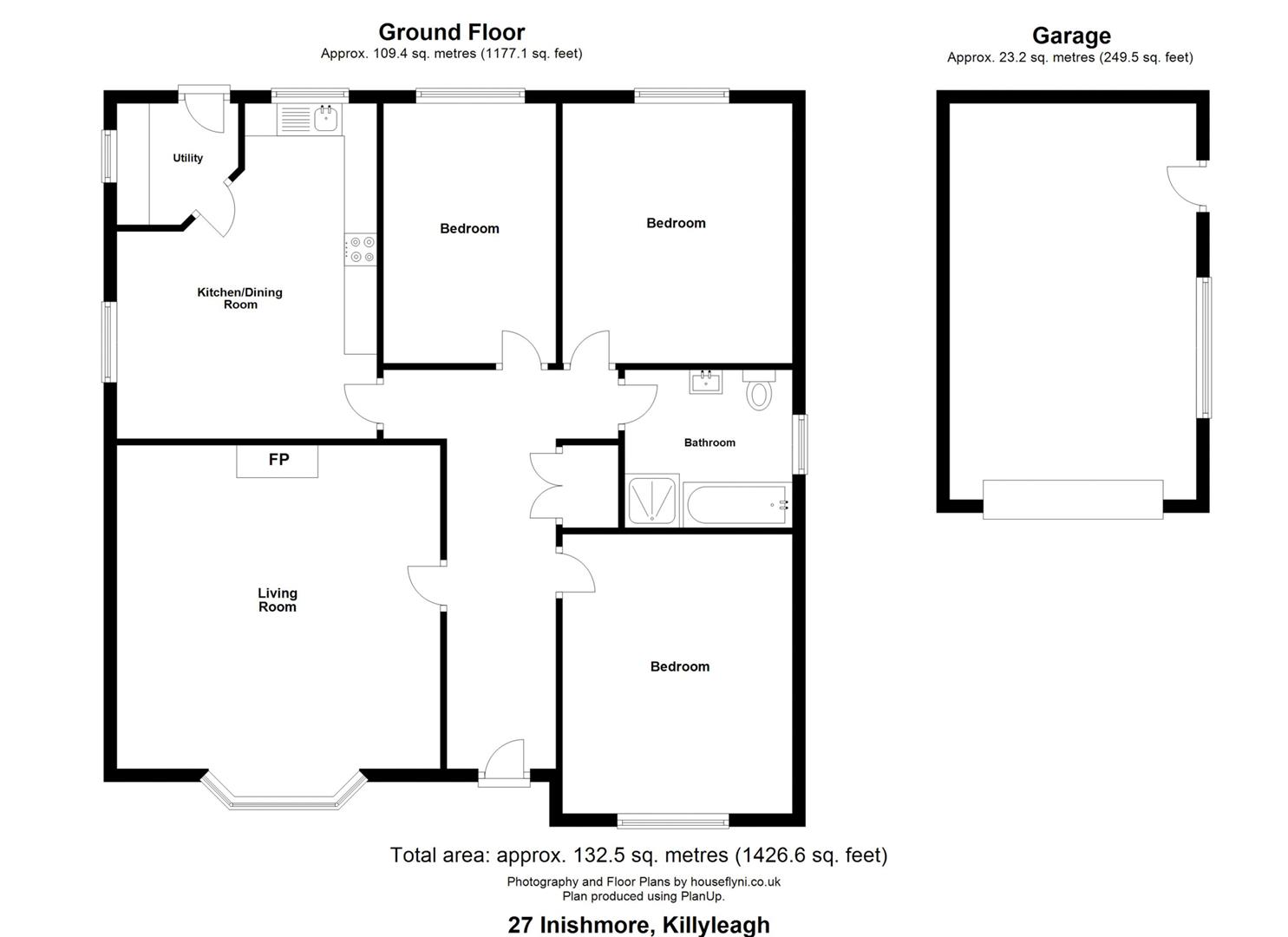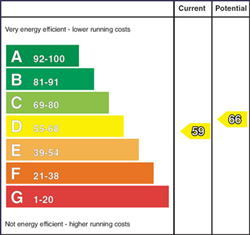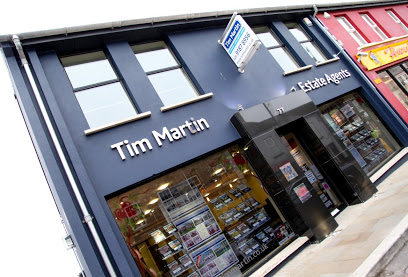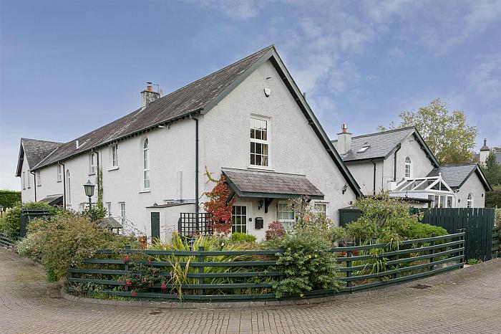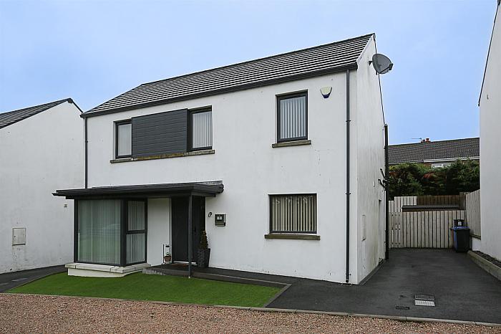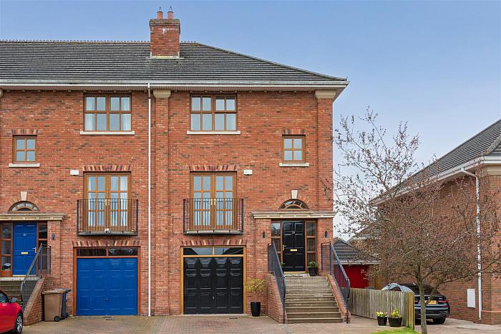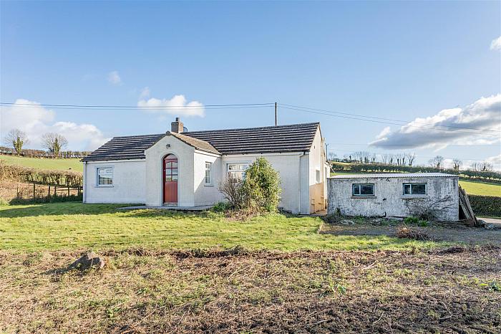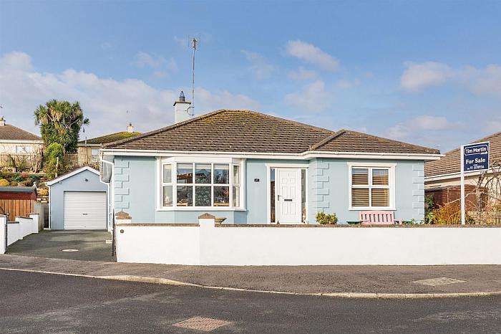Description
An immaculately presented detached bungalow with detached garage, set in delightful landscaped gardens.
The property has been modernised and enhanced by the owners to create a home which exudes style and a most pleasing atmosphere.
The attention to detail in every aspect of the property is clearly evident which extends into the most pleasing landscaped gardens.
Situated in this popular residential development the property is within walking distance of the town centre, the shores of Strangford Lough and convenient to a host of sporting activities nearby and on the Lough.
Features
- Immaculate Detached Bungalow
- Three Bedrooms
- Luxury Integrated Kitchen
- With Separate Utility Room
- Impeccable Decor
- Detached Garage
- Exceptional Landscaped Gardens
- Oil Fired Heating
- Walking Distance To The Town And Strangford Lough
- Easy Commute to Belfast, Dundonald & Downpatrick
Accommodation
-
Reception Hall
Wood laminate floor; corniced ceiling; double built-in storage; cupboard fully shelved; insulated copper cylinder and immersion heater.
-
Lounge - 4.98m x 4.95m (16'4 x 16'3)
Bay window; modern embossed arched cast iron fireplace with matching grate on tiled hearth; carved cast iron surround; tv aerial connection point; wood laminate floor; 2 wall lights.
-
Kitchen - 5.11m x 3.99m (16'9 x 13'1)
Single drainer stainless steel sink unit with mixer taps; extensive range of maple eye and floor level cupboards and drawers; open display shelf and plate rack; integrated Beko electric under oven and Logik 4 ring ceramic hob with Nerf stainless steel extractor hood and splashback over. Bosch dishwasher; integrated fridge/freezer; part tiled walls; Chinese slate floor; tv aerial connection point; led spotlights.
-
Utility Room - 1.80m x 1.78m (5'11 x 5'10)
Range of built-in eye and floor level cupboards; formica worktops; plumbed and space for washing machine and tumble dryer; chinese tiled floor.
-
Bedroom 1 - 4.29m x 3.53m (14'1 x 11'7)
-
Bedroom 2 - 3.96m x 3.53m (13'0 x 11'7)
-
Bedroom 3 - 3.94m x 2.67m (12'11 x 8'9 )
-
Roofspace
Pull down ladder; floored; light and power.
-
Bathroom - 2.57m x 2.41m (8'5 x 7'11 )
White suite comprising panelled bath with chrome pillar mixer taps; telephone shower attachment; tiled shower cubicle with Mira opal electric shower; glass shower door with side panels; pedestal wash hand basin; close coupled wc; ½ tiled walls; porcelain flagged floor; led lighting extractor fan.
-
Outside
Double wrought iron gates to Bitmac driveway with ample parking leading to : -
-
Detached Garage - 6.10m x 3.78m (20'0 x 12'5)
Electric roller door; fluorescent lights; power points; single drainer stainless steel sink unit; range of built-in eye and floor level cupboards; floored loft over.
-
Gardens
Enclosed garden to front laid out in lawns and well stocked beds of Dahlias, Heathers, Azaleas with a central feature of a weeping flowering Cherry providing abundance of colour.
The delightful private rear gardens have been expertly landscaped to create a most pleasing backdrop to the residence.
Mature lawns partially enclosed with well stocked beds of ornamental and flowering shrubs with a flagged patio looking up to the garden.
The gardens to rear have been terraced with random stone walls and planted with an array of shrubs, Alpines, Heathers, Lavender combined to provide a most pleasing and surreal setting to the property. Flagged steps lead to each terrace and to a small patio which enjoys views over the surrounding area to the lough. A selection of fruit trees including Apple, Plum have been planted.
-
Garden Shed - 3.51m x 2.97m (11'6 x 9'9)
Double doors; fluorescent lights; power points; built-in work bench and storage shelves.
-
Secluded Bin Storage Area
-
Aluminium Framed Glasshouse - 3.05m x 1.83m (10'0 x 6'0 )
-
Capital / Rateable Value
£135,000. Rates Payable = £1247.81 per annum (approx)
-
Tenure
Leasehold
