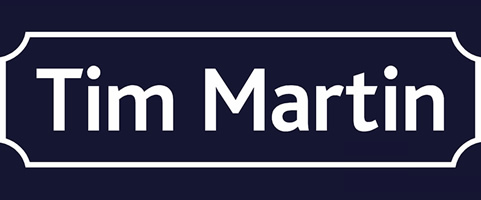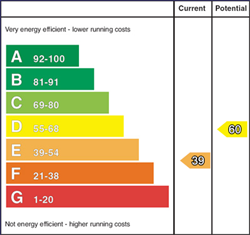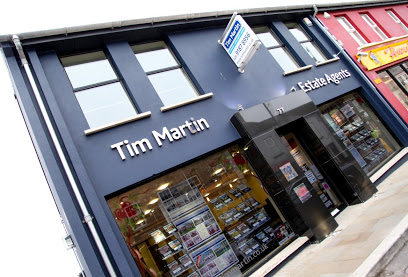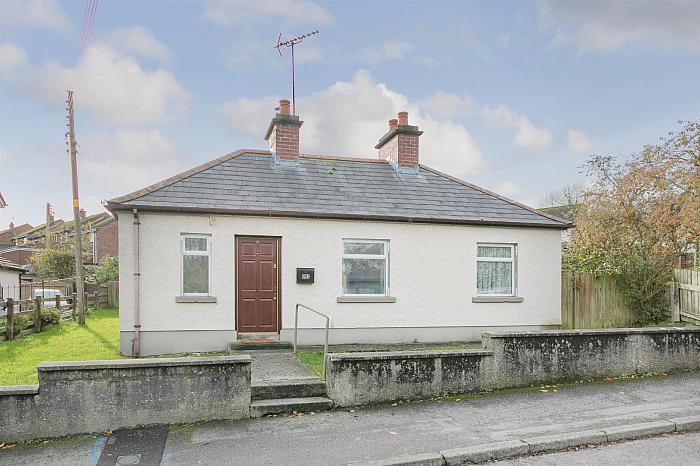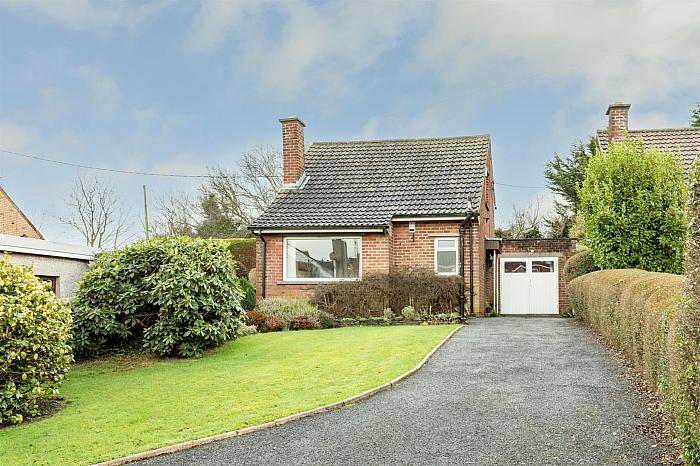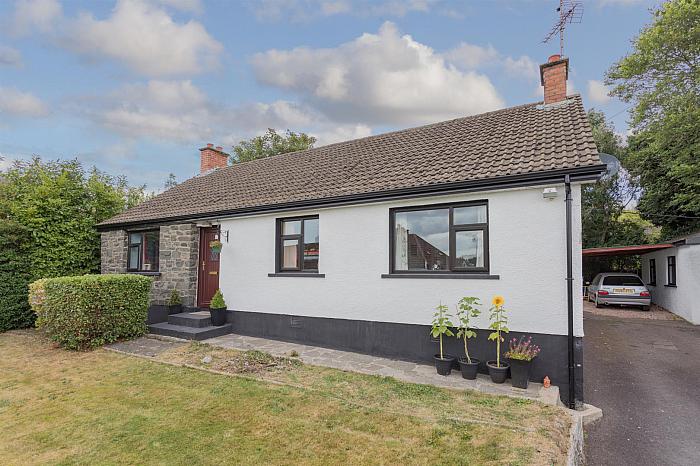Description
A rare opportunity to purchase this semi detached residence with detached garage set in spacious gardens.
The property enjoys pleasing views over the surrounding countryside includes generous reception, open plan integrated kitchen / dining, ground floor bathroom and bedroom and two further bedrooms on first floor level. The property is fitted with oil fired central heating and double glazing.
Ideally situated close to Balloo with a range of shops, renowned restaurants, water sports and delightful coastal walks.
The property is located in an ideal position and offers the purchaser a home at a realistic price with enormous potential to extend and update to create a home of their dreams
Features
- Semi Detached Residence With Views Over The Countryside
- Three Bedrooms With One On The Ground Floor
- Kitchen Open Through To Separate Dining Room
- Downstairs Bathroom And Bedroom
- Spacious Gardens With Patio Area
- Stunning Rural Location
- Situated 1/2 Mile From Balloo
- Great Potential To Extend And Update
Accommodation
-
Entrance Porch
-
Entrance Hall
-
Living Room - 5.18m x 3.35m (17'0 x 11'0 )
-
Dining Room - 3.58m x 2.72m (11'9 x 8'11 )
-
Kitchen - 3.89m x 2.39m (12'9 x 7'10 )
Single drainer stainless steel sink unit with chrome swan neck mixer tap; good range of laminate eye and floor level cupboards and drawers; formica worktops; integrated Bosch electric under oven and 4 ring gas hob with stainless steel extractor unit over; integrated Indesit washing machine; built-in storage cupboard.
-
Rear Hall
Leading to:-
-
Bathroom - 2.39m x 2.06m (7'10 x 6'9)
Coloured suite comprising panelled bath with mixer tap and telephone shower attachment; tiled shower cubicle with thermostatically controlled shower; glass folding door and side panel; close coupled wc; pedestal wash hand basin with etched glass mirror over; extractor fan; electric shaver socket.
-
Bedroom 1 - 4.04m x 2.69m (13'3 x 8'10)
-
First Floor Landing
-
Bedroom 2 - 4.01m x 3.12m (13'2 x 10'3 )
Built-in wardrobe with cupboards over; hotpress with copper cylinder; Willis type immersion heater; semi vaulted ceiling.
-
Bedroom 3 - 4.01m x 2.41m (13'2 x 7'11 )
Semi vaulted ceiling.
-
Outside
Boiler house with warmflow oil fired boiler
Bitmac drive to ample parking leading to:-
-
Detached Garage - 5.11m x 2.74m (16'9 x 9'0)
Double doors
-
Aluminium Framed Glass House - 2.44m x 1.83m (8 x 6 )
-
Small Wooden Garden Shed
-
Garden
Spacious gardens to front and rear, laid out in rolling lawns and planted with a fine selection of shrubs and trees including Rhododendron, Azalea, Forest Flame, Hydrangea Herbe and Flowering Cherry which combine to create colour and interest throughout the year. A cow tail pump is a feature in the side garden with a concrete patio to front.
-
Tenure
Leasehold - 5p if demanded
-
Capital Rateable Value
£160,000. Rates Payable = £1461.92 per annum (approx)
