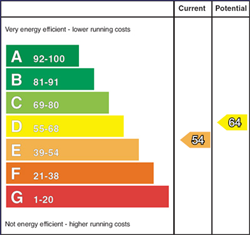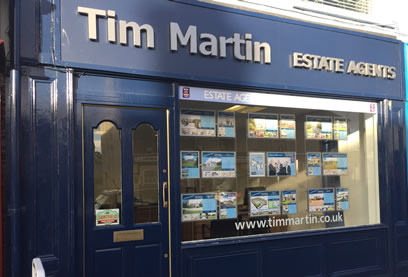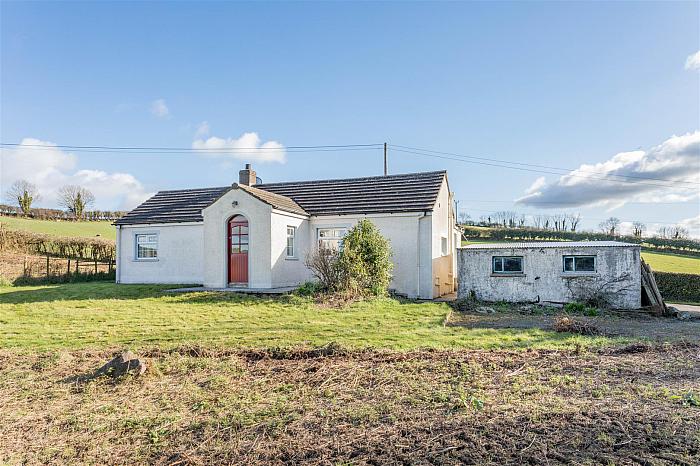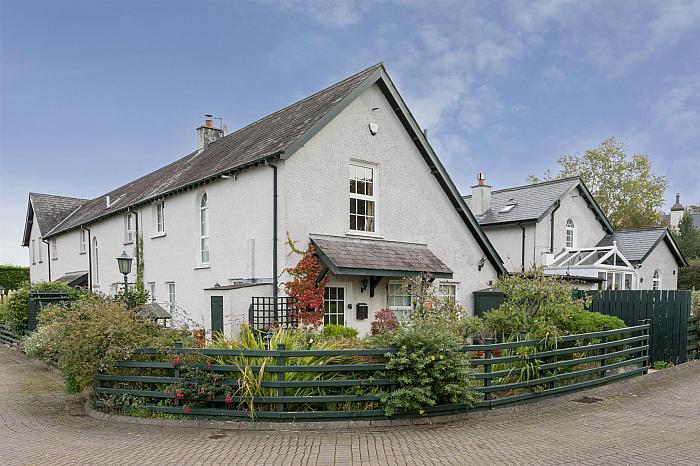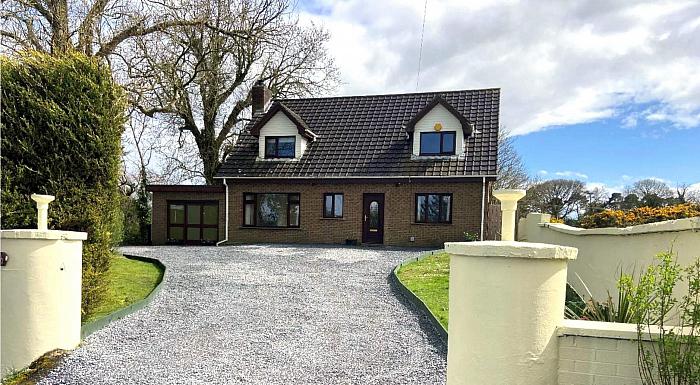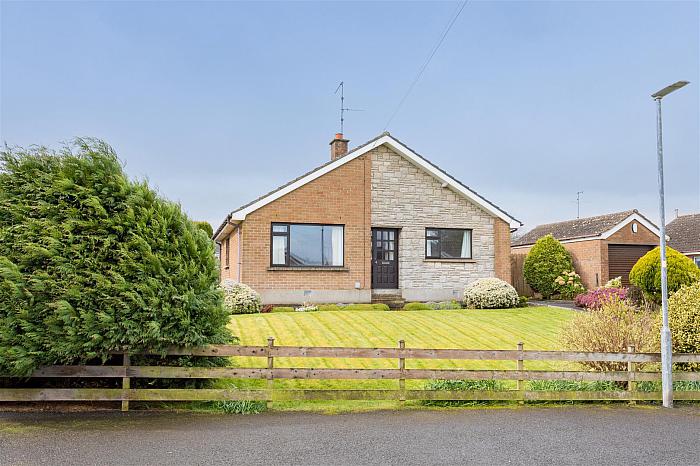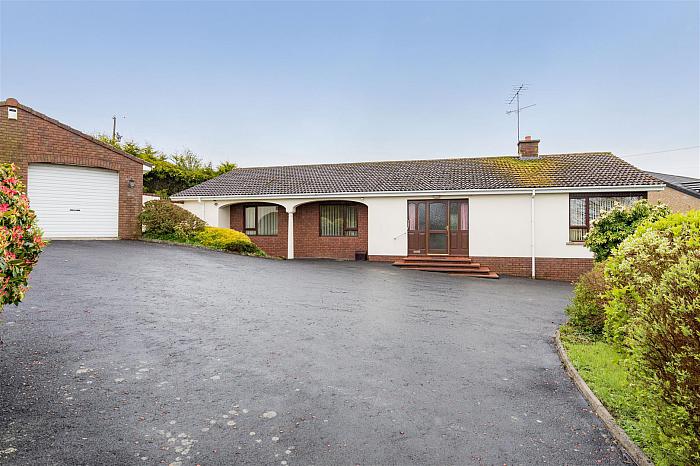Description
A spacious detached bungalow situated in generous gardens and enjoying far reaching views over the surrounding countryside.
The property includes, two receptions, four bedrooms including master bedroom en suite, fitted kitchen and laundry room. The property is fitted with oil fired central heating and double glazing.
A double garage is approached from the bitmac drive with ample parking combining to create a fine family home.
The spacious gardens provides a sanctuary and privacy to enjoy social gatherings and family get togethers while enjoying the countryside views.
Raholp is convenient to Downpatrick and Strangford, and the property is ideally located to benefit from a range of sports clubs close by, good fishing, water sports and a fine selection of delightful country walks including those in Castleward which is a short distance away. A good selection of Primary and Secondary schools are a short commute, providing a great location for a growing family.
Features
- Spacious Detached Bungalow Situated In Generous Gardens
- Four Bedrooms Including Master Bedroom En Suite
- Principal Bathroom
- Fitted Kitchen
- Laundry Room
- Floored Roofspace
- Detached Garage
- Oil Fired Central Heating And Double Glazing
- Spacious Gardens
- Convenient to Downpatrick And Strangford
Accommodation
-
Entrance Hall
Amitico parquet floor; corniced ceiling; built-in cloak cupboard with louvered dooor; built-in broom cupboard; telephone connection point.
-
Lounge - 5.44m x 4.24m (17'10 x 13'11)
Cream marble and pink granite fireplace and hearth with a carved hardwood surround; range of built-in bookshelves; corniced ceiling and matching centre ceiling rose; glazed double doors to dining room.
-
Dining Room - 4.01m x 3.33m (13'2 x 10'11)
Corniced ceiling and matching centre ceiling rose.
-
Kitchen - 3.99m x 3.30m (13'1 x 10'10)
Single drainer ceramic 1½ tub sink unit with mixer taps; good range of hardwood eye and floor level cupboards and drawers with matching open display shelves and glazed display cupboards; formica worktops; part tiled walls; ceramic tiled floor; ceiling spot lighting; plumbed for dishwasher; space for electric cooker and for extractor fan over.
-
Laundry Room - 2.18m x 2.01m (7'2 x 6'7)
Single drainer stainless steel sink unit with mixer taps; range of laminate eye and floor level cupboards; plumbed for washing machine.
-
Rear Hall
Amitico parquet floor; hotpress with lagged copper cylinder and Willis type immersion heater; corniced ceiling and two centre ceiling roses.
-
Bedroom 1 - 3.40m x 3.56m (11'2 x 11'8)
Double built-in wardrobe; corniced ceiling.
-
Master Bedroom - 5.56m x 3.38m (maximum measurements) (18'3 x 11'1
Range of built-in wardrobes with mirrored sliding doors; hardwood tongue and groove floor; corniced ceiling and centre ceiling rose.
-
Shower Room - 2.44m x 1.37m (8'0 x 4'6)
Coloured suite comprising, tiled shower with thermostatically controlled shower; etched glass shower door; pedestal wash hand basin; close coupled wc; Amitico tiled floor; tiled walls; extractor fan; ceiling spot lighting.
-
Bedroom 3 - 3.99m x 3.53m (13'1 x 11'7)
Hardwood tongue and groove floor; corniced ceiling and centre ceiling rose.
-
Bedroom 4 - 2.84m x 2.72m (9'4 x 8'11)
Corniced ceiling and centre ceiling rose.
-
Principal Bathroom - 2.82m x 2.29m (9'3 x 7'6)
Champagne coloured suite comprising corner bath with chrome mixer taps and telephone shower attachment; pedestal wash hand basin with mixer taps; close coupled wc; bidet with mixer taps; Amitico tiled floor; ceramic tiled walls; ceiling spot lighting.
-
Outside
Double brick pillars and cattle grid to a spacious bitmac drive and leading to:-
-
Detached Double Garage - 6.43m x 5.84m (21'1 x 19'2)
Twin roller doors; fluorescent lighting.
-
Gardens
Generous gardens are situated to the front and side, laid out in lawns and landscaped with beds of ornamental and flowering shrubs and enclosed with Castlewellan Gold hedging. The rear garden is laid out in lawn with a flagged patio area and Grant Euroflame condensing boiler.
-
Capital / Rateable Value
£170,000 = Rates Payable £1482.40 per annum (approximately)
-
Tenure
Freehold




















