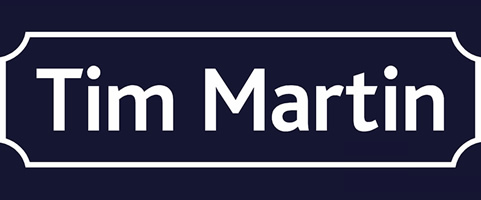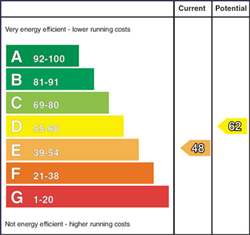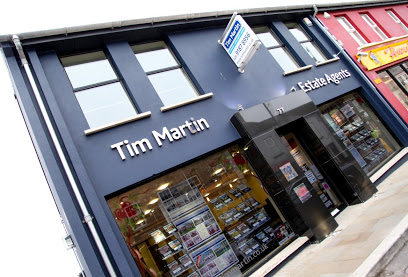Description
We are delighted to offer this high quality 32.73 acre farm with detached bungalow and compact range of agricultural outbuildings, set in an area renowned for quality arable lands.
The farm, enjoying good frontage to the country road, is substantially contained in one field which is currently in grass and appears in good heart. The lands are ideal for for grazing, cutting and / or arable cropping.
The spacious bungalow comprises lounge, kitchen, 4 bedrooms and shower room and enjoys views over the lands, yard and surrounding countryside. It is fitted with oil fired central heating and double glazing.
The agricultural outbuildings include cattle house with calving pens, hay shed / machinery store, two grain silos, workshop and stores.
It is rare that a holding of this quality comes to the market and early viewing is recommended.
For sale as a whole or in lots
Features
- High Quality 32.73 Acre Farm in a Superb Location
- Detached Bungalow with 4 Bedrooms
- Oil Fired Central Heating and Double Glazing
- A Good Range Of Compact Agricultural Outbuildings
- Suitable for Grazing, Cutting and Arable Farming
Accommodation
-
Entrance Porch
Covered entrance porch with quary tiled floor.
-
Entrance Hall
Cloak cupboard; hot-press with copper cylinder and Willis type immersion heater.
-
Lounge - 4.90m x 4.70m (16'1 x 15'5 )
2 wall lights.
-
Kitchen / Dining Area - 6.93m x 2.79m (22'9 x 9'2 )
Double drainer stainless steel sink unit with excellent range of light oak eye and floor level cupboards and drawers with matching glazed and leaded display cupboards; integrated Credaplan double electric oven; Hotpoint ceramic hob with pull out canopy concealing extractor unit and light over; plumbed for dishwasher and washing machine; ceramic tiled walls and floor; pine tongue and groove ceiling with 12v spotlights.
-
Rear Porch
Separate low flush WC; tiled walls and floor.
-
Dining Room / Bedroom 4 - 3.81m x 3.48m (12'6 x 11'5)
Built in storage cupboard.
-
Bedroom 1 - 3.45m x 3.07m (11'4 x 10'1)
Built in wardrobe with cupboard over.
-
Bedroom 2 - 3.71m x 3.07m (12'2 x 10'1)
Built in wardrobe with cupboard over.
-
Bedroom 3 - 3.33m x 2.77m l shaped - max measurements (10'11 x
-
Shower Room - 3.33m x 2.51m (10'11 x 8'3 )
Disabled shower with Triton Omnicare design electric shower; folding shower panels; PVC cladding; close coupled WC; pedestal wash hand basin with glass shelf and mirror over; tiled shower cubicle with Shower Mix thermostatically controlled shower; tiled walls; non slip floor; electric shaver socket; fluorescent light.
-
Spacious Concrete Drive and Yard
Partially enclosed with range of outbuildings; oil storage tank.
-
Store - 3.81m x 3.15m (12'6 x 10'4 )
Light and power.
-
8 Stall Byre - 6.83m x 3.53m (22'5 x 11'7 )
Fedd troughs; light and power.
-
Workshop - 10.19m x 4.62m (33'5 x 15'2 )
With sliding doors; access to cattle house.
-
Hayshed - 24.38m x 7.62m (80 x 25)
With 4 sliding doors; access to cattle house.
-
Cattle House - 10.44m x 5.59m (34'3 x 18'4 )
Built in feed trough and hay rack.
-
Calving Pen - 3.61m x 3.58m (11'10 x 11'9 )
Built in feed trough and hay rack
-
Calving Pen - 5.74m x 5.03m (18'10 x 16'6 )
Built in feed trough and hay rack; concrete drinking trough.
-
Concrete Holding Yard to Front
-
2 Grain Silos
-
Gardens
Elevated garden to rear laid out in lawns and planted with a selection of ornamental and flowering shrubs; oil storage tank; water tap
-
Generator Store
With petrol generator.
-
Boiler House
Warmflow oil fired boiler; light and power.
-
Capital / Rateable Value
£160,000. Rates Payable = £1,461.92 per annum (approx)
-
Tenure
Freehold













