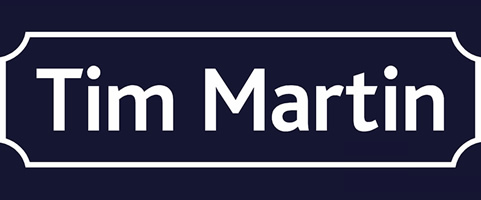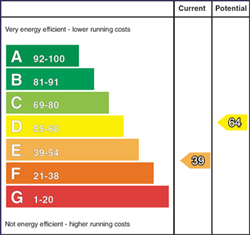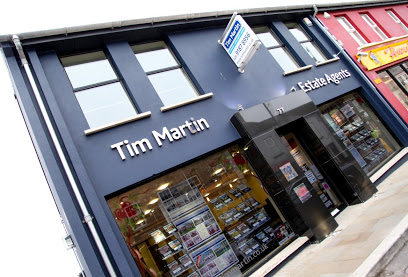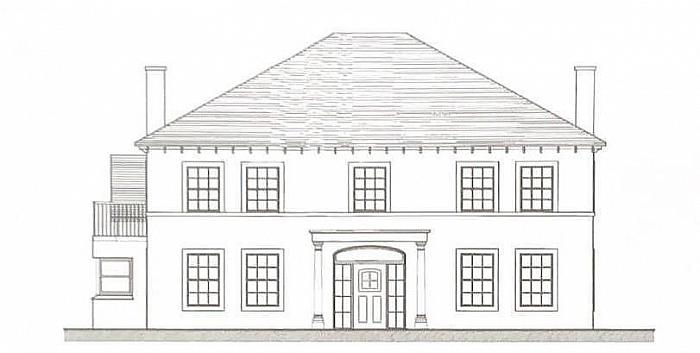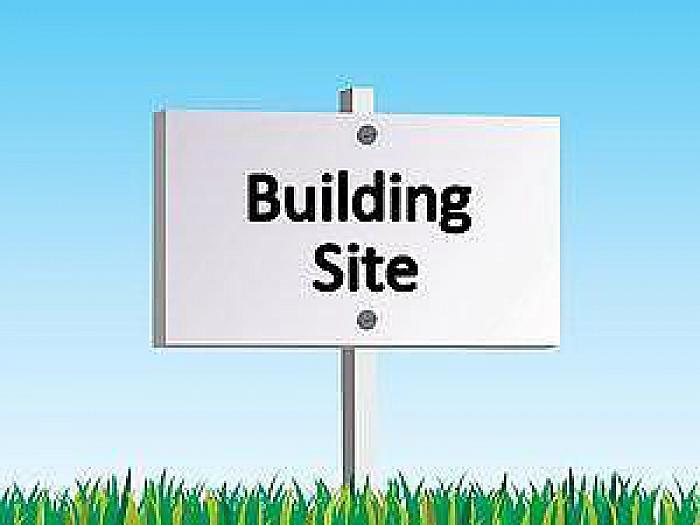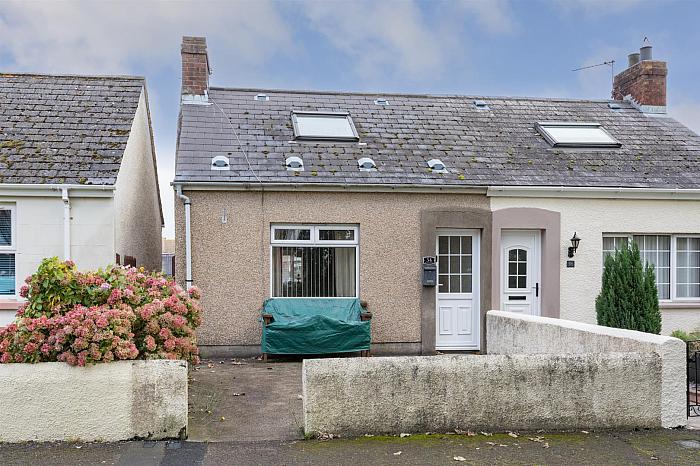Description
Occupying a superb site with an open aspect to the front, this semi detached chalet bungalow is perfect for the first time buyer, young couple or an investor and is set within walking distance of Comber town square.
The property does require some modernisation, however, enjoys well appointed accommodation comprising of a spacious lounge with dining area, fitted kitchen, two good sized bedrooms and bathroom, fitted with a white suite. The property has been fitted with oil fired central heating, double glazed windows and boasts extensive rear gardens, providing the opportunity to extend the property further, if desired (subject to planning).
Many local amenities are on your doorstep including a range of shops, doctors surgery, chemist, restaurants and the local primary and secondary school. Newtownards, Dundonald and Belfast city centre are all easily accessible by car or an excellent public transport network.
Features
- Semi Detached Chalet Bungalow - In Need Of Some Modernisation
- Spacious Lounge With Dining Area
- Fitted Kitchen And Bathroom
- Two Excellent Sized Bedrooms
- Oil Fired Central Heating And Double Glazed Windows
- Extensive Rear Gardens
- Within Walking Distance Of Comber Town Square, Public Transport And Schools
- Perfect For The First Time Buyer, Young Couple Or The Investor
- Convenient Commute To Newtownards, Dundonald And Belfast
Accommodation
-
Entrance Porch
Glazed upvc entrance door.
-
Lounge / Dining Area - 5.79m x 4.39m (maximum measurements) (19'0 x 14'5
Brick fireplace with tiled hearth; open fire; wood laminate floor.
-
Kitchen - 3.99m x 3.63m (13'1 x 11'11)
Good range of wood laminate high and low level cupboards and drawers incorporating single drainage stainless steel sink unit with chrome taps; space for electric cooker; space for fridge; wood laminate worktops; tiled splashback; tiled floor; access to rear.
-
Open Tread Staircase To First Floor / Landing
-
Bedroom 1 - 4.29m x 3.18m (maximum measurements) (14'1 x 10'5
Built in storage cupboards.
-
Bathroom - 2.41m x 2.18m (7'11 x 7'2)
White suite comprising panel bath; Redring electric shower unit with wall mounted telephone showerhead; pedestal wash hand basin; low flush wc; tiled walls; extractor fan.
-
Bedroom 2 - 3.99m x 3.12m (13'1 x 10'3 )
-
Outside
Partially enclosed front gardens; fully enclosed rear garden laid out in lawn; concrete patio area; boiler house with Trianco oil fired boiler.
-
Store
Please Note: There is no pedestrian access to the rear garden at this property - access is through the house only.
-
Capital / Rateable Value
£97,500. Rates Payable = £849.42 per annum (approx)
-
Tenure
Leasehold
