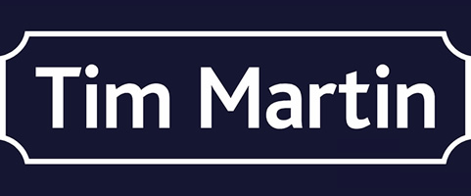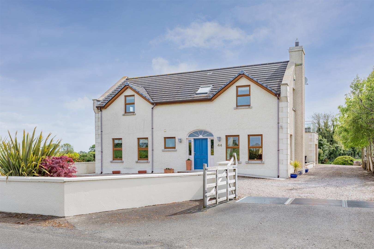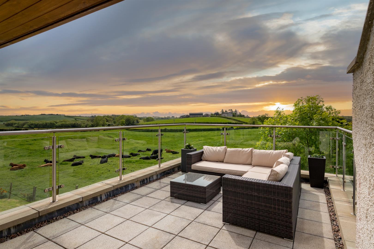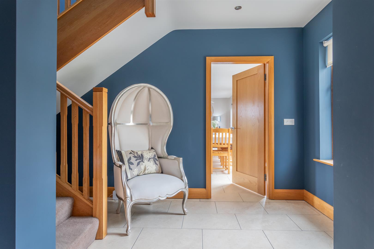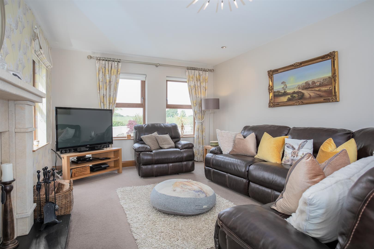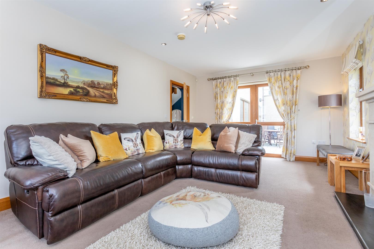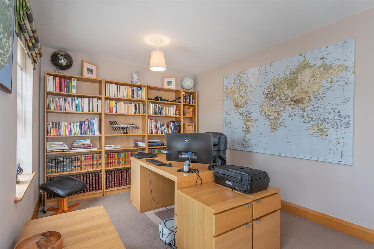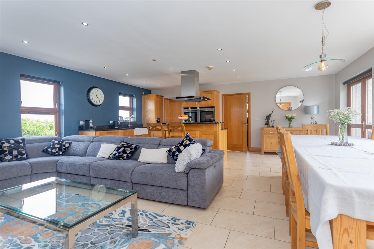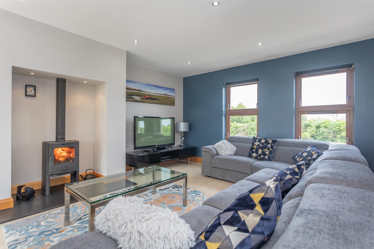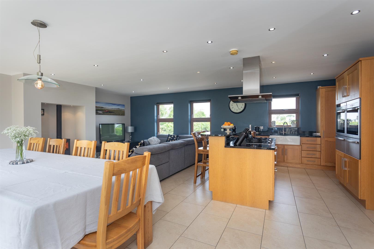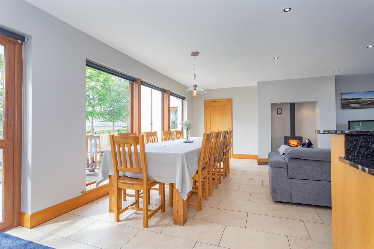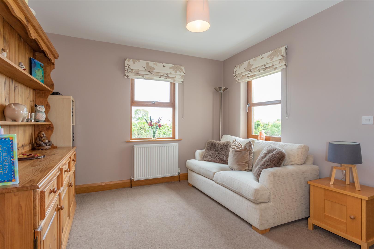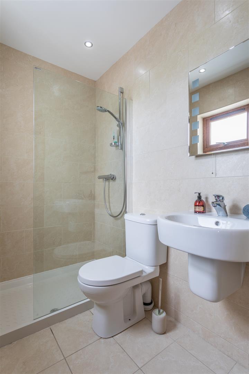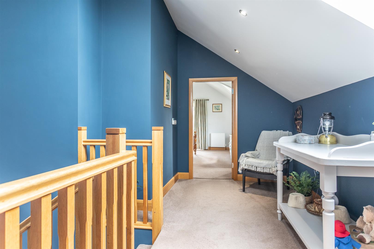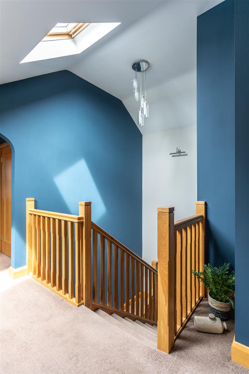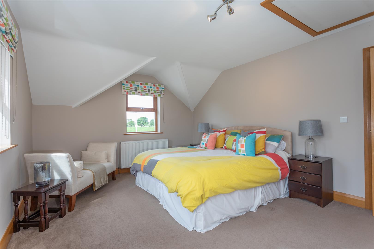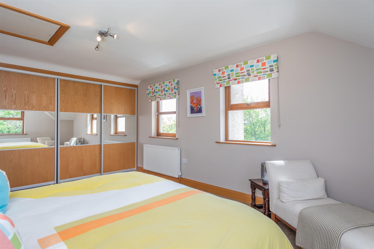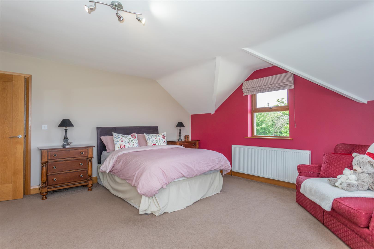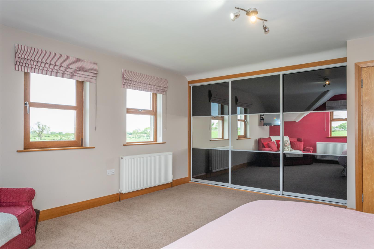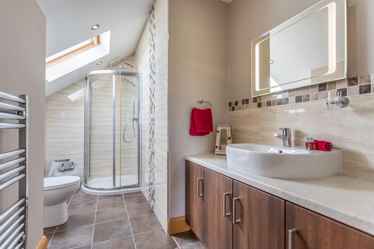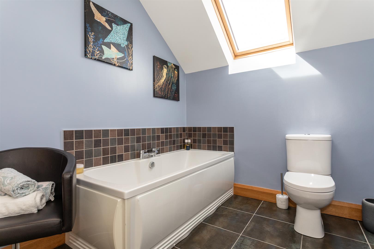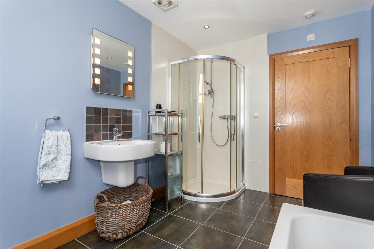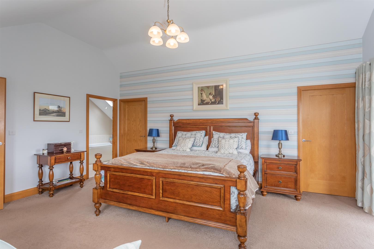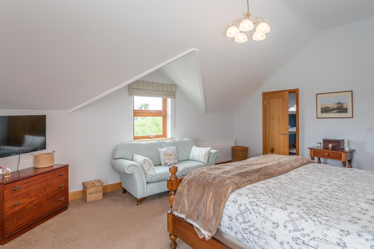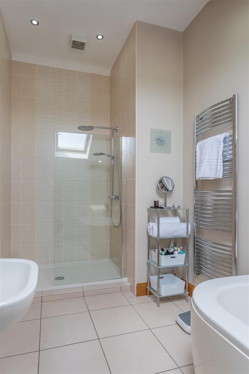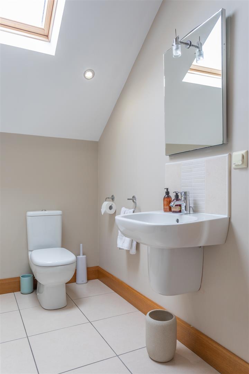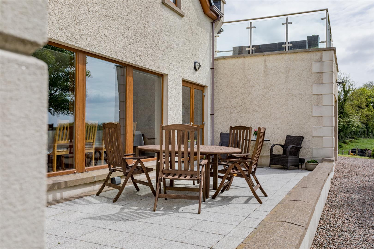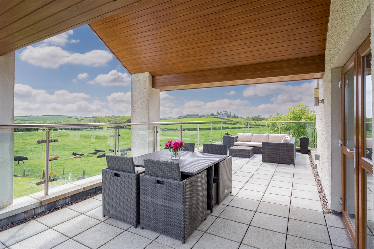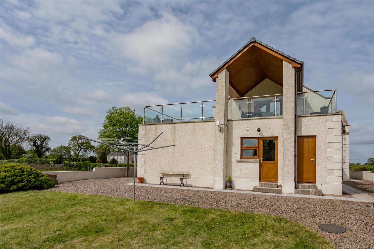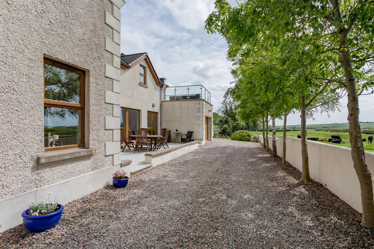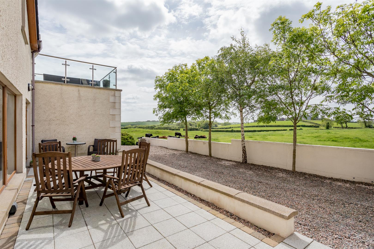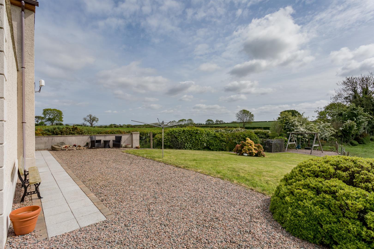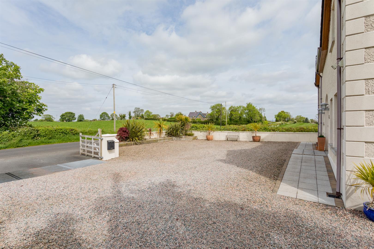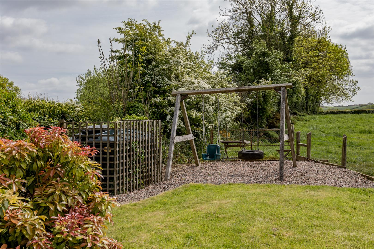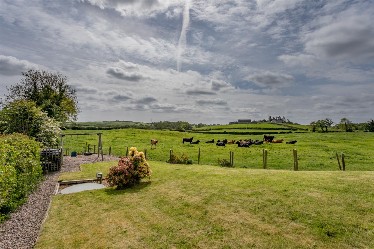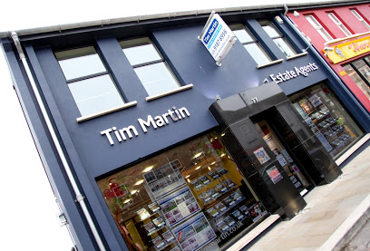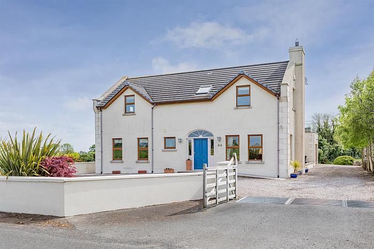Description
An exceptional detached family residence occupying a spacious site in this delightful rural location with stunning views over the surrounding countryside towards Strangford Lough, Scrabo Tower and Kilmood.
Built in 2009, the property has been designed and finished to a superb standard throughout and boasts beautifully appointed accommodation over two floors. On the ground floor a spacious entrance hall makes way to an impressive lounge, study or additional bedroom, guest bedroom with en suite & walk in wardrobe. The heart of the home is undoubtedly the open plan kitchen, living & dining area with a modern fitted oak kitchen with matching island unit & fireplace with wood burning stove in the living area, providing the perfect entertaining space.
The first floor is equally impressive boasting three excellent sized bedrooms with two of the bedrooms en suite, including the master bedroom which also enjoys a walk in wardrobe / dressing room, and a separate family bathroom. Of particular note, is the partially covered balcony area accessed from the master bedroom, which is enclosed with glass panels allowing you to take full advantage of the stunning views and enjoy `al fresco´ dining.
Outside, the property is approached by a spacious decorative gravelled driveway and provides excellent parking space for several cars, caravan or boat and leads to the integral garage with electric operated door. The gardens are easily maintained and are laid out in lawn with a spacious paved patio area and provide excellent amenity space for all the family to enjoy.
The location of this family home allows the purchaser to enjoy rural living at its best! Comber village is approximately 3 miles away which boasts a wonderful choice of local boutiques, coffee shops, restaurants, local Farmers Market, and an excellent choice of local primary and secondary school. Newtownards, Dundonald, the Ulster Hospital and Belfast city centre are all easily accessible.
Features
- Exceptional Detached Family Residence Occupying A Stunning Site Within This Beautiful Rural Location
- Impressive Lounge with Open Fire and Spacious Study - Perfect for Those Working from Home
- Modern Oak Fitted Kitchen With Matching Island Unit And Walk In Pantry
- Four Or Five Bedroom Layout - Three Bedrooms Ensuite Including Master With Walk In Wardrobe / Dressing Room
- Family Bathroom Fitted With A Modern White Suite
- Spacious Driveway Leading To Integral Garage With Electric Operated Door
- Oil Fired Central Heating and Double Glazing
- Recently Installed Fibrus Fibrefast Broadband
- Stunning First Floor Partially Covered Patio Area (Accessed From Master Bedroom) Enjoying Views Over Surrounding Countryside, Strangford Lough, Scrabo Tower And Kilmood
- Situated Approximately 3 Miles From Comber And Close To Many Local Primary And Secondary Schools
Accommodation
-
Entrance Porch
Painted hardwood entrance door with matching side panels and fan light over; tiled floor; glazed door through to:-
-
Reception Hall
Telephone connection point; tiled floor; recessed spotlights.
-
Cloakroom
Tiled floor.
-
WC - 2.95m x 1.45m (9'8 x 4'9)
Modern white suite comprising pedestal wash hand basin with mono mixer tap and close coupled wc; tiled floor; extractor fan.
-
Study / Bedroom 5 - 4.90m x 2.95m (16'1 x 9'8)
-
Lounge - 6.35m x 3.66m (20'10 x 12'0)
Beautiful sandstone fireplace with slate hearth; open fire; recessed spotlights; tv and telephone connection points; 5 amp socket; glazed double pvc doors to patio area.
-
Bedroom 1 - 3.61m x 3.15m (11'10 x 10'4)
Walk in wardrobe (6'9 x 3'10)
-
En Suite Shower Room - 2.01m x 1.45m (6'7 x 4'9)
Modern white suite comprising separate tiled shower cubicle with thermostatically controlled shower with wall mounted telephone shower attachment; fitted glass shower screen; close coupled wc; semi pedestal wash hand basin with mono mixer tap; tiled walls and floor; recessed lights; towel radiator; extractor fan.
-
Open Plan Kitchen / Living / Dining Area - 7.59m x 6.38m (24'11 x 20'11)
Excellent range of solid oak high and low level cupboards and drawers with matching island unit incorporating recessed glazed twin Villeroy and Boch Belfast sink with swan neck mixer tap; integrated Neff twin electric eye level ovens (one is a steam oven) with twin warming drawers; Neff 5 ring gas hob with extractor hood over; Neff fridge; Neff dishwasher; granite worktops with matching raised breakfast bar; tiled floor; beautiful inglenook style fireplace with wood burning stove on slate hearth; recessed spotlights; tv and telephone aerial connection points; glazed double pvc doors to patio area; 5 amp plug.
-
Pantry - 2.03m x 1.35m (6'8 x 4'5)
Compact range of modern wood laminate low level cupboards; built in shelving and pull out wicker baskets; granite worktops with matching upstands; tiled floor.
-
Utility Room - 3.40m x 1.80m (11'2 x 5'11)
Good range of modern wood laminate cupboards incorporating single drainer stainless steel with mixer tap; space and plumbing for washing machine and tumble dryer; integrated Electrolux freezer; formica worktops; tiled splashback; tiled floor; access to integral garage; glazed PVC door to rear; extractor fan.
-
WC - 2.03m x 0.86m (6'8 x 2'10)
Modern white suite comprising close coupled and wall mounted wash hand basin with mono mixer tap; tiled floor; extractor fan.
-
Oak Furnished Staircase Leading To:-
-
First Floor / Landing
Recessed spotlights; Velux windows; walk in hotpress with Sapphire pressurised hot water tank; shelving.
-
Bedroom 2 - 6.35m x 3.66m (20'10 x 12'0)
Built in sliding robes with excellent hanging space and shelving; access to roofspace (partially floored and accessed via Slingsby type ladder); tv aerial connection point.
-
Bathroom - 3.40m x 2.34m (11'2 x 7'8)
Modern white suite comprising panel bath with mixer tap; close coupled wc; semi pedestal wash hand basin with mono mixer tap; separate tiled shower cubicle with thermostatically controlled shower unit and wall mounted telephone shower attachment; fitted sliding shower doors; part tiled walls; tiled floor; towel radiator; recessed spotlights; extractor fan.
-
Store - 3.66m x 1.17m (12'0 x 3'10)
Built in shelving.
-
Bedroom 3 - 3.94m x 4.85m maximum measurements (12'11 x 15'11
Built in sliding robes with excellent hanging space and shelving; tv and telephone connection points.
-
En Suite Shower Room - 3.63m x 2.41m maximum measurements (11'11 x 7'11 m
Modern white suite comprising separate tiled shower cubicle with thermostatically controlled shower with wall mounted telephone shower attachment and drench shower head over; fitted glass shower screen; close coupled wc; wash hand basin with mono mixer tap with built in cupboards under; part tiled walls; tiled floor; recessed spotlights; towel radiator; extractor fan; Velux window.
-
Principal Bedroom - 5.36m x 4.52m (17'7 x 14'10)
TV and telephone connection points; semi vaulted ceiling; glazed double PVC doors to balcony.
-
Walk In Wardrobe / Dressing Room - 5.36m x 1.73m (17'7 x 5'8)
Built in hanging rails and shelving; recessed spotlights.
-
En Suite Bathroom - 4.04m x 2.08m maximum measurements (13'3" x 6'9" m
Stunning white suite comprising curved panel bath with corner mono mixer tap; separate tiled shower cubicle with thermostatically controlled shower with wall mounted telephone shower attachment and drench shower head over; fitted glass shower screen; close coupled wc; semi pedestal wash hand basin with mono mixer tap; part tiled walls; tiled floor; recessed spotlights; towel radiator; extractor fan; Velux window.
-
Partially Covered Paved Balcony - 9.14m x 3.35m approx measurements (30'0 x 11'0 app
Enclosed with stainless steel balustrades and glass panels; partially covered with vaulted roof; outside lights; double power socket; superb views over the surrounding Co. Down countryside, Strangford Lough, Scrabo Tower and Kilmood.
-
Outside
Double wooden gates and cattle grid to decorative gravelled driveway leading to the front and side of the property providing excellent parking for several cars, caravan, boat etc.
-
Integral Garage - 5.38m x 3.40m (17'8 x 11'2)
Electrically operated up and over insulated door; light and power points.
-
Gardens
Fully enclosed gardens laid out in lawns; decorative gravelled area; spacious paved patio area; stunning views over the surrounding countryside; outside lights; water tap; PVC oil storage tank; boiler house with Warmflow oil fired boiler.
-
Capital / Rateable Value
£400,000. Rates Payable = £3484.80 per annum (approx)
