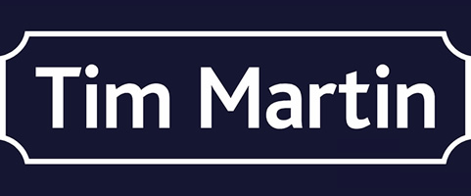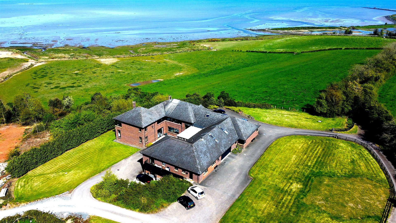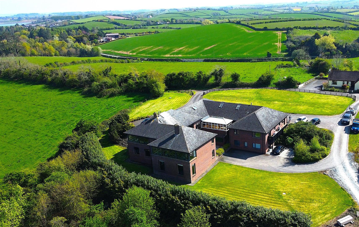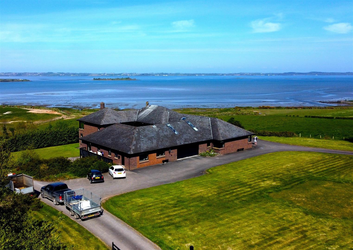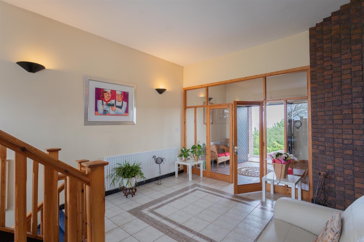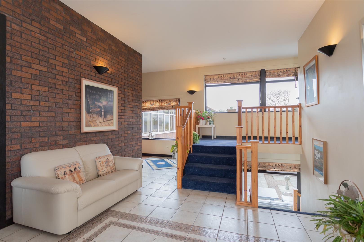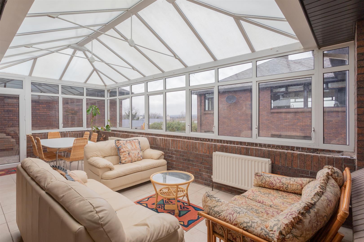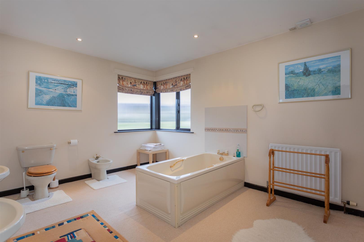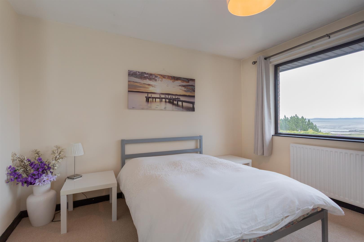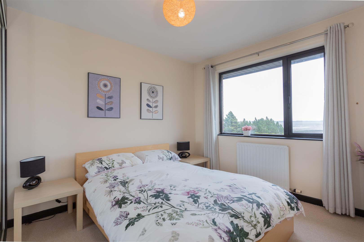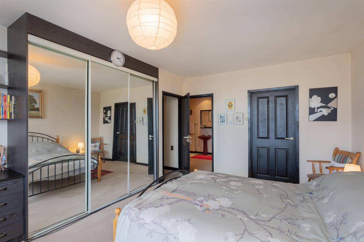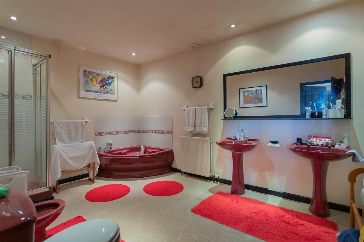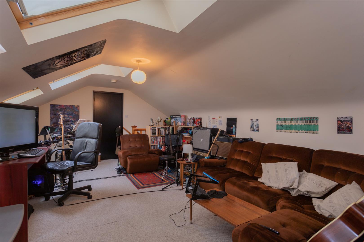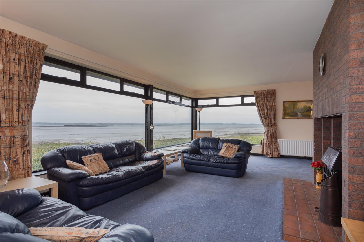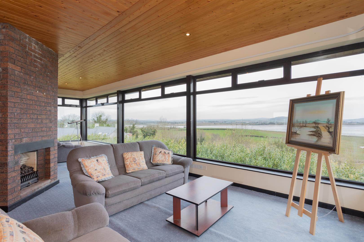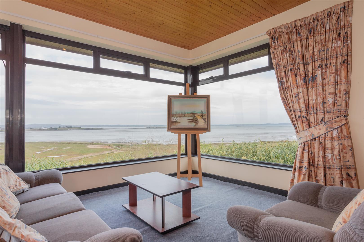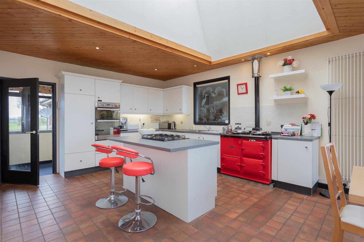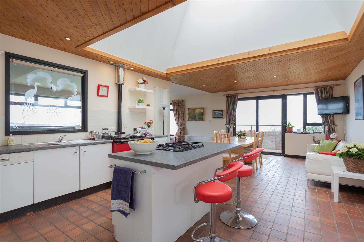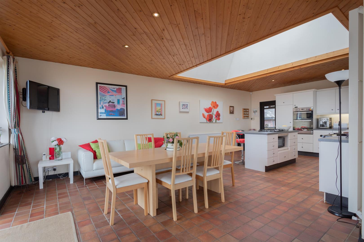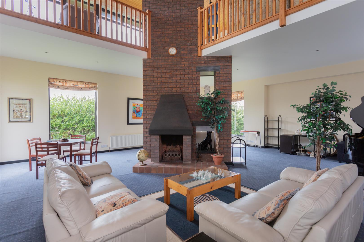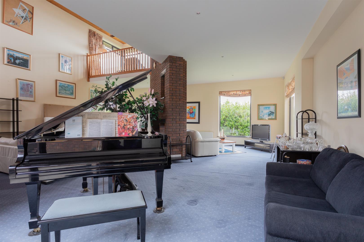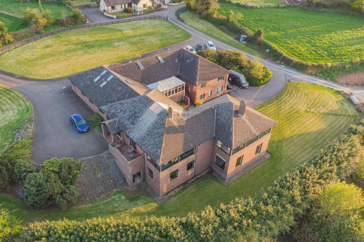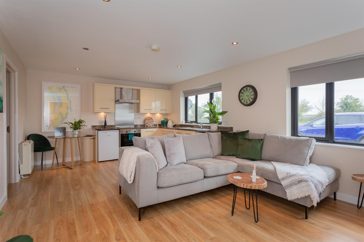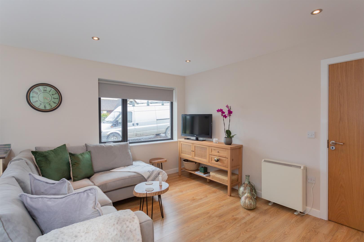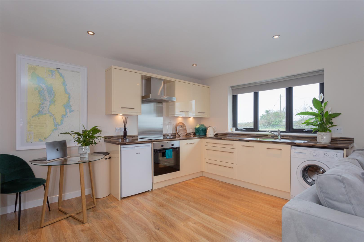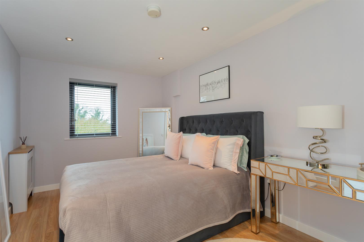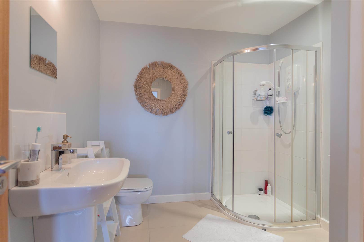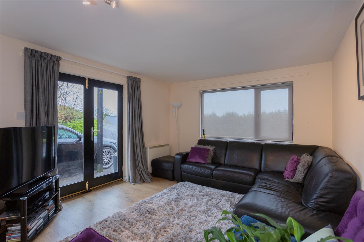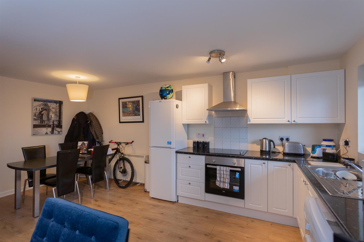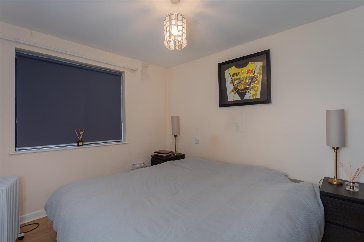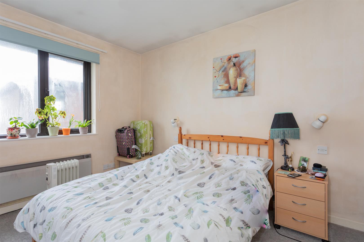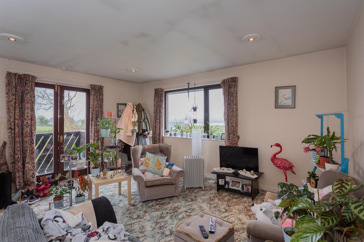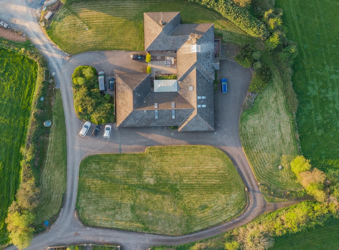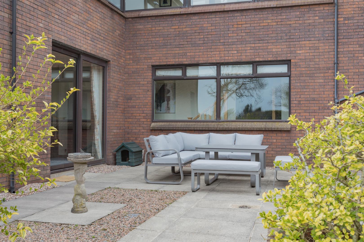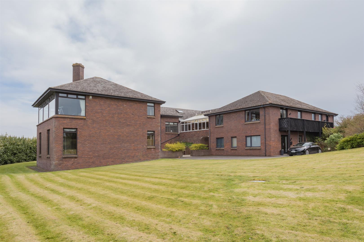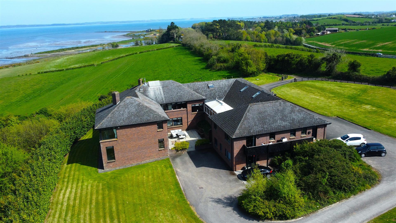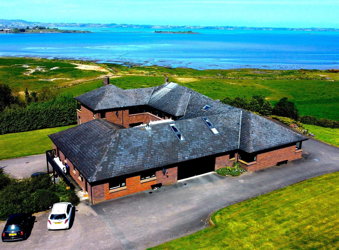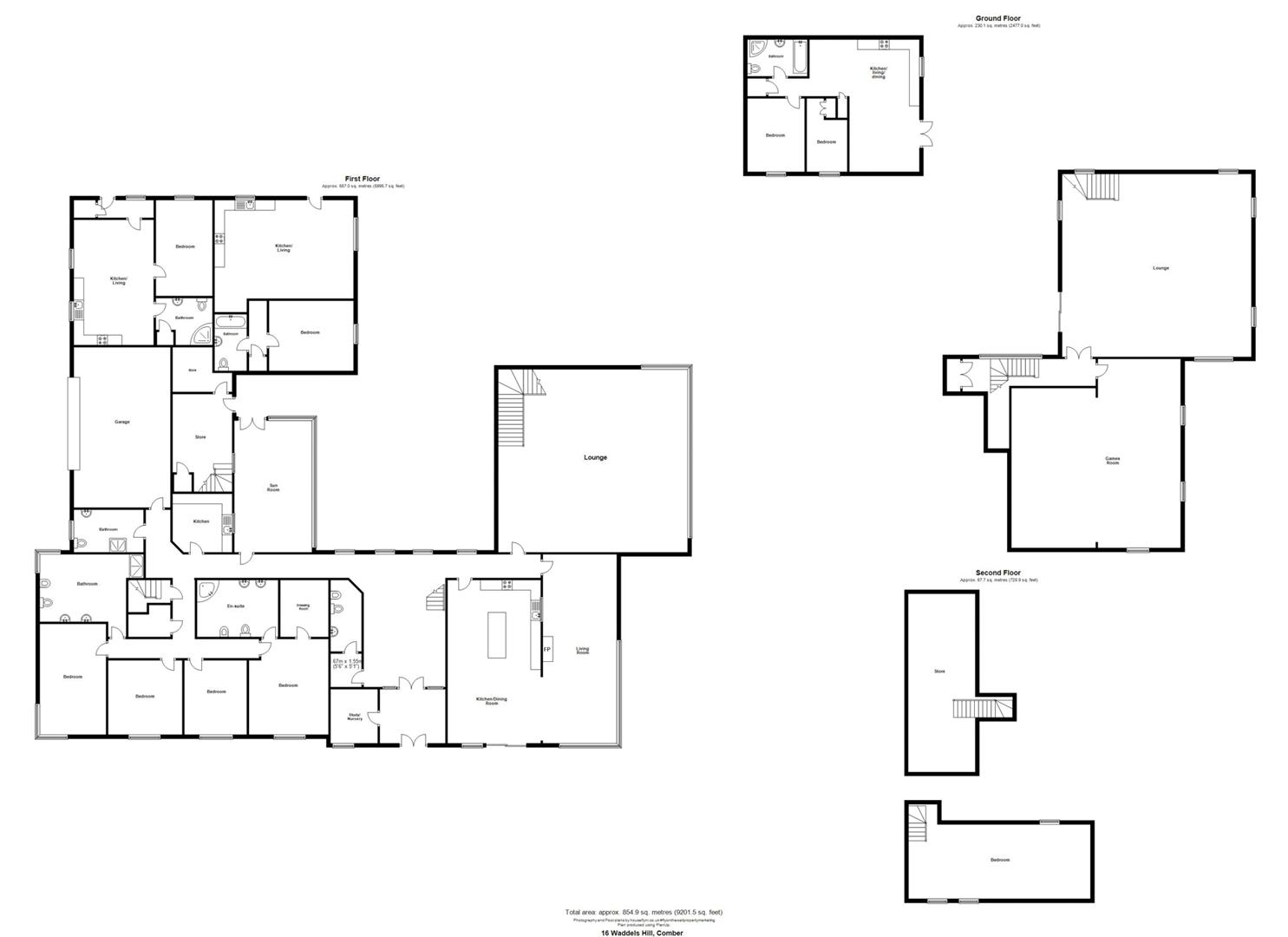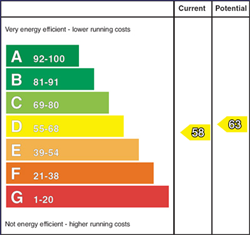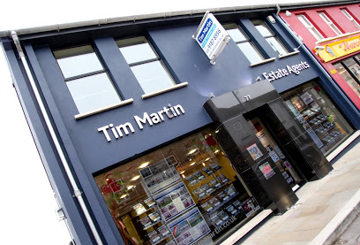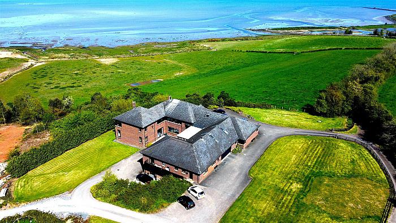An exceptional family residence set in its own grounds set on an elevated position overlooking Strangford Lough.
The tastefully presented residence offers spacious, well appointed accommodation designed to enjoy the stunning views from all the principal rooms. In addition to the main house, the property also boasts separate nanny's apartment, granny flat and students den.
The accommodation is designed over three floors and includes 4 reception rooms, games room, integrated kitchen and laundry room, 5 bedrooms including master bedroom with en suite and dressing room, principal bathroom and shower room.
Externally the property is approached from a private, shared bitmac drive with ample parking leading to the large integral garage. Extensive gardens to front, side and rear of the residence provide ample room for children and pets to enjoy and are complimented by well stocked beds of ornamental shrubs and a large flagged terrace, perfect for those al fresco days.
The residence enjoys easy access to The City, Comber, Killinchy and the wide range of water sports available on Strangford Lough. For those with a love of wildlife, the property overlooks the award winning castle Espie Wetland Reserve and the Lough Shore which is alive with a vast array of migrating and native wildlife.
-
Covered Portico
Pine tongue and groove ceiling with recessed spotlights.
-
Entrance Hall - 3.25 x 2.69 (10'7" x 8'9")
Approached through double doors; quarry tiled floor; 2 uplighters.
-
Nursery - 2.79 x 2.31 (9'1" x 7'6")
Quarry tiled floor; telephone connection points.
-
Reception hall - 6.48 x 4.01 (21'3" x 13'1")
Ceramic tiled floor; uplighters
-
Cloakroom - 1.65 x 1.55 (5'4" x 5'1")
Quarry tiled floor
-
WC - 3.38 x 1.55 (11'1" x 5'1")
White suite comprising pedestal wash hand basin; close coupled wc; bidet with mixer taps; quarry tiled floor; part tiled walls; large mirror; extractor fan.
-
Raer hall
Beam vacuum point
-
Sun room - 6.53 x 3.86 (21'5" x 12'7")
Ceramic tiled floor; raised flower bed; vaulted glazed ceiling; double patio doors to garden; feature spotlighting.
-
Laundry room - 2.95 x 2.92 (9'8" x 9'6")
Single drainer stainless steel sink unit with mixer taps; range of laminate eye and floor level cupboards an drawers; plumbed and space for washing machine and tumble dryer; quarry tiled floor; fluorescent light.
-
Shower room - 3.48 x 2.11 (11'5" x 6'11")
Champagne coloured suite; tiled shower cubicle with Redring Brights electric shower; etched glass shower door and side panel; wash hand basin with tiled splashback; close coupled wc; quarry tiled floor; built in storage shelves; extractor fan.
-
Built in linen cupboard - 1.96 x 1.57 (6'5" x 5'1")
-
Bathroom - 4.29 x 3.4 (14'0" x 11'1")
Champagne coloured suit comprising panelled bath with gold plated mixer taps and side handles; bidet with mixer taps; close coupled wc; twin pedestal wash hand basin with tiled splashbacks; fitted mirror and vanity shelf over; tiled shower cubicle with Mira Sport electric shower; folding etched glass shower door; 12 volt ceiling lighting; extractor fan.
-
Bedroom 1 - 5.51 x 3.3 (18'0" x 10'9")
Built in wardrobe with mirrored sliding doors concealing ample clothes rails and storage shelves; knee hole dressing table with nest of 4 drawers; book shelves over; tv aerial point.
-
Bedroom 2 - 3.71 x 3.66 (12'2" x 12'0")
Built in wardrobe with mirrored sliding doors concealing ample clothes rails and storage shelves; knee hole dressing table with nest of 4 drawers; book shelves over; tv aerial point.
-
Bedroom 3 - 3.71 x 3.1 (12'2" x 10'2")
Built in wardrobe with mirrored sliding doors concealing ample clothes rails and storage shelves; book shelves over; tv aerial point.
-
Principal Bedroom - 4.75 x 3.96 (15'7" x 12'11")
Built in wardrobe with mirrored sliding doors concealing ample clothes rails and shelves; tv aerial connection ; knee hole dressing table wit two nests of 4 drawers with book and display shelves over; telephone connection point.
-
Dressing room
Fitted clothes rails and storage shelves; fluorescent light.
-
En suite bathroom - 4.01 x 2.82 (13'1" x 9'3")
Maroon coloured suite comprising corner bath with chrome mixer taps; tiled shower cubicle with Reding Expressions electric shower; corner opening sliding shower doors and side panels; bidet with mixer taps; close coupled wc; twin pedestal wash hand basin; tiled splashbacks, mirror and vanity light over; extractor fan
-
Stairs to first floor bedroom - 9.04 x 3.76 (29'7" x 12'4")
Velux windows; eaves storage
-
Upper landing
-
L shaped dining room - 9.4 x 4.06 (30'10" x 13'3")
Pine tongue and groove ceiling with recessed spotlights; feature brick fireplace with gas coal effect fire.
-
Family room - 9.53 x 4.34 (31'3" x 14'2")
Inglenook brick fireplace; quarry tiled hearth; black enamel enclosed stove
-
Kitchen - 8 x 4.47 (26'2" x 14'7")
Franke twin tub sink unit with drainer bowl, chrome mono mixer tap; excellent range of laminate eye and floor level cupboards and drawers; formica worktops; integrated Hotpoint double electric oven; integrated fridge; Postbox Red two oven oil fired Aga; matching island unit with range of fitted drawers; formica worktop with integrated Bosch 4 ring gas hob; space for microwave; tv aerial connection point; quarry tiled floor; pine tongue and groove ceiling with 12v spotlights and feature lantern ceiling windows; sliding patio door and side panel to enclosed quarry tiled terrace.
-
Lower ground floor
Approached from dining room via pine open thread staircase
-
Drawing room - 9.42 x 9.04 (30'10" x 29'7")
Feature brick fireplace with 2 display niches and cast iron dog grate; quarry tiled hearth and steel canopy; sliding patio door and side panel to patio; tv aerial connection; 12v ceiling lighting.
-
Games room - 9.4 x 8.74 (30'10" x 28'8")
Fluorescent lighting; Beam vacuum point
-
Hallway
Built in storage cupboard; uplighters.
-
Garage - 8.03 x 4.72 (26'4" x 15'5")
Electric up and over panel door; built in cupboard with mirrored sliding doors; Firebird condensing boiler; fluorescent lights; Beam central vacuum unit.
-
Stores
With planning permission for storage purposes only
-
Store 1 - 3.96 x 2.95 (12'11" x 9'8")
-
Store 2 - 2.24 x 1.93 (7'4" x 6'3")
-
First floor Store - 8.84 x 3.48 (29'0" x 11'5")
-
Apartment C
-
Entrance hall
Wood laminate floor; 12v lighting; storage cupboard.
-
Open plan kitchen/living/dining area - 6.22 x 3.96 (20'4" x 12'11")
Single drainer stainless steel sink unit with mono mixer tap; range of laminate high gloss eye and floor level cupboards and drawers; formica worktops; integrated Zanussi electric under oven and 4 ring ceramic hob with Faber extractor unit and splashback over; plumbed and space for washing machine; 12v lighting; wood laminate floor; tv aerial connection point; two Economy 7 radiators
-
Bedroom - 4.75 x 2.77 (15'7" x 9'1")
Built in wardrobe with fitted clothes rails and shelves; wood laminate floor; electric heater; 12v lighting.
-
Shower room - 2.79 x 2.39 (9'1" x 7'10")
White suite comprising quadrant tiled shower cubicle with Mira Sport electric shower; glass sliding shower doors and side panel; floating wash hand basin with chrome mono mixer taps; vanity light over; close coupled wc; 12v ceiling lighting; extractor fan; electric wall heater; storage cupboard with shelves.
-
Apartment B
Approached through double patio doors.
-
Open plan kitchen/living/dining area - 6.91 x 4.88 (22'8" x 16'0")
TV aerial connection point; Economy 7 radiator; 1½ tub single drainer stainless steel sink unit with chrome mono mixer taps; range of laminate eye and floor level cupboards and drawers; formica worktops; integrated Tricity Fanfair double electric oven; Thorn 4 ring solid state electric hob with extractor unit over; plumbed and space for washing machine; ceiling spotlighting.
-
Rear hall
Storage cupboard
-
Hotpress
Insulated copper cylinder and immersion heater
-
Bedroom - 3.96 x 3.58 (12'11" x 11'8")
Built in wardrobe with sliding doors enclosing clothes rails and storage shelves; electric wall heater; telephone and TV aerial connection points
-
Bathroom - 2.84 x 1.8 (9'3" x 5'10")
Marroon coloured suite comprising panelled bath with chrome mixer taps and telephone shower attachment; pedestal wash hand basin; bidet with mixer taps; close coupled wc; fitted bathroom cabinets; heated telephone towel rail; part tiled walls and mirror; strip light.
-
Apartment A
-
L shaped open plan kitchen/living/dining area - 6.55 x 3.61 (21'5" x 11'10")
Wood laminate floor; TV aerial connection point; Economy 7 radiator; single drainer stainless steel sink unit with chrome mixer taps; range of laminate eye and floor level cupboards and drawers; plumbed and space for washing machine; ceiling spotlighting; cloak cupboard.
-
Bedroom 1 - 3.61 x 2.01wood laminate floor; double built in wa
wood laminate floor; double built in wardrobe
-
Bedroom 2 - 3.61 x 2.82 (11'10" x 9'3")
Wood laminate flooring; tv aerial connection point
-
Hotpress
Insulated copper cylinder and immersion heater
-
Bathroom - 2.84 x 1.83 (9'3" x 6'0")
White suite comprising panelled bath; quadrant tiled shower cubicle with thermostatically controlled shower; glass sliding shower doors and side panel; pedestal wash hand basin with chrome mono mixer taps; mirrored heated bathroom cabinet over; close coupled wc; extractor fan.
-
Outside
Bitmac drive to ample parking; extensive gardens laid out in lawns and well stocked flowerbeds with ornamental and flowering shrubs; partially enclosed flagged patio with decorative gravelled panels; built in brick BBQ
-
Garden store - 4.67 x 2.16 (15'3" x 7'1")
PVC oil storage tank
