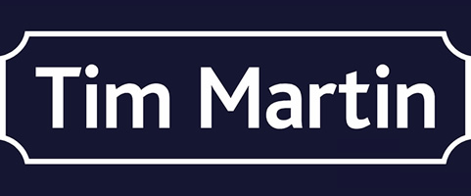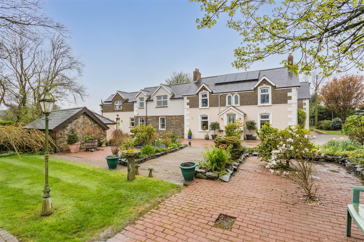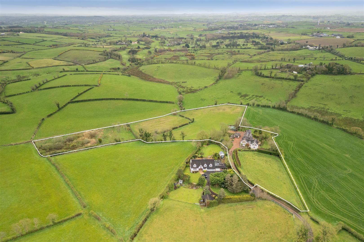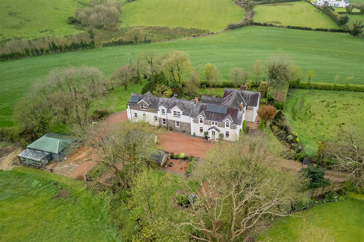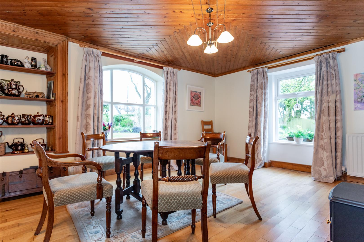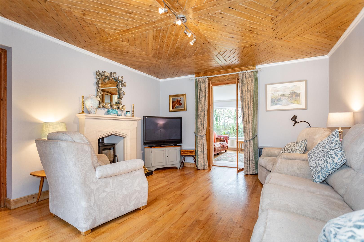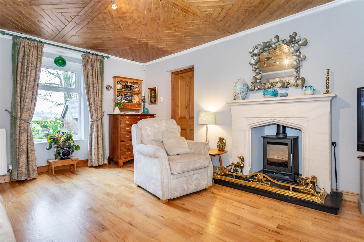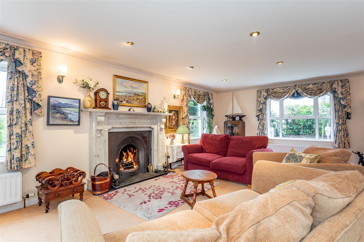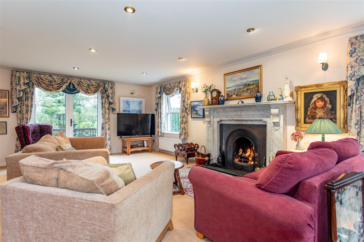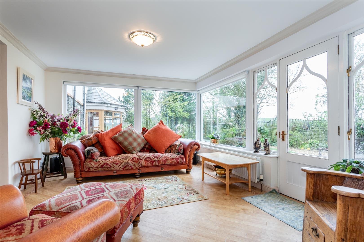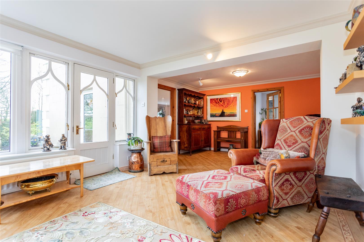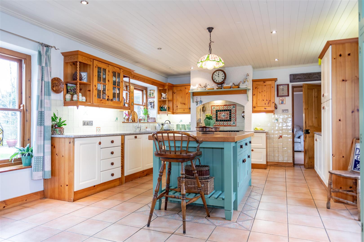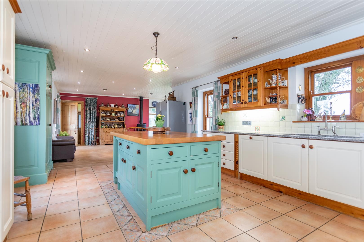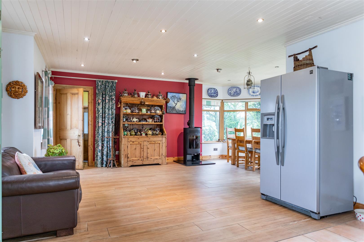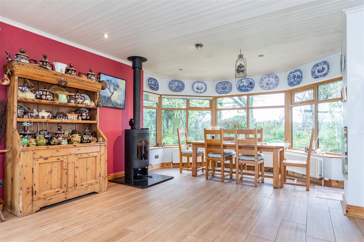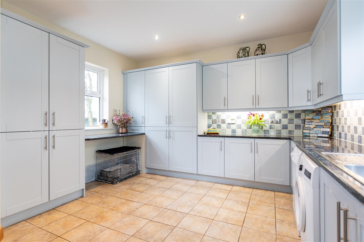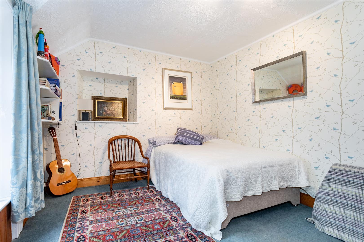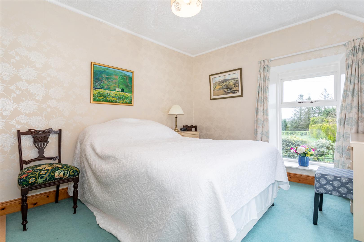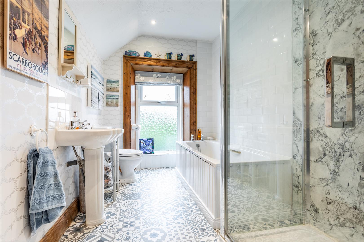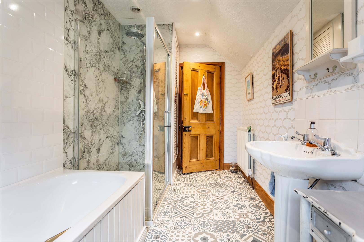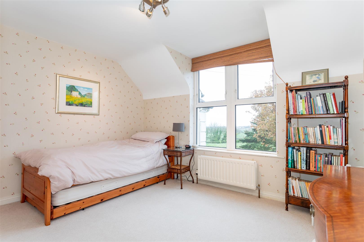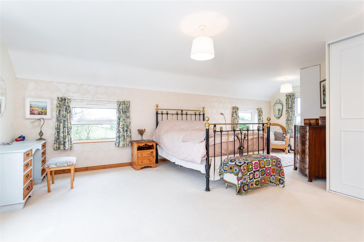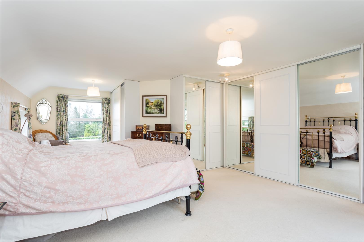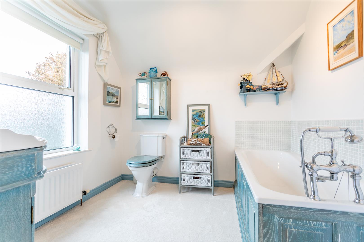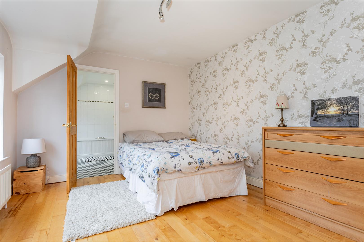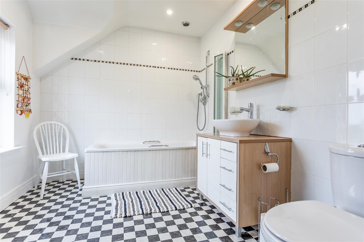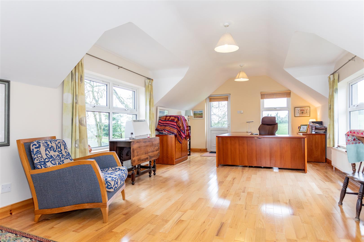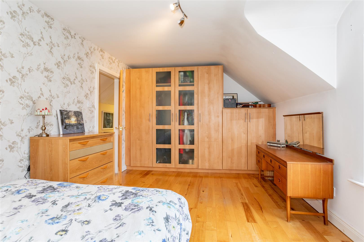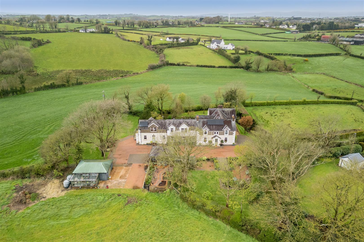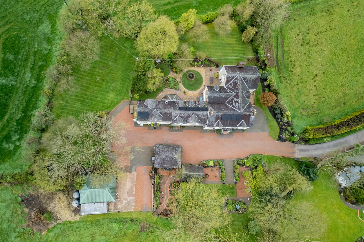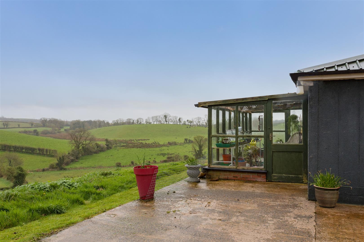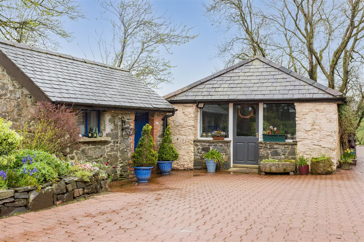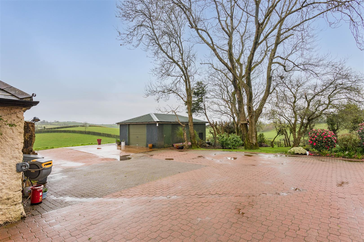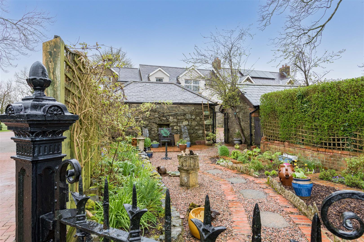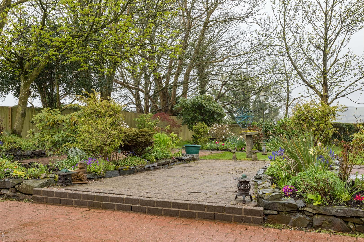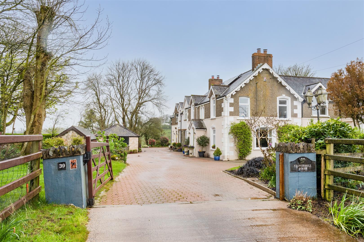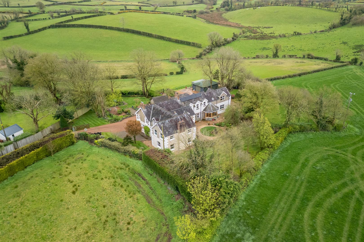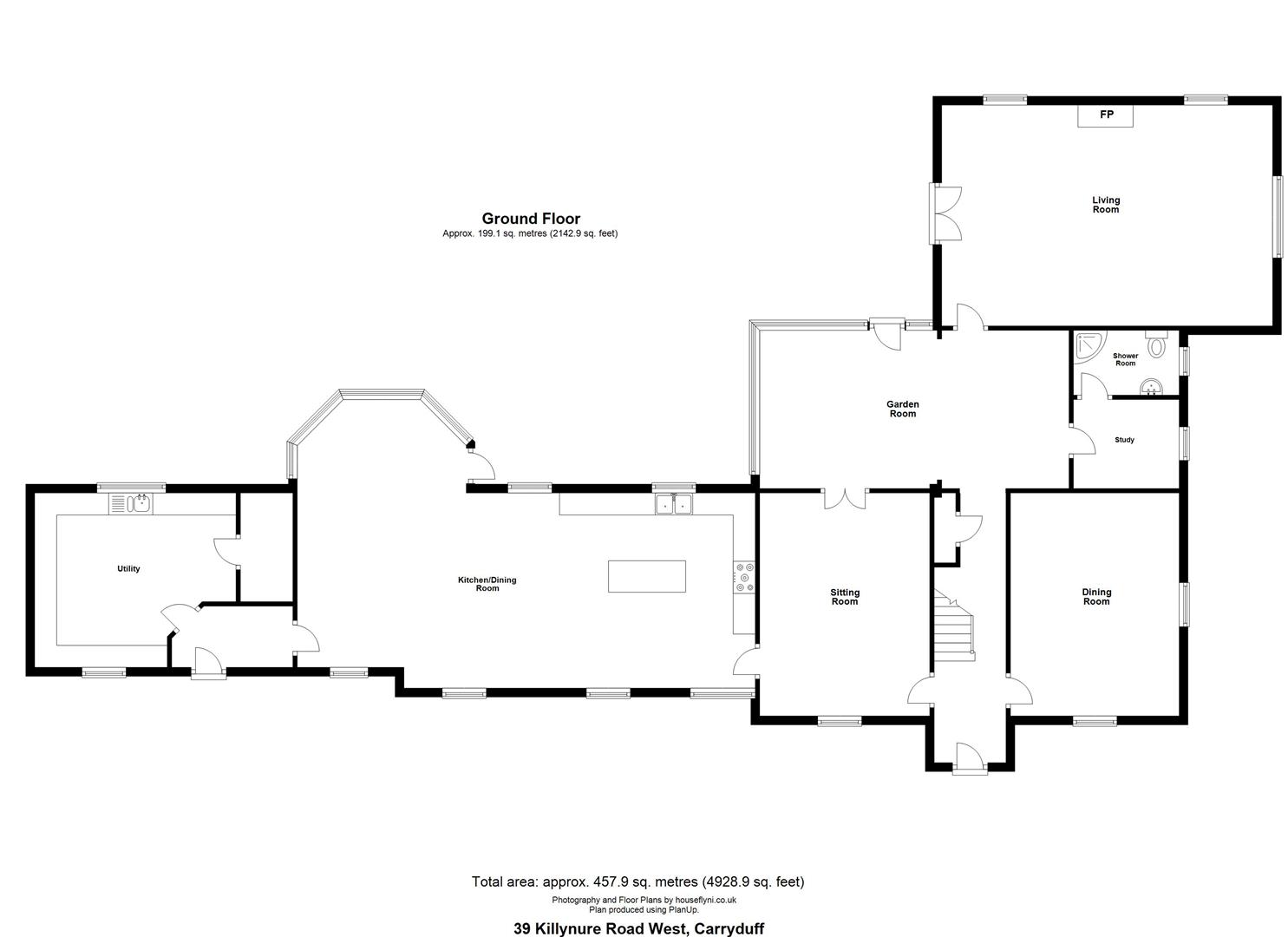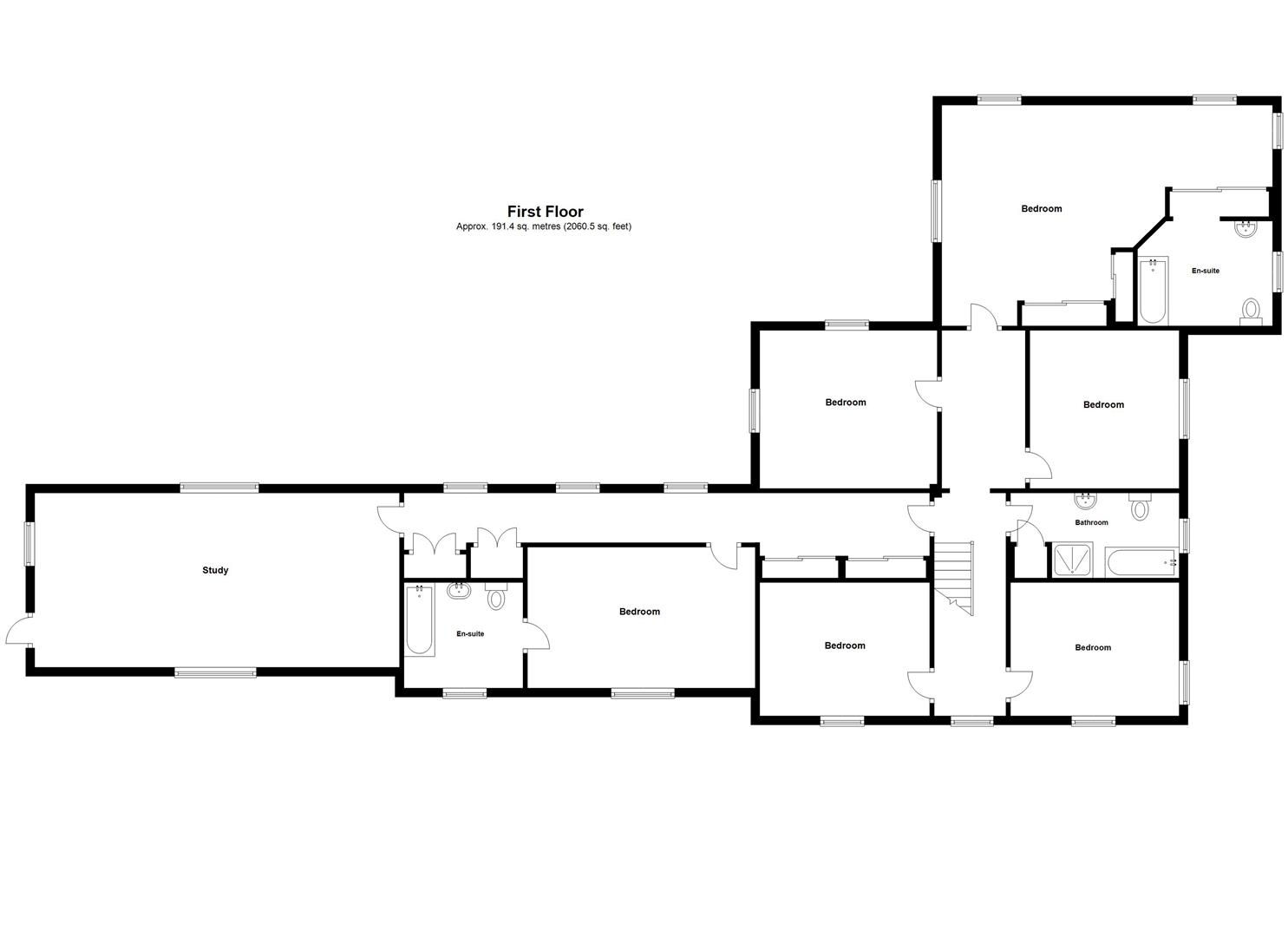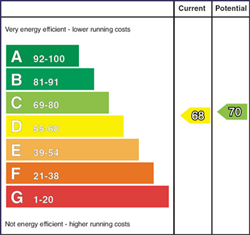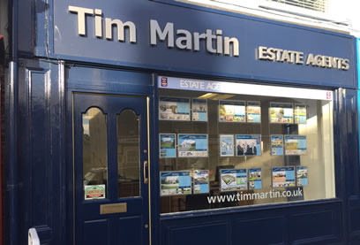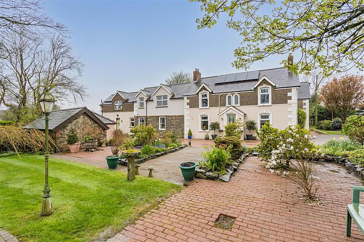Description
Cloverhill is an exceptional late Georgian country residence set in it's own grounds, extending to circa 6.45 acres, with delightful mature landscaped gardens, paddocks and wetland.
The residence, thought to have been built in the early 1800's, has been sympathetically and creativity extended retaining many of the original features and creating spacious, luxuriously appointed accommodation on two floors.
The reception hall leads to the dining and family rooms and further opens through to the bright and spacious garden and drawing rooms, study and shower room. The ground floor is completed by the luxury kitchen and living with wood burning stove, which is undoubtedly the heart of this beautiful family home, with a generous laundry room beyond.
The first floor hosts six good sized bedrooms; four of the bedrooms, family bathroom and master bedroom suite are off the main landing. A guest bedroom with en-suite and large office are accessed from the side landing. Fitted furniture is fitted in a number of bedrooms.
Externally, the property is approached from the shared concrete drive leading to the generous brick pavia drive providing ample parking. A double garage, store, potting shed, and lean to glass house provide ample storage and are suitable for a wide range of uses.
The stunning landscaped gardens have been lovingly and expertly created to provide a tranquil setting for the home, and are planted with a fine selection of shrubs, herbaceous plants, spring flowering bulbs, with a fine stand of native and ornamental trees combining to create colour throughout the year.
The paddocks are laid down to grass and are situated to either side of the residence providing not only good grazing but privacy to this fine family home.
Features
- Exceptional Late Georgian Country Residence set in it's Own Grounds, Extending to circa 6.45 acres
- Dining and Living Room Overlook Countryside Views to Front of Residence
- Garden Room and Drawing Room with doors to Enclosed Rear Gardens
- Luxury Kitchen / Living / Dining with Multi Fuel Stove
- 5 Good Sized Bedrooms (Principal with En Suite) Approached from Main Landing
- Bedroom with En Suite and Large Office Accessed from Side Hallway - Could be Used as Separate Annex
- Double Garage, Store, Potting Shed, and Lean To Glasshouse
- Stunning Landscaped Gardens Surround the Property
- 6.45 acre of Lands
- Superb Location - 1.4 miles to Carryduff and 6.4 to Belfast
Accommodation
-
Entrance Hall
Amtico floor; painted tongue and groove ceiling; storage cupboard.
-
Dining Room - 4.98m x 3.84m (16'4 x 12'7)
Oak tongue and groove flooring; pine tongue and groove ceiling; feature pine recessed display shelf.
-
Family Room - 4.98m x 3.84m (16'4 x 12'7)
Inglenook fireplace with enclosed cast iron stove and tiled hearth; Cumberland stone fire surround; oak tongue and groove floor; pine tongue and groove ceiling; corniced ceiling; tv aerial connection point.
-
Garden Room - 4.22m x 3.81m (13'10 x 12'6)
Amtico flooring; corniced ceiling; door to rear gardens.
-
Drawing Room - 7.49m x 5.00m (24'7 x 16'5)
Victorian embossed arched cast iron fireplace with matching fire box and slate hearth; grey marble chimney piece; corniced ceiling; two wall lights; three picture lights; brass spotlights; glazed patio doors to garden; TV aerial connection point.
-
Study - 2.36m x 2.01m (7'9 x 6'7)
Amtico floor; built in bookshelves; telephone connection point.
-
Shower Room - 2.36m x 1.68m (7'9 x 5'6)
White suite comprising tiled shower with Mira Vie electric shower; etched glass shower door and side panels; pedestal wash hand basin with brass taps and tiled splashback; low flush WC; extractor fan; wall lights.
-
Kitchen - 6.58m x 4.29m (21'7 x 14'1)
Twin glazed Belfast sink with brushed steel swan neck mixer taps; excellent range of painted and pine high and low level cupboards and drawers with feature pine glazed display shelves and cupboard; feature display plate rack; recess and space for an electric range cooker with Spanish handmade tiled splashback; extractor fan and light over; pine beam and painted shelf over; polished granite worktops; feature painted larder cupboard; ceramic tiled floor with feature mosaic tiling; part handmade tiled walls; painted tongue and groove ceiling; LED spotlights; open plan to:-
-
Living / Dining - 5.94m x 3.71m (19'6 x 12'2)
Aduro cast iron wood burning stove on black granite hearth; ceramic tiled floor; painted tongue and groove ceiling; LED spotlights; door to rear garden.
-
Rear Hall
Ceramic tiled floor; LED lights.
-
Utility Room - 4.55m x 3.96m (14'11 x 13'0)
Franke single drain sink unit with chrome mono mixer taps; good range of laminate high and low level cupboards and drawers ; polished grey granite worktops; space for freezer and wine fridge; space and plumbing for washing machine and tumble dryer; ceramic tiled floor; pulley line; LED spotlights; part tiled walls.
-
Cloak Cupboard - 1.19m x 2.44m (3'11 x 8'0)
Range of fitted clothes rails and storage shelves.
-
Pine Furnished Staircase to First Floor
-
Bedroom 1 - 3.84m x 3.00m (12'7 x 9'10)
Recessed display niche.
-
Bedroom 2 - 3.86m x 3.00m (12'8 x 9'10)
-
Bathroom - 3.84m x 1.96m (12'7 x 6'5)
White suite comprising panelled bath; rectangle shower cubicle with PVC clad walls; thermostatically controlled shower with adjoining rain shower heads; glazed shower door and side panel; pedestal wash hand basin with tiled splash back; close coupled WC; hot press with insulated copper cylinder and Willis type immersion heater; partially tiled walls; LED spotlighting; extractor fan.
-
Bedroom 3 - 3.81m x 3.63m (12'6 x 11'11)
Two double built in wardrobes with cupboards over; storage cupboard with bookshelves over.
-
Bedroom 4 - 4.04m x 3.58m (13'3 x 11'9)
-
Principal Suite - 7.52m x 5.00m (l shape - max measurements) (24'8 x
Extensive range of built in wardrobes with mirrored sliding doors concealing ample clothes rails and storage shelves; telephone connection point.
-
En-suite Bathroom - 2.51m x 2.44m (8'3 x 8'0)
White suite comprising panel bath with chrome pillar mixer taps and telephone shower attachment; vanity unit with fitted wash hand basin and chrome taps and cups under; illuminated mirror over; tiled splashback; close coupled WC; extractor fan; partially tiled walls.
-
Side Hallway
Range of fitted wardrobes with mirrored sliding doors; recessed bookshelves; two linen cupboards with louvred doors.
-
Bedroom 6 - 5.13m x 3.18m (16'10 x 10'5)
Maple wood floor; built in two double wardrobes; single wardrobe; matching cupboard.
-
En-suite Bathroom - 2.87m x 2.34m (9'5 x 7'8)
White suite comprising panelled bath with chrome taps and side handles and folding glass shower screen; Aqualisa thermostatically controlled shower over and telephone shower attachment; vanity unit with ceramic bowl and chrome mono mixer taps; cupboard and drawers under; illuminated mirror over; close coupled WC; chrome heated towel radiator; LED lighting; extractor fan; partially tilled walls.
-
Office - 7.90m x 4.24m (25'11 x 13'11)
Oak floor; telephone point; radiator; door to exterior steps leading to courtyard.
-
Shared concrete drive leading to brick pavia courtyard.
-
Potting Shed - 5.26m x 2.16m (17'3 x 7'1 )
Light and power.
-
Studio - 5.00m x 4.14m (16'5 x 13'7 )
Wood laminate floor; florescent light; power.
-
Garage - 7.09m x 5.38m (23'3 x 17'8 )
Roller door; diesel generator; light and power.
-
Solar Panel
Located on the front of the property and are owned by the property.
-
Gardens
The generous gardens surround the residence have been created to provide a peaceful and tranquil setting for the home.
They have been expertly landscaped to include random stone walls, decorative gravel paths winding their way through the gardens to Riven flagged and brick pavia patios, feature circular lawns, gravel and wood bark beds.
Extensive borders of ornamental and flowering shrubs, native and decorative trees, spring flowering bulbs, herbs, Roses and climbers providing colour and interest throughout the year.
A compact range of ancillary buildings include studio, potting shed, lean to glasshouse and garaging, with ample parking in the grounds enhance the residence
-
Lands
Three paddocks and naturised wet lands area provide ample grazing for those with equine interests an are equally suitable for a wide range of rural activities.
-
Capital / Rateable Value
£430,000. Rates Payable = £3741.00 per annum (approx)
