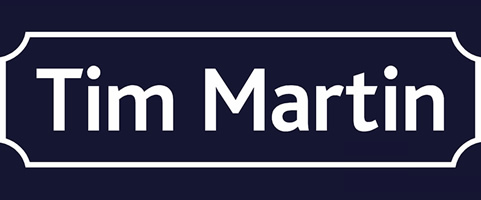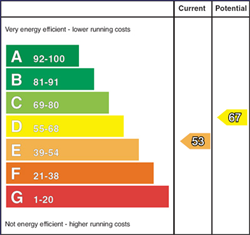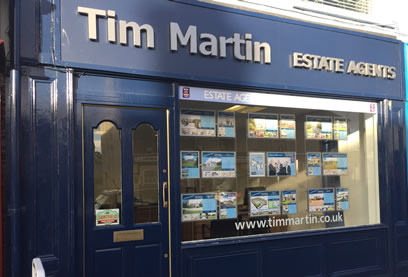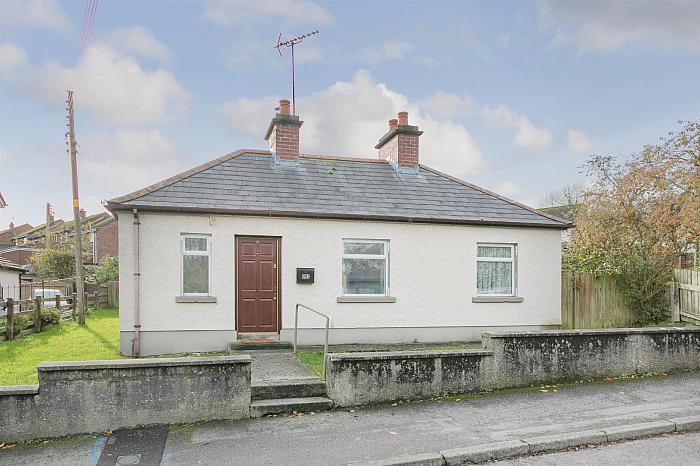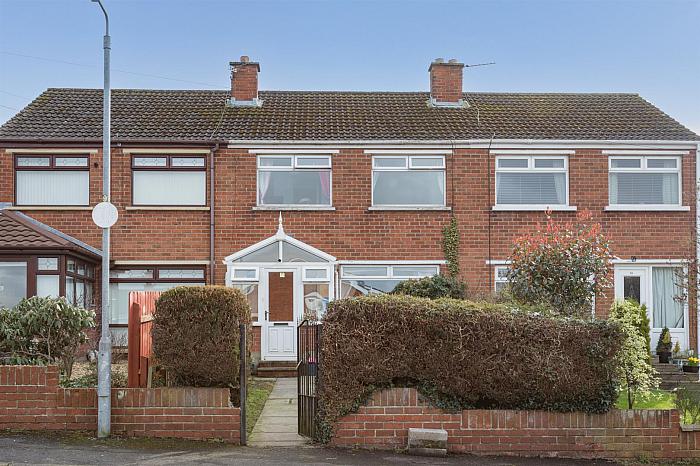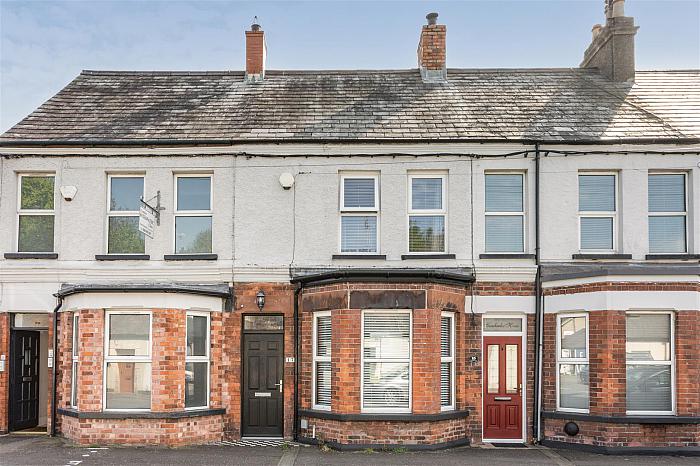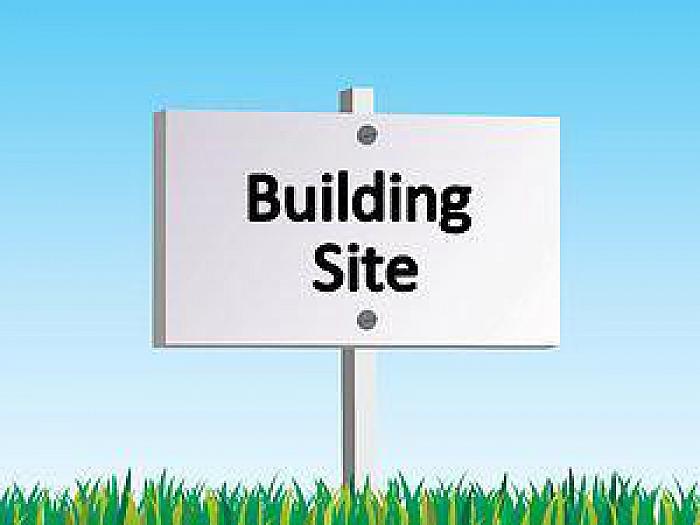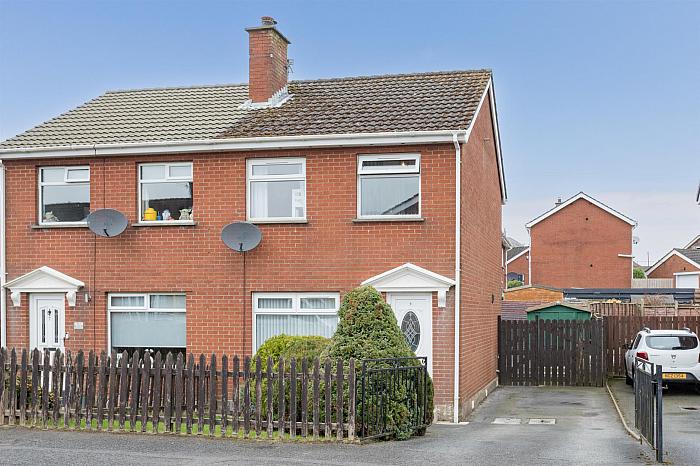Description
Situated just off the Ballynahinch Road in the ever-popular Winchester area, this well-presented, semi-detached home is ideally located to take advantage of the array of local amenities and good transport links.
Downstairs, the open plan lounge and dining room benefit from a feature fireplace and solid wood flooring, while the fitted kitchen leads to the fully enclosed rear garden. Upstairs comprises 3 bedrooms, with wood laminate flooring, and bathroom.
Externally, the property is set on a spacious site providing off street parking. To the rear, the garden is laid out in lawn with a flagged patio area, making it ideal for summer BBQ´s, and benefits from a bitmac storage area.
Carryduff offers a wide range of amenities including supermarket, eateries, churches and the Lough Moss Leisure Centre. There are primary schools in the immediate area, and public transport links to secondary schools in Belfast, Lisburn and Ballynahinch. The town benefits from a good road network making this property an easy commute to Belfast and the Motorway networks.
This home is ideal for first time buyers - early viewing is recommended.
Features
- Well-Presented, Semi-Detached Home
- Lounge with Feature Fireplace Open Plan to Dining Room
- Fitted Kitchen Leading to Rear Garden
- 3 Bedrooms with Wood Laminate Flooring
- Bathroom with White Suite
- Bitmac Driveway Providing Parking for 3 Cars
- Easily Maintained Front Garden
- Fully Enclosed Rear Garden with Patio Area
- Superb Location in this Popular Development within Walking Distance to the Local Amenities
- Ideal for First Time Buyers
Accommodation
-
Entrance Hall
Solid wood flooring
-
Lounge - 3.45m x 3.99m (11'4 x 13'1 )
TV aerial and telephone connection point; solid wood flooring; cast iron fireplace with granite hearth and cast iron effect surround; under stairs storage cupboard; open plan to:-
-
Dining Room - 3.10m x 2.24m (10'2 x 7'4 )
Solid wood flooring; telephone connection point.
-
Kitchen
Good range of laminate eye and floor level cupboards; single drainer stainless steel sink unit with mixer taps; space and plumbing for washing machine and dishwasher; Zanussi electric oven and grill with ceramic hob; extractor unit and light; space for fridge / freezer; glazed uPVC door to rear.
-
Stairs to First Floor Landing
Access to roof space.
-
Bathroom - 2.57m x 1.85m (8'5 x 6'1 )
White suite comprising panelled bath with mixer taps; Mira Sport electric shower with telephone shower attachment over; glass panel; pedestal wash hand basin with chrome mixer tap; close coupled WC; hotpress with lagged copper cylinder; tiled floor; part tiled walls; extractor fan
-
Bedroom 1 - 3.53m x 2.49m (11'7 x 8'2 )
Wood laminate flooring
-
Bedroom 2 - 3.40m x 2.69m (11'2 x 8'10)
Wood laminate flooring
-
Bedroom 3 - 2.36m x 2.06m (max measurements) (7'9 x 6'9 (max m
Wood laminate flooring; built in storage cupboard with louvered doors.
-
Garden
Easily maintained front garden laid out in lawn and planted with a selection of ornamental shrubs.
-
Rear Garden
Laid out in lawn with pebbled flowerbed; flagged patio area; boiler house with Rielle oil fired boiler; corrugated tin garden shed; bit mac storage area to side; oil storage tank.
-
Tenure
Leasehold
-
Ground Rent
£35 Per Annum
-
Capital / Rateable Value
£100,000 = Rates Payable £870.00 per annum (approximately)
