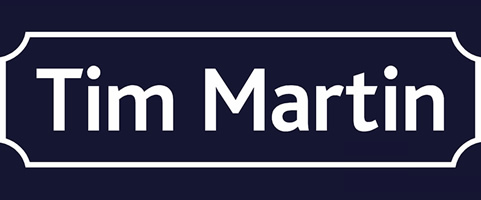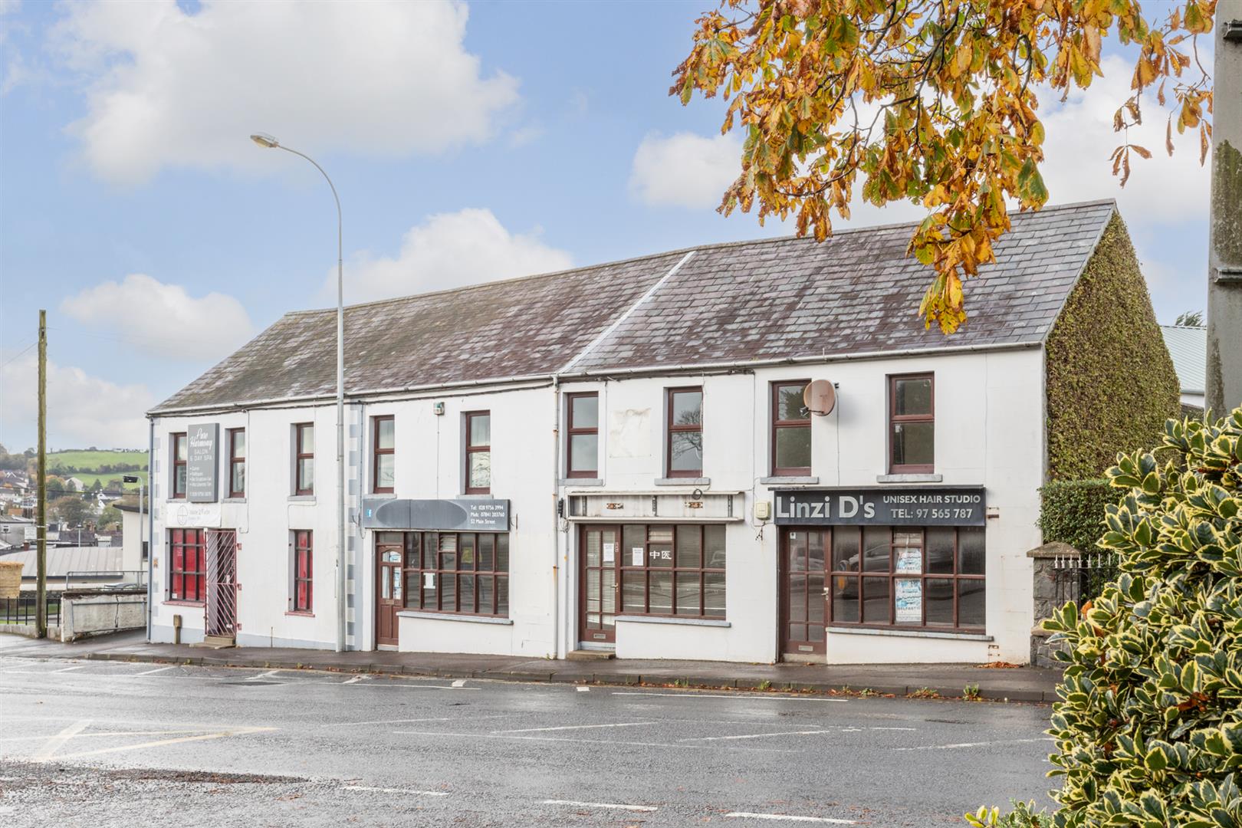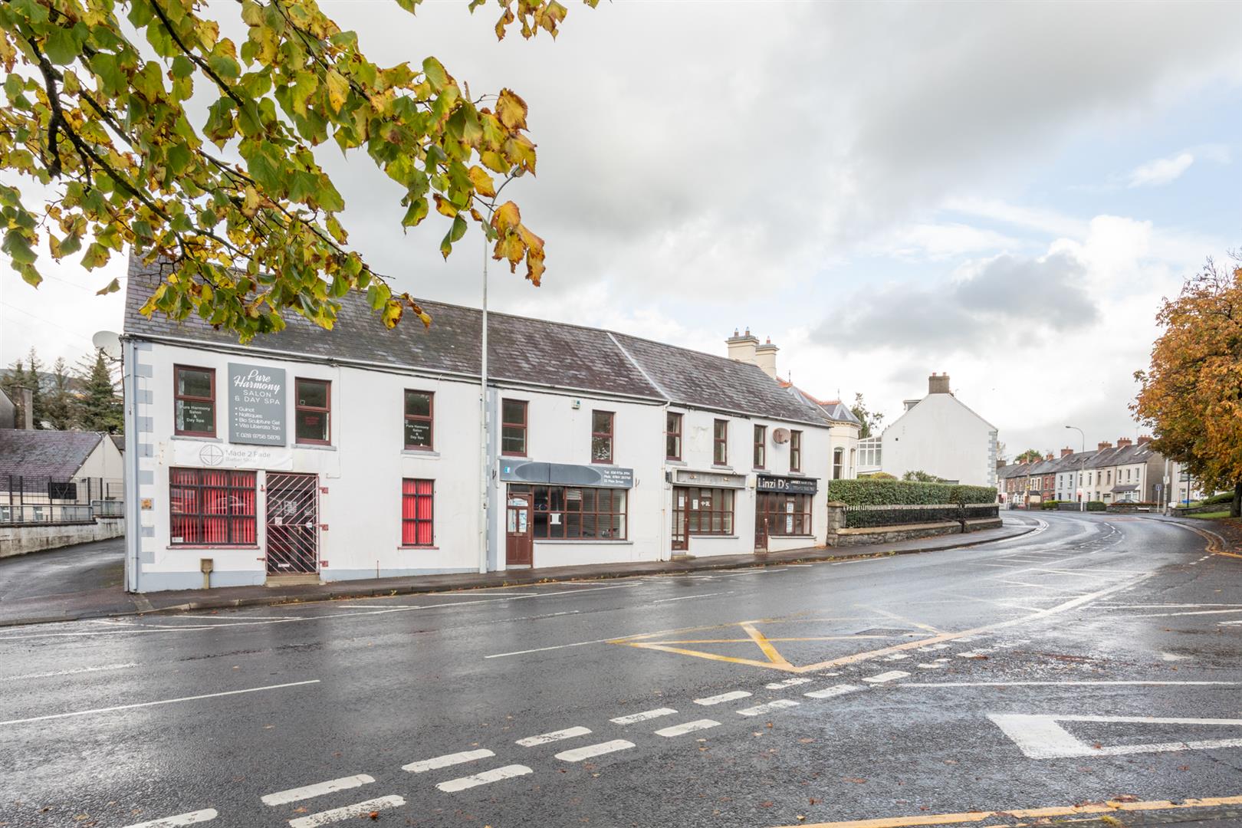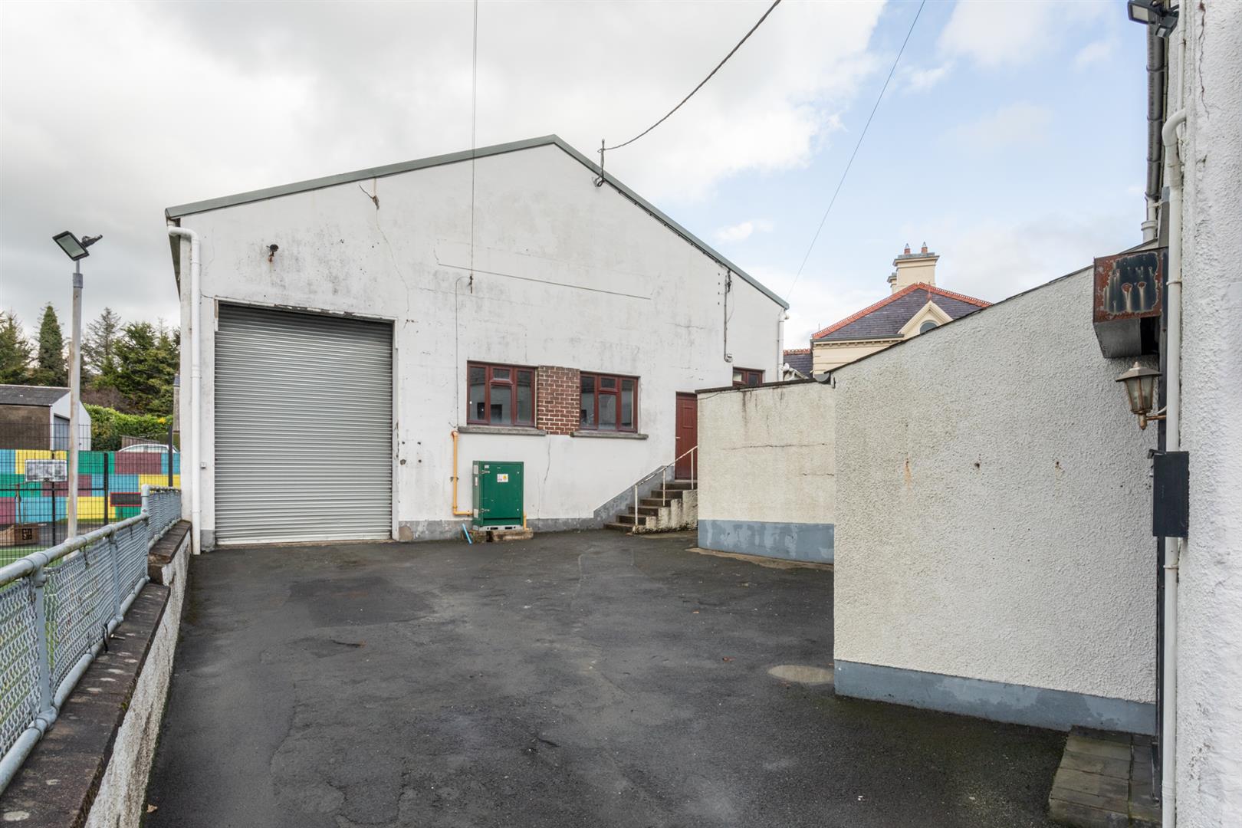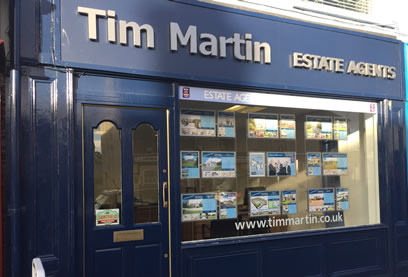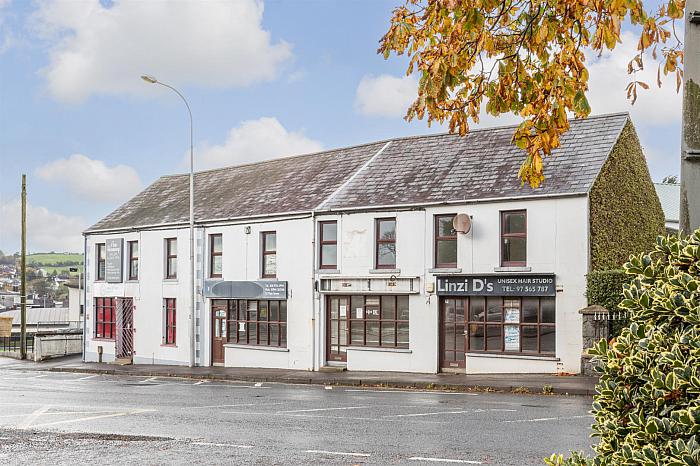Description
Ideally situated on the approach to the town of Ballynahinch from Belfast, we are pleased to offer this Retail/Commercial complex to the market with vacant possession.
The property comprises of four shops, office accommodation and warehouse premises situated in a prominent position, with public parking opposite.
The premises provide a good investment opportunity and may have potential for development (subject to planning) if desired.
The shops are equally suitable for retail and/or office accommodation and have been used in the past for a diverse range of outlets.
Accommodation
-
50 MAIN STREET
-
Retail - 101.19m (332 )
Ceramic tiled floor; suspended ceiling with fluorescent light.
-
Office - 23.77m (78)
Ceramic tiled floor; fluorescent lighting; storage cupboard
-
Kitchen - 7.92m (26)
Single drainer stainless steel sink unit with mixer taps; 'Zip' water heater; cupboards under.
-
WC - 5.18m (17)
Low flush wc; wash hand basin.
-
Total NAV / Rates Payable
Total NAV £3,900
Rates Payable £2,152.20 Per Annum (approximately)
-
50A MAIN STREET
-
Ground Floor
Stairs to first floor; built in cupboards; LED lighting.
-
Entrance Hall
Built in cupboard
-
First Floor
-
Office - 2.92m x 2.26m (9'7 x 7'5)
Built in cupboards.
-
Office - 29.26m (96)
-
Office - 17.07m (56)
Mermaid clad walls.
-
Office - 30.18m (99)
-
Office - 18.59m (61)
-
Office - 36.88m (121)
Partially sub-divided.
-
Office - 12.50m (41)
-
Office - 19.81m (65)
-
Bathroom - 12.19m (40)
Ceramic wash hand basin with mixer taps; vanity unit with cupboards under; close coupled wc; ceramic tiled floor; part tiled walls; all heater.
-
Total NAV / Rates Payable
Total NAV £3,450
Rates Payable £1,903.87 Per Annum (approximately)
-
50B MAIN STREET - WAREHOUSE
-
Warehouse - 963.17m (3160)
Roller doors to front and rear.
-
WC - 0.91m (3)
White close coupled wc; pedestal wash hand basin; terracotta tiled floor.
-
Store - 17.07m (56)
-
Store - 35.05m (115)
-
Store - 30.18m (99)
-
Office - 50.60m (166)
-
Yard To Front
-
Total NAV / Rates Payable
Total NAV £7,900
Rates Payable £4,359.58 Per Annum (approximately)
-
52 MAIN STREET
-
Retail - 224.33m (736)
Suspended ceiling with fluorescent lighting.
-
Kitchen - 5.49m (18)
Wash hand basin with cupboards under.
-
WC - 4.57m (15)
Low flush wc.
-
Total NAV / Rates Payable
Total NAV £5,600
Rates Payable £3,090.34 Per Annum (approximately)
-
54 MAIN STREET
-
Retail - 75.29m (247)
Wood laminate floor; fluorescent lighting.
-
Kitchen - 16.76m (55)
Single drainer stainless steel sink unit with 'Heatstore' water heater; cupboards and drawers under; wood laminate floor.
-
WC - 7.62m (25)
Low flush wc; wash hand basin with 'Redring 3' water heater.
-
Store - 9.75m (32)
Wash hand basin; 'Redring' water heater; separate wc.
-
First Floor
-
Room 1 (L Shaped) - 406.91m (1335)
Fluorescent lighting.
-
Room 2 - 3.45m x 2.74m (11'4 x 9'0)
Fluorescent lighting.
-
Room 3 - 34.14m (112)
-
Total NAV / Rates Payable
Total NAV £2,650
Rates Payable £1,462.39 Per Annum (approximately)
-
56 MAIN STREET
-
Retail - 134.11m (440)
Defused and spot lighting; wood laminate floor; 'Redring' hot water shower.
-
Office - 35.66m (117)
Part tiled and part tongue and groove floor; pine tongue and groove ceiling; 12 volt ceiling lighting.
-
Kitchen - 5.79m (19)
Single drainer stainless steel sink unit with 'Redring 3' hot water heater over; cupboards under; door to:-
-
WC - 0.30m (1)
Low flush wc; wash hand basin.
-
Total NAV / Rates Payable
Total NAV £4,200
Rates Payable £2,317.75 Per Annum (approximately)
-
NOTE
All prospective purchasers should make their own enquiries to confirm the NAV/Capital Values and Rates
