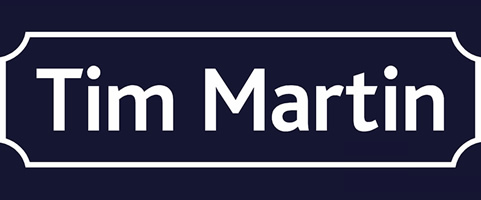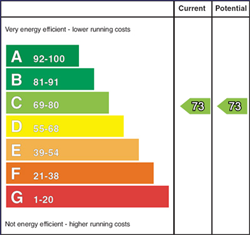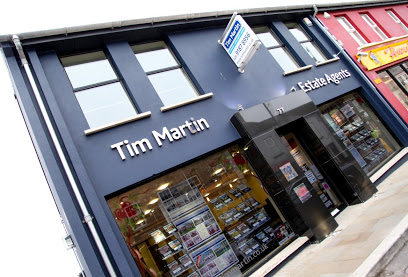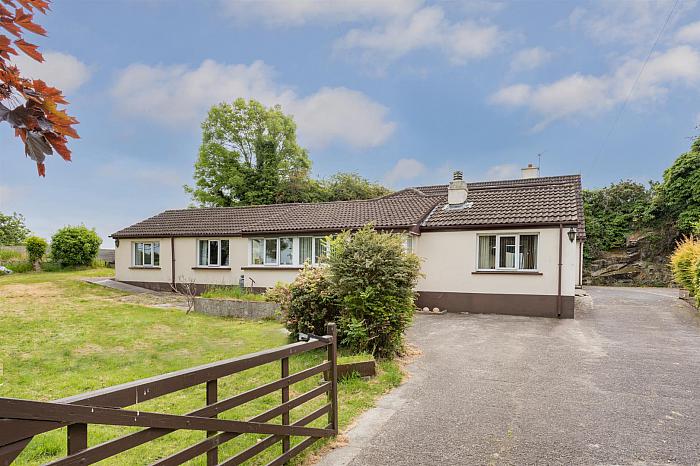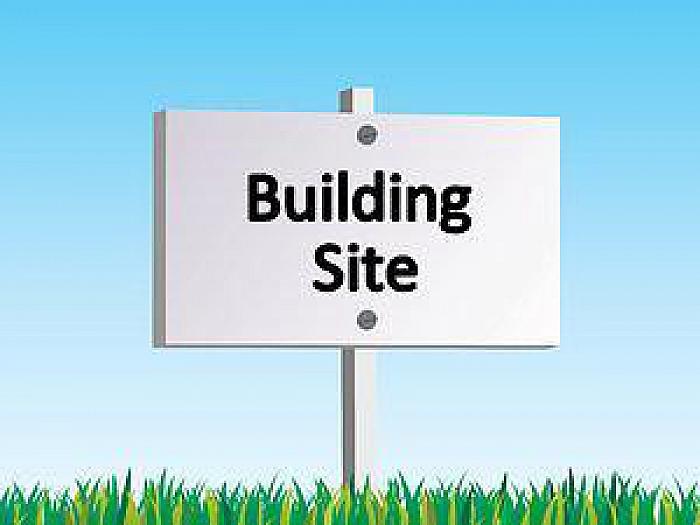Description
This stunning detached family home, enjoys an enviable site with an open aspect to the rear, situated in the ever popular Meadow Farm development and is perfect for the growing and established families.
The property, fitted with gas fired central heating and uPVC double glazing has been exceptionally well finished, boasting bright and spacious accommodation throughout. The ground floor enjoys a spacious lounge with multi fuel stove, living room, modern fitted kitchen which is open plan to the dining room, utility room, downstairs WC and integral garage (currently being used as a cinema room). On the first floor you are spoilt with four excellent sized bedrooms with the principal bedroom enjoying an ensuite wet room and a family bathroom, which has been finished with a stunning white suite.
Outside, is just as impressive - a resin laid driveway provides easy maintenance and excellent off street parking, whilst the enclosed rear gardens are laid out in decorative paving stones with stunning views over the surrounding countryside.
Located on the outskirts of Ballygowan village, the property is within walking distance to many of the local amenities within the village and Alexander Dickson primary school. The surrounding towns of Saintfield, Carryduff, Comber and Newtownards are all easily accessible as too is Dundonald and Belfast city centre by both car and public transport.
Features
- Stunning Detached Family Home In The Desirable Meadow Farm Development
- Four Excellent Sized Bedrooms Including Principal Bedroom With Ensuite Wet Room
- Lounge With Multi Fuel Stove, Living Room And Dining Room
- Modern Fitted Kitchen With Integrated Fridge And Dishwasher
- Utility Room And Downstairs WC
- Family Bathroom With Contemporary White Suite
- Integral Garage (Currently Being Used As A Cinema Room)
- Gas Fired Central Heating And uPVC Double Glazing
- Enclosed Rear Gardens With Beautiful Open Aspect Over The Surrounding Countryside
- Close To Ballygowan Village, Primary Schools And Public Transport
Accommodation
-
Entrance Hall
Glazed composite entrance door with matching side lights; tiled floor; recessed spotlights.
-
WC - 1.91m x 1.02m (6'3 x 3'4 )
Modern white suite comprising close coupled wc; pedestal wash hand basin with mono mixer tap; part slate tiled wall; tiled floor.
-
Lounge - 5.00m 4.34m (16'5 14'3)
Beautiful Inglenook style fireplace with multi fuel stove on slate hearth; wooden sleeper mantle over; wood laminate floor; cornice ceiling; bay window; tv aerial connection point.
-
Living Room - 3.25m x 3.25m (10'8 x 10'8)
Wood laminate floor; cornice ceiling; glazed upvc patio doors to rear.
-
Kitchen - 3.25m x 3.15m (10'8 x 10'4 )
Excellent range of modern solid wood high and low level cupboards and drawers with matching wine rack; incorporating single drainer sink unit with swan neck mono mixer tap; integrated Bosch electric under oven with Hotpoint 4 ring gas hob; stainless steel splashback ; Bosch extractor hood over; Beko dishwasher; Beko fridge; wood laminate worktop with matching breakfast bar; tiled floor; recessed spotlights; under cupboard lighting; vertical radiator; open through to:-
-
Dining Room - 3.28m x 2.97m (10'9 x 9'9)
Tiled floor; tv aerial connection point.
-
Utility Room
Good range of laminate high and low level cupboards and drawers; incorporating single drainer stainless steel sink unit with mono mixer tap; space and plumbing for washing machine; space and plumbing for freezer; Worcester gas fired boiler; formica worktop; tiled floor; glazed upvc door to side; access to integral garage.
-
First Floor Landing
Access to roofspace ( via slingsby type ladder - floored); built-in storage cupboard.
-
Principal Bedroom - 5.44m x 2.97m (17'10 x 9'9)
-
Ensuite Wet Room - 2.92m x 2.21m (9'7 x 7'3)
Stunning suite comprising walk-in shower; tiled shower area with thermostatically controlled shower unit and wall mounted telephone shower attachment; drench shower head over; fitted glass shower screen; his and hers wall mounted wash hand basin with mono mixer tap; vanity unit under; wall mounted wc with concealed cistern; tiled walls and floor; recessed spotlights; towel radiator; access to under eaves storage; velux window.
-
Bedroom 2 - 3.38m x 2.44m (11'1 x 8'0 )
-
Bedroom 3 - 4.65m x 2.95m (15'3 x 9'8 )
-
Bedroom 4 - 3.45m x 2.97m (11'4 x 9'9)
-
Family Bathroom
Contemporary white suite comprising 'P' shaped bath with pillar mixer tap; thermostatically controlled shower with wall mounted telephone shower attachment; drench shower head over; fitted glass shower screen; close coupled wc; wash hand basin with mono mixer tap; vanity unit under; towel radiator; tiled walls and floor; recessed spotlights.
-
Outside
Brick pavia pathway leading to the front of the property and spacious resin driveway leading to:-
-
Integral Garage - 3.78m x 3.00m (12'5 x 9'10)
(Currently used as a cinema room)
Roller shutter door (not operational); light and power points; heating and a radiator installed.
-
Gardens
Enclosed south west facing gardens which have been beautifully landscaped with spacious paved patio area; feature rockery with an excellent range of ornamental and flowering shrubs; stunning open aspect to the surrounding countryside; outside lights and water tap.
-
Capital Rateable Value
£175,000. Rates Payable = £1598.98 per annum (approx)
-
Tenure
Leasehold - over 500 years left
-
Viewing
Book an appointment through agent
