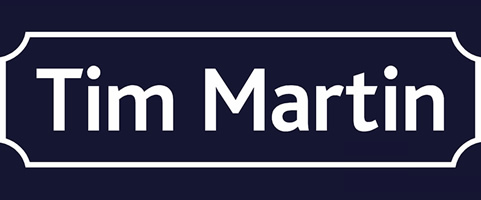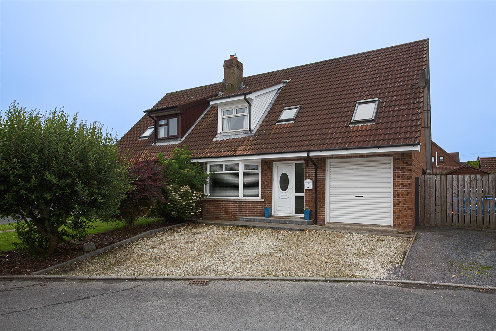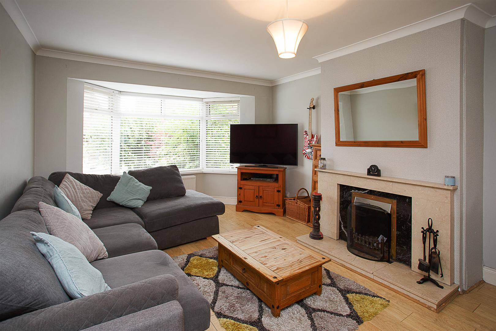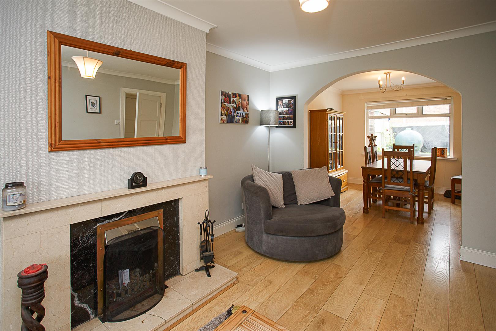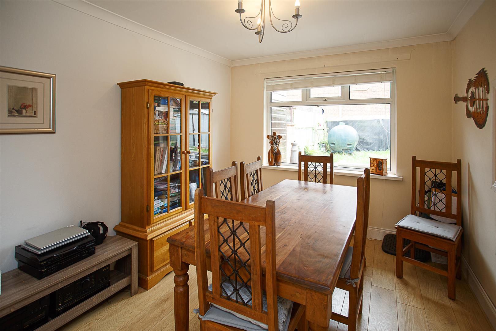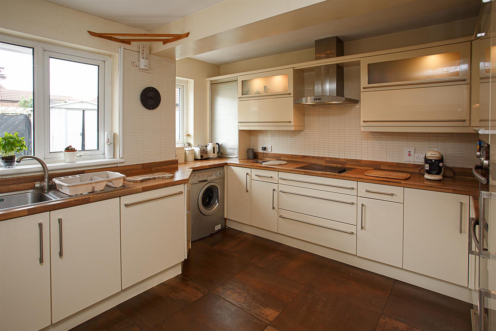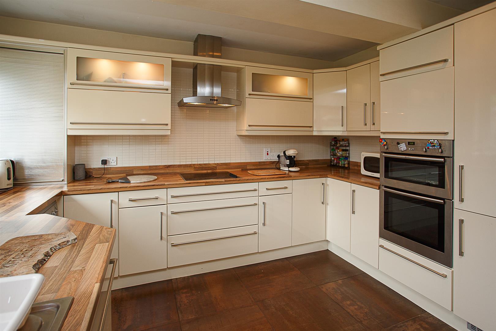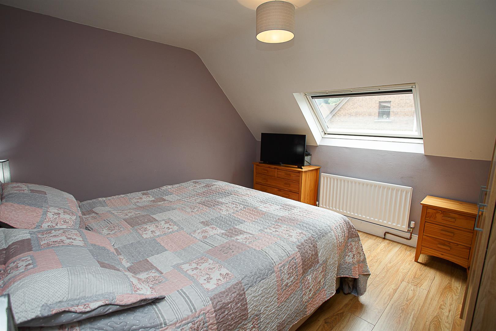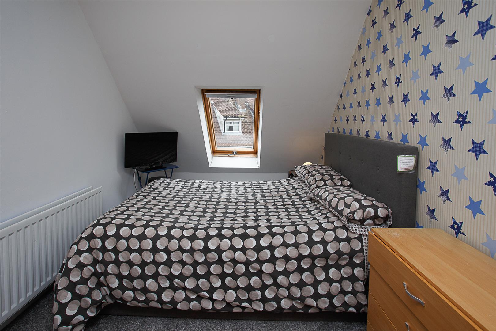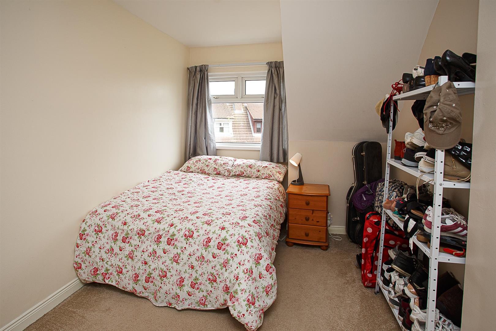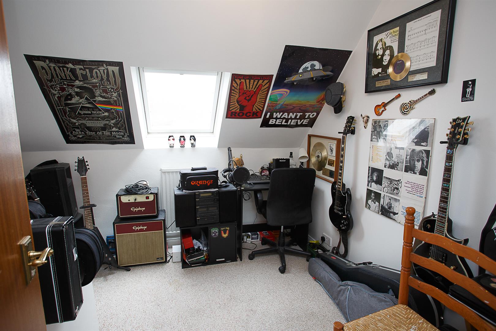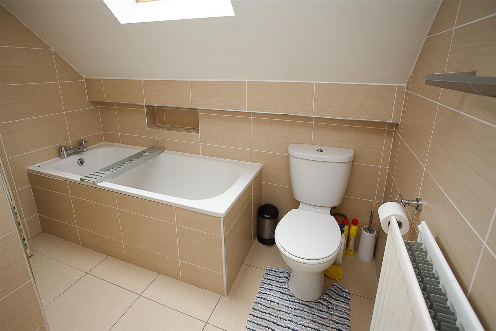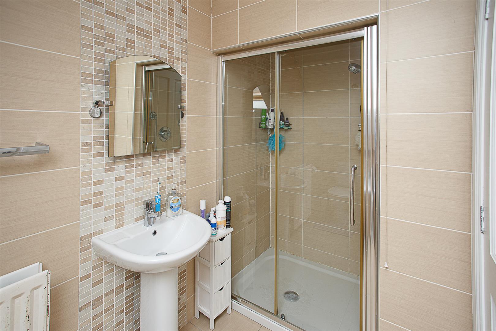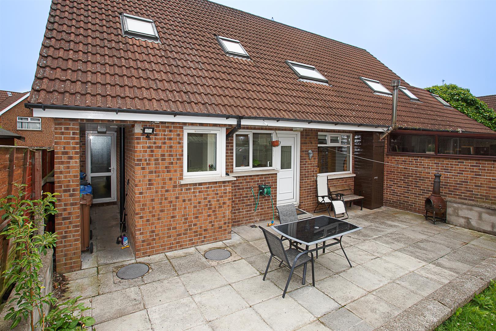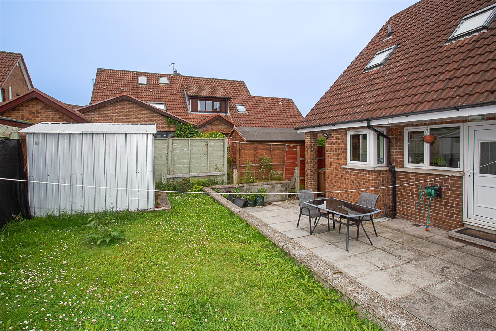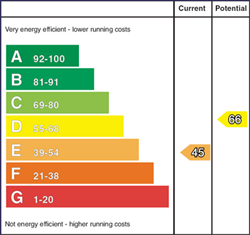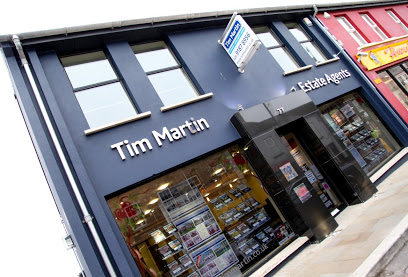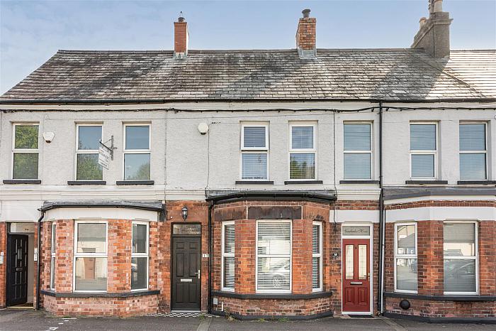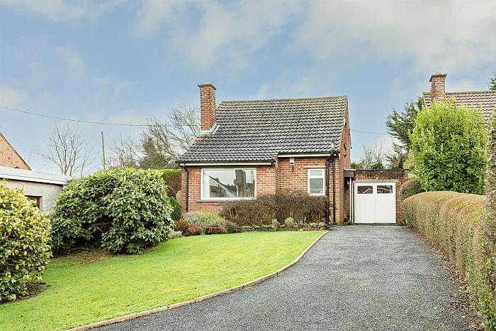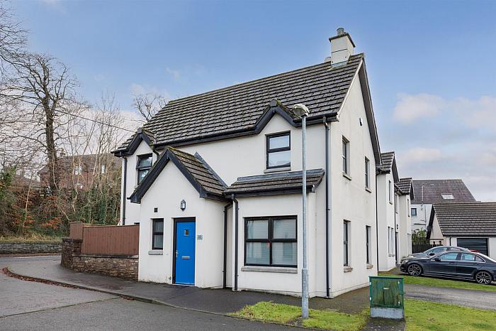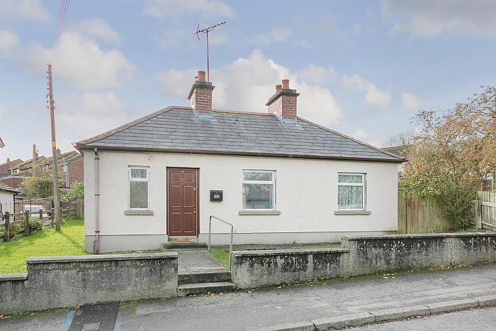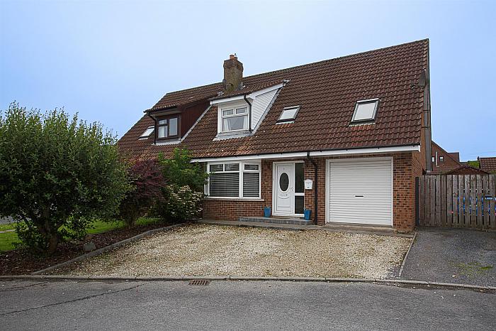Description
A well presented and spacious semi detached property situated in this quiet residential development on the outskirts of Ballygowan village.
The property offers superbly appointed accommodation over two floors and is perfect for the first time buyer or the growing and established families looking to make an affordable move onto the property ladder. Fitted with oil fired central heating and double glazing the accommodation comprises of a spacious lounge, which opens through to a dining room, modern fitted kitchen, downstairs WC, four excellent sized bedrooms and principal bathroom, fitted with a modern white suite.
Outside, a gravelled driveway leads to the integral garage whilst fully enclosed and easily maintained rear gardens, complete this beautiful home.
Ballygowan village boasts a good selection of local amenities and two excellent primary schools, namely Alexander Dickson and Carrickmannon primary school. For those wishing to commute, excellent road networks and public transport allow for a convenient commute to Newtownards, Carryduff, Dundonald and Belfast.
Features
- Well Presented And Spacious Semi Detached Property
- Two Reception Rooms
- Modern Fitted Kitchen And Principal Bathroom
- Downstairs WC
- Four Excellent Sized Bedrooms
- Oil Fired Central Heating And Double Glazing
- Spacious Driveway And Integral Garage
- Fully Enclosed And Easily Maintained Rear Gardens
- Close To Ballygowan Village And Local Primary Schools
- Perfect For First Time Buyer, Growing And Established Families
Accommodation
-
Entrance Hall
Glazed upvc entrance door with matching side panel; wood laminate floor; telephone connection point.
-
WC
White dual flush wc; tiled floor.
-
Lounge - 5.00m x 3.68m (16'5 x 12'1)
Beautiful marble fireplace with matching hearth; open fire; wood laminate floor; bay window; corniced ceiling; tv aerial connection point; open archway through to:-
-
Dining Room - 3.25m x 2.92m (10'8 x 9'7)
Wood laminate floor; corniced ceiling.
-
Kitchen - 4.27m x 3.86m maximum measurements (14 x 12'8 maxi
Excellent range of gloss high and low level cupboards and drawers with matching glazed display cupboards incorporating single drainer stainless steel sink unit with mixer tap; integrated Neff electric double oven / grill; Neff 4 ring ceramic hob; Neff extractor hood over; Kenwood fridge / freezer; Neff dishwasher; space and plumbing for washing machine; wood laminate worktops with matching upstands; tiled splashback; recessed spotlights; tiled floor; glazed upvc door to rear.
-
First Floor / Landing
Access to roofsapce; hotpress with insulated copper cylinder; possible study area.
-
Bedroom 1 - 2.97m x 2.74m maximum measurements (9'9 x 9'0 maxi
-
Bedroom 2 - 4.29m x 2.59m maximum measurements (14'1 x 8'6 max
-
Bedroom 3 - 3.61m x 3.45m (11'10 x 11'4)
Wood laminate floor.
-
Bedroom 4 - 4.19m x 2.51m (13'9 x 8'3)
-
Bathroom - 3.28m x 2.51m maximum measurements (10'9 x 8'3 max
Modern white suite comprising tiled panel bath with mixer tap; separate tiled shower cubicle with Aqualisa thermostatically controlled shower unit with wall mounted telephone shower attachment; fitted sliding shower door; pedestal wash hand basin with mono mixer tap; low flush wc; tiled walls and floor; recessed spotlights; extractor fan.
-
Outside
Spacious gravelled driveway providing excellent off street parking leading to:-
-
Integral Garage - 4.78m x 2.54m (15'8 x 8'4)
Roller shutter door; light and power points; glazed upvc door to rear.
-
Garden
Fully enclosed south west facing gardens laid out in lawn; spacious paved patio area; outside lights and water tap; pvc oil storage tank; enclosed oil fired boiler.
-
Capital / Rateable Value
£125,000. Rates Payable = £1089.00 per annum (approx)
-
Tenure
Leasehold
