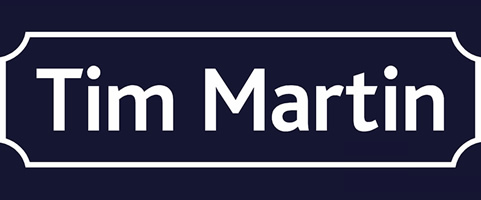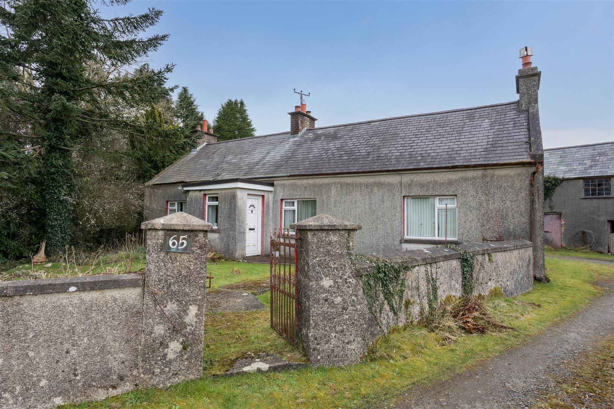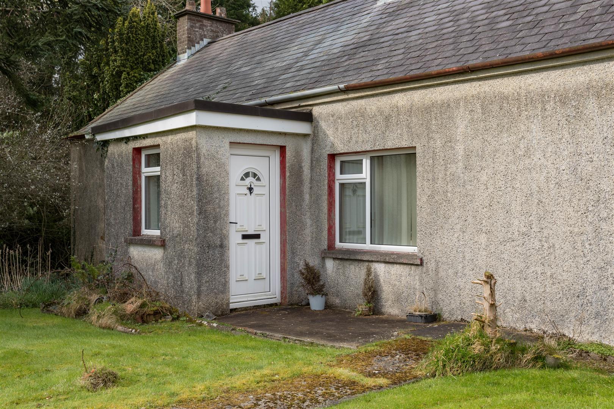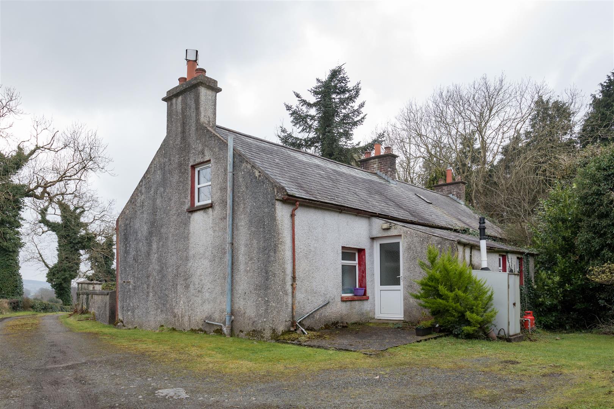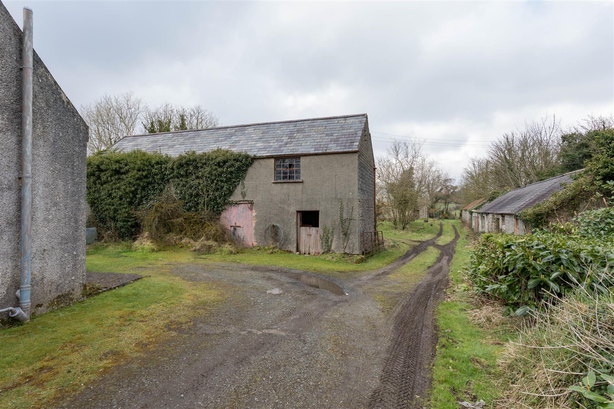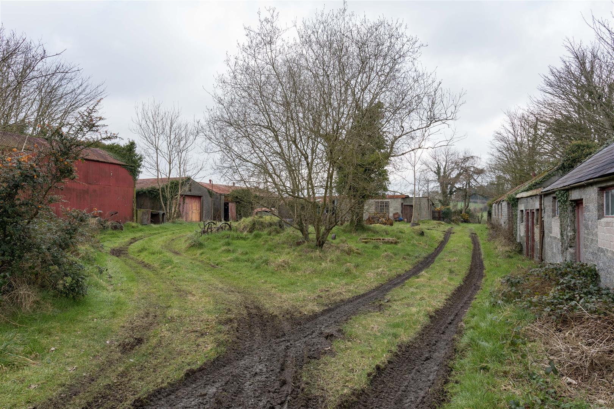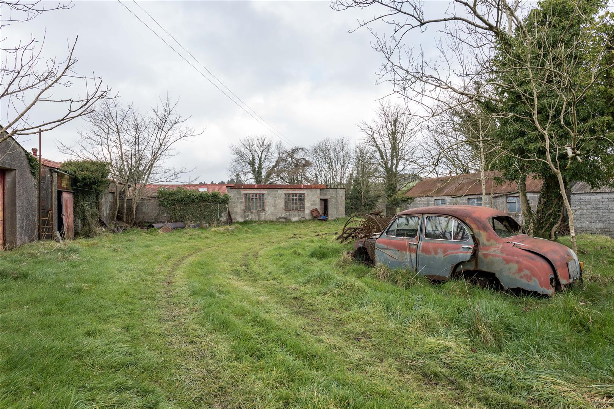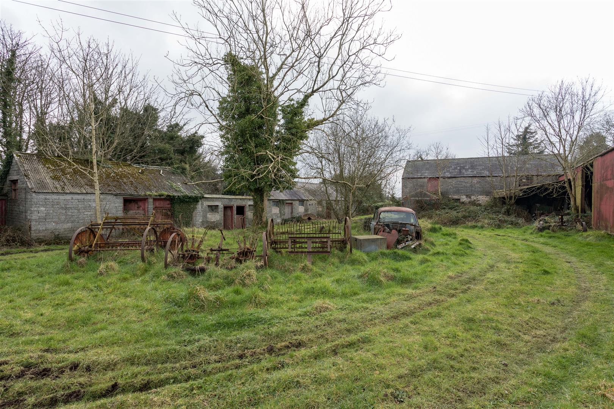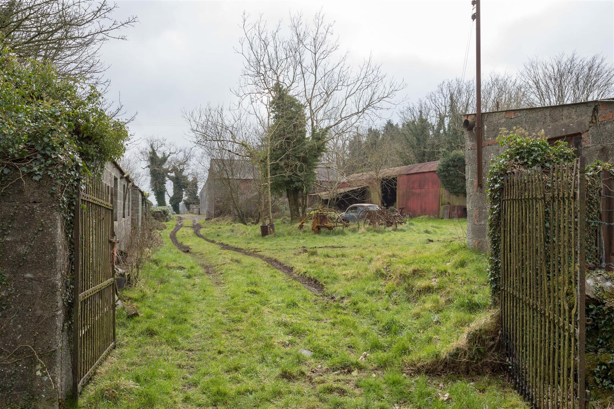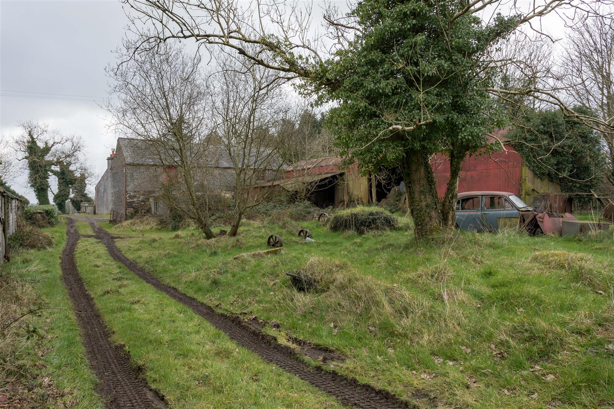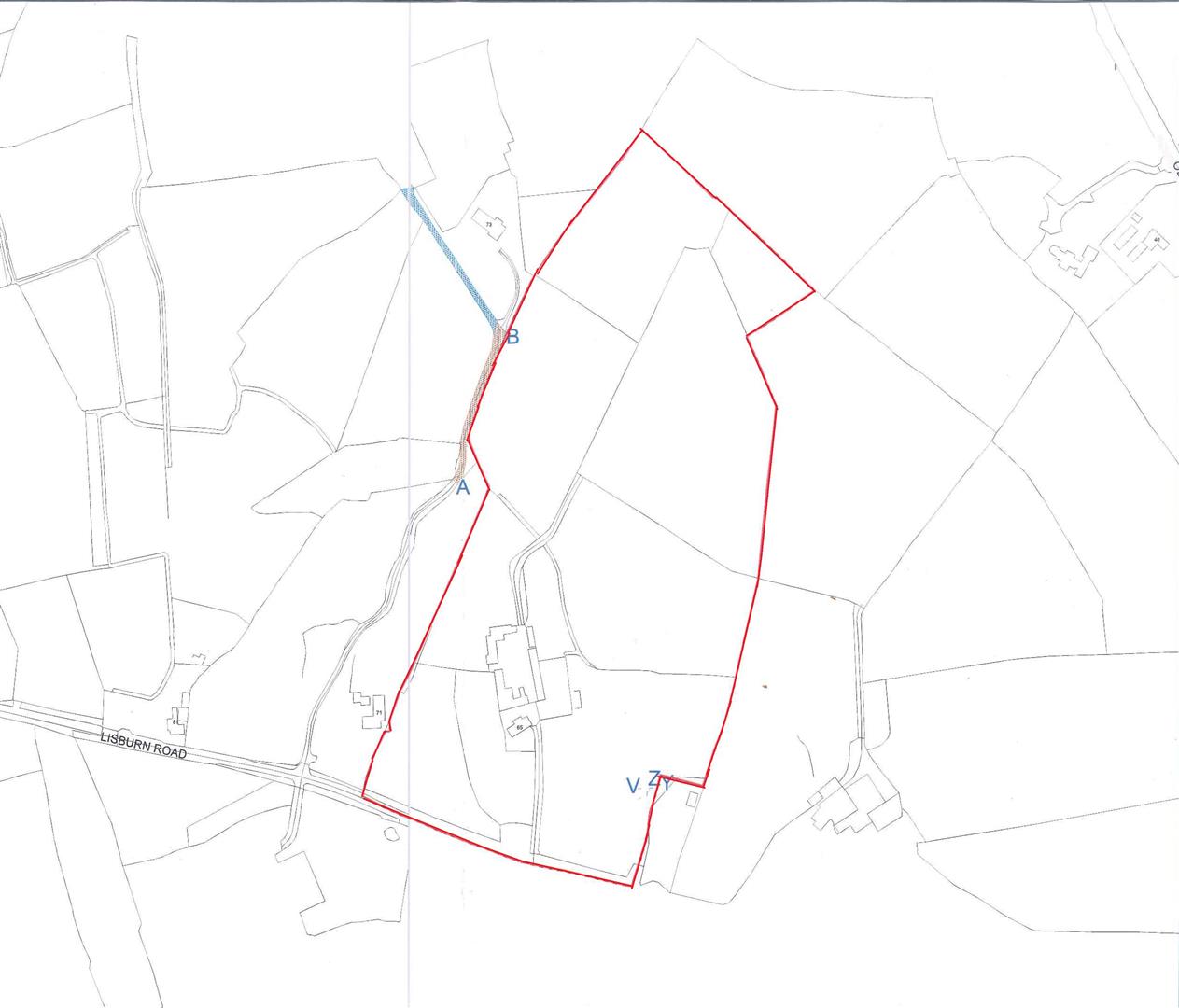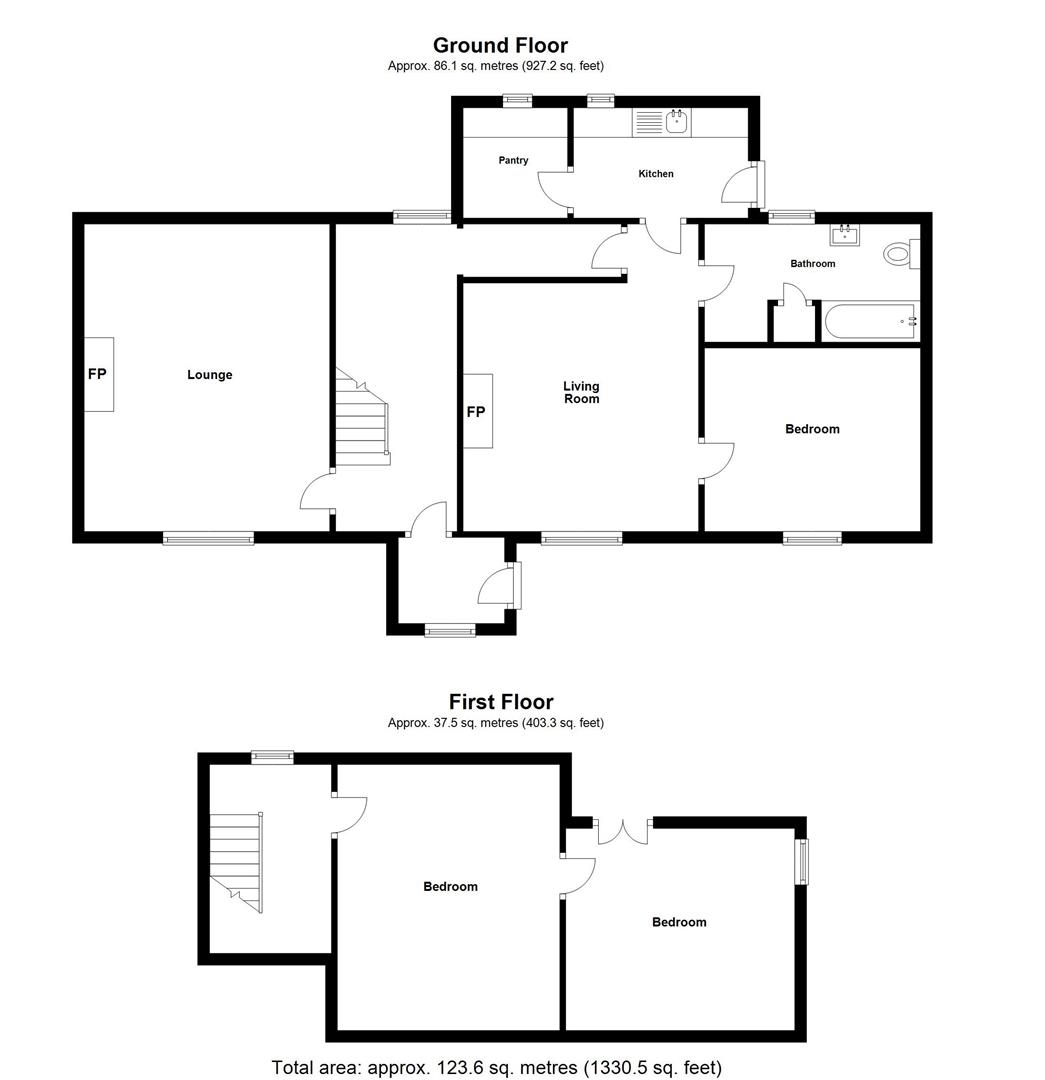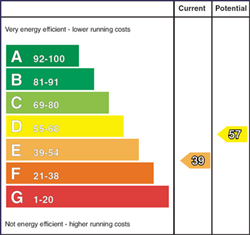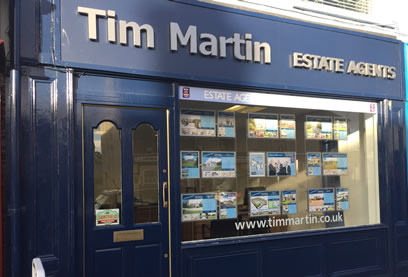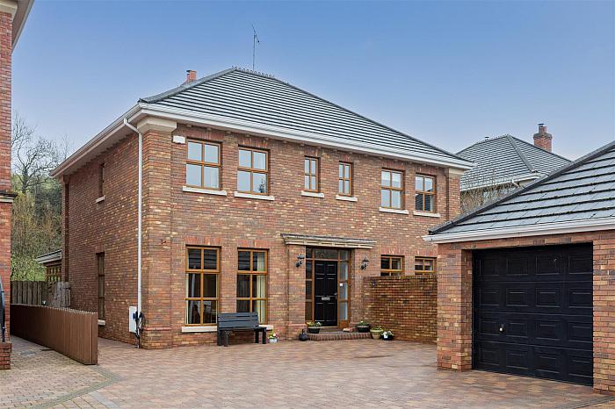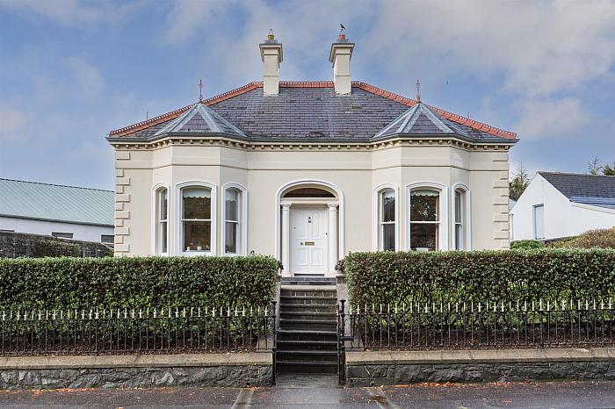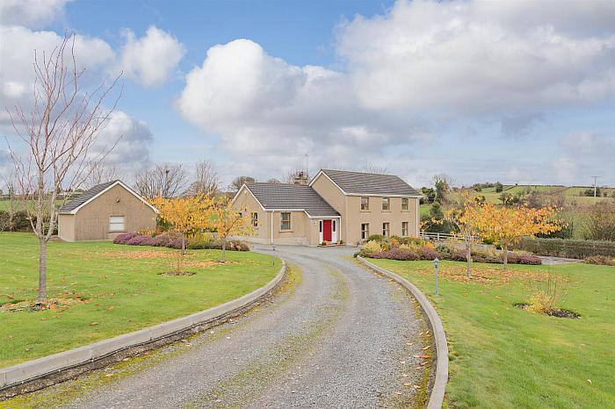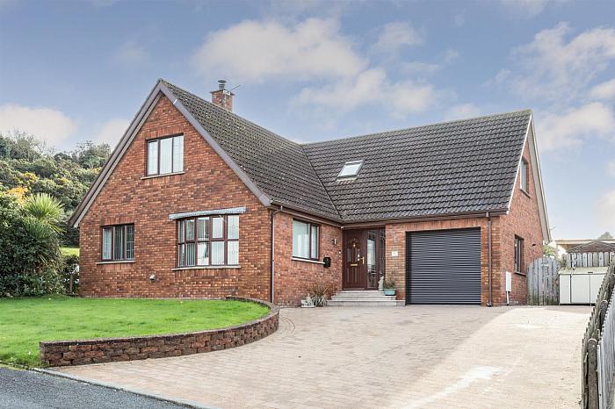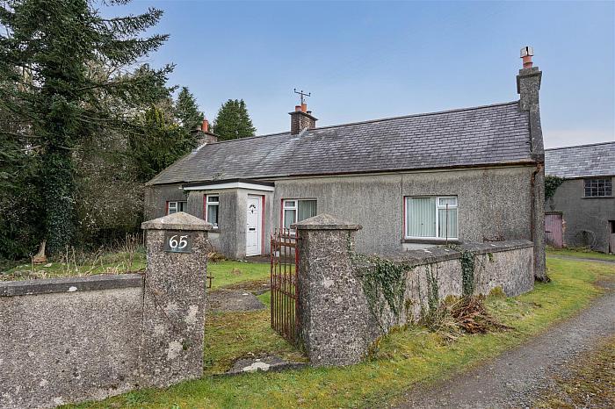Description
A rare opportunity exists to purchase this delightful circa 21.5 acre small holding with a traditional cottage and a range of outbuildings. The property is situated a short distance from Saintfield and includes 'Lisdalgan Motte' situated at the northern end of the farm and commanding views over the surrounding countryside.
The cottage is set back from the county road and is approached from its own private lane.
The property is fitted with oil fired central heating and double glazing in uPVC frames and is need of modernisation, the cottage retains many of its original features.
The lands surrounding the cottage and farm yard are all currently laid down to grass providing good grazing and are sub-divided into convenient sized fields.
The property has remained in the ownership of the same family for over 100 years.
Features
- Delightful Circa 21.5 Acre Small Holding With Traditional Cottage And Range Of Outbuildings
- Two Reception Rooms
- Three Bedrooms
- Kitchen With Separate Pantry
- Two Farm Yards With A Range Of Outbuildings
- Garden To Front Laid Out In Lawn
- Agricultural Lands Sub-Divided Into Convenient Sized Fields And Laid Down To Grass
- Located A Short Distance From Saintfield Village And Local Primary & Secondary Schools
- A Convenient Commute to Lisburn and Belfast
Accommodation
-
Entrance Porch
PVC tiled floor; pine tongue and groove ceiling.
-
Entrance Hall
Storage cupboard under stairs.
-
Sitting Room - 5.94m x 4.14m (19'6 x 13'7)
Tiled fireplace and hearth; painted tongue and groove ceiling.
-
Living Room - 4.17m x 3.96m (13'8 x 13'0)
Tiled fireplace; painted tongue and groove ceiling.
-
Bathroom - 3.63m x 1.98m (11'11 x 6'6)
White suite comprising, panel bath; pedestal wash hand basin; low flush wc; hotpress with lagged copper cylinder; part tiled walls.
-
Bedroom 1 - 3.51m x 3.20m (11'6 x 10'6)
Feature carved hardwood fireplace with botanical tiled panels and tiled hearth; painted tongue and groove ceiling; beauty board clad walls.
-
Kitchen - 2.95m x 1.80m (9'8 x 5'11)
Single drainer stainless steel sink unit with mixer taps; range of eye and floor level cupboards and drawers; formica worktops; plumbed for washing machine; tiled walls; painted tongue and groove ceiling.
-
Pantry - 1.85m x 1.75m (6'1 x 5'9)
Part tiled walls.
-
First Floor / Landing
Access to eaves storage.
-
Bedroom 2 - 3.99m x 2.51m minimum measurements (13'1 x 8'3 min
Painted tongue and groove ceiling; eaves storage.
-
Bedroom 3 - 3.68m x 2.46m minimum measurements (12'1 x 8'1 min
Painted tongue and groove ceiling.
-
Outside
Gravelled drive to ample parking and leading to farm yards.
-
Gardens
Garden to front laid out in lawns.
-
Front Yard
-
Boiler Housing
Oil fired boiler; PVC bunded oil tank.
-
Stable
-
Garage / Store
Loft over.
-
Rear Yard
-
6 Bay Hay Shed
-
Store
-
Garage / Workshop - 10.06m x 2.74m (33'0 x 9'0)
-
Open Fronted Tractor House
-
Piggery
Divided into pens.
-
Meal House
-
Hen House
-
Range of 4 Piggeries
-
Former Cottage
-
Agricultural Lands
The agricultural lands surrounding the farm yard are sub-divided into convenient sized fields. The lands are all laid down to grass and are thought suitable for grazing and cutting.
-
Capital / Rateable Value
£68,000 = Rates Payable £628.52 per annum (approximately)
