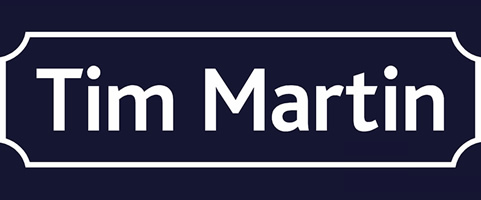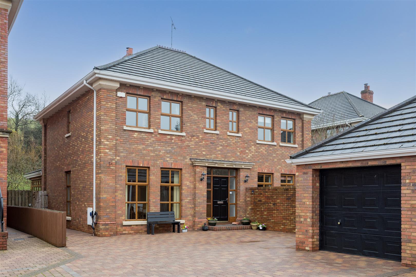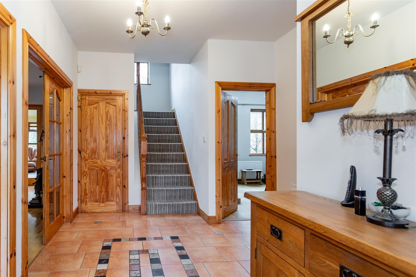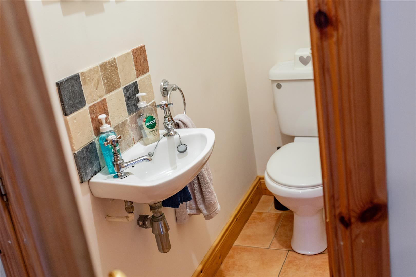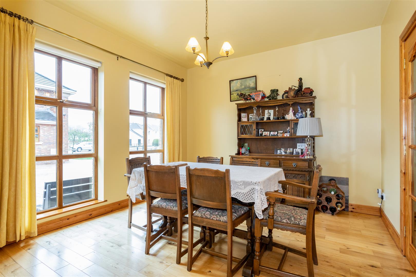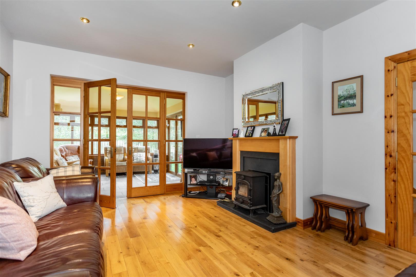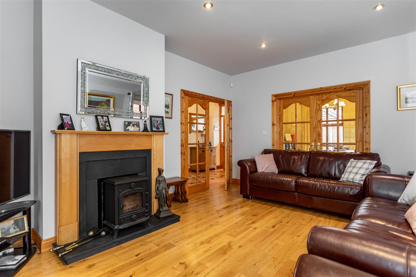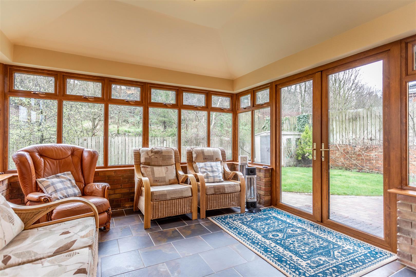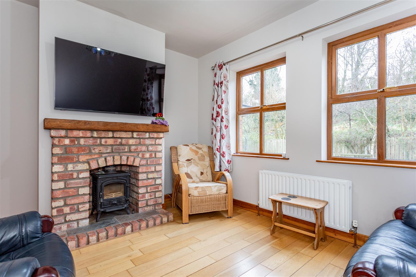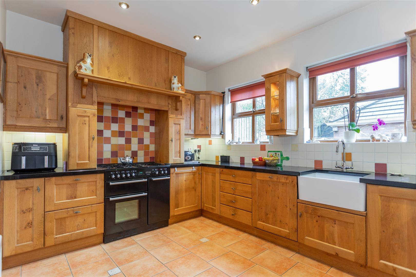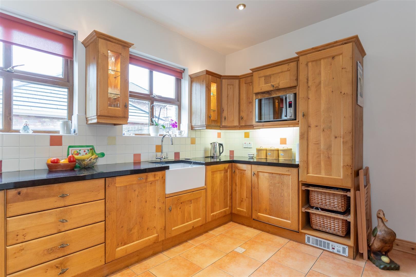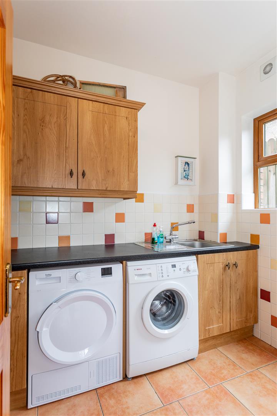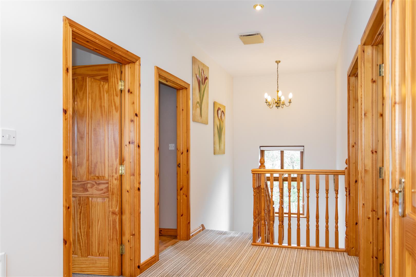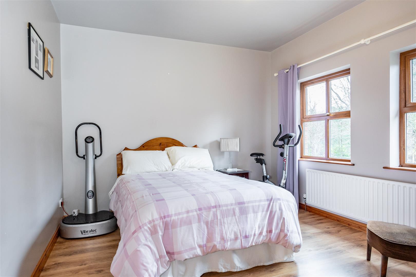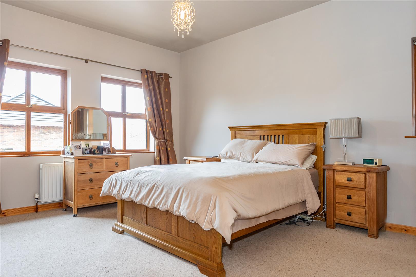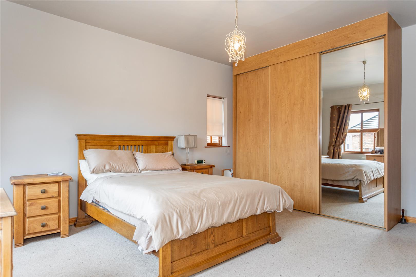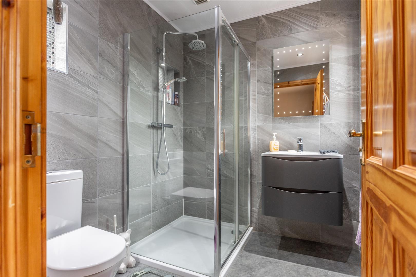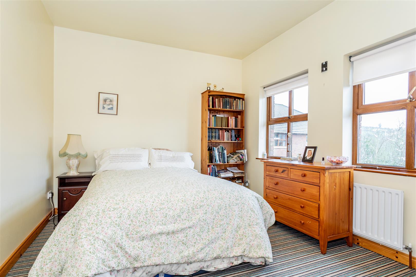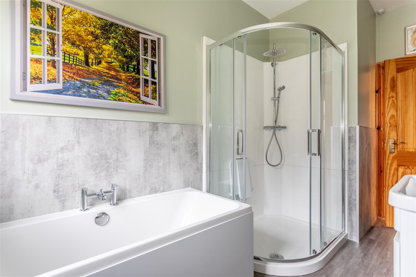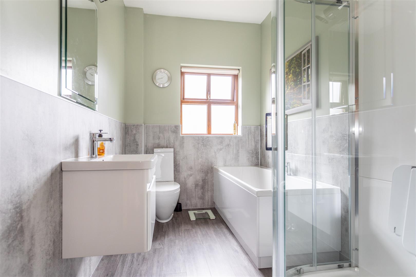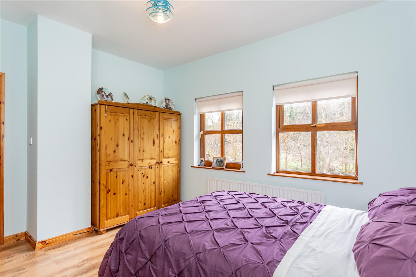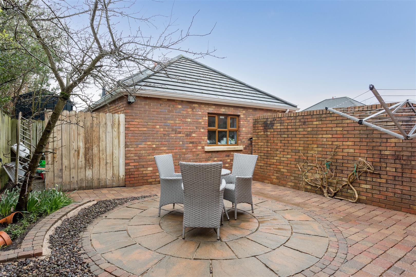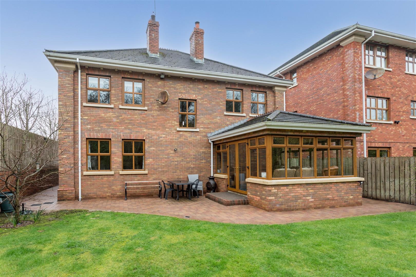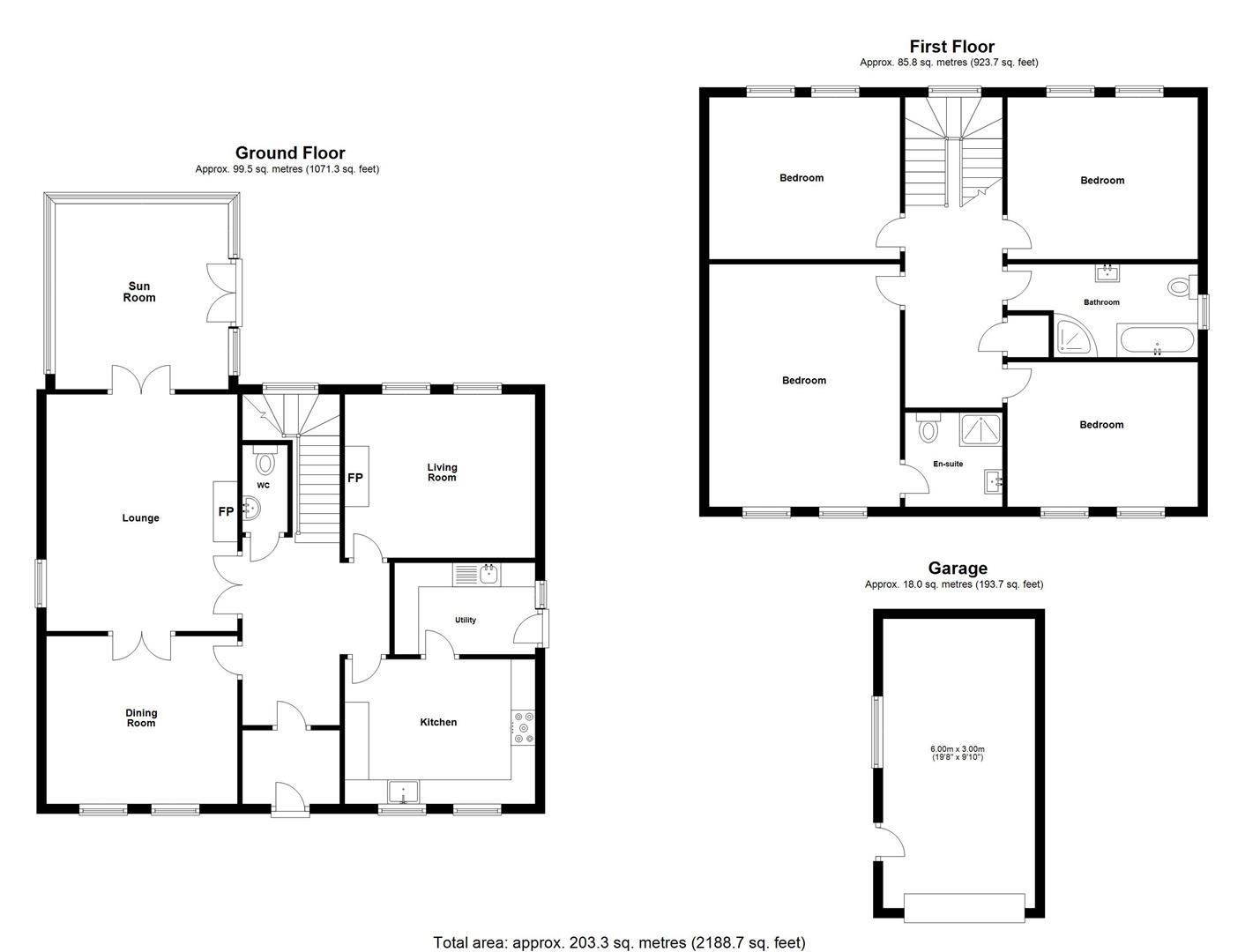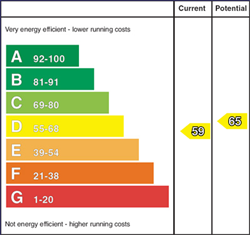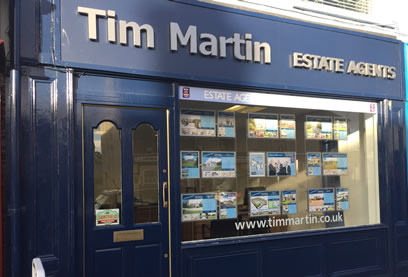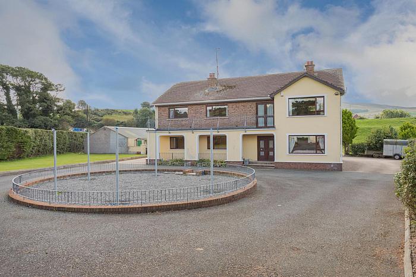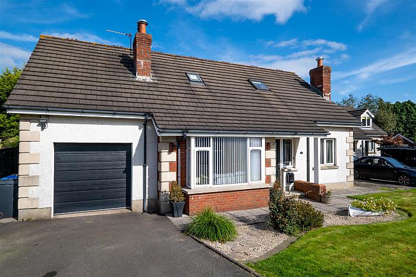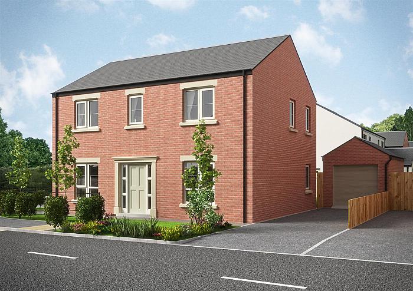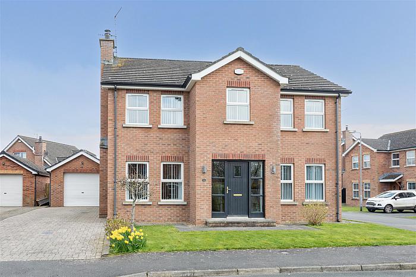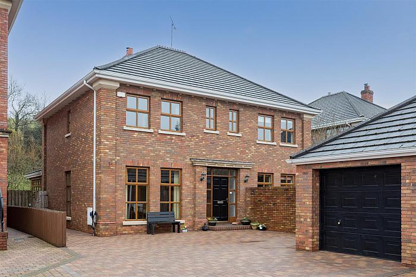Description
Set in a quiet corner at the end of the cul-de-sac enjoying good privacy, this spacious modern and well appointed detached residence is an ideal family home.
The property is tastefully presented and has been improved and enhanced by the vendors to create an easily maintained quality residence. the accommodation comprises of three reception rooms, integrated kitchen, separate laundry room, downstairs cloakroom, garden room, four good sized bedrooms including master bedroom en suite, contemporary principal bathroom and a detached garage.
The property is convenient to the town centre and is within walking distance of two schools, Rowallane Gardens, sports facilities and the open countryside and is within an easy commute to Belfast and Lisburn. The property enjoys the relaxed easy atmosphere of the village which offers a fine selection of shops and services.
Features
- Spacious Modern and Well Appointed Detached Residence set in a Quiet Corner at the End of the Cul-De-Sac
- Downstairs Cloakroom
- Three Reception Rooms Including Garden Room
- Four Good Sized Bedrooms Including Master Bedroom En Suite
- Contemporary Fitted Principal Bathroom
- Modern Integrated Kitchen and Laundry Room
- Detached Garage
- Oil Fired Central Heating from a Condensing Boiler And Double Glazing
- Easy Commute to Belfast And Lisburn
- Convenient to Saintfield Village and Within Walking Distance of Two Schools
Accommodation
-
Entrance Hall
Ceramic tiled floor; LED lighting.
-
Reception Hall
Ceramic tiled floor.
-
Cloakroom
White suite comprising, wash hand basin; close coupled wc; storage cupboard under stairs; ceramic tiled floor; automatic light.
-
Dining Room - 3.91m x 3.51m (12'10 x 11'6)
Polished oak floor; glazed double door to lounge.
-
Lounge - 4.90m x 3.91m (16'1 x 12'10)
Slate fireplace and hearth with enclosed cast iron stove and a maple wood surround; tv aerial connection point; polished oak floor; glazed double doors to garden room.
-
Garden Room - 3.99m x 3.40m (13'1 x 11'2)
Ceramic tiled floor; semi-vaulted ceiling; glazed double door to rear patio; tv aerial connection point.
-
Family Room - 3.94m x 3.61m (12'11 x 11'10)
Feature brick inglenook fireplace with enclosed cast iron stove on a stone and brick hearth with at timbered beam mantle over; polished oak floor; high level tv aerial connection and power points.
-
Kitchen - 3.91m x 3.00m (12'10 x 9'10)
Glazed 'Belfast' sink with chrome swan neck mixer taps; extensive range of oak eye and floor level cupboards and drawers with matching glazed and illuminated display cupboards; nest of two wicker storage baskets; integrated 'Rangemaster Tolodo' electric and gas range cooker recessed in a tiled surround with extractor unit and light over; integrated 'Beko' dishwasher and fridge; part tiled walls; ceramic tiled floor; 12 volt ceiling lighting; housing for microwave; convector heater.
-
Laundry Room - 2.87m x 1.88m (9'5 x 6'2)
Single drainer stainless steel sink unit with mixer taps; range of laminate eye and floor level cupboards; formica worktops; plumbed and space fro washing machine and tumble dryer; part tiled walls; ceramic tiled floor; extractor fan; housing for freezer.
-
First Floor / Landing
Built-in linen cupboard.
-
Bedroom 1 - 3.91m x 3.40m (12'10 x 11'2)
Wood laminate floor.
-
Principal Bedroom - 4.95m x 3.94m (16'3 x 12'11)
Tripe built-in wardrobe with mirrored and sliding doors; telephone connection point; high level tv aerial and power points.
-
En Suite Shower Room - 1.98m x 1.83m (6'6 x 6'0)
Tiled shower cubicle with thermostatically controlled shower with adjustable and rain heads; glass sliding door and side panel; floating vanity unit with wash hand basin, chrome mono mixer tap, drawers under and illuminated mirror over; close coupled wc; ceramic tiled walls and floor with illuminated display niche; heated towel radiator; LED spot lighting.
-
Bedroom 3 - 3.94m x 3.00m (12'11 x 9'10)
-
Principal Bathroom - 3.94m x 1.91m (12'11 x 6'3)
Contemporary white suite comprising, panelled bath with centrally located chrome pillar mixer taps; floating vanity unit with fitted wash hand basin and matching tap with drawer under; bevelled glass and wall heater over; quadrant shower cubicle with thermostatically controlled shower with adjustable and rain heads; close coupled wc; 'Mermaid' clad walls to dado rail; wood laminate floor; LED spot lighting.
-
Bedroom 4 - 3.94m x 3.35m (12'11 x 11'0)
Wood laminate floor.
-
Outside
Spacious brick pavia drive with ample parking and leading to:-
-
Detached Garage - 6.10m x 3.00m (20'0 x 9'10)
Up and over panel door; fluorescent lighting and power points; 'Grant' condensing oil fired boiler; 'Glenhill' pressurised hot water cylinder.
-
Gardens
Enclose rear gardens landscaped in lawns with beds of ornamental and flowering shrubs, raised bed of Strawberries; brick pavia patio and enclose circular patio to front; the gardens are enclosed with vertical board fencing providing good privacy; garden shed.
-
Capital / Rateable Value
£240,000 = Rates Payable £2218.32 Per Annum (approximately)
-
Management Fees
£150 Per Annum (To Be Confirmed)
