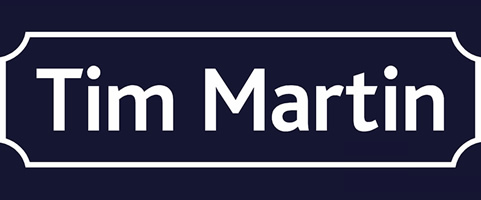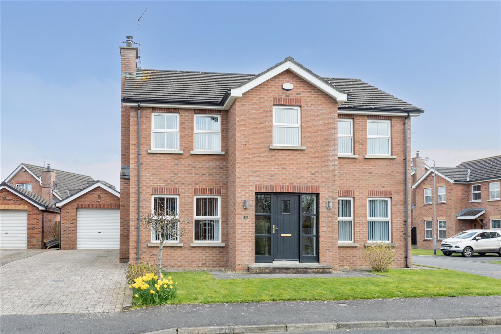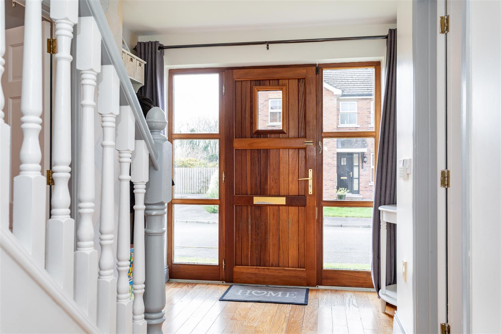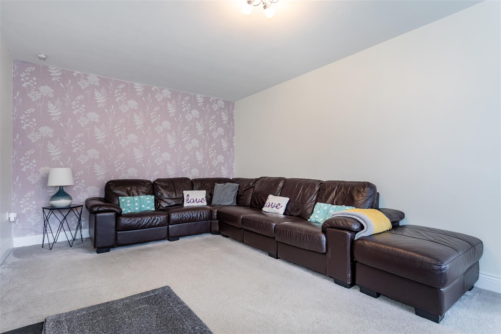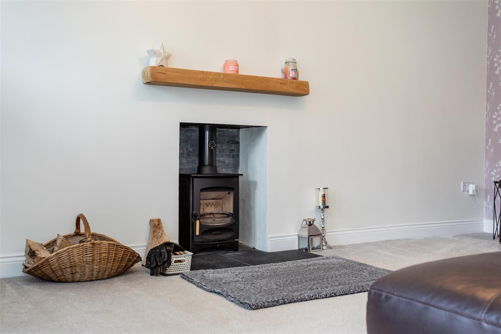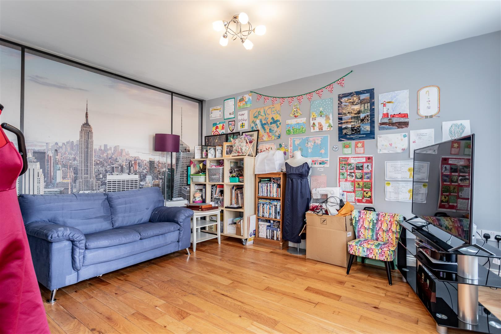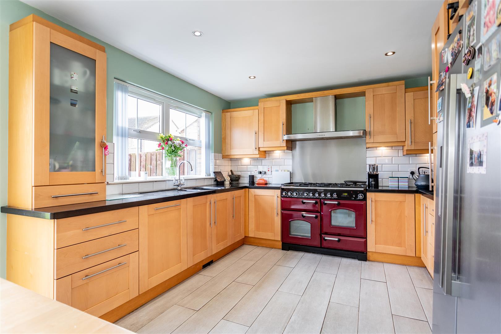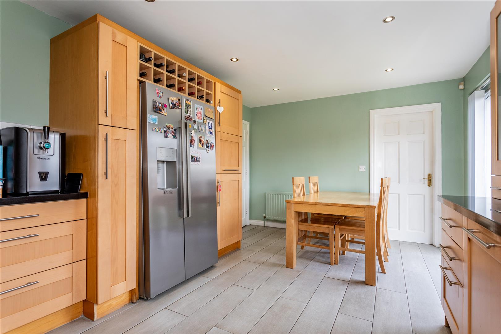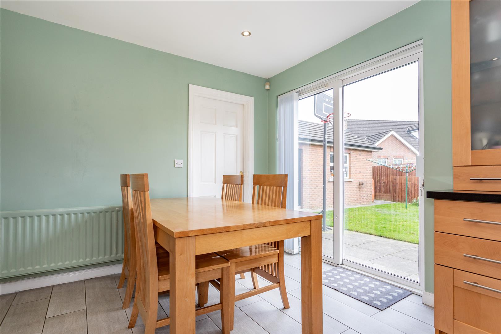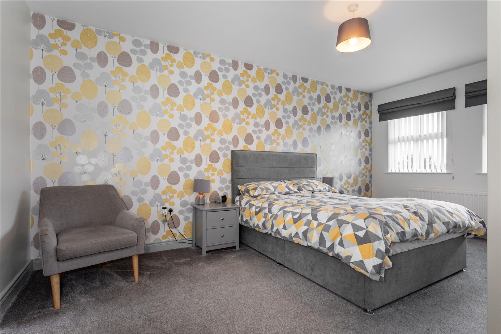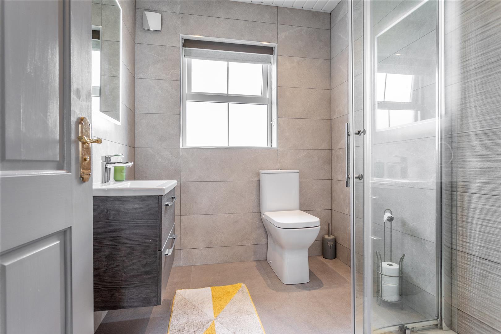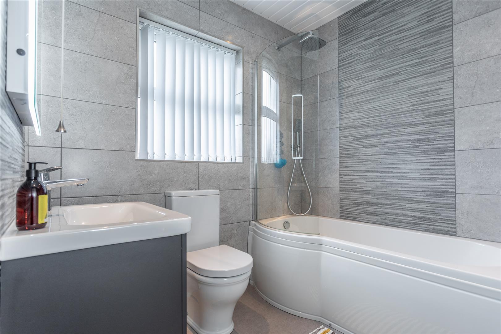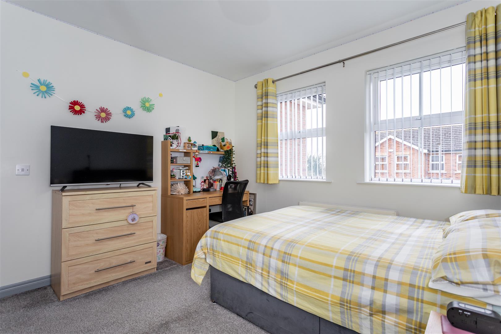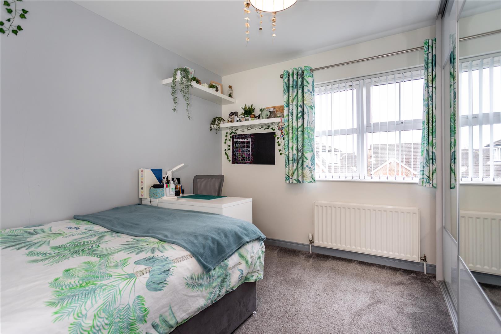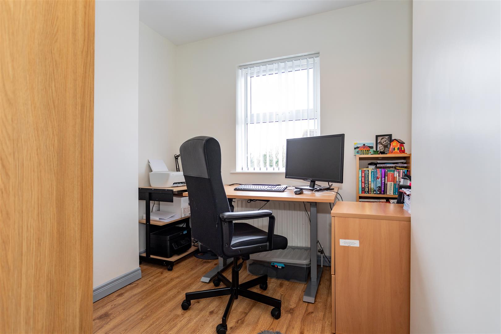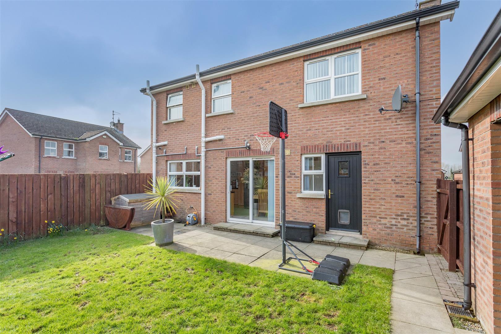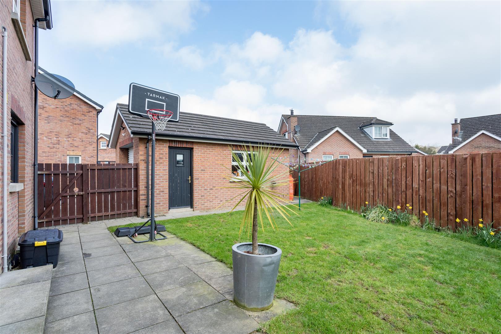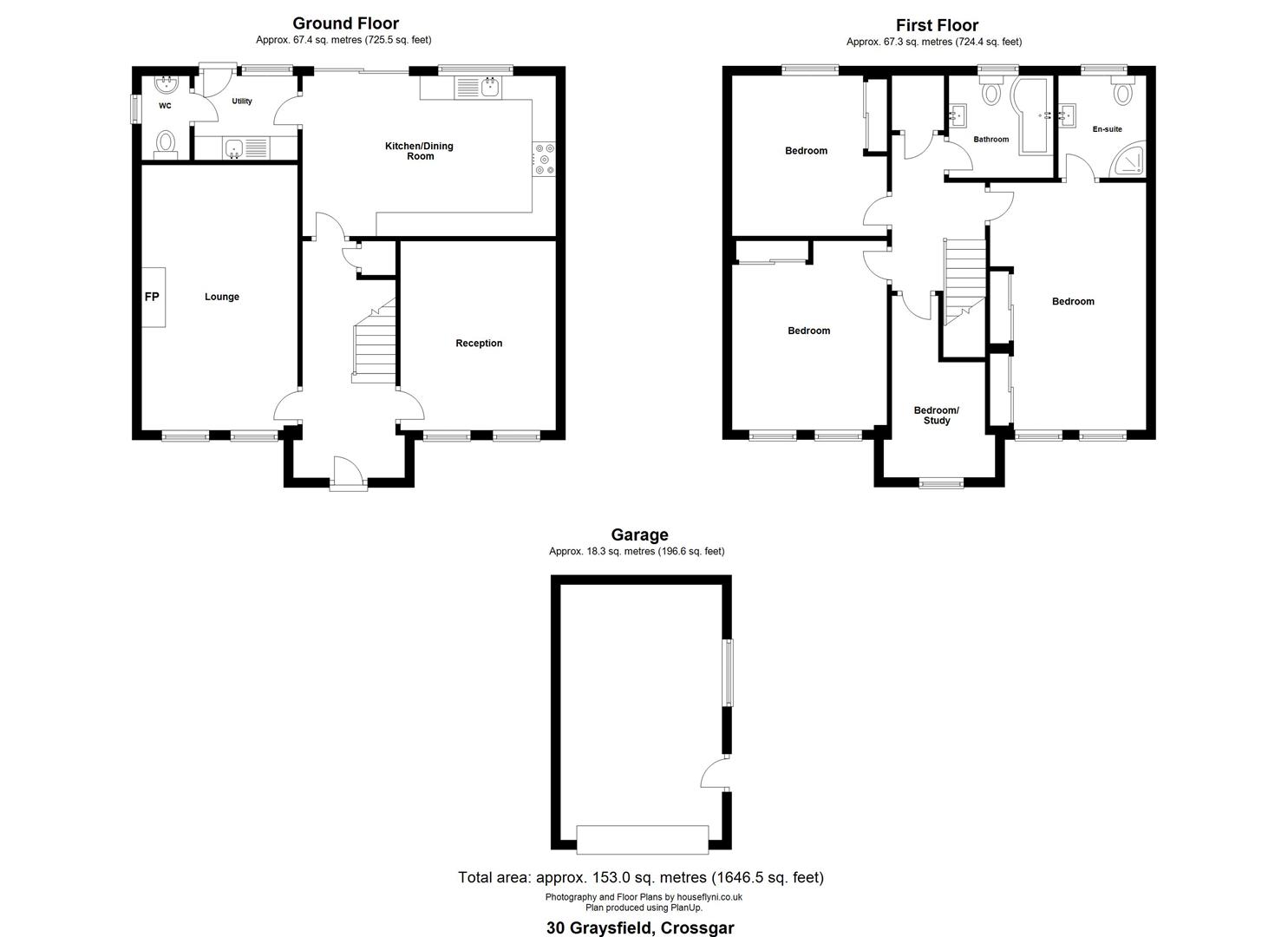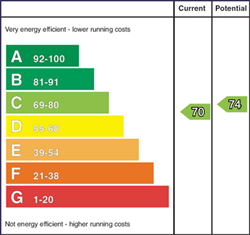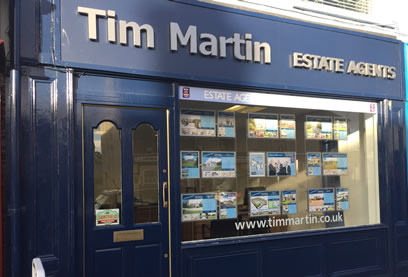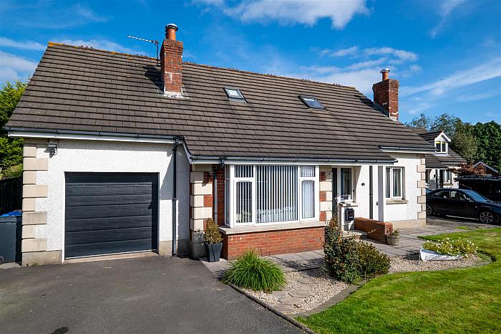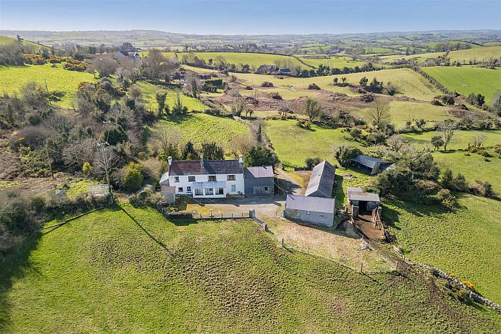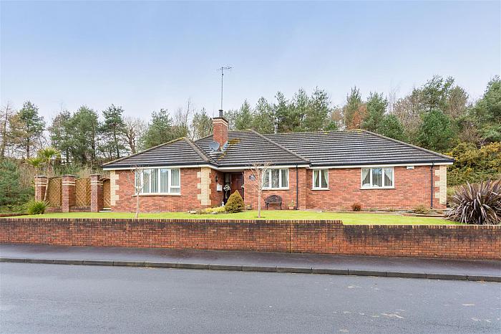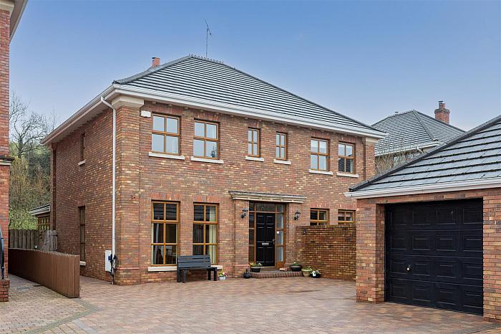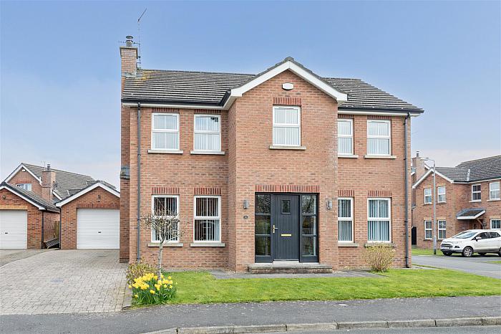Description
This detached family home, set on a corner site in the always popular Graysfield development, offers a blend of space, comfort, and modern living.
A welcoming entrance hall leads to the lounge with wood burning stove and separate family room, which is equally suitable for a children´s playroom or home office. A spacious contemporary kitchen and dining area, utility room and cloakroom complete the ground floor. The first-floor hosts 4 good sized bedrooms (principal with en suite shower room) with built in wardrobes, and modern family bathroom.
Outside the private, enclosed rear gardens provide an ideal space to host summer BBQ´s and can be accessed from the kitchen / dining. A spacious brick pavia driveway provides parking for several cars and leads to the detached garage.
Crossgar village hosts a selection of amenities within walking distance including supermarket, eateries, churches, dentist and off licence. There are a number of schools in the immediate area with a good bus service, at the entrance to Graysfield Development, providing transport to schools in Downpatrick, Saintfield and Greater Belfast area.
Homes in this area rarely come to the market, and so early viewing is recommended.
Features
- Well Presented Detached Family Home Set on a Large Corner Site
- Lounge with Wood Burning Stove and Separate Family Room
- Luxury Kitchen and Dining Area with Access to Rear Garden
- 4 Good Sized Bedrooms with Fitted Wardrobes
- Principal Bedroom with En Suite Shower Room
- Family Bathroom with Modern White Suite
- Brick Pavia Driveway Leading to Detached Garage
- Private, Enclosed Rear Garden with Patio Area
- Within Walking Distance to Crossgar Village Amenities
- Public Transport to Belfast, Saintfield and Downpatrick at Entrance to Graysfield
Accommodation
-
Entrance Hall
Solid oak flooring; telephone and broadband connection point; Beam vacuum point; LED spotlights; under stairs storage cupboard.
-
Lounge - 5.56m x 3.25m (18'3 x 10'8)
Inglenook fireplace with slate tiled back; Charnwood cast iron stove on slate hearth with oak mantle over; tv connection point.
-
Family Room - 3.23m x 3.99m (10'7 x 13'1)
Solid oak flooring; tv aerial connection point.
-
Kitchen / Dining Area - 5.36m x 3.48m (17'7 x 11'5 )
Excellent range of eye and floor level cupboards and drawers with black granite worktops; feature display cupboard with frosted glass; incorporating 1½ tub single drainer stainless steel sink unit with swan neck mixer tap; space for range cooker; stainless steel splashback; stainless steel extractor unit and light over; integrated Beko dishwasher; space and plumbing for American fridge / freezer; ceramic tiled floor; part tiled walls; LED spotlighting; sliding patio door to rear garden.
-
Utility Room - 2.16m x 1.91m (7'1 x 6'3)
Range of floor level cupboards with formica worktop; incorporating single drainer stainless steel sink unit with mono mixer tap; space and plumbing for washing machine and tumble dryer; built-in shelf; ceramic tiled floor; tiled splash back; extractor fan; door to rear garden.
-
WC - 1.75m x 0.97m (5'9 x 3'2)
White suite comprising dual flush wc and pedestal wash hand basin with chrome taps; ceramic tiled floor; tiled splashback.
-
Stairs To First Floor
-
Landing
Access to roofspace; Beam vacuum system.
-
Principal Bedroom - 3.25m x 5.21m (10'8 x 17'1 )
Triple built-in wardrobe with mirrored door with built-in clothes rails and shelves.
-
En-Suite Shower Room - 2.16m x 1.83m (7'1 x 6'0)
White suite comprising quadrant tiled shower cubicle, thermostatically controlled shower with adjustable and rain shower heads; sliding glass shower door with side panels; dual flush wc; floating vanity unit with built-in wash hand basin and mono mixer tap; drawers under; illuminated mirror over; extractor fan; chrome heated towel radiator; ceramic tiled walls and floor; LED spotlights.
-
Bathroom - 2.18m x 2.16m (7'2 x 7'1)
White suite comprising P shaped panel bath with thermostatically controlled shower and chrome telephone shower attachment; rain head over; glass shower door; dual flush wc; floating vanity unit with wash hand basin and mono mixer tap; illuminated mirror over; chrome heated towel radiator; ceramic tiled walls and floor; LED spotlights; extractor fan.
-
Hotpress
With Ariston pressurised hot water tank; shelving.
-
Bedroom 2 - 3.23m x 3.35m.3.05m (10'7 x 11.10)
Double buit-in wardrobe with part mirrored sliding doors; clothes rails and shelving.
-
Bedroom 3 - 3.20m x 3.78m (10'6 x 12'5)
Double built-in wardrobe with part mirrored sliding doors; clothes rails and shelving; tv aerial connection point.
-
Bedroom 4 - 3.99m x 2.51m (maximum measurements) (13'1 x 8'3 (
L shaped
Wood laminate flooring.
-
Outside
Front garden laid out in lawns and planted with a selection of ornamental and flowering shrubs.
Enclosed rear garden laid out in lawns and planted with a selection of ornamental and flowering shrubs; flagged patio area; oil storage tank; outside light; water tap.
-
Brick pavia drive with ample parking leading to:-
-
Garage - 5.82m x 3.40m (19'1 x 11'2)
Roller door; Bluebird oil fired boiler; light and power.
-
Capital / Rateable Value
£185,000. Rates Payable = £1709.96 per annum (approx)
-
Tenure
-
Management Charges
