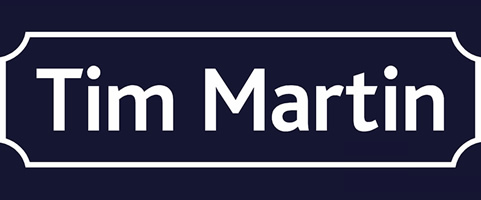Situated to either side of the county road, the majority of which are situated to the side and rear of the farm yard with three small fields on the opposite side of the road.
The lands are all laid down to grass and are subdivided into convenient sized fields suitable for grazing and cutting of silage.
Three fields lying towards Burren Lough are in natural vegetation provide some grazing and were previously incorporated within a countryside management scheme.
Subject to approval it may be possible to incorporate them into the new environmental farming scheme currently available.
A portion of Burren Lough is included in the sale and provides fishing and sporting opportunities.




















