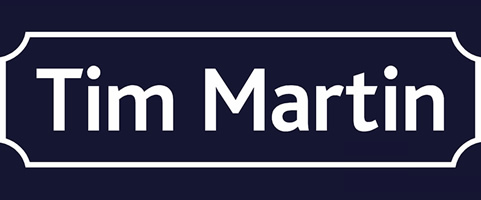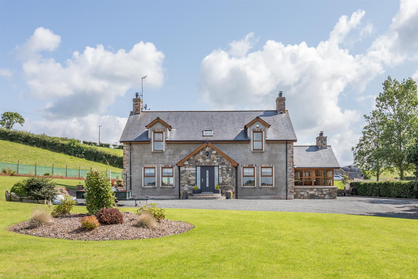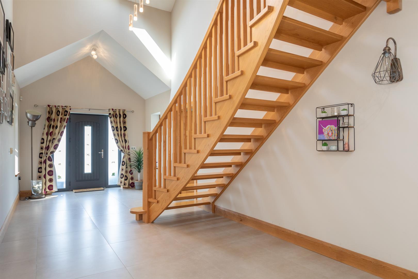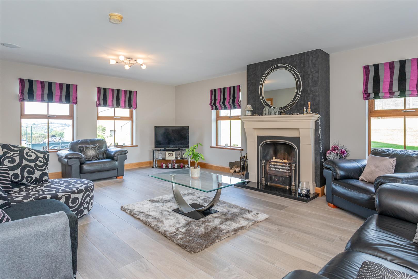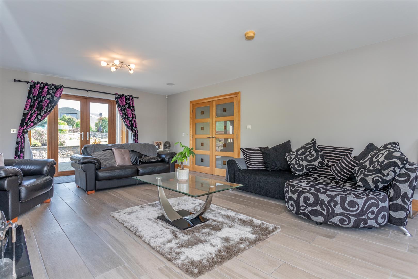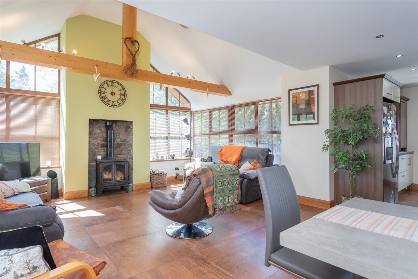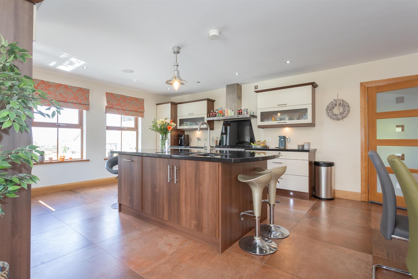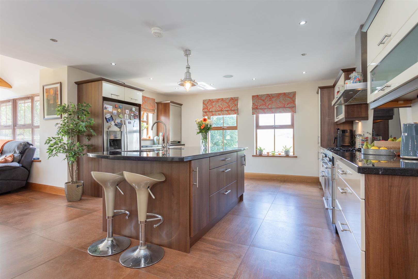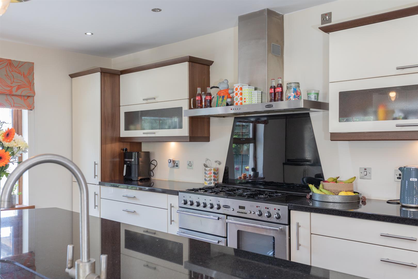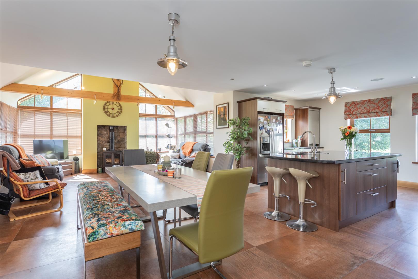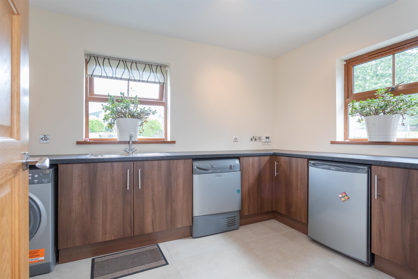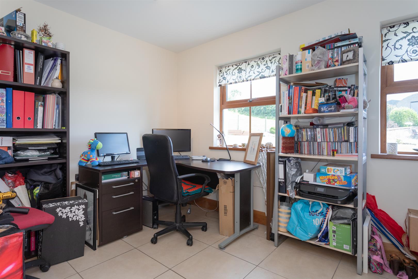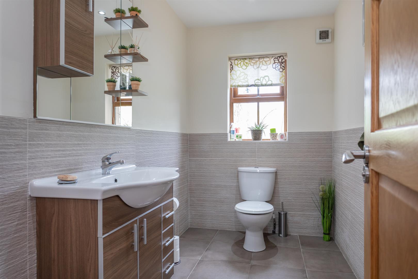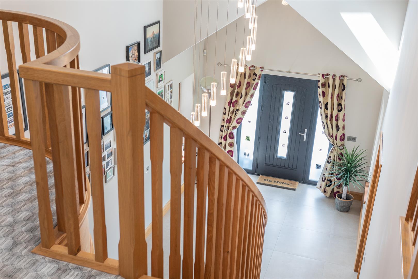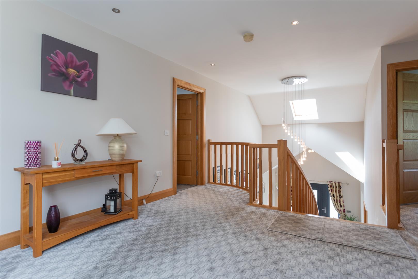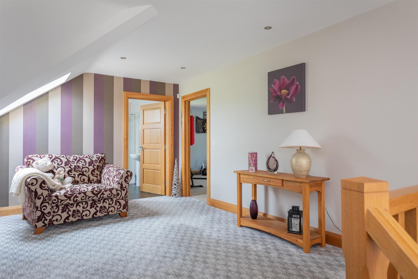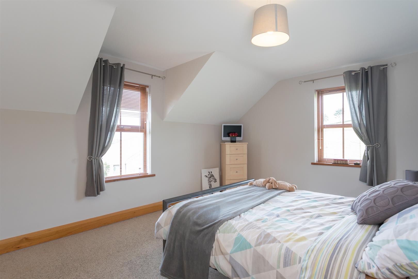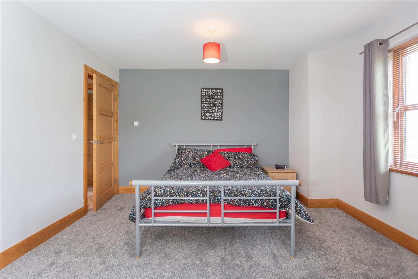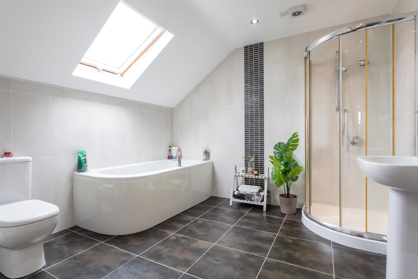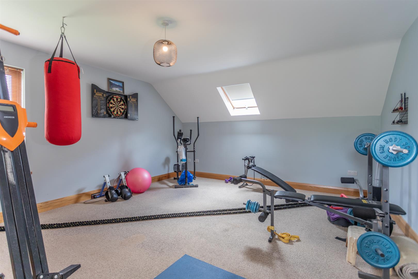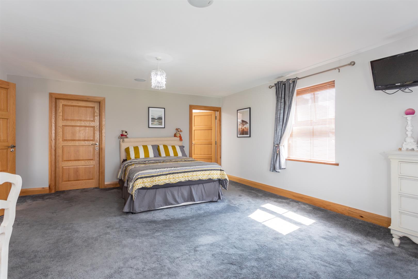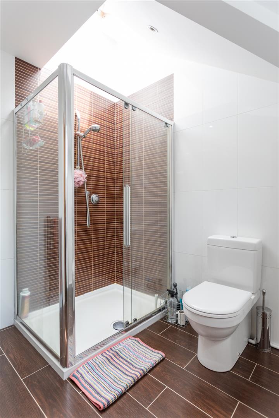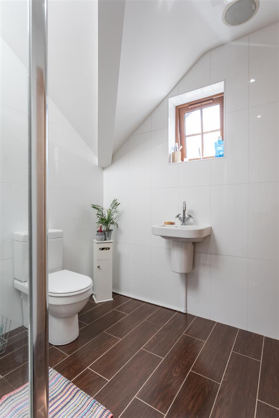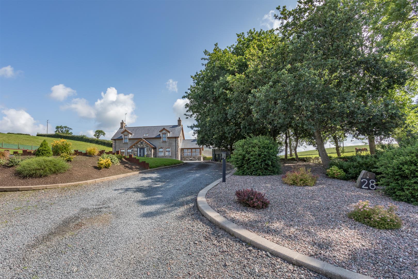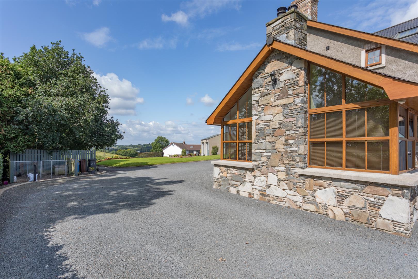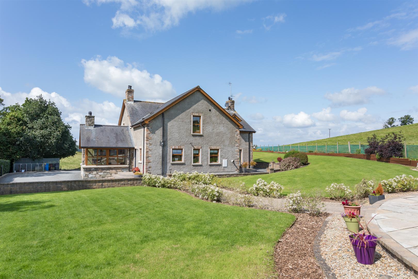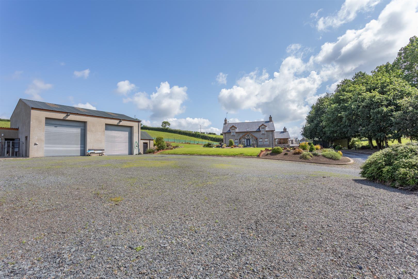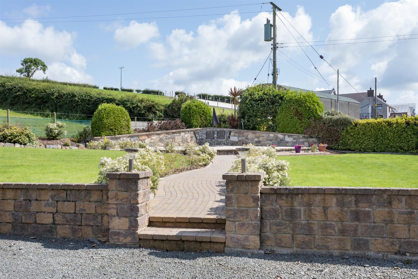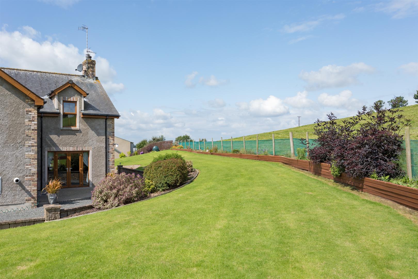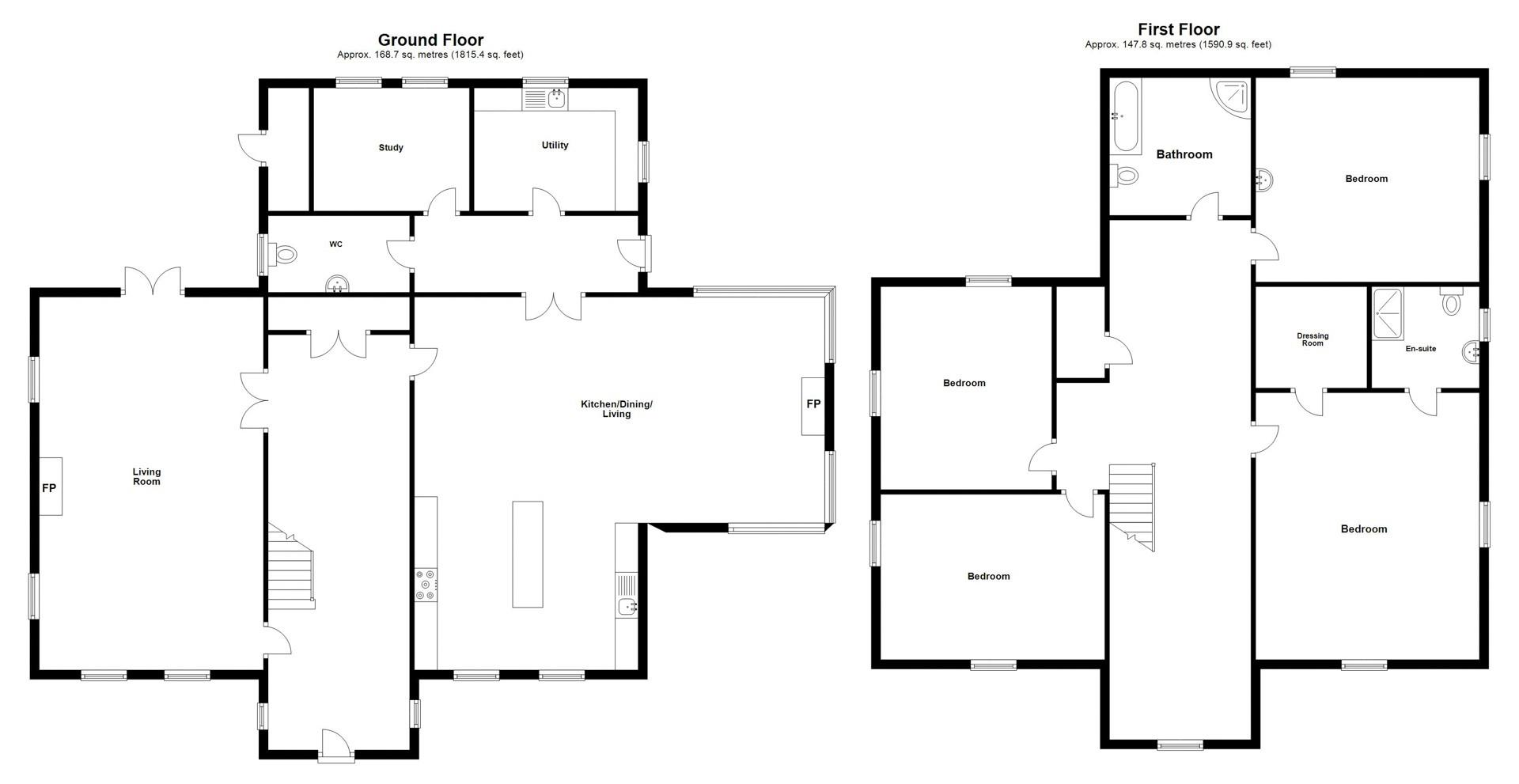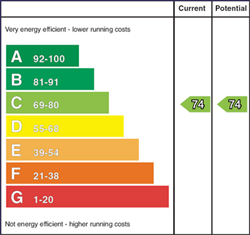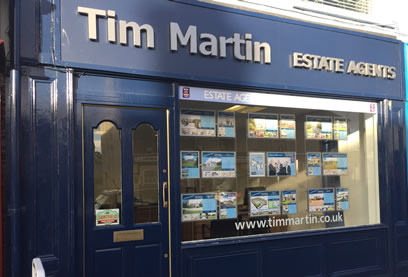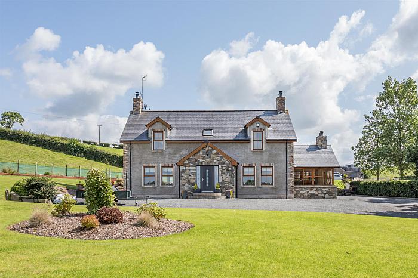Description
An exceptional country residence with a large workshop/garaging set in its own spacious gardens, enjoying pleasing views over the surrounding countryside.
The spacious home is luxuriously appointed and decorated to create a most welcoming, peaceful atmosphere immediately evident on entering the property. The residence includes, generous entrance hall overlooked by a galleried landing which is approached by the gracious oak staircase, formal lounge, enormous open plan family room and impeccable integrated kitchen. The rear hall leads to the laundry room, study and cloakroom, four double bedrooms including master suite with dressing and shower rooms along with a principal bathroom are at first floor level.
Under floor heating to the ground and first floor is enhanced with double glazing, sound speakers throughout the house and loads of storage are just some of the pleasing features.
Externally, a large workshop/garage with double electrically operated roller doors provides ample room for the storage of cars, boats, large/heavy equipment etc. The property enjoys easy access to Belfast, Lisburn, Ballynahinch and Saintfield.
Features
- Exceptional Country Residence
- Luxury Integrated Kitchen / Open Plan Family Room
- Laundry Room & Study To Ground Floor
- Deluxe Sanitary Ware Throughout
- Four Double Bedrooms Including Master Suite
- Large Workshop/Garaging
- Dog Kenneling
- Oil Fired Under Floor Heating & Double Glazing
- Generous Landscaped Gardens
- Easy Access To Belfast, Lisburn, Ballynahinch & Saintfield.
Accommodation
-
Reception Hall - 9.02m x 3.07m (29'7 x 10'1)
Porcelain flagged floor overlooked by full height galleried landing; walk-in cloak cupboard with light point.
-
Lounge - 8.10m x 4.88m (26'7 x 16'0)
Modern arched cast iron fireplace with matching grate on a polished black granite hearth; carved stone chimney piece; ceramic tiled floor; tv aerial connection point; 5 amp lamp sockets; twin sound speakers; glazed double doors to patio; opaque glass double doors to reception hall.
-
Family Room - 4.90m x 4.01m (16'1 x 13'2)
Random stone inglenook fireplace with enclosed multi-fuel cast iron stove; porcelain flagged floor; feature timber beamed vaulted ceiling with twin sound speakers; tv aerial connection point; 5 amp lamp sockets; open plan to kitchen.
-
Kitchen / Dining - 8.10m x 4.88m (26'7 x 16'0)
Luxury appointed kitchen including an extensive range of high gloss off white cupboards and drawers with matching opaque glazed display cupboards; pull-out larder unit; matching island unit with a recessed 1½ stainless steel sink with brushed steel swan neck mixer taps; range of fitted cupboards and drawers; integrated 'Bosch' dishwasher; polished black granite worktops; integrated 'Rangemaster Toledo' dual fuel range cooker with double ovens, grill and 2 drawer storage; 5 ring gas hob and electric hob with glass splashback and stainless steel extractor unit over; 'Whirlpool' plumbed 'American' fridge; porcelain flagged floor; LED spot lighting; opaque glazed double doors to rear hall.
-
Rear Hall - 4.85m x 1.65m (15'11 x 5'5)
Porcelain flagged floor.
-
Laundry Room - 3.56m x 2.67m (11'8 x 8'9)
Single drainer stainless steel sink unit with mixer taps; good range of laminate eye and floor level cupboards; formica worktops; plumbed and space for washing machine and tumble dryer; space for fridge; porcelain flagged floor.
-
Study - 3.38m x 2.67m (11'1 x 8'9)
Porcelain flagged floor; telephone connection point.
-
Cloakroom - 3.07m x 1.68m (10'1 x 5'6)
White suite comprising, vanity unit with fitted wash hand basin, chrome mono mixer tap, cupboards and drawers under with an illuminated mirror with cupboard and display shelves over; shaver socket; close coupled wc; porcelain flagged floor; LED spot lighting; extractor fan; part flagged walls; chrome heated towel radiator.
-
Feature Light Oak Sweeping Open Tread Staircase To
-
Galleried Landing - 5.77m x 5.44m maximum measurements (18'11 x 17'10
Delightful sitting area overlooking the countryside; hotpress with pressurised hot water cylinder; light point and LED spot lighting.
-
Bedroom 1 - 4.88m x 3.58m (16'0 x 11'9)
TV aerial connection point.
-
Bedroom 2 - 4.39m x 3.73m (14'5 x 12'3)
TV aerial connection point.
-
Principal Bathroom - 3.05m x 3.00m (10'0 x 9'10)
Contemporary white suite comprising, panel bath with centrally located chrome mono mixer tap; quadrant tiled shower cubicle with 'Aqualisa' thermostatically controlled shower; glass sliding shower doors and side panels; pedestal wash hand basin with chrome mono mixer tap; close coupled wc;; 'Fiacro' ceiling window; chrome heated towel radiator; porcelain tiled walls and floor; LED lighting; twin sound speakers.
-
Bedroom 3 - 4.88m x 4.47m (16'0 x 14'8)
'Fiacro' ceiling window; tv aerial connection point; currently used as a gym.
-
Master Suite
-
Bedroom - 5.79m x 4.85m (19'0 x 15'11)
Telephone connection point; twin sound speakers.
-
Dressing Room - 2.29m x 2.16m (7'6 x 7'1)
Fitted with an extensive range of clothing rails, storage shelves and drawers; LED spot lighting.
-
Shower Room - 2.34m x 2.13m (7'8 x 7'0)
Contemporary white suite comprising, tiled shower cubicle with 'Aqualisa' thermostatically controlled shower; glass sliding shower door and side panels; floating wash hand basin with chrome swan neck mixer taps; close coupled wc; chrome heated towel radiator; porcelain tiled walls and floor; 'Fiacro' ceiling window; LED lighting; extractor fan; sound speaker.
-
Outside
Shared bitmac drive to a private illuminated gravelled drive encircling the residence providing ample parking to front, side and rear of the residence and leading to the garaging.
-
Gardens
Extensive landscaped gardens are laid out in lawns and shrub beds planted with a fine selection of ornamental and flowering shrubs and finished with decorative gravel, wood chip and edged with timber, random stone and decorative stone walls. A winding brick pavia path leads to a raised 'Riven' flagged patio with a south westerly facing aspect to catch the sun throughout the day. A small brick pavia patio catches the early morning sun.
-
Boiler House
'Warmflow' oil fired boiler.
-
Enclosed Dog Run And Adjoining Log Store
-
Garaging - 11.33m x 8.15m (37'2 x 26'9)
Twin electrically operated roller doors; loft (37'2 x 6'9) accessed via a steel ladder; light and power points; plumed for compressor; fitted workbenches; the garage has been partitioned which can be removed to create one garage; storage area (12'0 x 9'6) external power points; large parking area to front with car wash area; door to:-
-
Office - 2.64m x 1.88m (8'8 x 6'2)
Fitted workstation; fluorescent light and power points.
-
Separate WC
White suite comprising, corner wash hand basin with 'Vortex' heater over; low flush wc.
-
Capital / Rateable Value
£375,000 = Rates Payable £3466.13 per annum approximately
