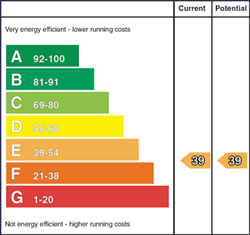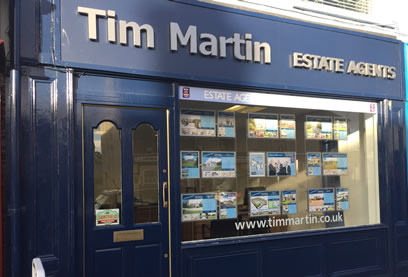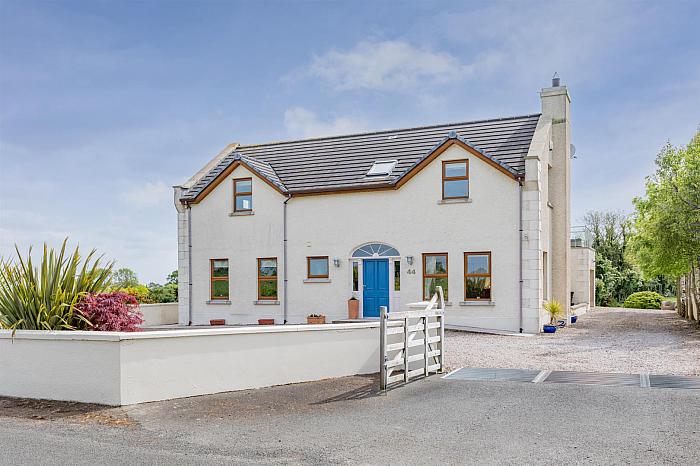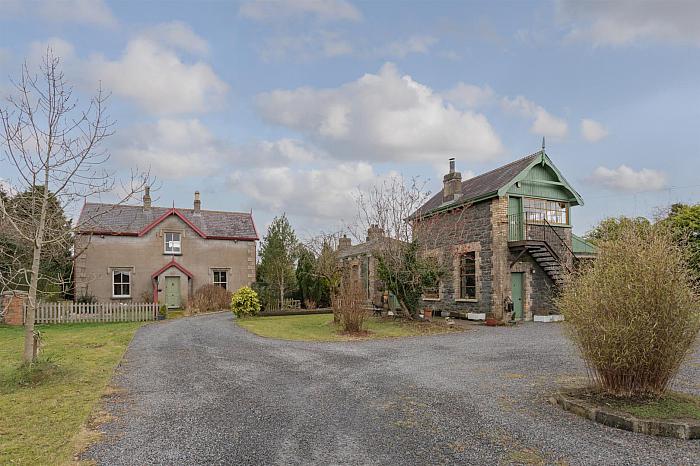We are delighted and honoured to offer for sale 2 & 4 Station Road, Saintfield - one of Northern Ireland's most historic former Railway Stations comprising of three distinguished properties steeped in history dating back to circa 1856. Forming part of the Belfast and County Down Railway, which ran from Belfast to Newcastle, County Down, the railway station was opened in 1858 and subsequently closed to passengers in 1950.
The current owner has, over the years, painstakingly and sympathetically restored, extended and modernised the listed properties, yet retained and utilised many of the original features inside and out, including platform notice boards, signage, internal doors, fireplaces, the original ticket hatch and much more, creating a wealth of character and charm immediately evident as soon as you drive through the gates.
The Waiting Room and Station Master's House are currently used for Airbnb and can provide a fantastic income for those wishing to do so or an additional home for a family member. Alternatively, the property has the potential to make a small wedding venue (subject to planning)
This is undoubtedly one of the most iconic properties to come onto the open market which offers so much history and opportunity to the lucky purchaser.
-
The Station Masters House
Built circa 1890, this impressive home boasts well-appointed accommodation over two floors and is fitted with oil fired central heating, single glazed sliding sash windows and has retained many of the original fireplaces in some of the principal rooms. An entrance porch with glazed double doors leads to the entrance hall and from there onto the spacious lounge with wood burning stove, modern fitted country kitchen with living and dining area, spacious bedroom, and a beautifully appointed bathroom with stunning white suite. The first floor enjoys three excellent sized bedrooms and a shower room, fitted with a modern suite.
-
Saiantfield Station House
Step inside this stunning, stone built house and you are immediately in awe of the character, charm and history that greets you. The entrance hall, formerly the ticket office still has the original ticket hatch in situ with a view into the former ticket masters' office, now the kitchen with a superb high ceiling and contemporary fitted units with matching island unit. Of particular note is the former waiting canopy which has been incorporated into the property to create a full length glass orangery, a key architectural feature, which runs the length of the station adding a contemporary edge to the original building. The spacious lounge with cast iron fireplace and open fire was once the general waiting room, whilst the former ladies waiting room is now a bedroom with en suite wet room. The stunning principal bathroom, fitted with a contemporary suite also serves the master bedroom, whilst a utility room, formerly the lamp room with original floor, completes the Station House.
Outside, steps lead to what con only be described as 'The Jewel in the Crown' - The Signal Box with vaulted ceiling and original levers still in situ and a working fireplace, overlooks the former railway line and gardens and is perfect for a home office or an additional entertaining room.
-
The Waiting Room
On the far side of the platform, is the waiting room which has been extended and converted into a self-contained apartment and enjoys a modern fitted kitchen and bathroom and is fitted with oil fired central heating.
Outside, the gravelled driveway is approached by stone pillars with cast iron gates and leads to the front of the properties and a covered car port. Extensive gardens, laid out in lawns, surround the properties, and are bounded by beautiful stone walls, mature hedging and fencing whilst a wealth of mature trees and shrubs provide a beautiful backdrop to the properties. A spacious Indian limestone patio area connects the Station House to The Waiting Room boasting a superb entertainment area whilst the original subway is still intact linking the two platforms.
The Waiting Room and Station Master's House are currently used for Airbnb and can provide a fantastic income for those wishing to do so or an additional home for a family member. Alternatively, the property has the potential to make a delightful small wedding venue (subject to planning).
This is undoubtedly one of the most iconic properties to come onto the open market which offers so much history and opportunity to the lucky purchaser !
-
2 Station Road, Saintfield - Station Masters House
-
Entrance Porch
Hardwood entrance door; tiled floor; glazed double doors through to:-
-
Entrance Hall
Tiled floor; under stairs storage cupboard; leading to bathroom.
-
Lounge - 4.55m x 3.63m (14'11 x 11'11)
Inglenook style fireplace with cast iron wood burning stove on a slate hearth; painted wood mantle over; tiled floor; hotpress with lagged copper cylinder.
-
Kitchen/Living/Dining Area - 6.27m x 3.94m (20'7 x 12'11)
Excellent range of modern wood laminate shaker style high and low level cupboards and drawers with matching glazed display cupboard; incorporating twin recessed glazed 'Belfast' sinks with chrome taps; space for electric cooker; concealed extractor fan unit with pull out canopy over; space and plumbing for washing machine and dishwasher; space for fridge/freezer; wood block work surface; tiled splash back; tiled floor; recessed spot lighting; glazed double doors to rear.
-
Bathroom - 2.97m x 2.24m (9'9 x 7'4)
Stunning white suite comprising, freestanding roll top bath with chrome taps; fully tiled walk-in shower with 'Gainsborough' electric shower unit and wall mounted telephone shower attachment; pedestal wash hand basin with chrome taps; wc with thunder box high flush; part tiled walls; tiled floor.
-
Bedroom 1 - 4.57m x 3.63m (15'0 x 11'11)
Beautiful cast iron fireplace with tiled inset; tiled hearth; corniced ceiling; pine wood strip floor; part tongue and groove wall panelling.
-
Stairs To First Floor Landing
Painted ballustrades and matching turned spindles.
-
Bedroom 2 - 4.55m x 3.63m (14'11 x 11'11)
Cast iron fireplace; slate hearth; pine wood strip floor; built-in shelving.
-
Bedroom 3 - 4.55m x 3.63m (14'11 x 11'11)
Cast iron fireplace; slate hearth; pine wood strip floor.
-
Shower Room - 3.00m x 2.18m (9'10 x 7'2)
Modern white suite comprising, separate tiled shower cubicle with 'Triton' electric shower unit and wall mounted telephone shower attachment; sliding shower doors; close coupled wc; pedestal wash hand basin with chrome taps; pine wood strip floor; part painted wall panelling.
-
Outside
Gardens laid out in lawn and planted with mature trees and shrubs; enclosed oil fired boiler; PVC oil storage tank; outside light; access to basement storage area.
-
4 Station Road, Saintfield - Saintfield Station Ho
-
Entrance Hall (Former Ticket Office)
Hardwood double doors with matching side panels; tiled floor; tongue and groove wall panelling; painted tongue and groove ceiling; double wooden doors leading to the orangery.
-
Kitchen (Former Station Masters Office) - 4.22m x 3.40m (13'10 x 11'2)
Superb range of painted finish high and low level cupboards and drawers with matching island unit; recessed glazed double sink unit with mixer tap; integrated double oven; 2 ring ceramic hob; 2 ring gas hob and electric grill; 'Beko' dishwasher; integrated fridge; wooden block surface with matching breakfast bar; tiled splash back; tiled floor; corniced ceiling.
-
The Orangery - 27.13m x 2.11m (89'0 x 6'11)
Tiled floor with under floor heating; 2 sets of glazed hardwood double doors to patio and gardens; ample power sockets.
-
Lounge (Former General Waiting Room - 5.23m x 4.19m (17'2 x 13'9)
Cast iron fireplace with tiled inset; open fire; tiled floor; corniced ceiling; tv aerial connection point.
-
Bedroom 1 (Former Ladies Waiting Room) - 4.19m x 3.73m (13'9 x 12'3)
Cast iron fireplace; tiled floor; cornice ceiling.
-
En Suite Wet Room - 2.06m x 1.14m (6'9 x 3'9)
Tiled walk-in shower with 'Mira' thermostatically controlled shower unit and wall mounted telephone shower attachment; pedestal wash hand basin; low flush wc; tiled floor; part tiled walls; exposed stone wall; extractor fan.
-
Wet Room - 3.28m x 2.72m (maximum measurements) (10'9 x 8'11
Stunning white suite comprising, freestanding roll top slipper bath on ball and claw feet; close coupled wc; twin wall mounted wash hand basins with mono mixer taps and vanity unit under; walk-in shower area with thermostatically controlled shower unit and wall mounted telephone shower attachment with drench shower head over; recessed spot lighting; tiled floor; 'Velux' window; hotpress with 'Kingspan' hot water tank with pressurised system.
-
Master Bedroom - 6.02m x 3.96m (19'9 x 13'0)
Tiled floor; glazed hardwood double doors to gardens and patio; access to bathroom and wet room.
-
Utility Room (Former Lamp Room) - 5.13m x 3.38m (16'10 x 11'1)
Exposed stone walls; single drainer stainless steel sink unit with mixer taps; high and low level cupboards and drawers; formica work surface; original oak wood floor; tongue and groove ceiling; separate wc with closed coupled wc and pedestal wash hand basin with mono mixer tap.
-
The Waiting Room
-
Entrance
Glazed hardwood entrance door.
-
Open Plan Kitchen/Living/Bedroom - 6.55m x 4.01m (21'6 x 13'2)
Good range of modern laminate high and low level cupboards and drawers incorporating single drainer stainless steel sink unit with mono mixer tap; space for electric cooker with extractor hood over; space for fridge/freezer; formica worktops; stainless steel splash back; tiled floor; recessed spot lighting.
-
Wet Room - 2.11m x 2.11m (6'11 x 6'11)
Tiled shower area with thermostatically controlled shower unit and wall mounted telephone shower attachment; close coupled wc; pedestal wash hand basin with mono mixer tap; tiled floor; recessed spot lighting; extractor fan.
-
The Signal Box
-
Outside Steps Leading To:-
-
The Signal Box - 5.21m x 3.45m (17'1 x 11'4)
Original oak wood strip floor; hole in the wall fireplace; tongue and groove vaulted ceiling.
-
Outside
Stone pillars with double cast iron gates; spacious gravel driveway leading to the front of both properties.
-
Car Port
With concrete base.
-
Gardens
Extensive gardens surround the properties and are laid out in lawns and planted with a wonderful selection of mature trees and ornamental and flowering shrubs and are partially bounded by beautiful stone walls; mature hedging and fencing; original platform with stops leading to the subway; spacious paved patio areas; BBQ area with wooden canopy; outside lights; water tap.
-
Capital Rateable Value (2 Station Road)
£190,000 = Rates Payable £1656.80 per annum (approximately)
-
Capital Rateable Value (4 Station Road)
£225,000 = Rates Payable £1962.00 per annum (approximately)















































