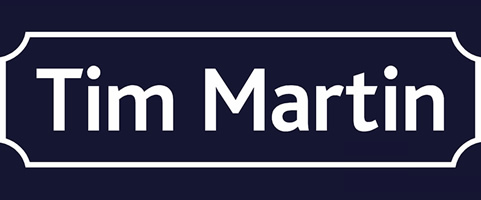-
Contact Us
-
Comber
028 9187 8956
27 Castle Street
Comber
Down
BT23 5DY More Details -
Saintfield
028 9756 8300
1B Main Street
Saintfield
Down
BT24 7AA More Details
-
Comber
028 9187 8956
27 Castle Street
- Testimonials
- Login / Register


































