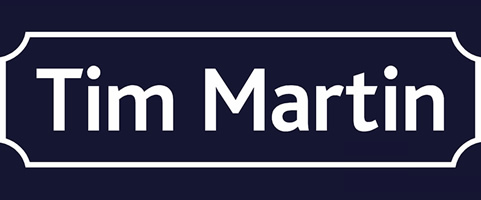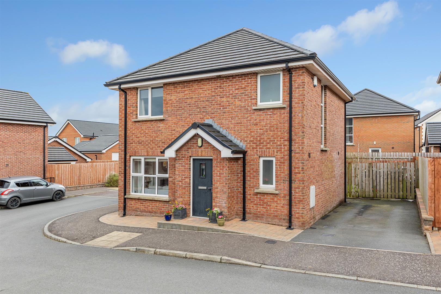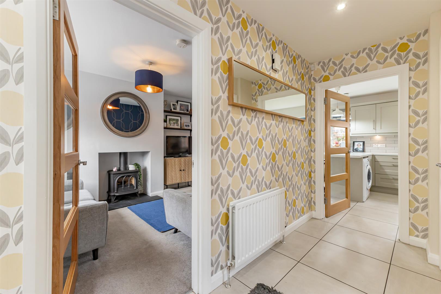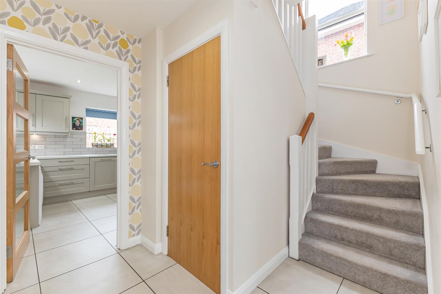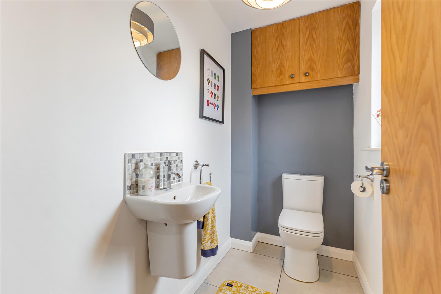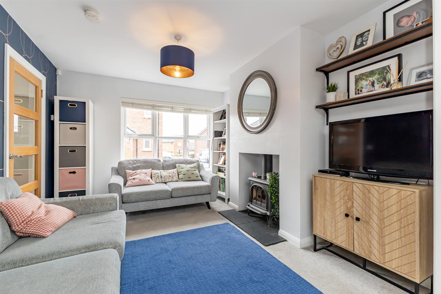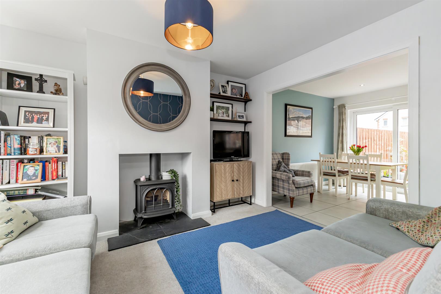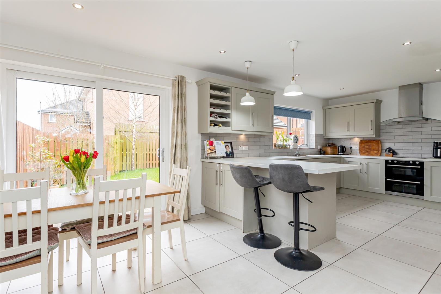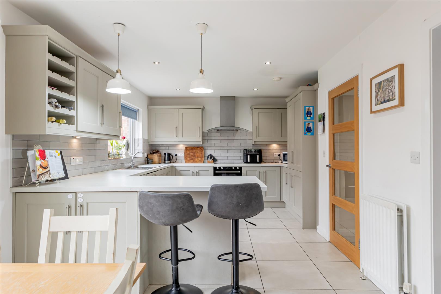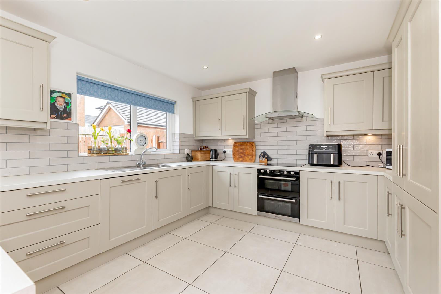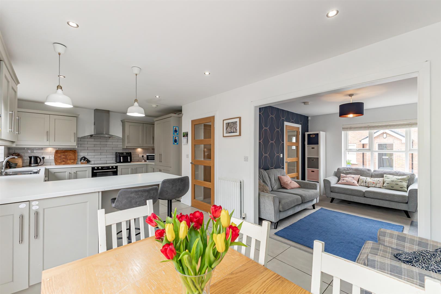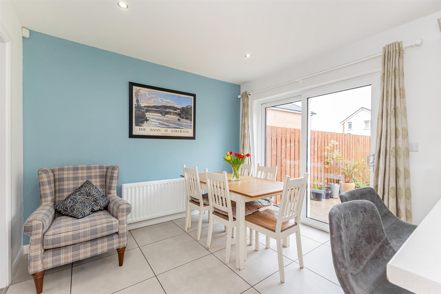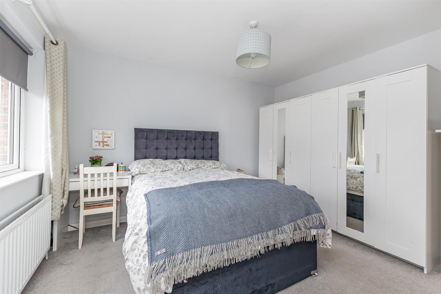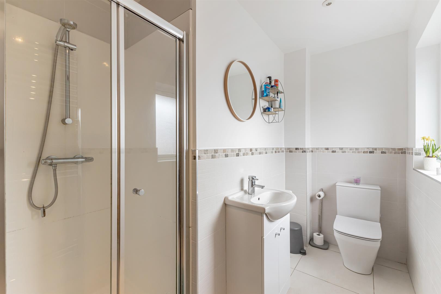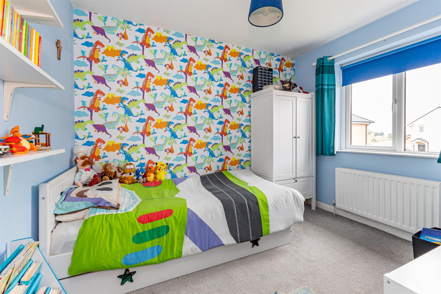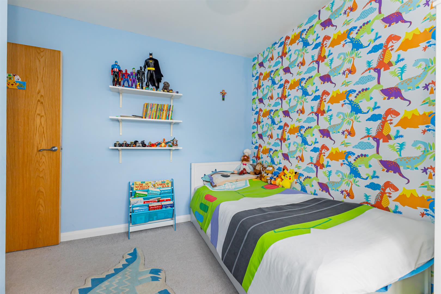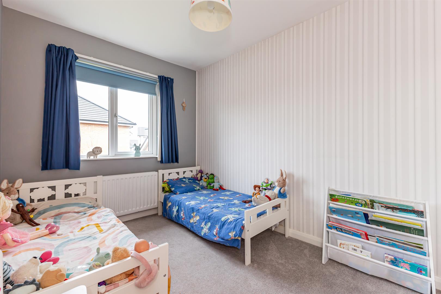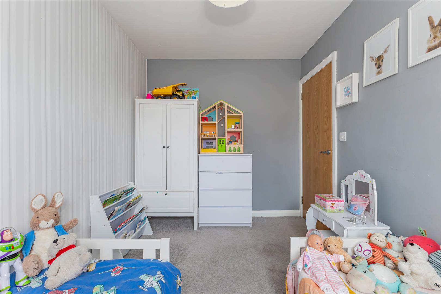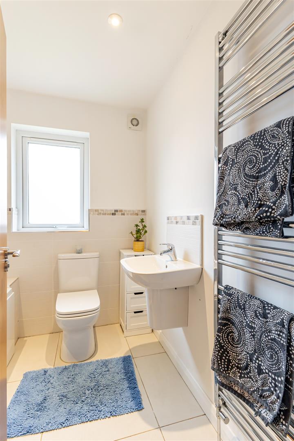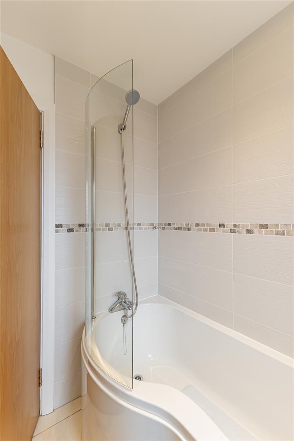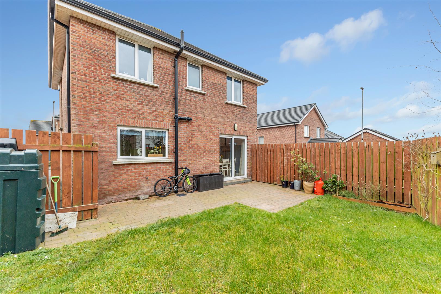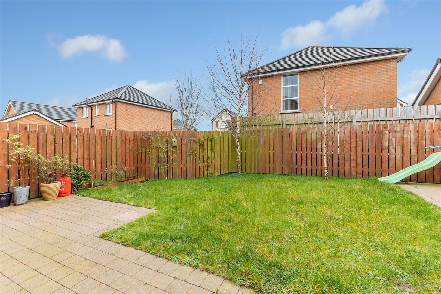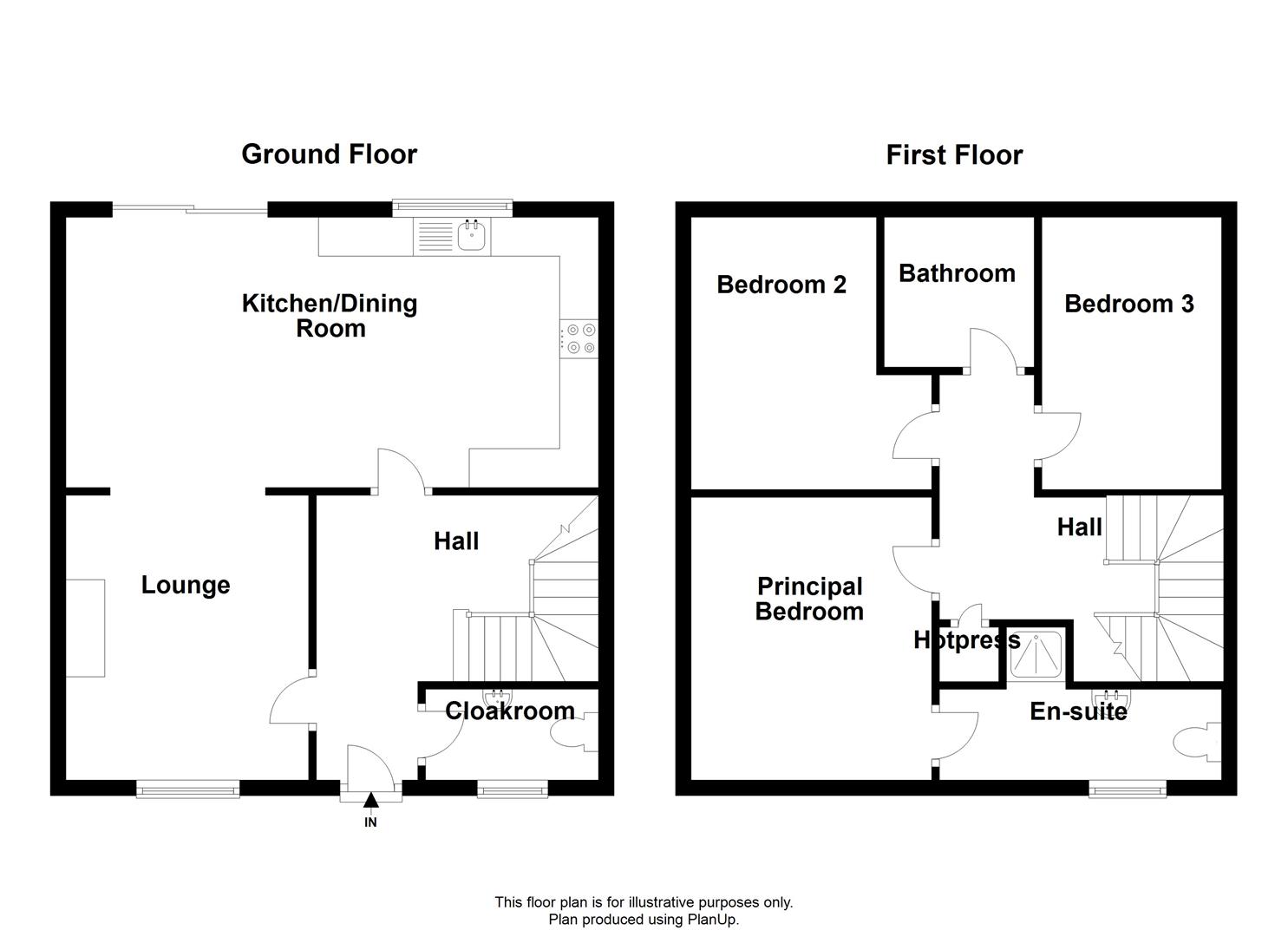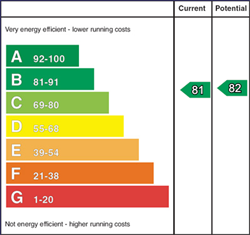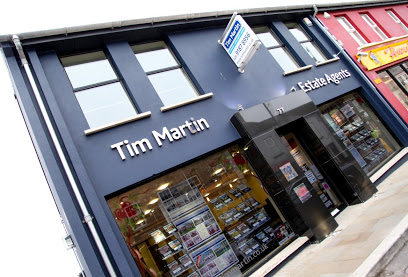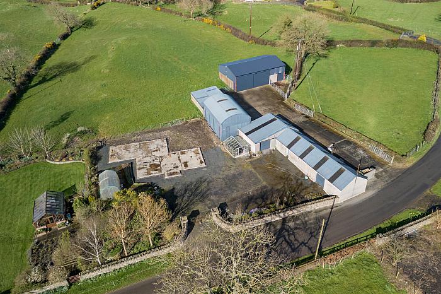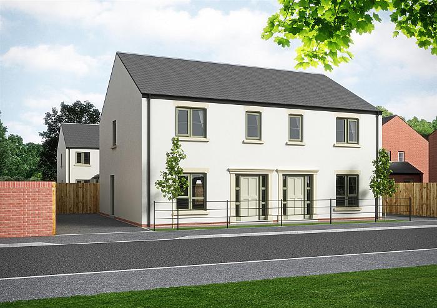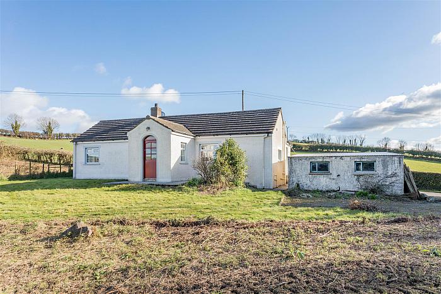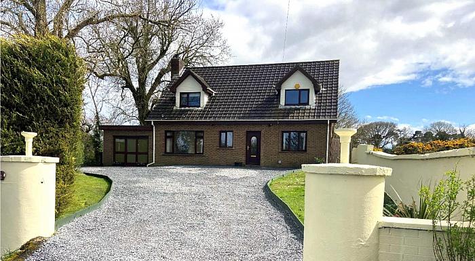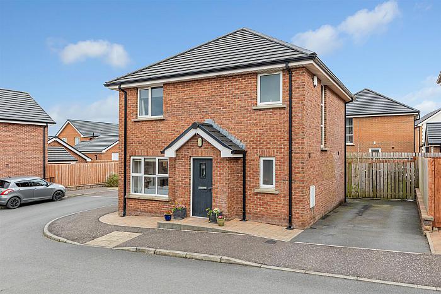Description
Set in this popular modern development, this beautifully presented detached home was built about 7 years ago to a very high standard and has additional features added by the current owners.
The ground floor boasts lounge, with stove, which opens through to the kitchen and dining area - creating an ideal space for both family life and entertaining. Good storage space is provided by the cloakroom and under stairs cupboard. Upstairs enjoys three good sized bedrooms, including principal en-suite, and a modern family bathroom.
The property is situated on a corner site and benefits from an enclosed rear garden and patio area accessed from the kitchen - ideal for summer BBQ's and a great space for children and pets to enjoy.
9 Hillview is situated on the edge of Moneyreagh village and is within easy walking distance of the primary school, shops and public transport, providing an easy commute into the city.
Early viewing of this beautiful family home is recommended!
Features
- Beautifully Presented Family Home
- Lounge with Gas Cast Iron Stove
- Bright and Spacious Open Plan Kitchen, with Integrated Appliances, and Dining Area
- Downstairs Cloakroom
- Three Good Sized Bedrooms - Principal Bedroom with En Suite
- Modern Family Bathroom
- Double Glazing and Oil Fired Central Heating
- Enclosed Rear Garden and Patio Area Accessed from Kitchen
- Within Walking Distance to Primary School and Public Transport
- Superb Location Within an Easy Commute to Belfast
Accommodation
-
Reception Hall
Ceramic tiled floor; under stairs built in storage cupboard.
-
Cloakroom - 2.24m x 1.17m (7'4 x 3'10 )
Modern white suite comprising floating wash hand basin with chrome mono mixer tap; close coupled WC; ceramic flagged floor.
-
Lounge - 3.66m x 3.12m (12'0 x 10'3 )
Hole in the wall fireplace with gas cast iron enclosed stove on slate hearth; TV aerial connection; open plan to:-
-
Kitchen / Dining Area - 6.86m x 3.48m (22'6 x 11'5 )
1½ tub single drainer stainless steel sink unit with mixer taps; good range of laminate eye and floor level cupboards and drawers with matching wine rack and larder unit; formica worktops with matching peninsula breakfast bar; integrated Nordmende electric under oven and 4 ring induction hob with stainless steel and glass canopy over; integrated fridge / freezer; plumbed and space for washing machine; integrated dishwasher; part tiled walls; ceramic flagged floors; LED spotlighting; sliding patio door and side panel to garden.
-
First Floor / Landing
Hotpress with Warmflow pressurised hot water cylinder.
-
Principal Bedroom - 3.68m x 3.10m (12'1 x 10'2 )
TV aerial connection point.
-
En Suite Shower Room - 3.35m x 1.17m (minimum measurements) (11'0 x 3'10
Modern white suite comprising shower cubicle with thermostatically controlled shower; glass folding shower doors; vanity unit with wash hand basin; chrome heated towel radiator; ceramic tiled floor; part tiled walls; LED spotlights; extractor fan.
-
Bedroom 2 - 3.10m x 2.39m (minimum measurements) (10'2 x 7'10
-
Bedroom 3 - 3.51m x 2.34m (11'6 x 7'8)
-
Bathroom - 1.93m x 1.93m (6'4 x 6'4 )
Modern white suite comprising sculptured bath with chrome mixer taps and telephone shower panel; close coupled WC; floating wash hand basin with chrome mixer taps; chrome heated towel radiator; ceramic tiled walls and tiled floor; LED spot lighting; extractor fan.
-
Outside
Bitmac drive with ample parking.
-
Gardens
The enclosed rear gardens are laid out in lawns, with brick pavia patio and path, and are enclosed with vertical board fencing to provide good privacy.
A side garden is planted with ornamental shrubs.
Warmflow oil fired boiler and PVC oil storage tank.
-
Capital / Rateable Value
£180,000. Rates Payable = £1505.88 per annum (approx)
-
Management Charges
£100 per annum
