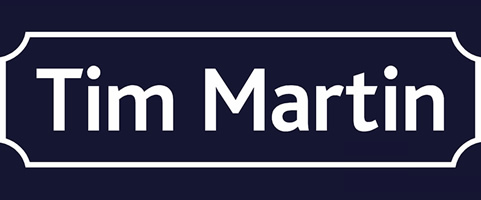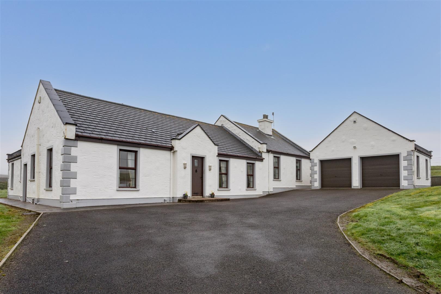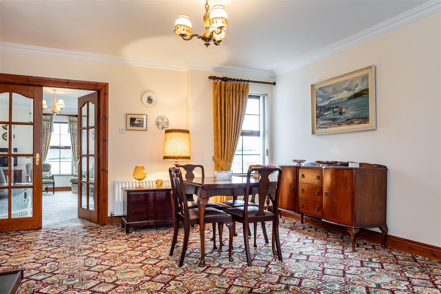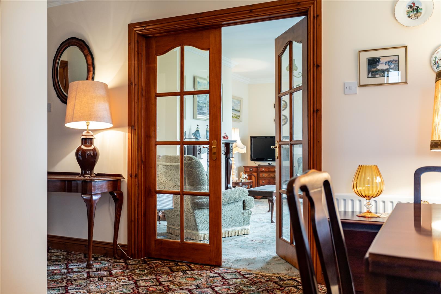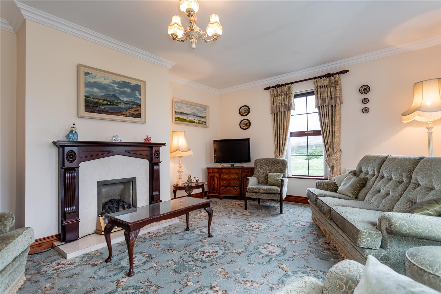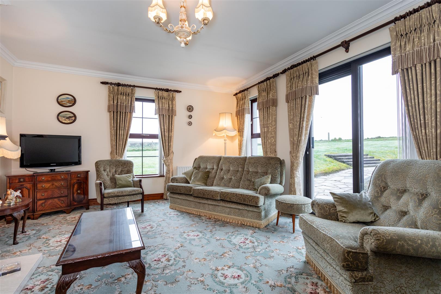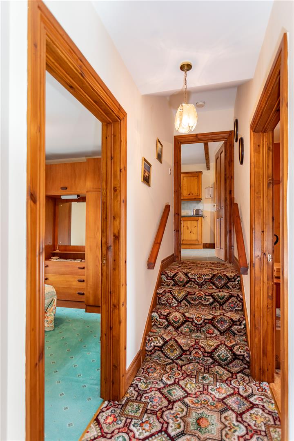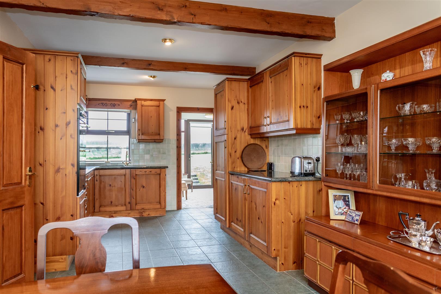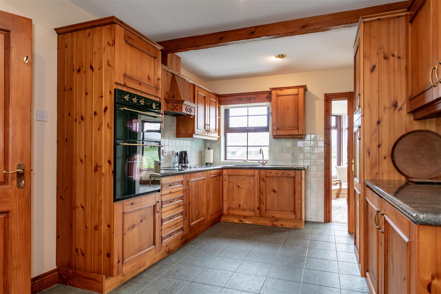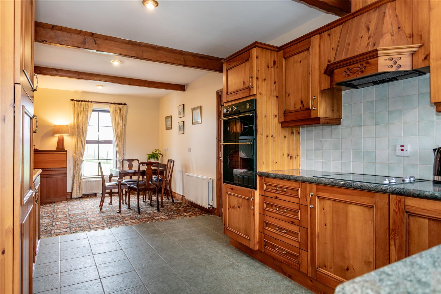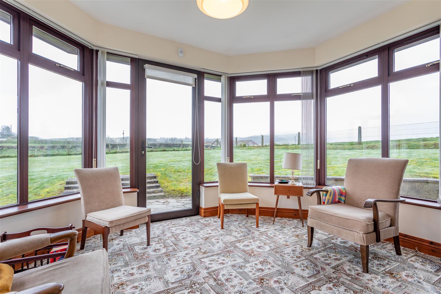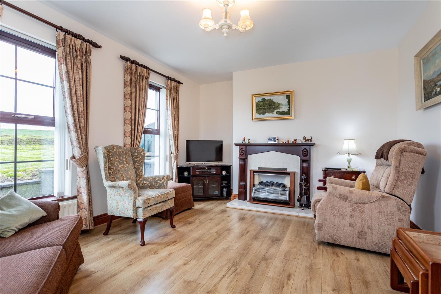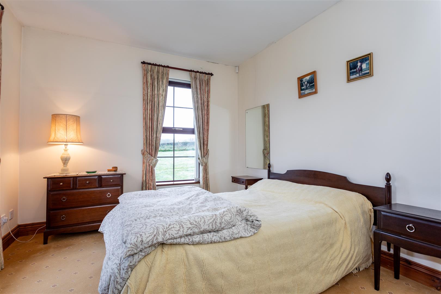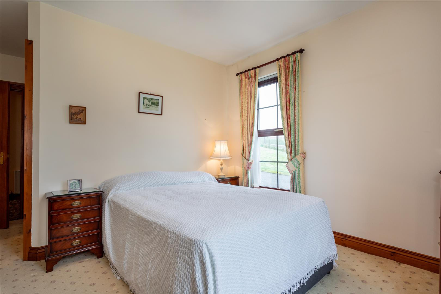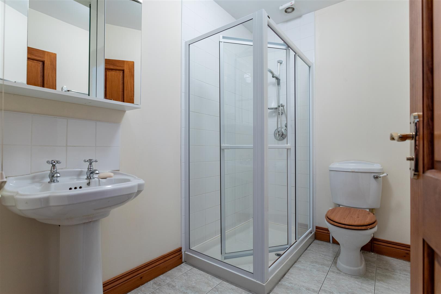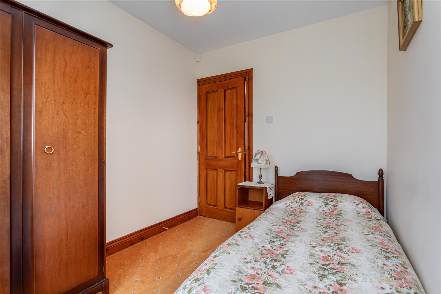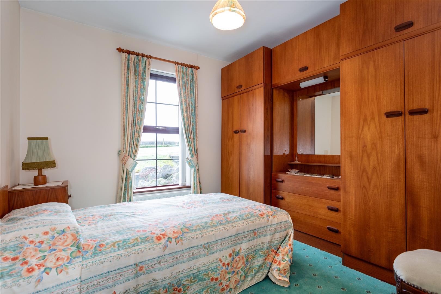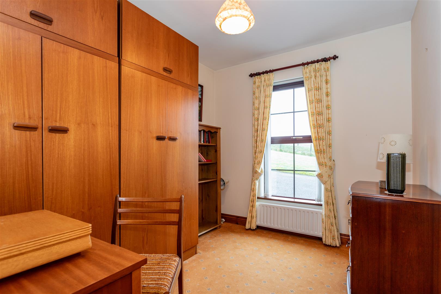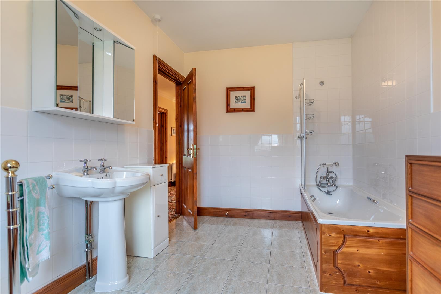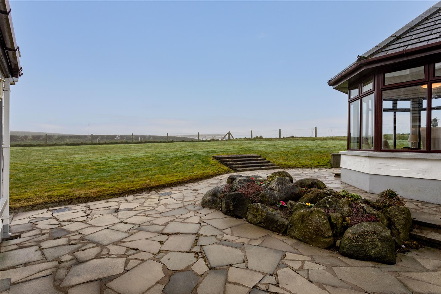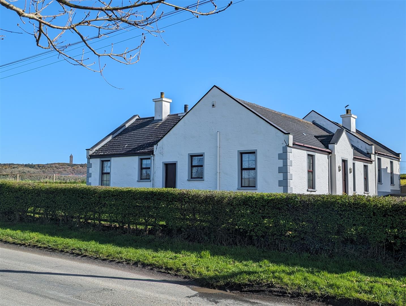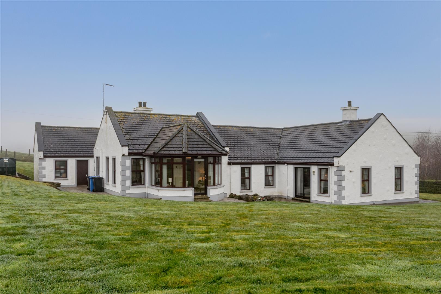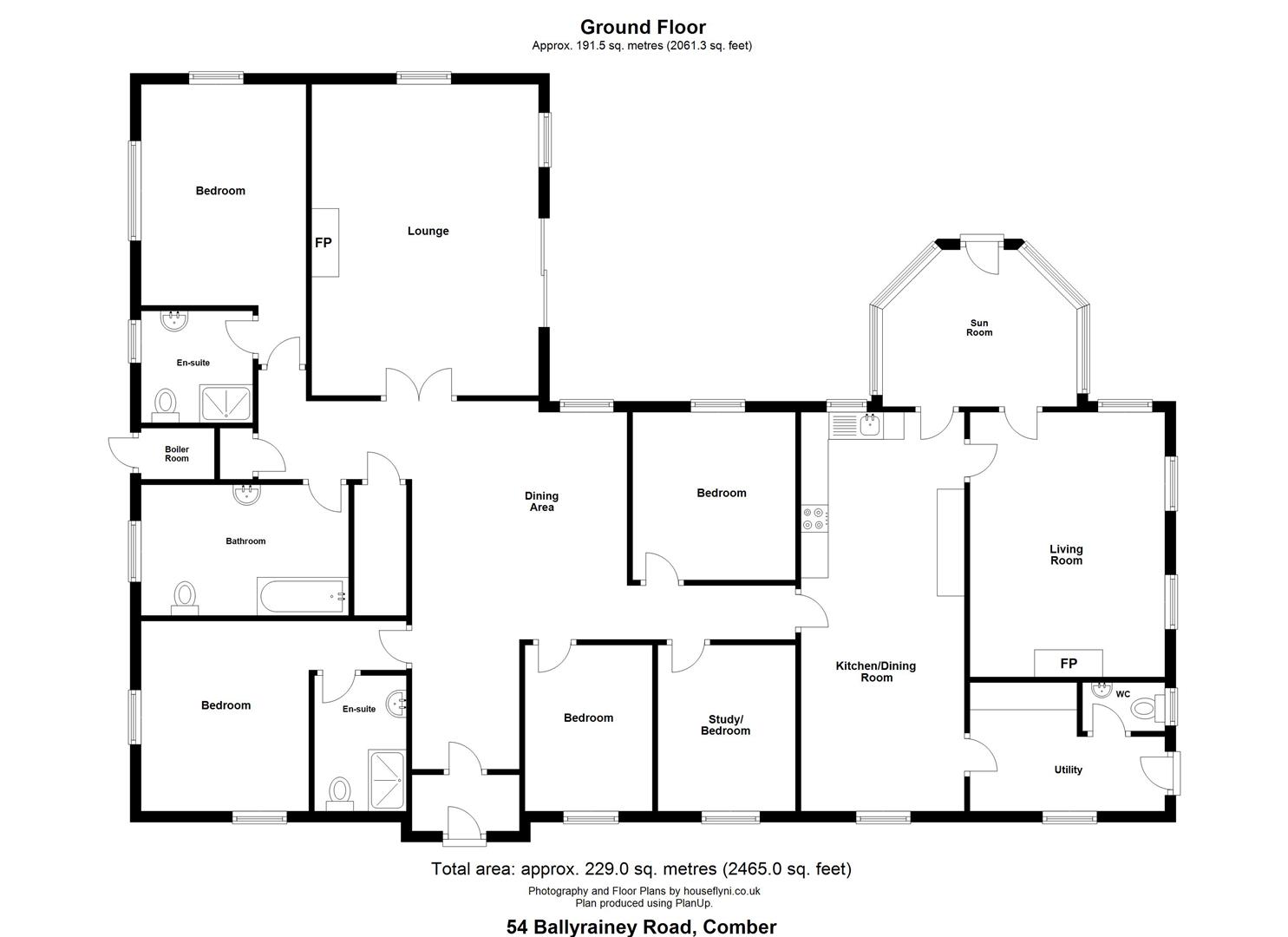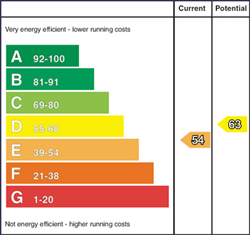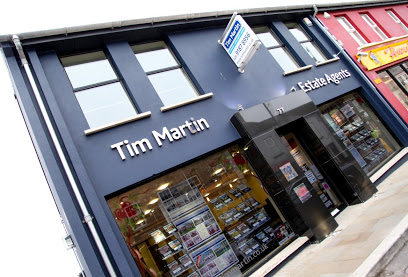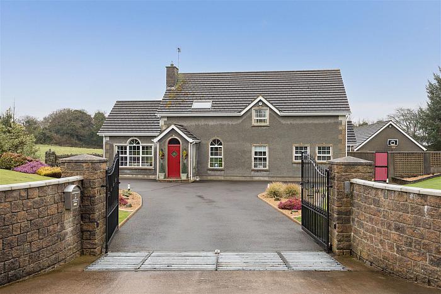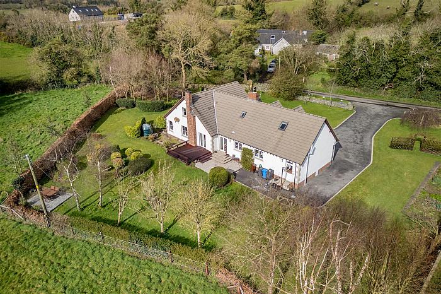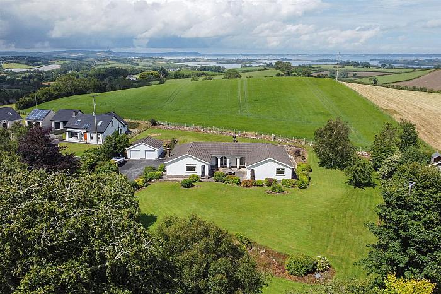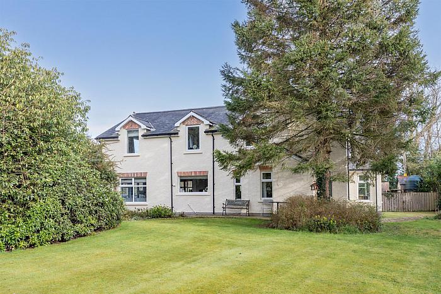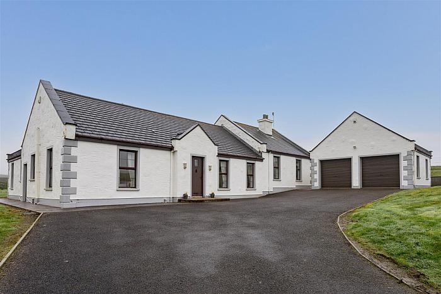Description
A most attractive, contemporary country residence set in spacious gardens enjoying fabulous views over the surrounding countryside.
The residence, built around 20 years ago to exacting specifications, offers generous and flexible accommodation which could easily be reconfigured to suit most families needs. The kitchen, with casual family dining, living room and sun room, with access to the rear garden, are no doubt the heart of the home and are complimented by a formal dining area and separate lounge with open fire. the house comprises of two double bedrooms both with en-suite, two single bedrooms and 5th bedroom / study and bathroom complete the home.
Outside, a bitmac drive, providing ample parking, leads from the county road to a double garage. The spacious gardens surround the property, providing uninterrupted exceptional views of the rolling countryside and offers superb privacy.
The residence is in an ideal location, reaping all the benefits of rural living, yet only minutes drive from Comber, Dundonald and Newtownards. Belfast and The City Airport are a short commute. A fine selection of primary and secondary schools are in the area.
Features
- Contemporary Country Split Level Bungalow
- Lounge, Living Room and Sun Room
- Kitchen with Casual Dining Area
- 4 Bedrooms - 2 with En Suite
- Study / 5th Bedroom
- Oil Fired Central Heating, Double Glazing and Alarm System
- Double Garage
- Generous Gardens Surrounding the Property
- Uninterrupted Countryside Views
- Superb Location - Within minutes of Comber, Dundonald and Newtownards
Accommodation
-
Entrance Hall
Ceramic tiled floor; corniced ceiling.
-
Dining Hall - 6.43m x 3.94m (21'1 x 12'11)
Corniced ceiling.
-
Linen Cupboard
Built in storage shelves.
-
Cloak Cupboard
-
Lounge - 5.59m x 4.11m (18'4 x 13'6)
Ceramic tiled fireplace and hearth with a carved hardwood surround; corniced ceiling; sliding patio doors opening out onto patio; glazed double doors to dining hall; tv aerial connection point.
-
Bathroom - 3.86m x 2.41m (12'8 x 7'11)
White suite comprising panelled bath with chrome pillar mixer taps and telephone shower attachment; fitted glass shower panel; close coupled wc; pedestal wash hand basin; half tiled walls; ceramic tiled floor; extractor fan.
-
Bedroom 1 - 4.04m x 3.02m (13'3 x 9'11)
-
En Suite Shower Room - 2.03m x 2.01m (6'8 x 6'7)
White suite comprising, rectangular tiled shower cubicle with Mira Sport electric shower; sliding shower door and side panel; close coupled wc; pedestal wash hand basin with tiled splashback and mirror fronted bathroom cabinet over; extractor fan.
-
Bedroom 2 - 3.48m x 3.07m (11'5 x 10'1)
-
En Suite Shower Room - 2.49m x 1.68m (8'2 x 5'6)
White suite comprising, rectangular tiled shower cubicle with Mira thermostatically controlled shower; glass sliding shower door and side panel; close coupled wc; pedestal wash hand basin with mirrored bathroom cabinet over with a fitted light; ceramic tiled floor; extractor fan.
-
Bedroom 3 - 3.02m x 2.34m (9'11 x 7'8)
-
Bedroom 4 - 3.07m x 2.97m (10'1 x 9'9)
-
Study / Bedroom 5 - 3.02m x 2.51m (9'11 x 8'3)
-
Approached via steps
-
Kitchen / Dining - 7.34m x 3.00m (24'1 x 9'10)
Franke stainless steel sink unit with brass swan neck mixer taps; granite drainer; extensive range of pine eye and floor level cupboards and drawers; polished granite worktops; integrated Creda double electric ovens; 4 ring ceramic hob with canopy concealing extractor unit and light over; integrated Bosch dishwasher; integrated fridge/freezer; ceramic tiled walls and floor; timber beamed ceiling.
-
Utility Room - 3.71m x 2.39m maximum measurements (12'2 x 7'10 ma
L Shaped
Range of eye level cupboards; ceiling length storage cupboard; formica worktops; space and plumbing for washing machine and tumble dryer; ceramic tiled floor; door to rear.
-
WC - 1.80m x 0.91m (5'11 x 3'0)
White suite comprising, close coupled wc; wash hand basin with tiled splashback and mirrored cabinet above; ceramic tiled floor.
-
Dining Room - 4.83m x 0.51m (15'10 x 1'8)
Wood laminate floor; tiled fireplace and hearth with carved hardwood surround; tv aerial connection point.
-
Garden Room - 3.56m x 2.87m (11'8 x 9'5)
Accessed off kitchen.
Door to garden.
-
Outside
Gate leading to a spacious bitmac drive and to:-
-
Double Garage - 6.22m x 5.97m (20'5 x 19'7)
Twin electric operated roller doors; light and power points; sink and tap; part lofted area.
-
Gardens
Extensive gardens situated to the front, side and rear laid out in lawns with well stocked flowerbeds with crazy paved paths leading to a matching crazy paved patio.
-
Boiler Room
Oil fired boiler
-
Capital / Rateable Value
£350,000. Rates Payable = £3,049.20 per annum (approx)
