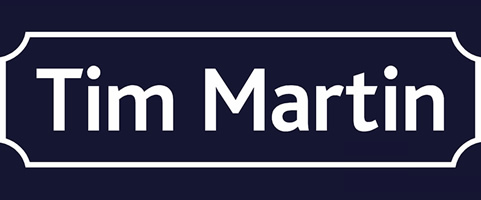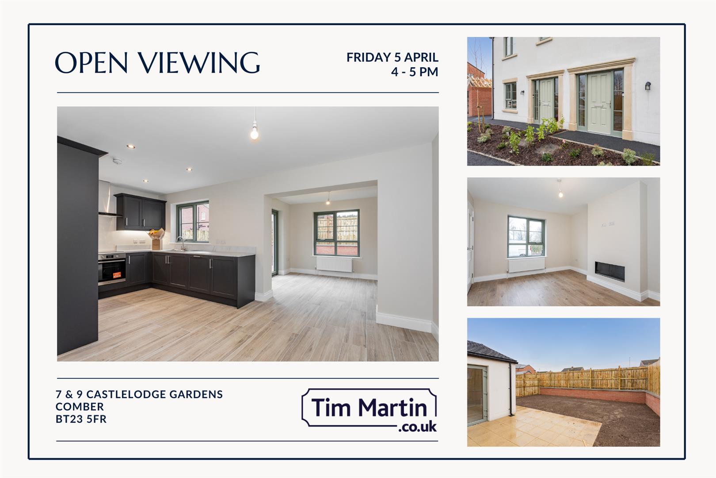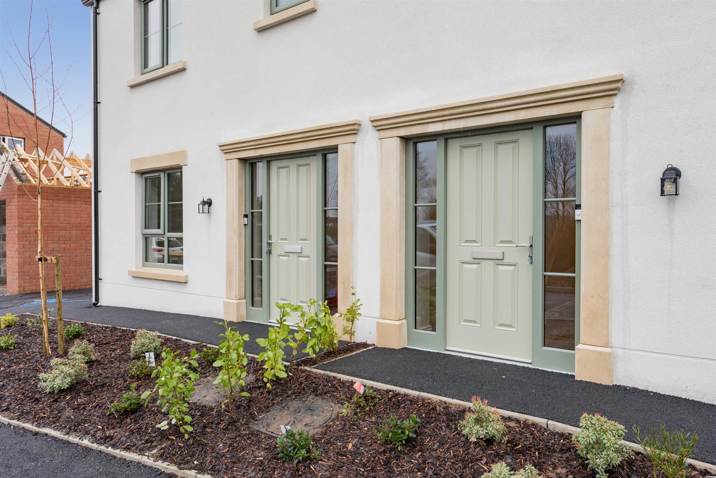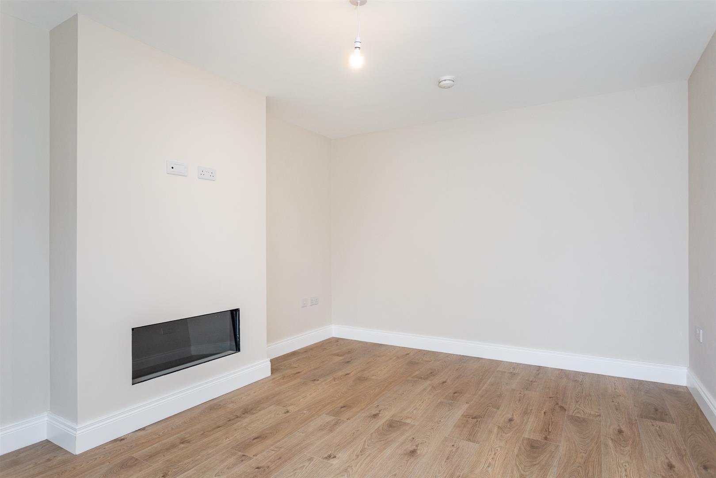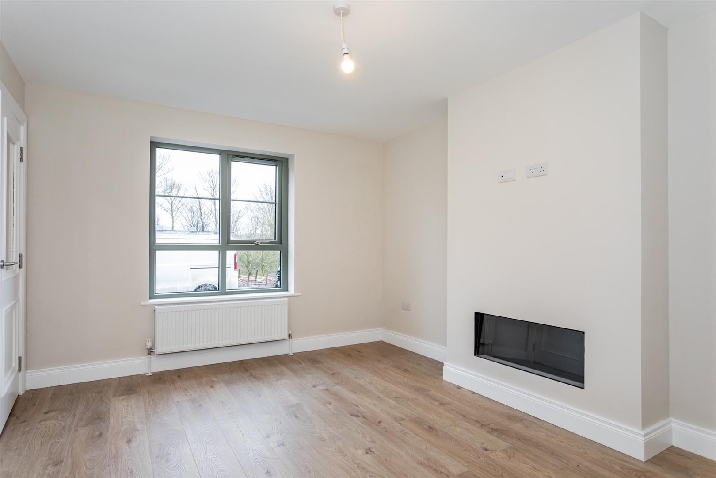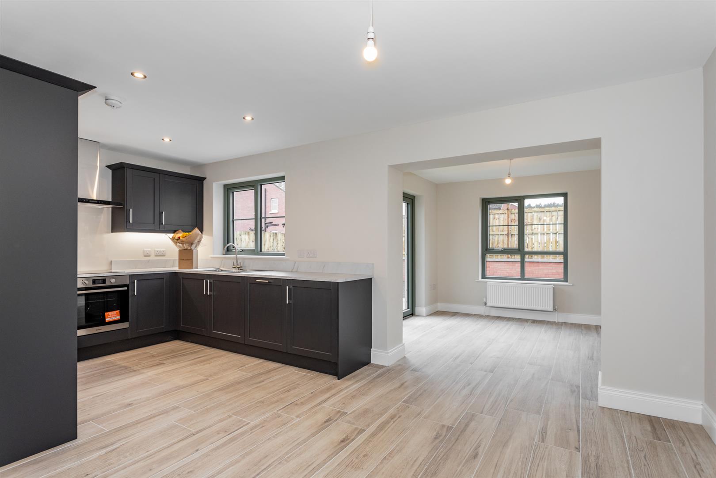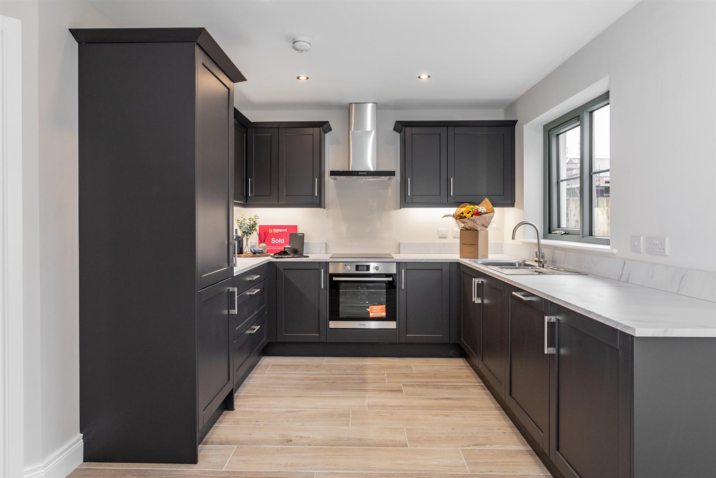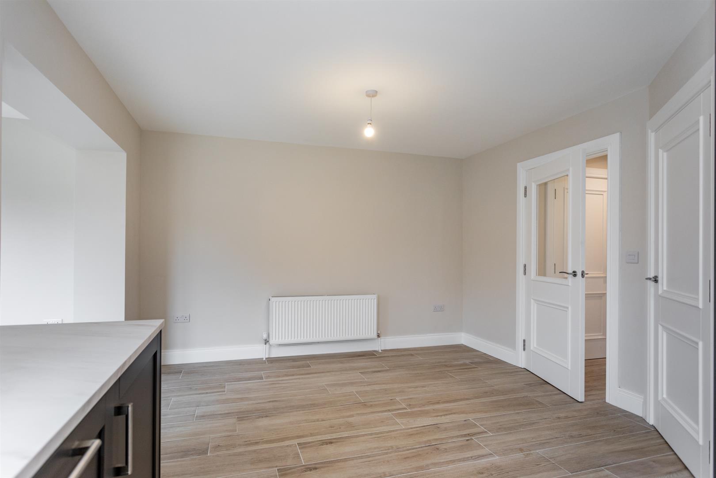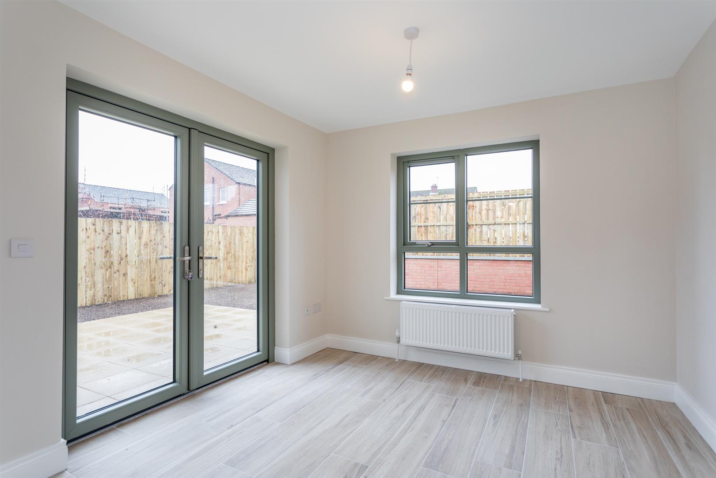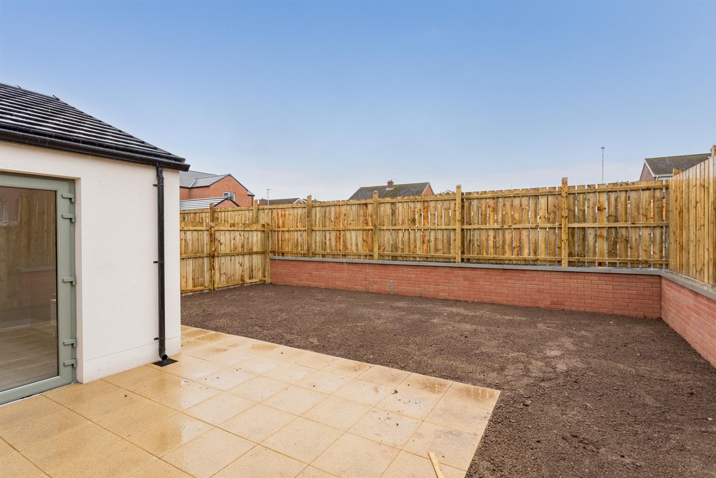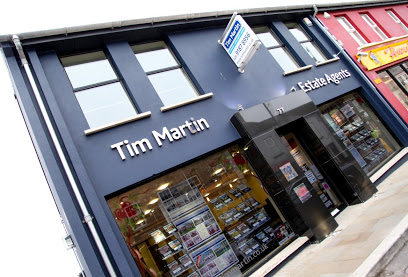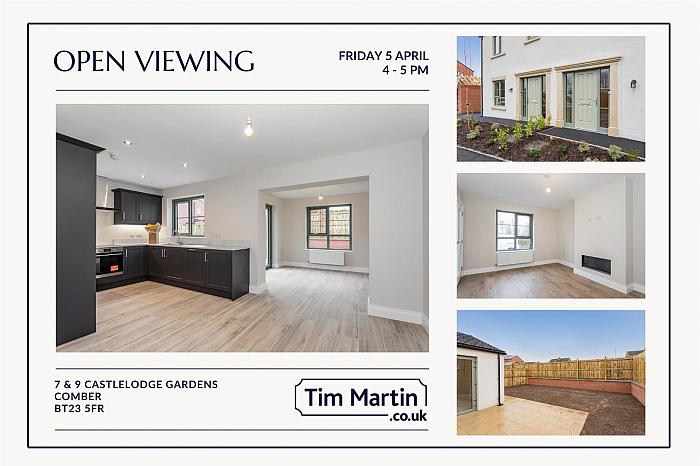Description
This newly constructed semi detached home, is situated in the ever popular `Castlelodge Park´ development and within walking distance of Comber´s bustling village, local schools and public transport.
Finished to an exceptional standard throughout, with excellent insulation, PVC double glazing and gas fired central heating, combining together to help lower running costs, the property comprises of a spacious lounge with feature remote controlled electric fire, contemporary fitted kitchen and dining area with integrated appliances, which opens out to the bright and spacious sun room. The ground floor is further complimented by a utility room and separate WC. The first floor enjoys three excellent sized bedrooms, including the principle bedroom with a modern ensuite shower room and a family bathroom, fitted with a luxurious white suite.
Outside, a spacious driveway provides excellent parking, whilst the fully enclosed rear gardens are laid out in lawn with a paved patio area.
Comber village is thriving with local boutiques, coffee shops, restaurants, doctor´s surgery and an excellent choice of both primary and secondary schools. An excellent road network provides ease of access to Newtownards, Dundonald and Belfast city centre, whilst the Ulster Hospital, Stormont and George Best Belfast city airport are all within close proximity.
RENT: £975.00 per month
DEPOSIT: £975.00
RATES: Landlord to pay rates.
SORRY, NO PETS AND NO SMOKERS
Features
- Contemporary New Home In The Ever Popular `Castlelodge Park´ Development
- Spacious Lounge With Feature Remote Controlled Electric Fire
- Modern Fitted Kitchen With Dining Area Opening Through To The Sun Room
- Utility Room And Separate WC
- Three Excellent Sized Bedrooms Including Principle Bedroom Ensuite
- Stunning Family Bathroom
- Gas Fired Central Heating, PVC Double Glazing And Excellent Insulation To Ensure Lower Running Costs
- Spacious Driveway And Fully Enclosed Rear Gardens Laid Out In Lawn With Paved Patio Area
- Set Within Walking Distance Of Comber Village, Local Schools And Public Transport
- Convenient Commuting Distance To Newtownards, Dundonald, Belfast, Ulster Hospital And Belfast City Airport
Accommodation
-
ENTRANCE HALL:
PVC entrance door with matching side lights; wood laminate floor; recessed spotlights;
-
WC:
Modern white suite comprising dual flush wc and wall mounted wash hand basin with mon mixer tap; vanity unit under;
-
LOUNGE: - 4.32m x 3.30m (14'2" x 10'10" )
Contemporary electric fire; wood laminate floor; tv and telephone connection points;
-
KITCHEN / DINING ROOM: - 5.61m x 3.63m (max meas) (18'5" x 11'11" (max meas
Range of modern high and low level cupboards and drawers incorporating 1½ tub stainless steel sink unit with swan neck mixer tap; integrated Indesit electric under over with four ring ceramic hob; extractor hood over; Indesit fridge / freezer and dishwasher; formica worktop with matching upstands; under cupboard lighting; recessed spotlights; wood effect tiled floor; open through to:
-
SUN ROOM: - 3.02m x 3.00m (9'11" x 9'10" )
Wood effect tiled floor; pvc glazed double doors to rear patio and gardens;
-
UTILITY ROOM: - 3.30m x 1.60m (max meas) (10'10" x 5'3" (max meas)
Single drainer stainless steel sink unit with swan neck mixer tap; good range of modern high and low level cupboards; formica worktop with matching upstands; space and plumbing for washing machine and tumbler dryer; wood effect tiled floor; glazed pvc door to side;
-
FIRST FLOOR / LANDING:
Access to roofspace (via slingsby type ladder); built-in storage cupboard;
-
PRINCIPAL BEDROOM: - 4.50m x 3.30m (max meas) (14'9" x 10'10" (max mea
Tv aerial connection point;
-
EN-SUITE SHOWER ROOM: - 1.96m x 1.65m (6'5" x 5'5" )
Modern white suite comprising separate tiled shower cubicle with thermostatically controlled shower unit and wall mounted telephone shower attachment; drench shower head over; fitted sliding doors; dual flush wc; wall mounted wash hand basin with mono mixer tap; tiled floor; recessed spotlights; extractor fan;
-
BEDROOM (2): - 3.48m x 2.72m (11'5" x 8'11")
-
BEDROOM (3): - 3.12m x 2.77m (10'3" x 9'1")
-
BATHROOM:
Modern white suite comprising curved panel bath with pillar mixer tap; thermostatically controlled shower unit with wall mounted telephone shower attachment; fitted curved glass shower screen, dual flush wc; wall mounted wash hand basin with mono mixer tap and vanity unit under; towel radiator; tiled floor; part tiled walls; recessed spotlights; extractor fan;
-
OUTSIDE:
Driveway leading to side of the property; fully enclosed gardens laid out in lawn; paved patio area; outside lights and water tap;
