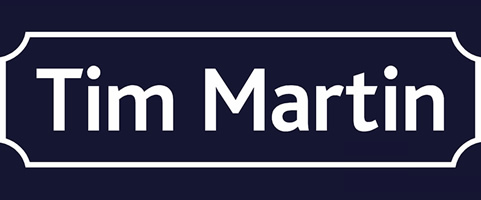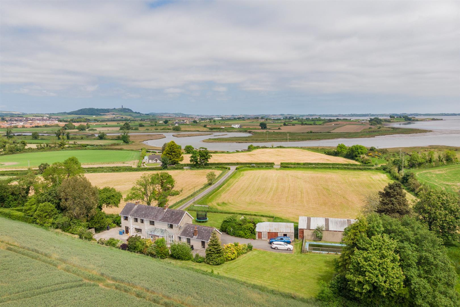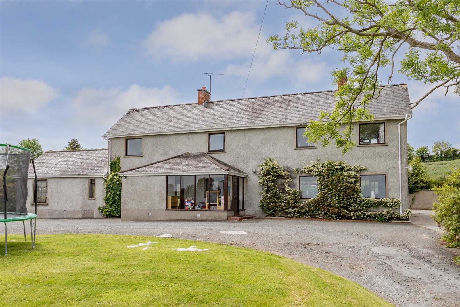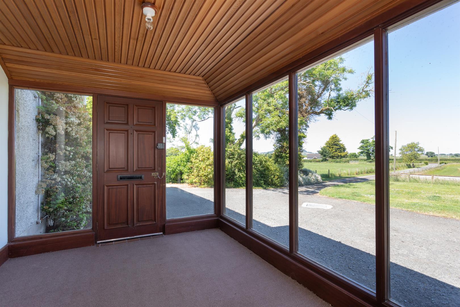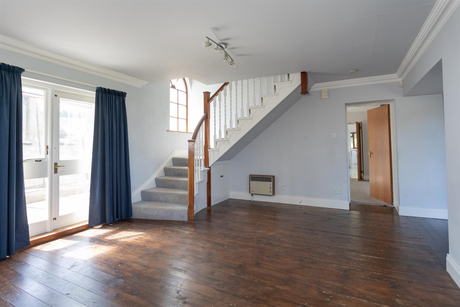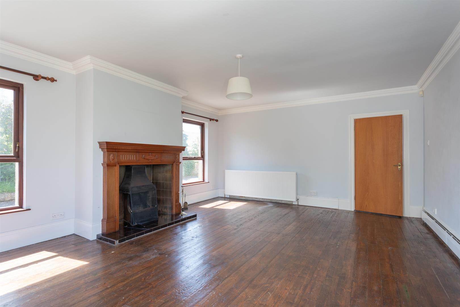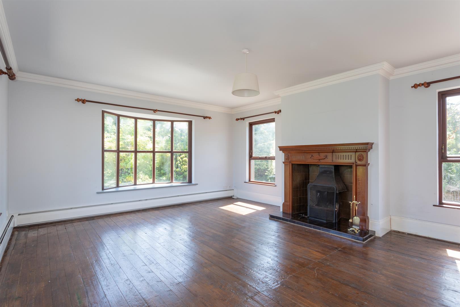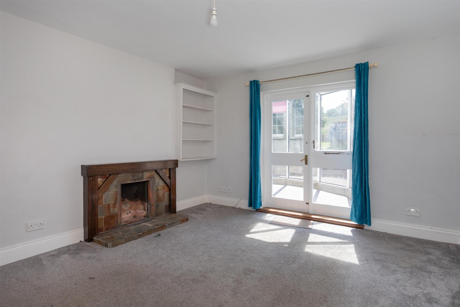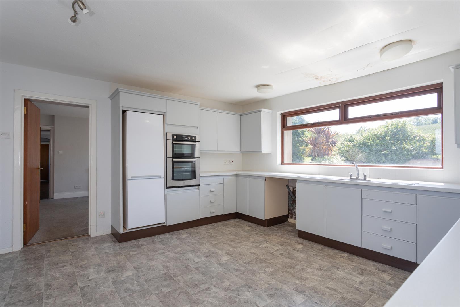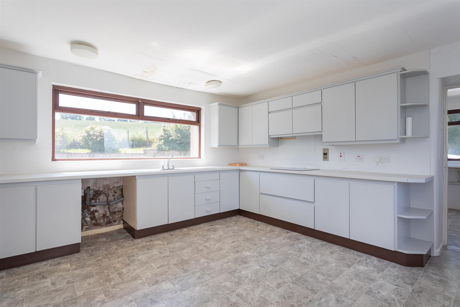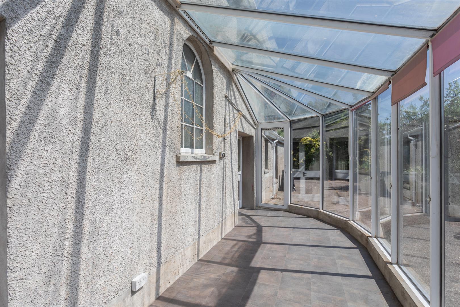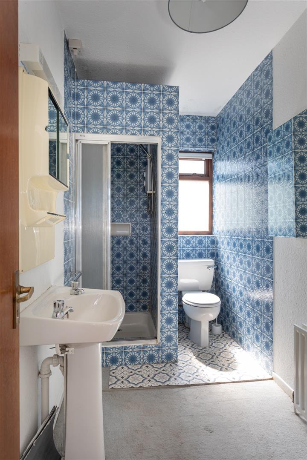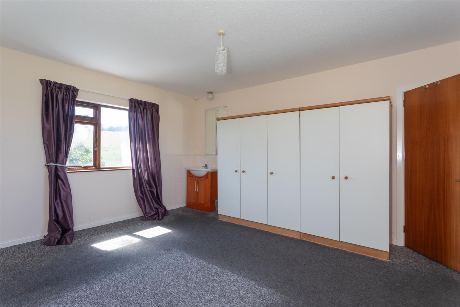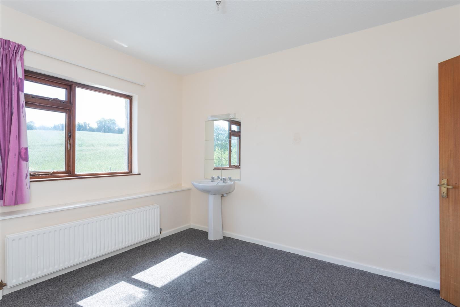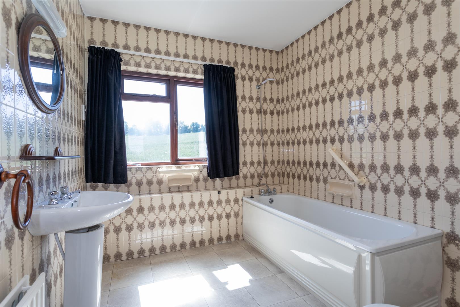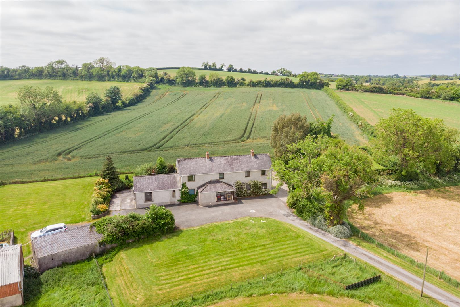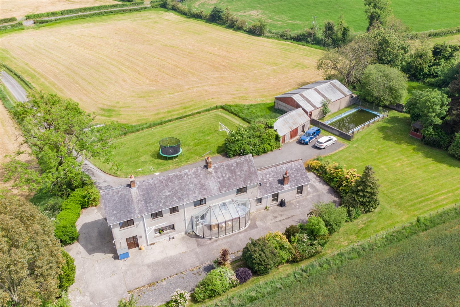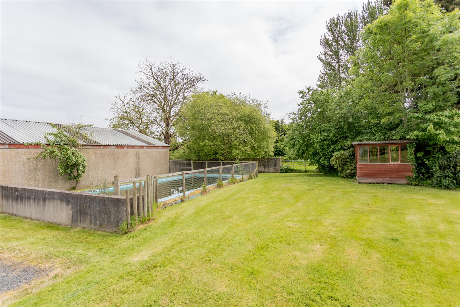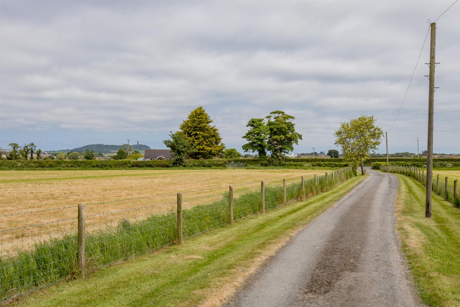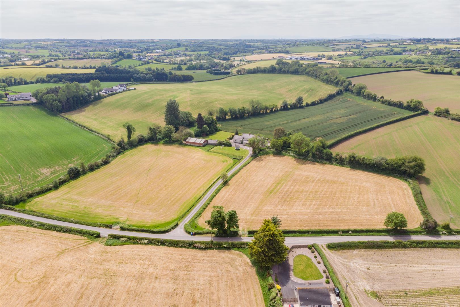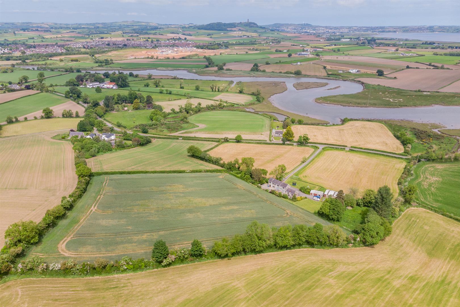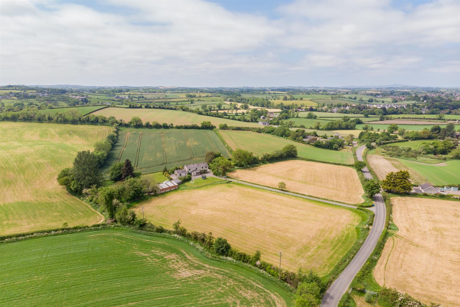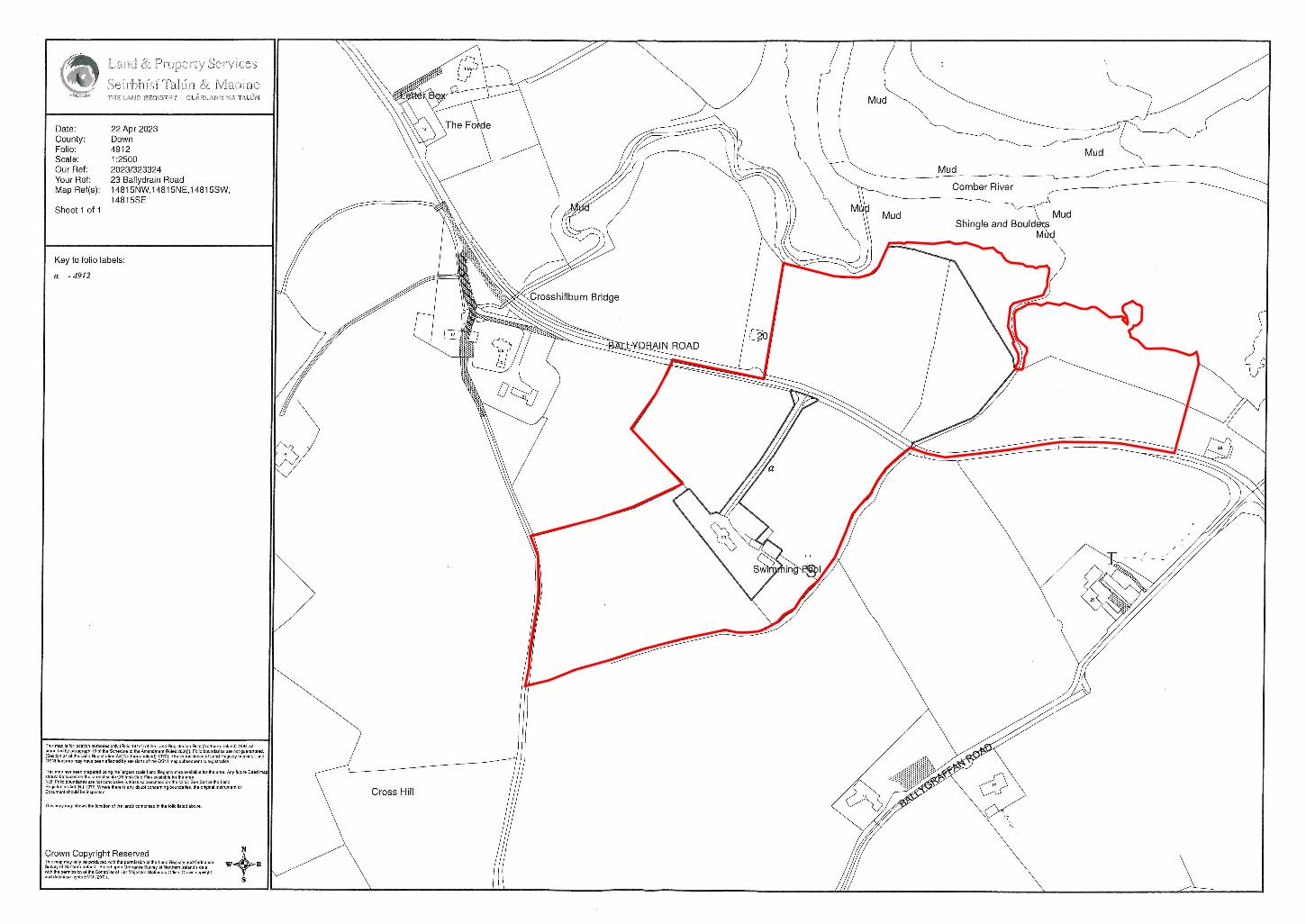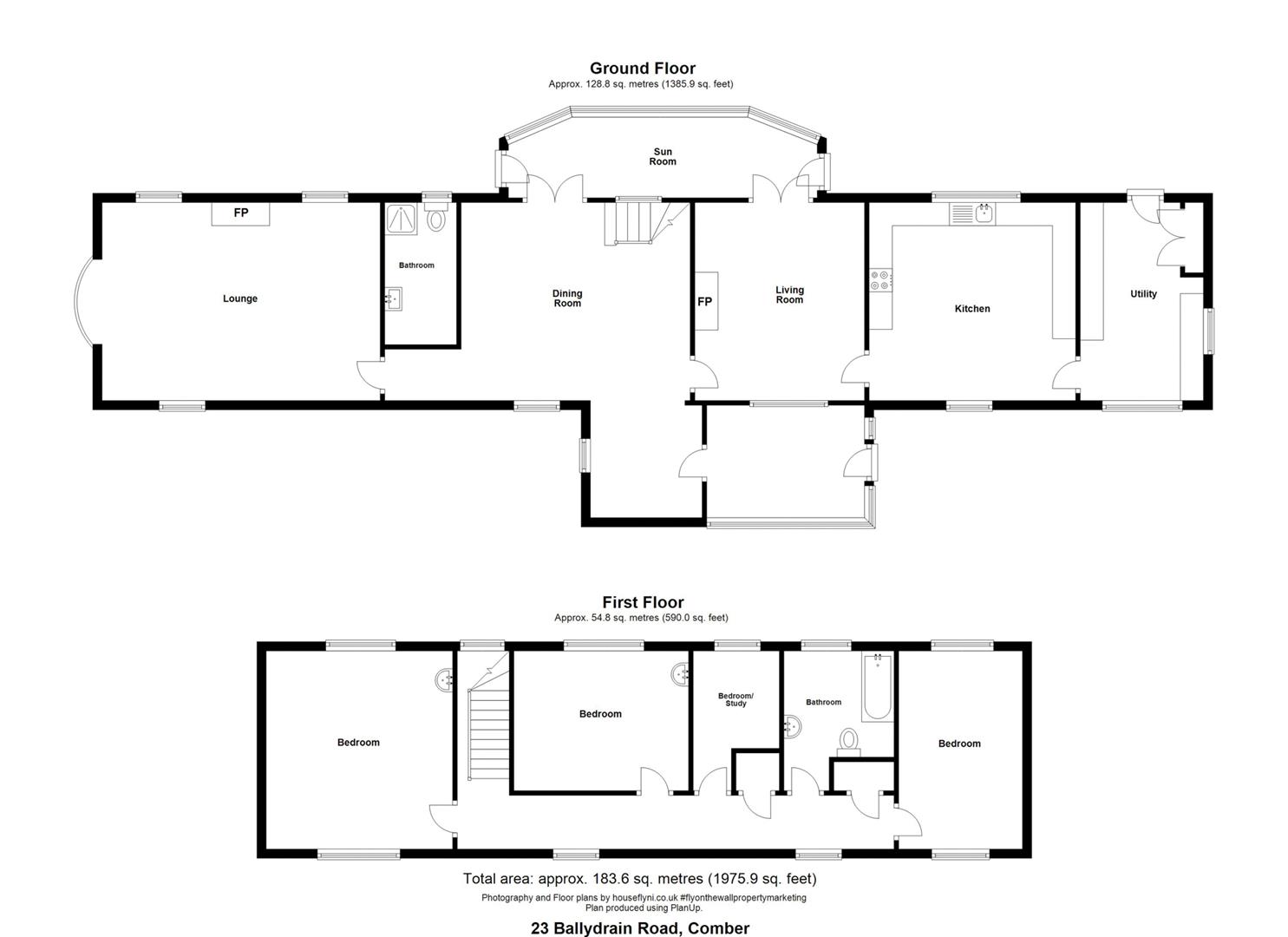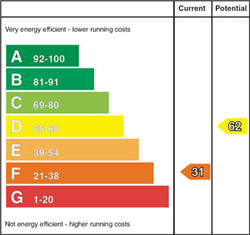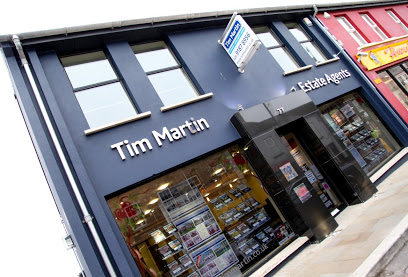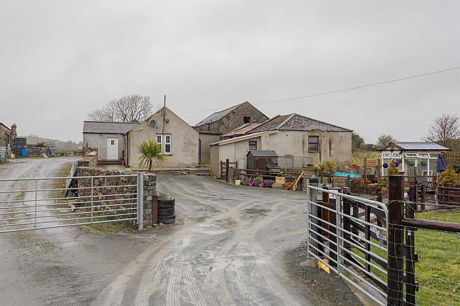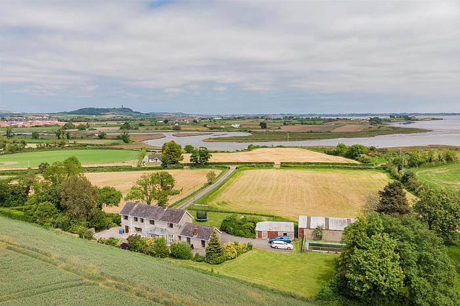Description
FOR SALE AS A WHOLE OR IN LOTS
A gracious country residence set in it's own grounds extending to almost 20 acres situated to either side of the country road and include an area of salt marsh fronting onto Strangford Lough.
The spacious home includes 3 reception rooms, 4 bedrooms, farmhouse kitchen with adjoining laundry room with principal bathroom and shower room over two floors. The property is fitted with oil fired central heating and double glazing.
Externally, a fine range of stabling, tack room, forage storage and range of stores provide exceptional facilities for those with equestrian interests. A turnout paddock situated adjacent to the stabling with the agricultural lands surrounding the residence and stables.
Situated 1.5 miles from Comber Square this fine home combines peaceful rural living with the convenience of excellent local amenities in the town.
Comber boasts a host of local boutiques, coffee shops, restaurants, and the local farmer´s market. The Comber Greenway provides beautiful cycles and walks into Belfast city centre, whilst Castle Espie and Strangford Lough are all within close proximity. For those wishing to commute, the neighbouring towns of Newtownards, Killinchy and Dundonald are only a short drive away, as too is Belfast city airport, Ulster Hospital and Belfast city centre.
Features
- Country Residence Set in it's Own Grounds Extending to Under 20 acres
- Dining Room, Living Room and Conservatory
- 4 Bedrooms
- Farmhouse Kitchen and Laundry Room
- Bathroom and Separate Shower Room
- Oil Fired Central Heating & Double Glazing
- Stables and Storage
- Turn Out Paddock
- Circa 20 acres
Accommodation
-
Reception Hall - 3.45m x 2.62m (11'4 x 8'7)
Cedar tongue and groove ceiling.
-
Hallway - 2.92m x 2.39m (9'7 x 7'10)
Stained wood floor.
-
Dining Hall - 4.93m x 4.24m (16'2 x 13'11)
Stained wood floor; French door to conservatory; corniced ceiling; Myson convector radiator.
-
Shower Room - 3.07m x 1.55m (10'1 x 5'1)
White suite comprising tiled shower with thermostatically controlled shower and Redring electric shower, glass sliding door and soap recess; pedestal wash hand basin; close coupled wc; part tiled walls; electric shaver socket; mirror fronted bathroom cabinet.
-
Drawing Room - 5.99m x 4.70m (19'8 x 15'5)
Feature inglenook fireplace with Rayburn fire on tiled hearth, Adam style hardwood chimney piece; corniced ceiling; tv aerial connection point; stained pine floor; skirting radiators.
-
Family Room - 4.32m x 3.61m (14'2 x 11'10)
Stone fireplace and hearth with hardwood surround; built in bookshelves; French door to conservatory.
-
Conservatory - 7.32m x 2.39m (24'0 x 7'10)
PVC tiled floor; twin doors to rear garden.
-
Kitchen - 4.37m x 4.29m (14'4 x 14'1)
Twin tub single drainer stainless steel sink unit with mixer taps; good range of painted eye and floor level cupboards and drawers; formica worktops; integrated Belling double ovens and four ring ceramic hob, pull out canopy with Xpelair extractor fan over; space for dishwasher; part tiled walls.
-
Laundry Room - 4.78m x 2.67m (15'8 x 8'9)
Single drainer stainless steel sink unit with mixer taps; range of eye and floor level cupboards and drawers; formica worktops; built in broom cupboard; boiler cupboard with Grant condensing oil fired boiler; fluorescent light.
-
First Floor / Landing
-
Bedroom 1 - 4.72m x 4.01m (15'6 x 13'2)
Vanity unit with fitted wash hand basin and chrome mono mixer tap; cupboards under; mirrored front bathroom cabinet over; two reading lights.
-
Bedroom 2 - 3.63m x 3.38m (11'11 x 11'1)
Pedestal wash hand basin; fitted mirror, light and shaver socket over.
-
Bedroom 3 - 3.45m x 1.88m (11'4 x 6'2)
-
Bathroom - 2.72m x 2.36m (8'11 x 7'9)
White suite comprising panel bath with mixer taps and telephone shower attachment; pedestal wash hand basin with strip light and shaver socket over; close coupled wc; PVC tiled floor; tiled walls.
-
Bedroom 4 - 4.67m x 2.67m (15'4 x 8'9)
-
Stairs to Roofspace
-
Roofspace - 6.10m x 2.08m (20'0 x 6'10)
Floored; light points.
-
Outside
Sweeping bitmac drive to spacious bitmac parking to front of residence leading to concrete parking to side and rear.
-
Range of Outbuildings including:-
-
Garden Store - 3.96m x 2.21m (13'0 x 7'3)
Light and power points.
-
Garage - 4.34m x 3.61m (14'3 x 11'10)
Light point; double doors.
-
Store - 3.99m x 2.16m (13'1 x 7'1)
Light point with water filtration unit serving swimming pool (untested)
-
Stable Block - 13.92m x 8.64m (45'8 x 28'4)
Subdivided into 4 looseboxes (12' x 10' approx); built in feed pots; tack room (10'3 x 8'0) with built in glazed cupboard, saddle and bridle racks, fluorescent light and power points; twin forage storage area; fluorescent lights; sliding door and pedestrian doors to rear.
-
Swimming Pool - 12.19m approx (40'15 approx)
With filtration plant (untested)
-
Summer House - 2.62m x 2.31m (8'7 x 7'7)
-
Gardens
Spacious gardens to front, sides and rear laid out in rolling lawns and planted with a fine range of ornamental and flowering shrubs.
-
Railed Turnout Paddock
Laid down to grass.
-
Agricultural Lands
The lands are subdivided into convenient sized fields and are mostly laid down to grass with one field in winter cereal. The lands are substantially level and provide grazing and are thought equally suitable for cutting and / or arable crops.
The lands include an area of salt marsh fronting onto Strangford Lough and are a haven for a wide range of native and visiting water fowl and waders.
