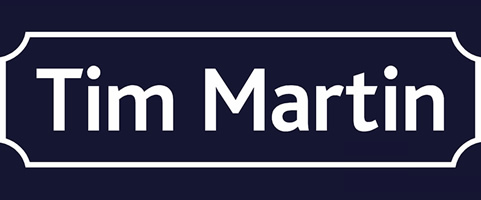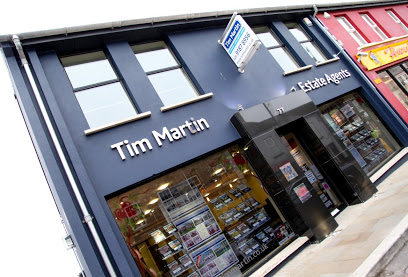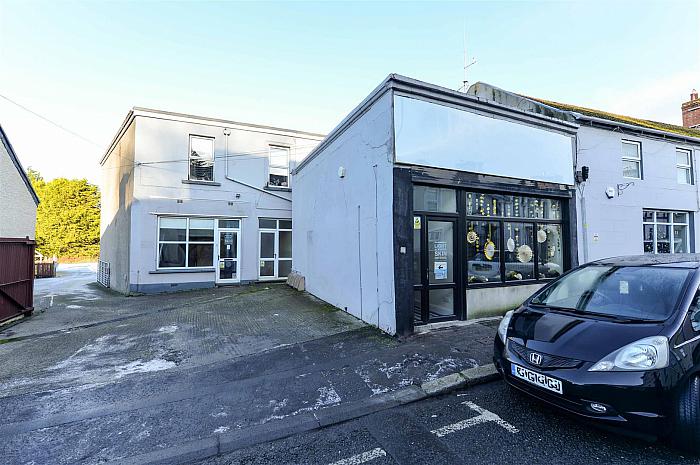Description
Occupying a superb position on one of Comber´s main thoroughfares amongst a wealth of new and well established businesses and residential developments, this ground floor commercial unit extends to approximately 951 sqft or thereabouts and is suitable for a wide range of uses (subject to planning and landlord approval).
The unit was previously used as a Day Spa with the accommodation comprising of a range of treatment rooms, tanning studio, relaxation room, kitchen and WC facilities, whilst car parking is available, by negotiation with the landlord.
The unit remains in close proximity to Comber town square and is convenient to the surrounding towns of Killinchy, Newtownards, Ballygowan with Belfast a short commute away.
Features
- Well Positioned Ground Floor Commercial Unit
- Extending To Approximately 951 Sqft Or Thereabouts
- Previously Used As A Day Spa
- Suitable For A Wide Range Of Uses (Subject To Planning And Landlord Approval)
- Accommodation Comprises Of Treatment Rooms, Tanning Studio And Kitchen / WC Facilities
- Car Parking Available By Negotiation
- Close To Ballygowan, Killinchy, Newtownards And Dundonald
Accommodation
-
ENTRANCE
Glazed uPVC entrance door with matching side panel; wood laminate floor.
-
OFFICE/TREATMENT ROOM
224ft² approx; glazed uPVC entrance door; wood laminate floor; ample power points.
-
SIDE HALLWAY LEADING TO:
-
TREATMENT ROOM/OFFICE
100ft² (approx), wood laminate floor; pedestal wash hand basin with mixer tap.
-
TREATMENT ROOM/OFFICE
90ft² (approx); wood laminate floor; recessed spotlights; wall mounted wash hand basin with mixer tap.
-
TREATMENT ROOM/OFFICE
98ft² (approx); wood laminate floor; recessed spot lights; pedestal wash hand basin with mono mixer tap.
-
TANNING STUDIO
68ft² (approx) Max Measurements; wood laminate floor; recessed spotlights.
-
SEATING AREA/RELAXATION ROOM
100ft² (approx), Max Measurements; wood laminate floor.
-
TREATMENT ROOM
154ft² (approx), Average Measurements; Wood strip floor; recessed spotlights; cornice ceiling.
-
KITCHEN
117ft² (approx); range of high and low level cupboards; single drainer stainless steel sink unit with mono mixer tap; space and plumbing for washing machine; space for fridge; wood laminate worktops; Ariston gas fired boiler; separate wc; with low flush wc; glazed uPVC door to rear.
-
OUTSIDE
Parking space available by negotiation with the landlords.
-
RENT
£7500.00 per annum (exclusive).
-
TOTAL NAV
£4750
-
RATES PAYABLE
£2701
-
PLEASE NOTE
All prospective tenants should make their own enquiries to confirm the NAV/Rates payable.
-
TERM
By negotiation
-
DEPOSIT
3 months rent
-
LEASE
Full repairing & insuring lease
-
VAT
All prices, outgoings etc. are exclusive of VAT but may be subject to VAT.









