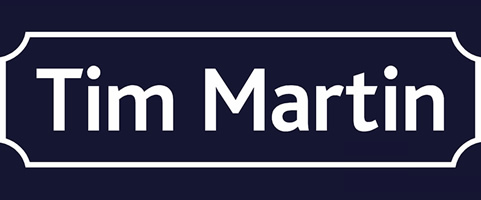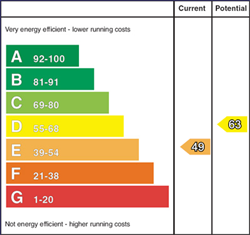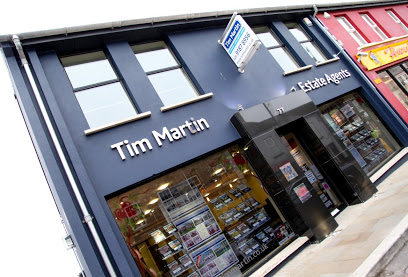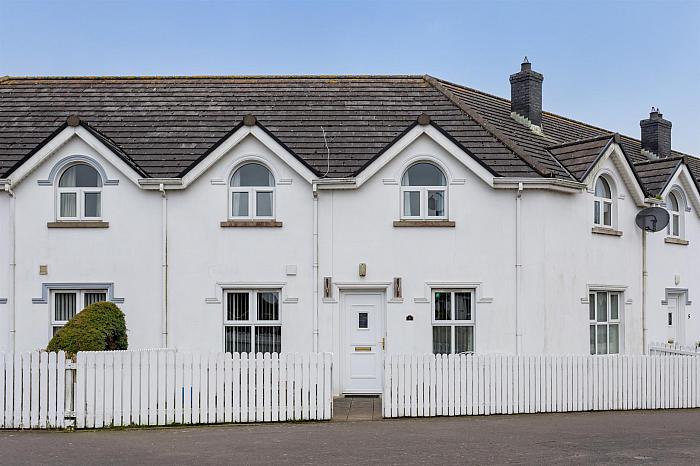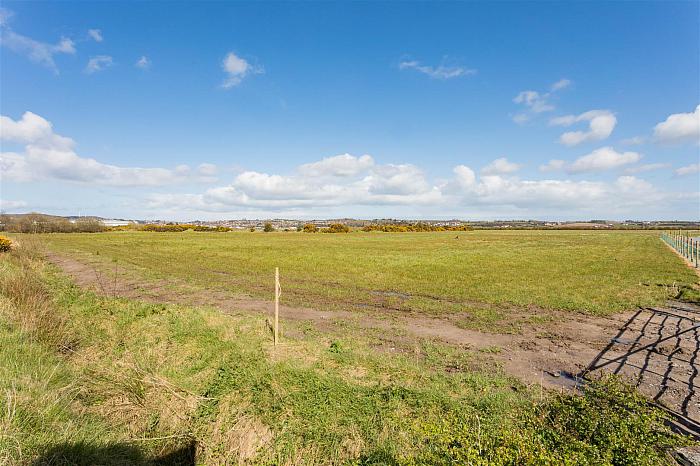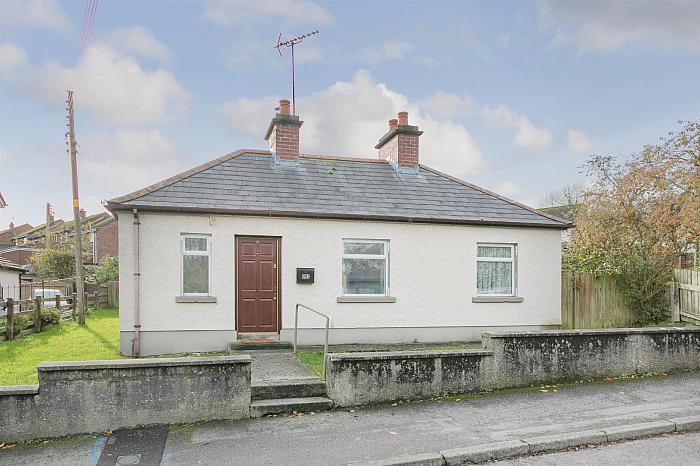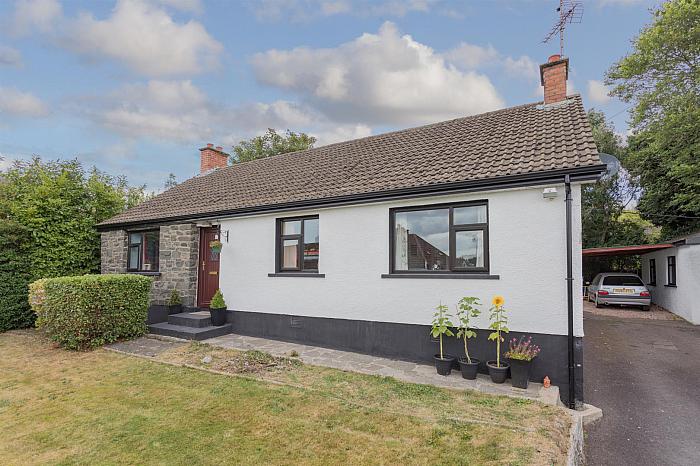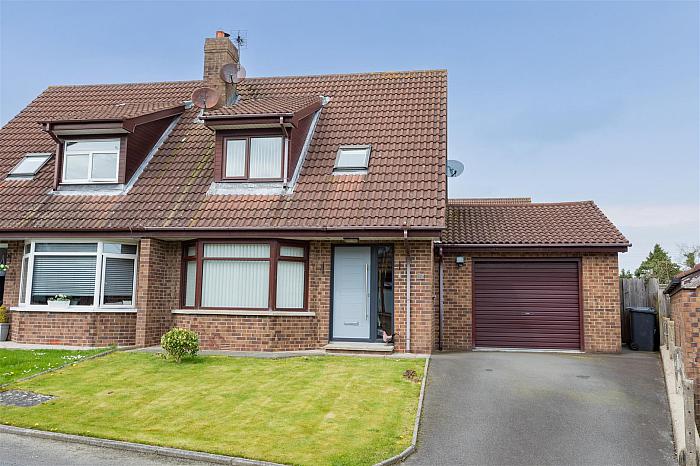Description
Occupying a superb site within this popular development, this semi detached property is beautifully presented throughout and is the perfect home for the first time buyer, young couple or family.
Fitted with oil fired central heating and double glazing, the accommodation is bright and spacious throughout comprising of a lounge with open fire and bay window, contemporary fitted kitchen with matching island unit and dining area, three excellent sized bedrooms and a bathroom, fitted with a modern white suite.
Outside, the driveway makes way to the large attached garage, whilst fully enclosed and private rear gardens are laid out in lawn with a spacious paved patio area, providing excellent outdoor space.
Ballygowan village is within walking distance which offers a range of local amenities as too is Alexander Dickson primary school, with Carrickmannon primary school only a short distance away. For those wishing to commute, Ballygowan offers excellent public transport links and road networks to Saintfield, Carryduff, Newtownards and Belfast city centre.
Features
- Beautifully Presented Semi Detached Property Situated In This Popular Residential Development
- Spacious Lounge With Open Fire And Bay Window
- Contemporary Fitted Kitchen With Matching Island Unit And Dining Area
- Three Excellent Sized Bedrooms
- Bathroom Fitted With A Modern White Suite
- Oil Fired Central Heating And PVC Double Glazing
- Driveway Leading To Large Attached Garage
- Fully Enclosed Rear Gardens Laid Out In Lawn With Paved Patio Area
- Within Close Proximity To Ballygowan Village, Local Primary Schools And Public Transport
- Perfect For The First Time Buyer, Young Couple Or Family
Accommodation
-
Entrance Hall
PVC composite entrance door with matching side light; wood laminate floor; under stairs storage cupboard.
-
Lounge - 5.74m x 3.68m (into bay window) (18'10 x 12'1 (int
Beautiful embossed cast iron style fireplace with open fire (back burner - heats water); slate hearth; painted wood fire surround; wood laminate floor; bay window; corniced ceiling; recessed spotlights; TV aerial connection point; open through to:-
-
Kitchen / Dining - 5.66m x 3.25m (18'7 x 10'8 )
Superb range of modern high and low level cupboards and drawers with matching island unit incorporating 1½ tub sink unit with swan neck mixer tap; integrated CDA electric oven with CDA 4 ring ceramic hob; extractor hood with glass insert over; CDA fridge / freezer; wood laminate worktops with matching breakfast bar; tiled splashback; tiled floor; recessed spotlights; LED kickboard lighting; USB charger point; glazed uPVC door to rear; vertical wall radiator.
-
Stairs to First Floor / Landing
Access to roofspace.
-
Bedroom 1 - 2.95m x 2.72m (max measurements) (9'8 x 8'11 (max
Hotpress with lagged copper cylinder.
-
Bedroom 2 - 4.27m x 2.59m (14'0 x 8'6 )
-
Bedroom 3 - 3.61m x 3.48m (11'10 x 11'5)
-
Bathroom - 2.72m x 1.93m (max measurements) (8'11 x 6'4 (max
Modern white suite comprising panelled bath with pillar mixer taps and wall mounted telephone shower attachment; pedestal wash hand basin with chrome taps; low flush WC; tiled walls and floor.
-
Outside
Spacious driveway leading to:-
-
Attached Garage - 5.94m x 4.19m (19'6 x 13'9 )
Roller shutter door; light and power points; space and plumbing for washing machine; warmflow oil fired boiler; rear access.
-
Gardens
Front garden laid out in lawn; fully enclosed rear gardens laid out in lawn; spacious paved patio area; bin storage to the side; side access; PVC oil storage tank; outside light and water tap.
-
Capital / Rateable Value
£110,000. Rates Payable = £1005.07 per annum (approx)
