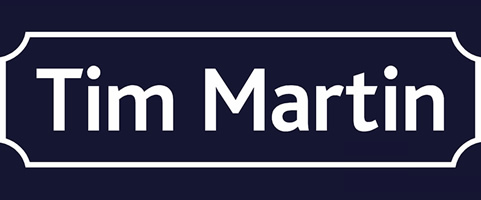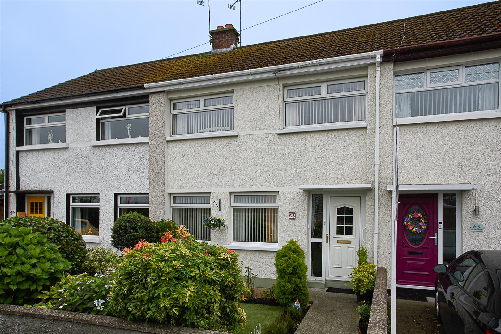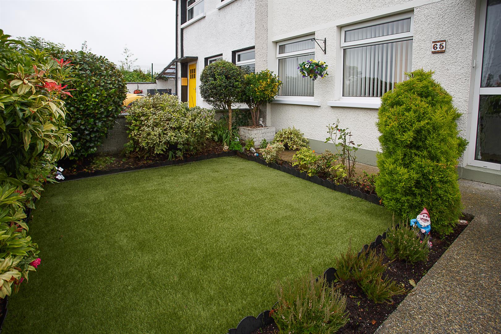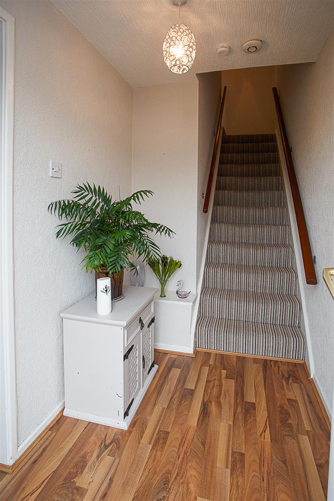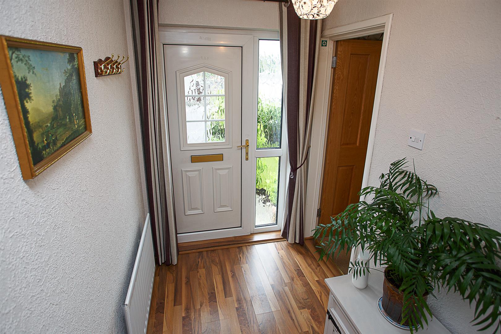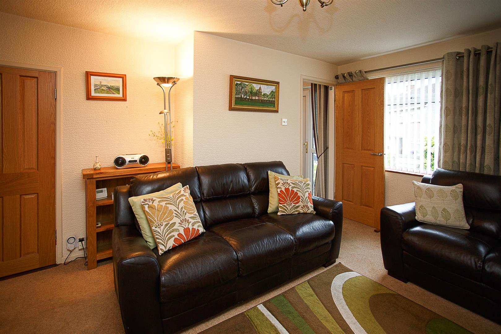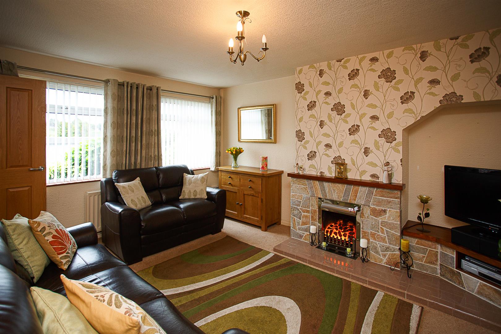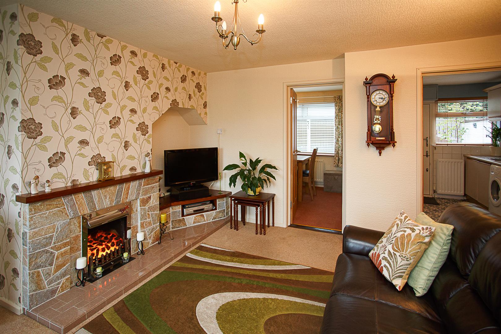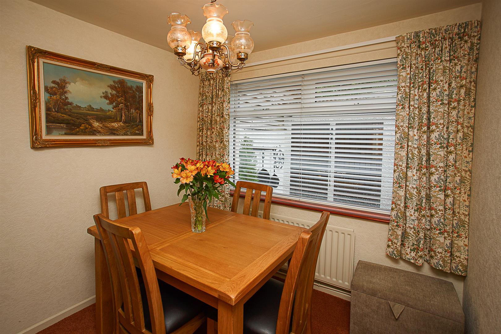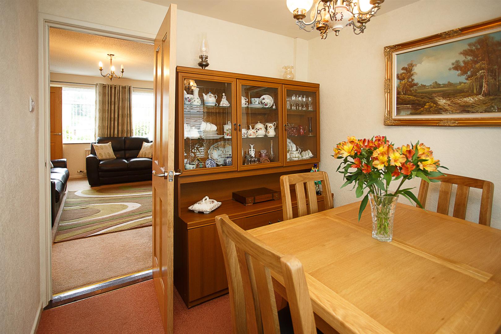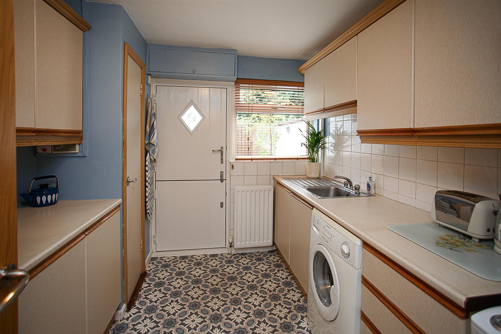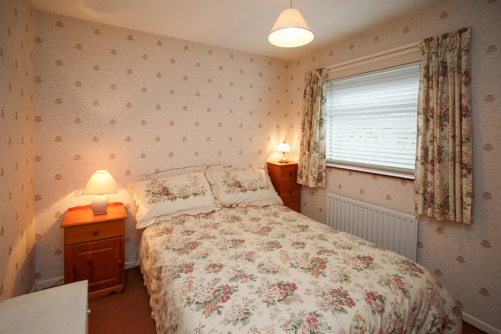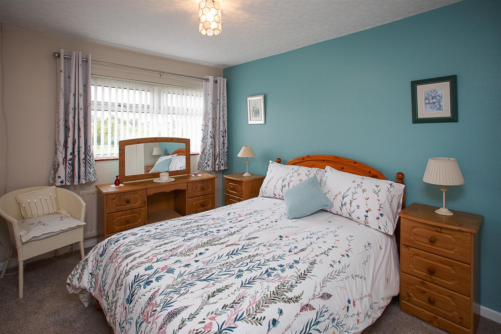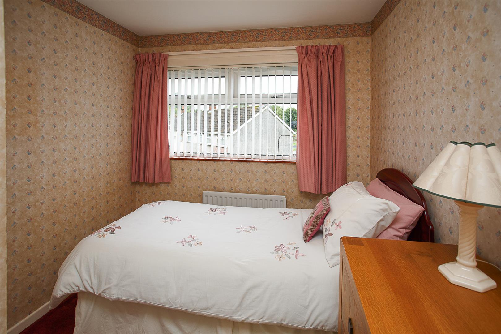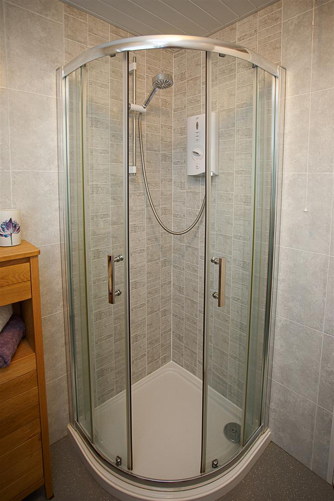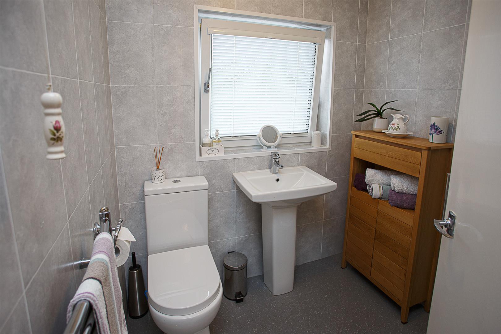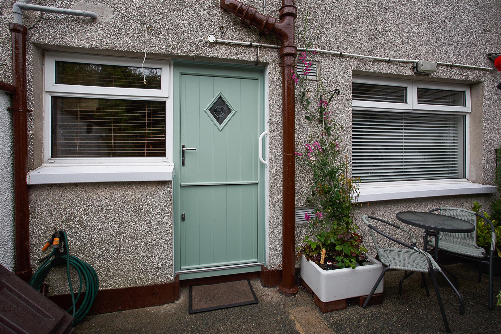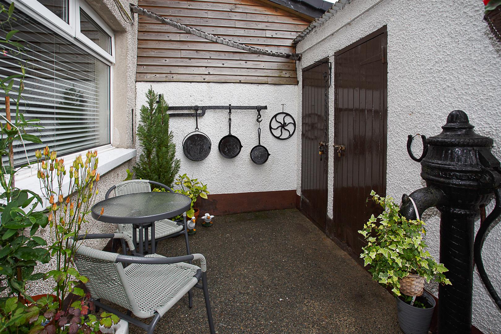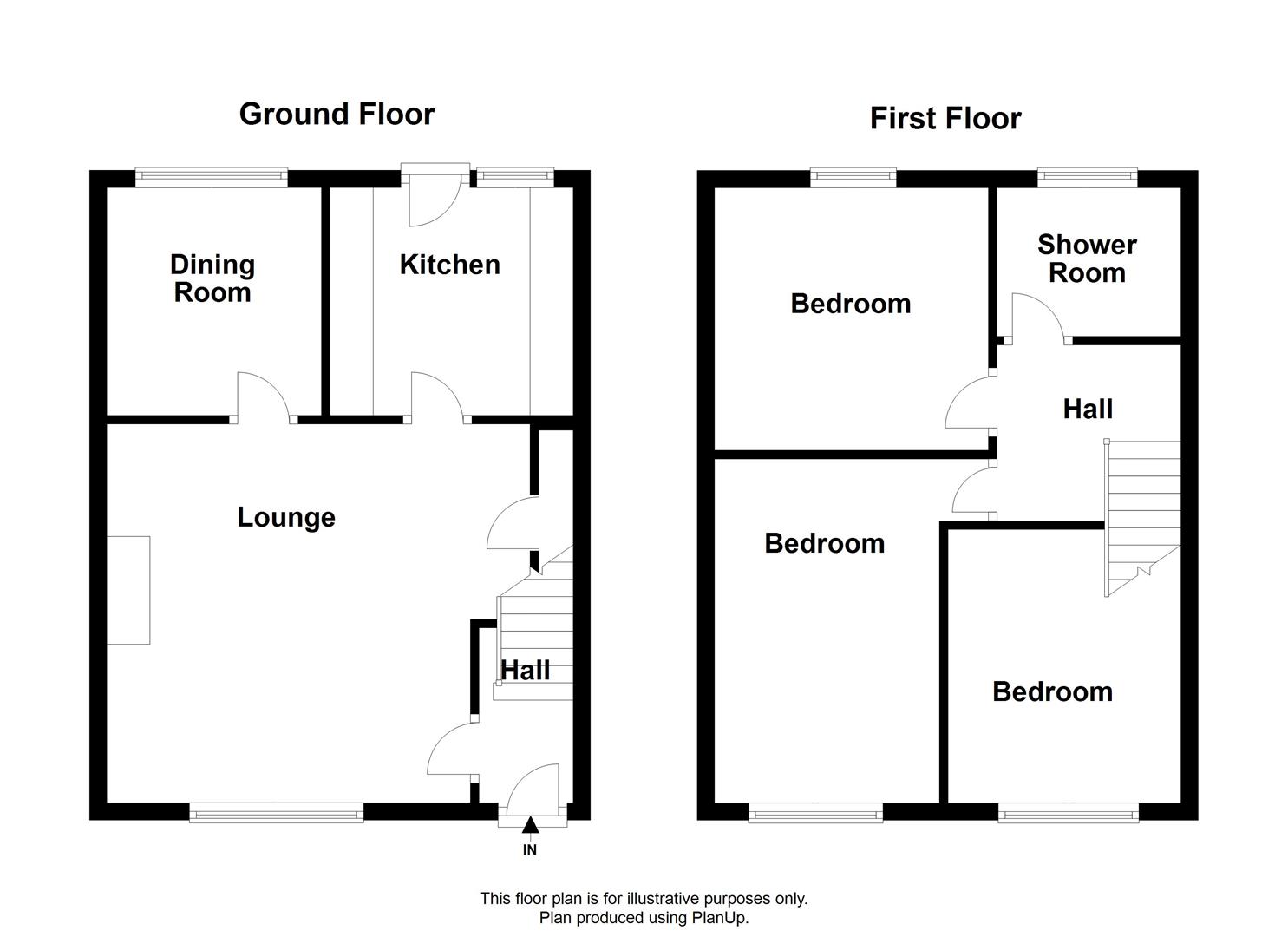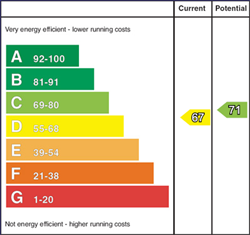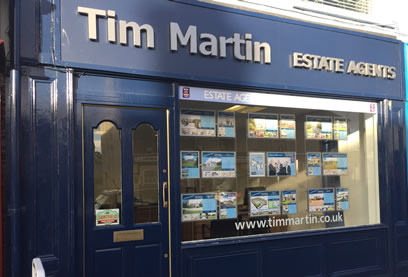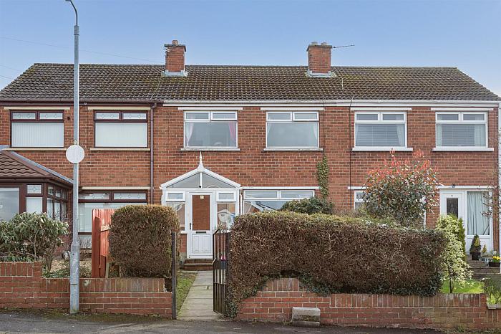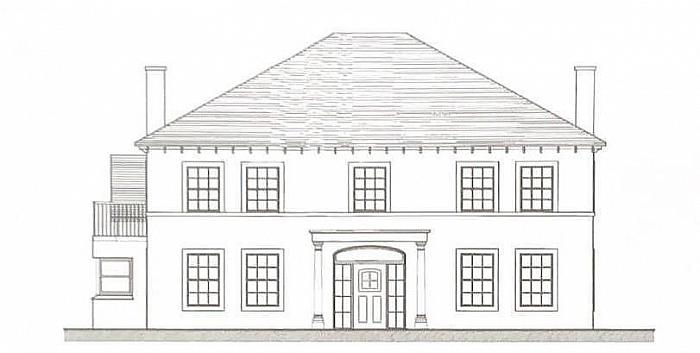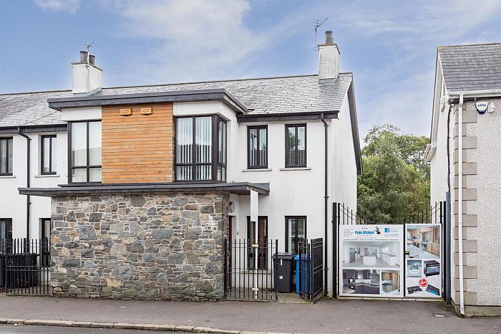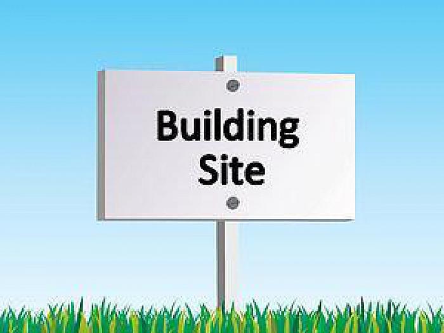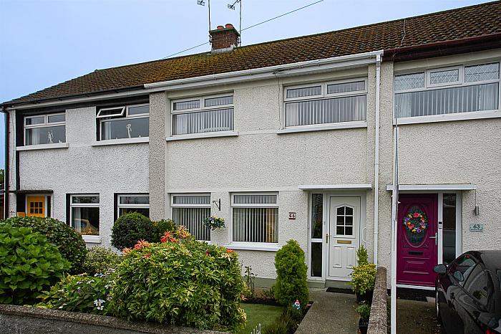Description
An immaculate modernised townhouse set towards the end of the popular cul-de -sac within an easy walk to the shops, public transport and local amenities.
The property includes lounge, dining room, fitted kitchen, 3 good sized bedrooms (two with built-in wardrobes) and modern shower room, oil fired central heating with a quality condensing boiler and double glazing. Back door recently installed.
Garden to front landscaped with all weather lawn and well stocked flowerbeds.
A large paved yard to rear includes store and boiler house.
This is a quality home ideal for the first time buyer or as an investor.
Features
- Modernised Town House
- Three Bedrooms
- Two Receptions
- Modern Shower Room
- Fitted Kitchen
- Double Glazing
- Walking Distance To The Town and Public Transport
Accommodation
-
Entrance Hall
Wood laminate floor.
-
Lounge - 4.39m x 4.06m (maximum measurements) (14'5 x 13'4
Stone tiled fireplace with tiled hearth; back boiler; matching tv and hi-fi stand; tv aerial connection point; storage cupboard under stairs.
-
Dining Room - 2.64m x 2.49m (8'8 x 8'2 )
-
Kitchen - 2.82m x 2.54m (9'3 x 8'4 )
Single drainer stainless steel sink unit with mixer taps; good range of laminate eye and floor level cupboards and drawers; formica worktops; ventilated larder; space for electric cooker; plumbed and space for washing machine; part tiled walls; ½ stable door to rear.
-
Landing
-
Bedroom 1 - 3.02m x 2.41m (maximum measurements) (9'11 x 7'11
Double built-in wardrobe.
-
Bedroom 2 - 3.99m x 2.62m (maximum measurements) (13'1 x 8'7 (
Double built-in wardrobe with cupboards over; matching single buit-in wardrobe; hotpress with insulated copper cylinder.
-
Bedroom 3 - 3.18m x 2.64m (10'5 x 8'8)
-
Shower Room - 1.85m x 1.70m (6'1 x 5'7)
Modern white suite comprising quadrant shower with mermaid clad walls and 'Mira Sport' electric shower; glass sliding shower door and side panels; pedestal wash hand basin with chrome mono mixer tap; close coupled wc; chrome heated towel radiator; mermaid clad walls; vinyl floor; pvc tongue and groove ceiling.
-
Outside
Flagged yard to rear with :-
-
Store - 2.41m x 2.01m (7'11 x 6'7 )
Light and power.
-
Boiler House - 2.44m x 0.91m (8'0 x 3'0 )
Grant Euroframe condensing boiler
-
PVC Oil Tank
-
Garden
Garden to front with all weather lawn enclosed with well stocked flowerbeds.
-
Tenure
Freehold
-
Capital/ Rateable Value
£75,000. Rates payable = £653.40 per annum (approx)
